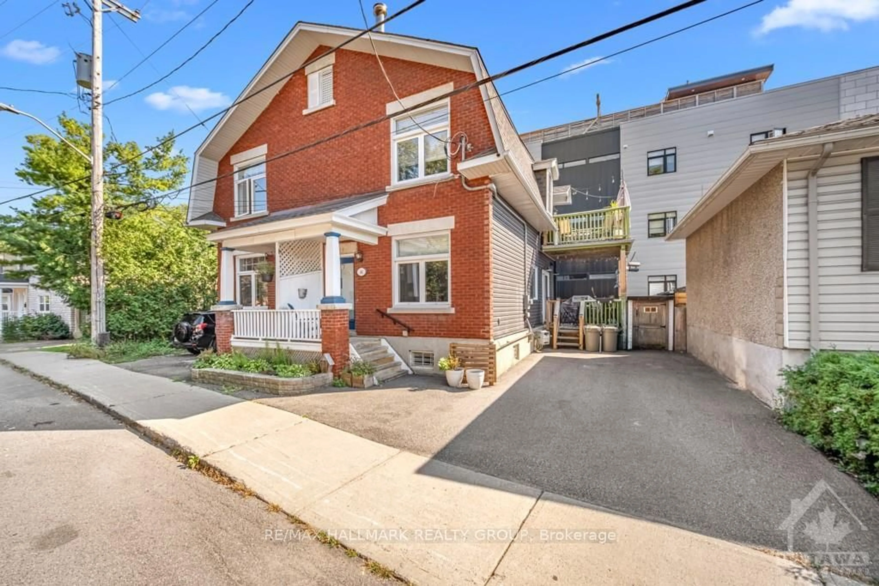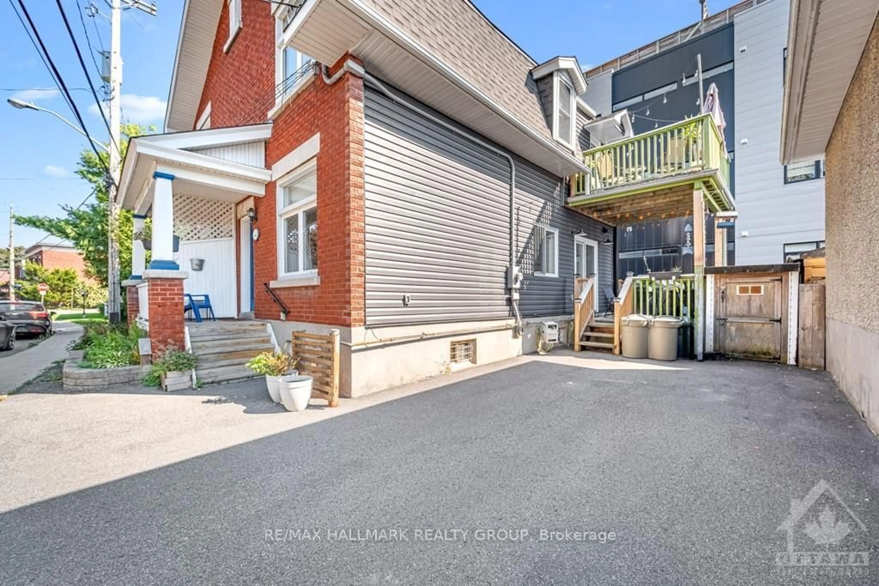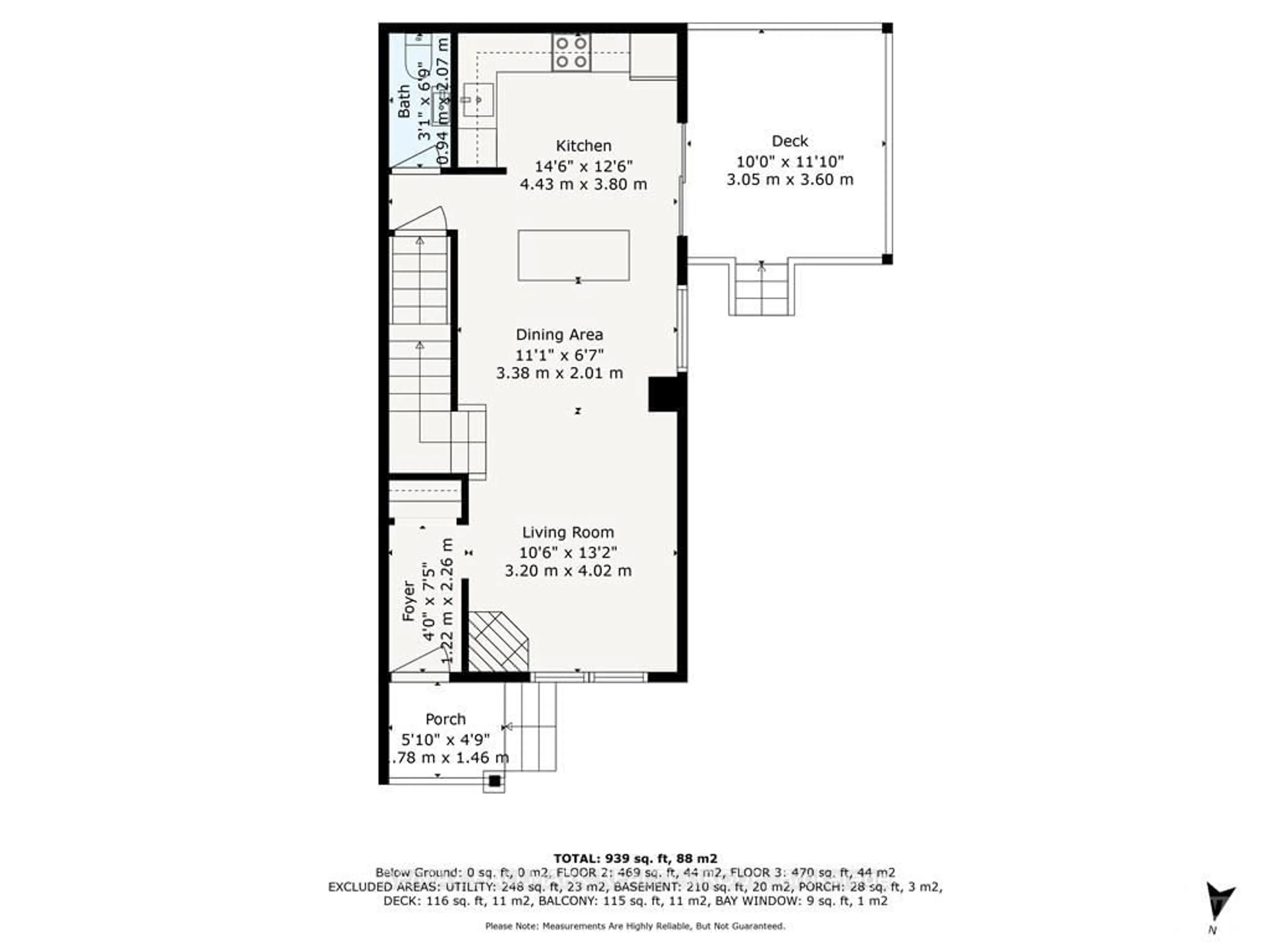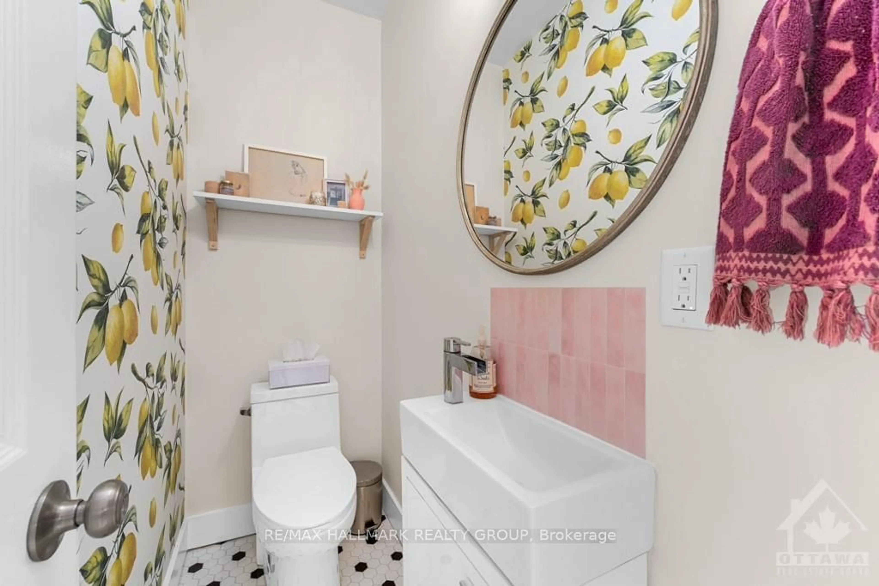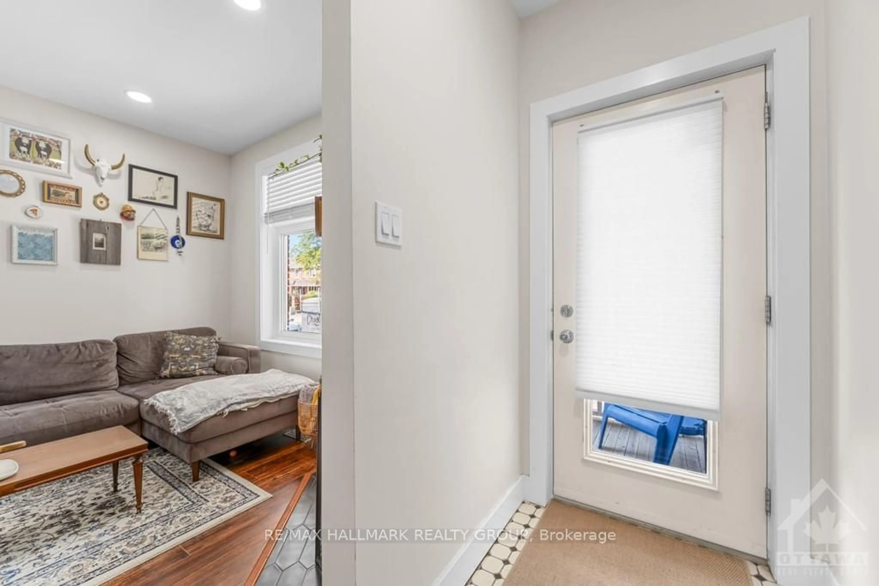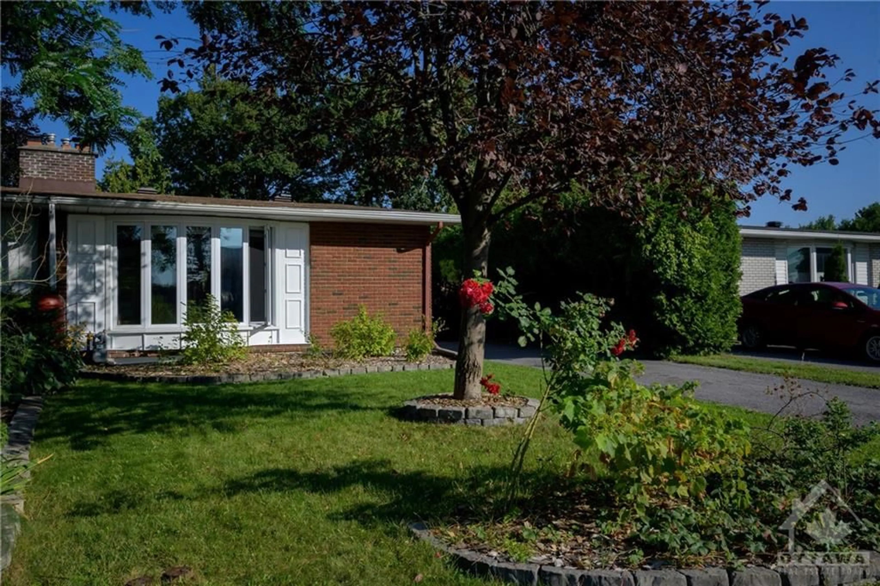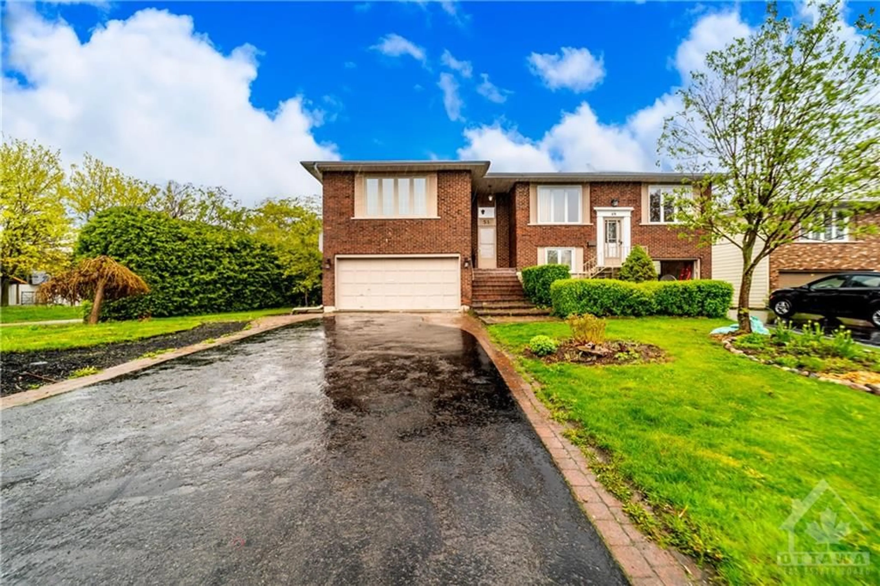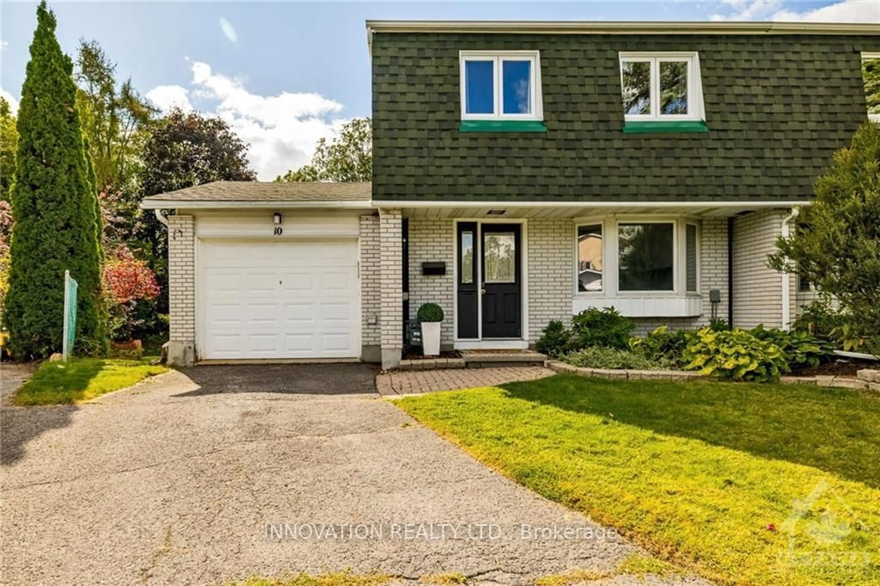44 PUTMAN Ave, New Edinburgh - Lindenlea, Ontario K1M 1Z3
Contact us about this property
Highlights
Estimated ValueThis is the price Wahi expects this property to sell for.
The calculation is powered by our Instant Home Value Estimate, which uses current market and property price trends to estimate your home’s value with a 90% accuracy rate.Not available
Price/Sqft-
Est. Mortgage$3,306/mo
Tax Amount (2024)$5,627/yr
Days On Market99 days
Description
Flooring: Tile, Flooring: Carpet W/W & Mixed, 44 PUTMAN AVENUE, in the desirable Lindenlea/Beechwood Village - premium living in the heart of a mature, established residential neighborhood with all conveniences a short walk away, grocery stores, rec facilities, public transit, Rideau River pathway system, plus all the trendy shops on Beechwood & not far at all from the Byward market or Parliament. This spacious 2 bedroom, 2 bathroom ( 1 & 1/2 ) has an open concept main floor which houses a newer kitchen, eating area & and living room c/w a corner wood burning fireplace. Off kitchen is a comfortable patio for the BBQ and the summer dining. Upstairs are 2 generous sized bedrooms one with an access out to a small balcony/sundeck for that evening beverage, primary bedroom c/w double closets. Also a recently renovated 5 piece bathroom (2 sinks), granite countertop - very nicely done. Down to the lower level which can easily be transformed into living area but presently a computer nook/office, a laundry facility plus loads of storage., Flooring: Laminate
Property Details
Interior
Features
Lower Floor
Utility
Den
4.36 x 4.54Laundry
Other
Exterior
Features
Parking
Garage spaces -
Garage type -
Total parking spaces 2
Get up to 0.5% cashback when you buy your dream home with Wahi Cashback

A new way to buy a home that puts cash back in your pocket.
- Our in-house Realtors do more deals and bring that negotiating power into your corner
- We leverage technology to get you more insights, move faster and simplify the process
- Our digital business model means we pass the savings onto you, with up to 0.5% cashback on the purchase of your home
