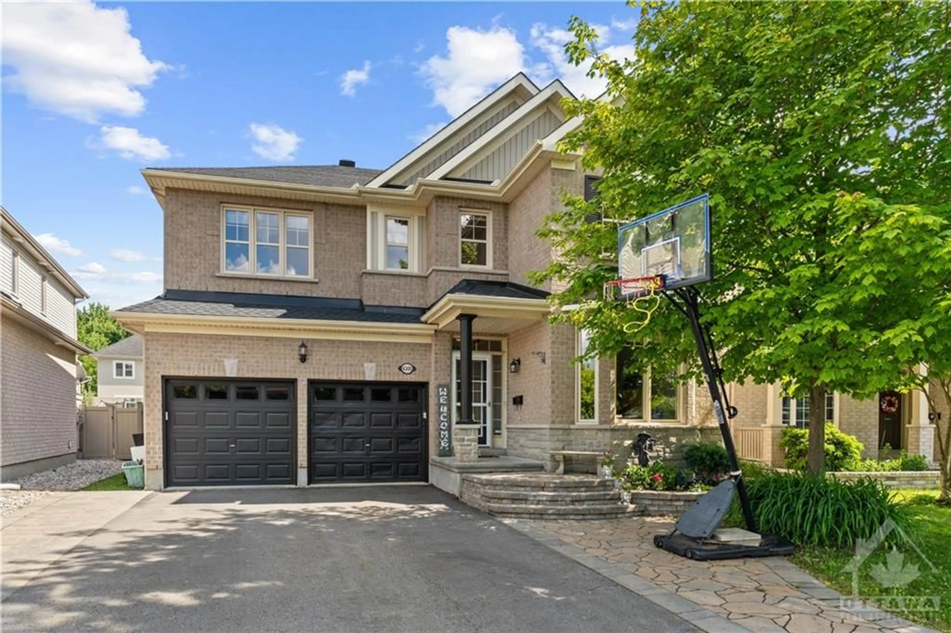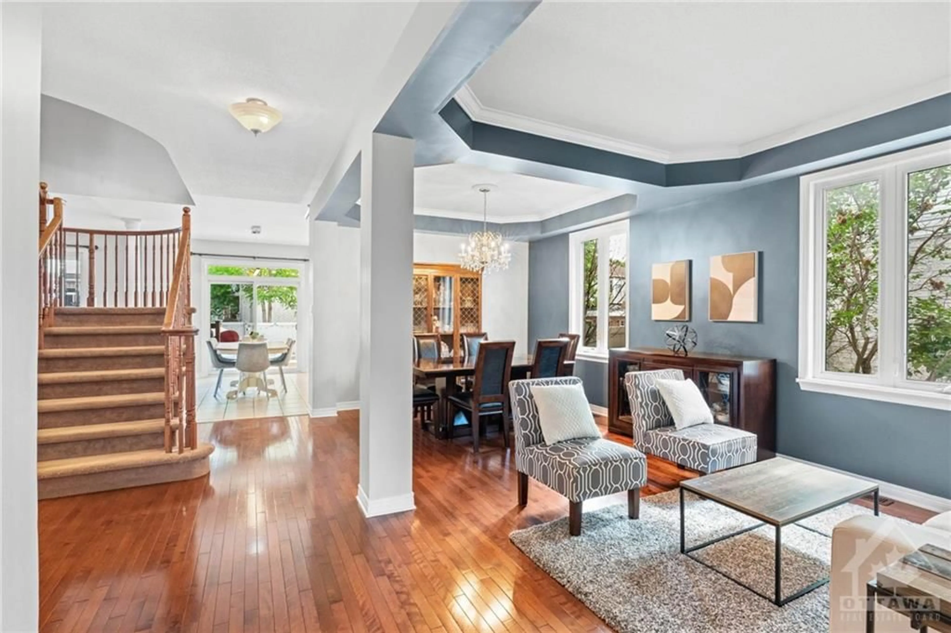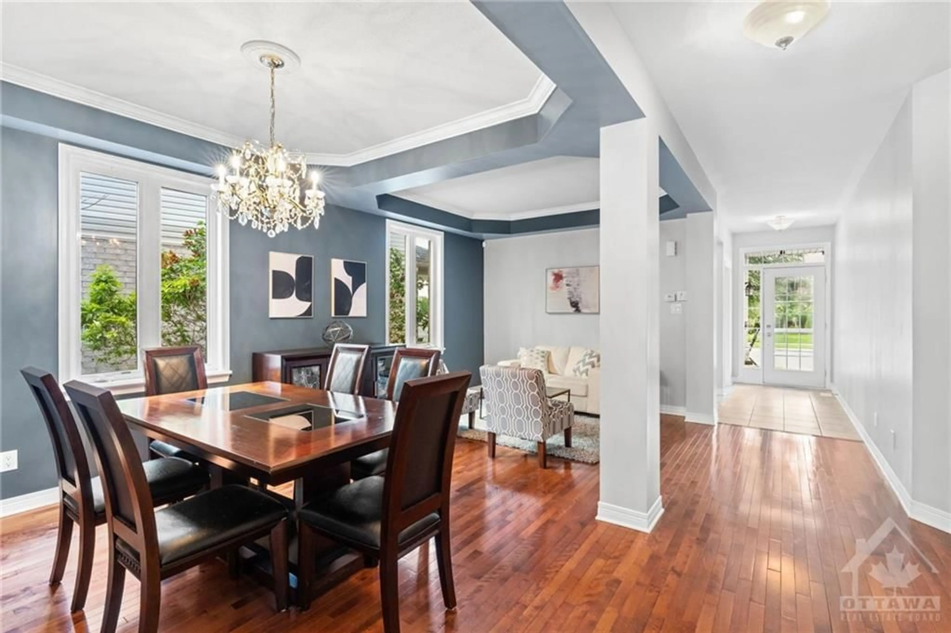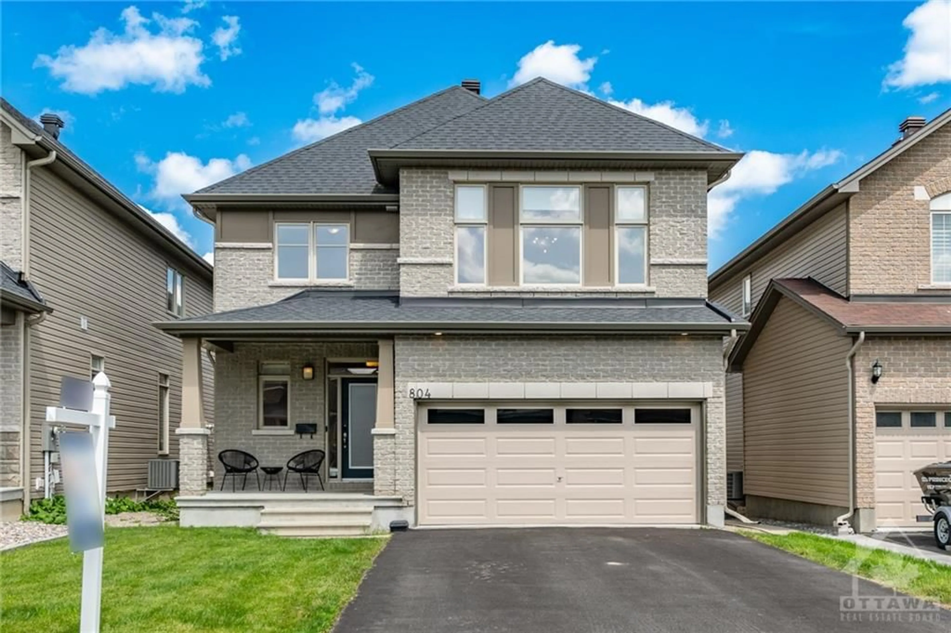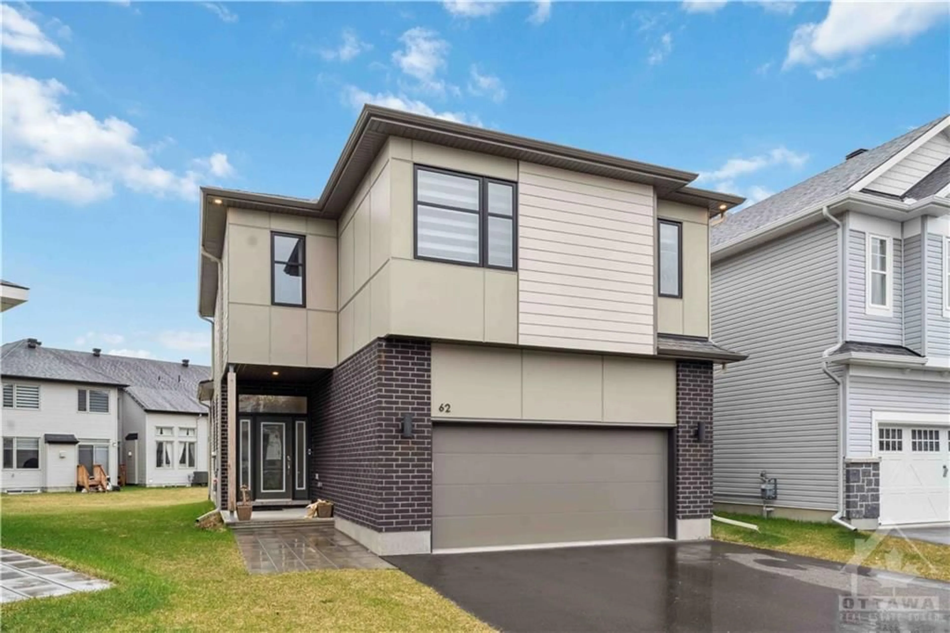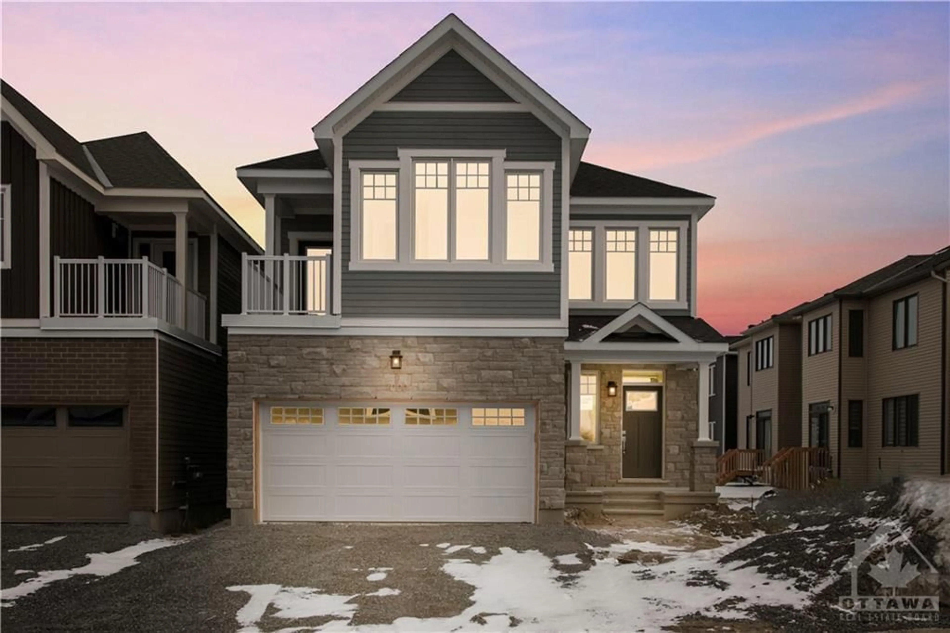4300 GOLDENEYE Way, Ottawa, Ontario K1V 2G8
Contact us about this property
Highlights
Estimated ValueThis is the price Wahi expects this property to sell for.
The calculation is powered by our Instant Home Value Estimate, which uses current market and property price trends to estimate your home’s value with a 90% accuracy rate.$1,140,000*
Price/Sqft-
Days On Market9 days
Est. Mortgage$4,247/mth
Tax Amount (2023)$7,143/yr
Description
This stunning 5-bedroom, 3.5-bath home in Riverside South offers a sunny backyard oasis with a sparkling inground saltwater pool, a new hot tub, and a patio/deck perfect for hot summer days. The main floor features a versatile den, an inviting living and dining area filled with natural light and gleaming hardwood floors. The spacious kitchen provides ample cabinet space and a cozy eating area, seamlessly leading to the beautiful backyard haven. The wonderful family room off the kitchen is perfect for relaxed gatherings. The private primary bedroom includes a large upper deck, a luxurious 5-piece ensuite with a soaker tub, and a walk-in closet. Three additional large bedrooms, a full bathroom and a spacious loft area complete the second level. The finished basement includes a rec room,bathroom,additional bedroom and gym area, making this home as functional as it is beautiful. Close to great schools,parks, shopping, and future LRT. 24-hour irrevocable required on all offers per form 244.
Upcoming Open House
Property Details
Interior
Features
Main Floor
Family room/Fireplace
14'0" x 16'6"Living/Dining
11'0" x 20'5"Kitchen
18'2" x 13'0"Mud Rm
10'3" x 6'9"Exterior
Features
Parking
Garage spaces 2
Garage type -
Other parking spaces 4
Total parking spaces 6
Property History
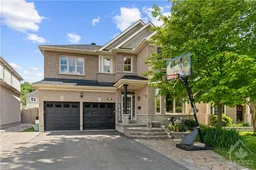 30
30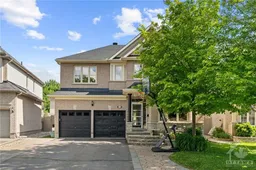 30
30Get up to 1% cashback when you buy your dream home with Wahi Cashback

A new way to buy a home that puts cash back in your pocket.
- Our in-house Realtors do more deals and bring that negotiating power into your corner
- We leverage technology to get you more insights, move faster and simplify the process
- Our digital business model means we pass the savings onto you, with up to 1% cashback on the purchase of your home
