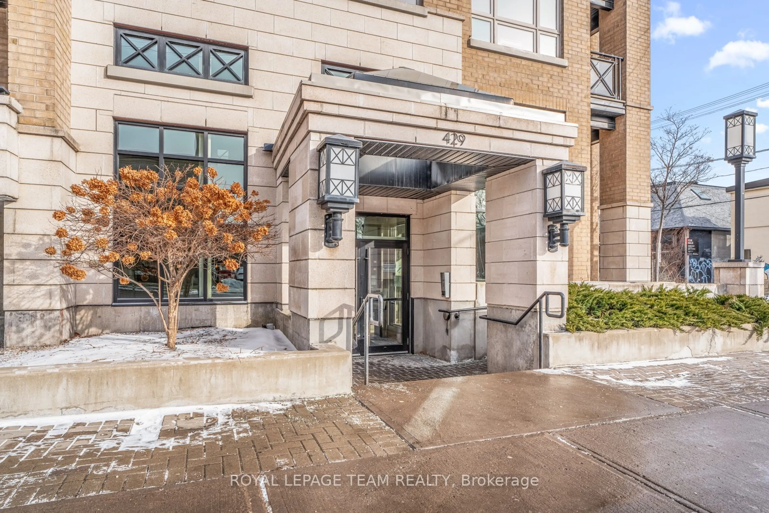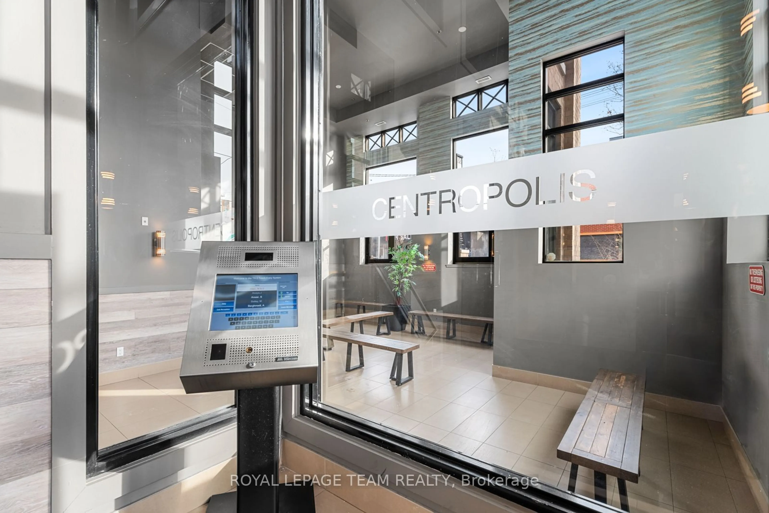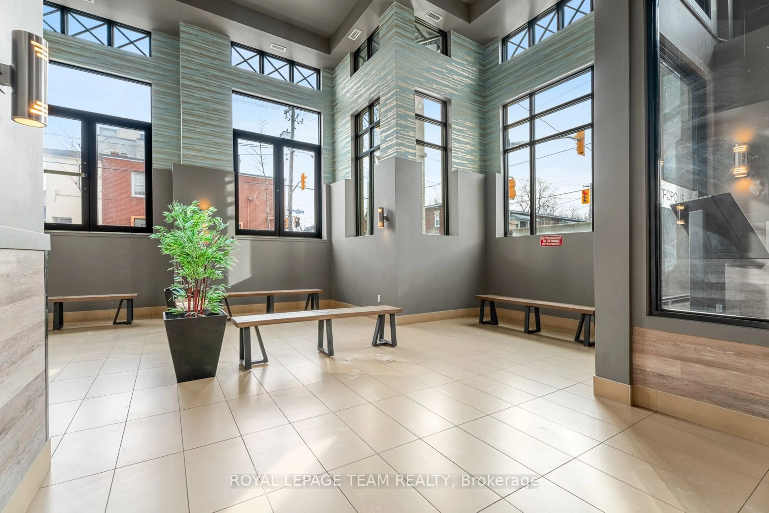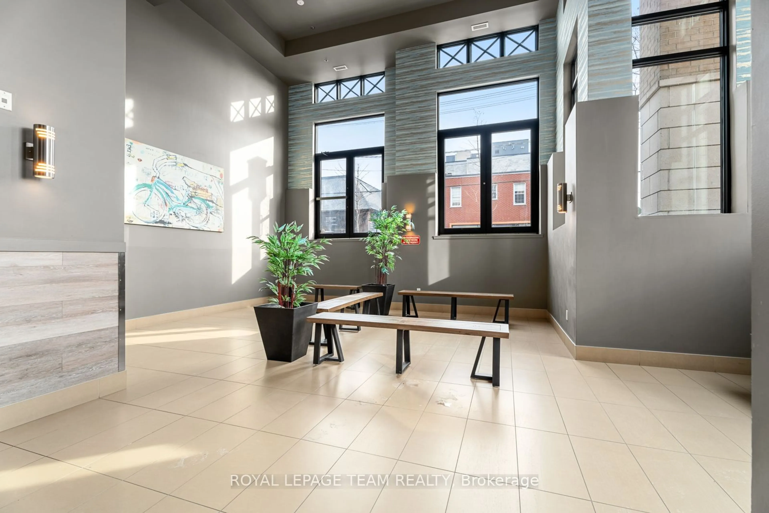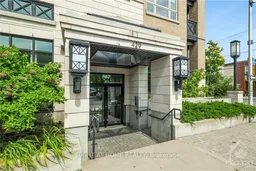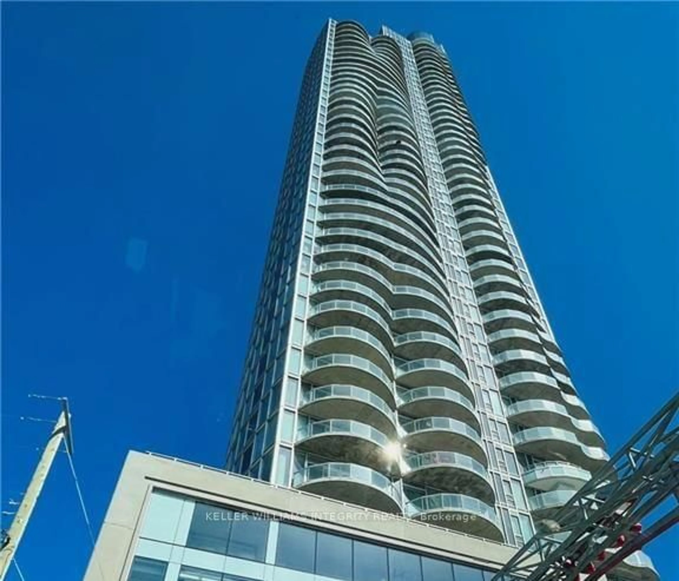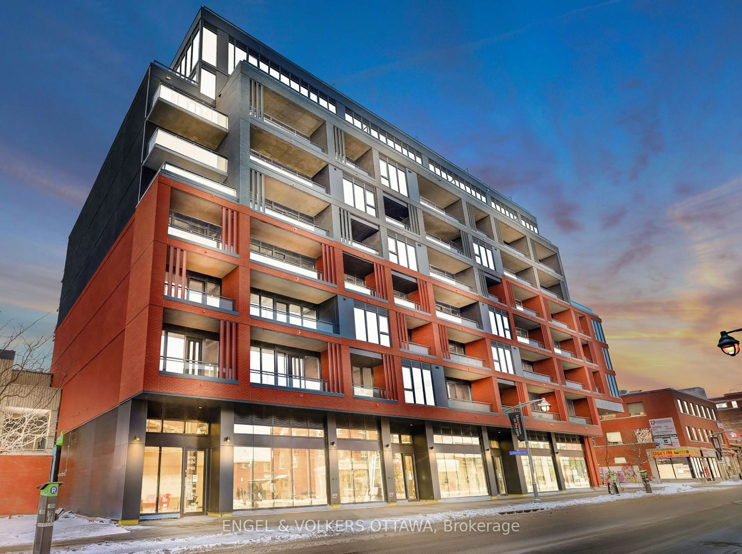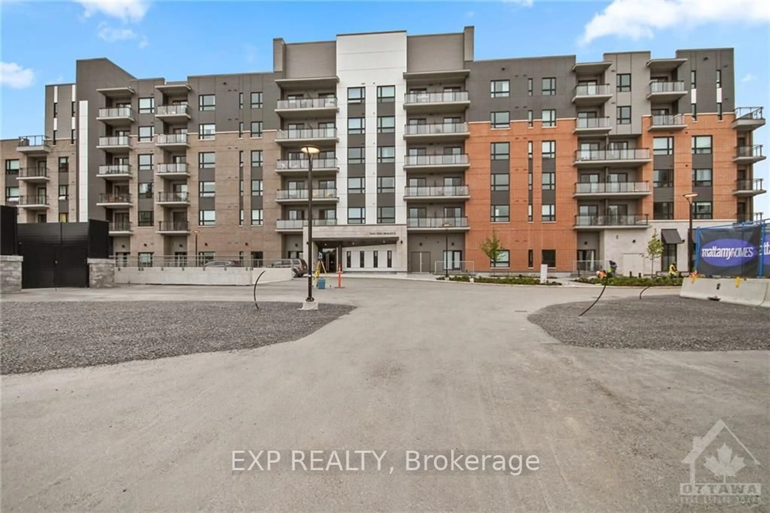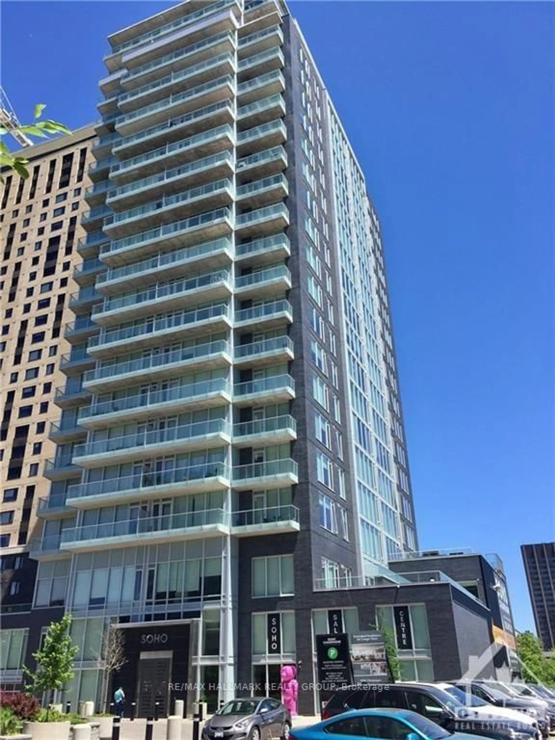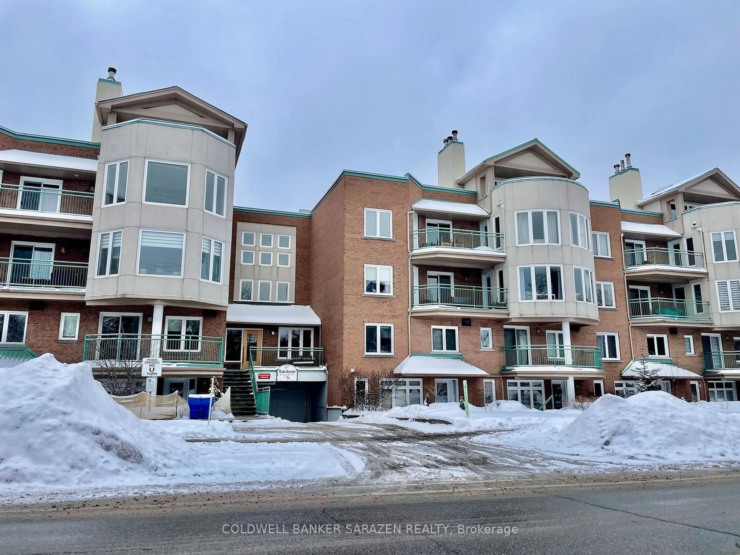429 Kent St #215, Ottawa Centre, Ontario K2P 1B5
Contact us about this property
Highlights
Estimated ValueThis is the price Wahi expects this property to sell for.
The calculation is powered by our Instant Home Value Estimate, which uses current market and property price trends to estimate your home’s value with a 90% accuracy rate.Not available
Price/Sqft$538/sqft
Est. Mortgage$2,190/mo
Maintenance fees$765/mo
Tax Amount (2024)$4,491/yr
Days On Market48 days
Description
Feel the heartbeat of Ottawa at your doorstep at Centropolis- a chic, European inspired boutique condo in the dynamic core of Centretown. This stunning 950 sq/ft, 2-bed, 2-bath unit offers rare, spacious, modern living with 9-ft ceilings, hardwood floors and floor-to-ceiling windows that flood the space with natural light. Freshly updated with exquisite lighting fixtures and sleek customizable blinds, this home adapts to your perfect ambience.The flow of the space makes sense: an open-concept living area seamlessly connects to a contemporary kitchen with a moveable island; ideal for hosting or enjoying homemade meals after a day in the city. Step out through glass sliding doors onto your covered patio, or enjoy a BBQ dinner al fresco while watching the sunset on the beautiful rooftop terrace. Unwind in the spacious primary bedroom with its delightful ensuite featuring a glass shower and double rainfall shower heads. The generous second bedroom and nearby full bath with bathtub, is perfect for family, guests or a home office. Living at this address, your neighbourhood is the ultimate luxury amenity. Walk to Bank St, Elgin St or Parliament, while you enjoy nearby museums, cool cafes and boutique shopping. Park your car in the secure underground parking or take advantage of the bicycle locker. Close to the 417 and many transit stops.
Property Details
Interior
Features
Living
3.95 x 3.07Bathroom
3.04 x 1.624 Pc Bath
Kitchen
3.83 x 3.35Bathroom
2.51 x 1.574 Pc Ensuite
Exterior
Features
Parking
Garage spaces 1
Garage type Underground
Other parking spaces 0
Total parking spaces 1
Condo Details
Amenities
Rooftop Deck/Garden, Visitor Parking
Inclusions
Property History
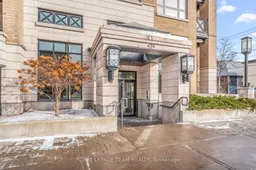 25
25Get up to 0.75% cashback when you buy your dream home with Wahi Cashback

A new way to buy a home that puts cash back in your pocket.
- Our in-house Realtors do more deals and bring that negotiating power into your corner
- We leverage technology to get you more insights, move faster and simplify the process
- Our digital business model means we pass the savings onto you, with up to 0.75% cashback on the purchase of your home
