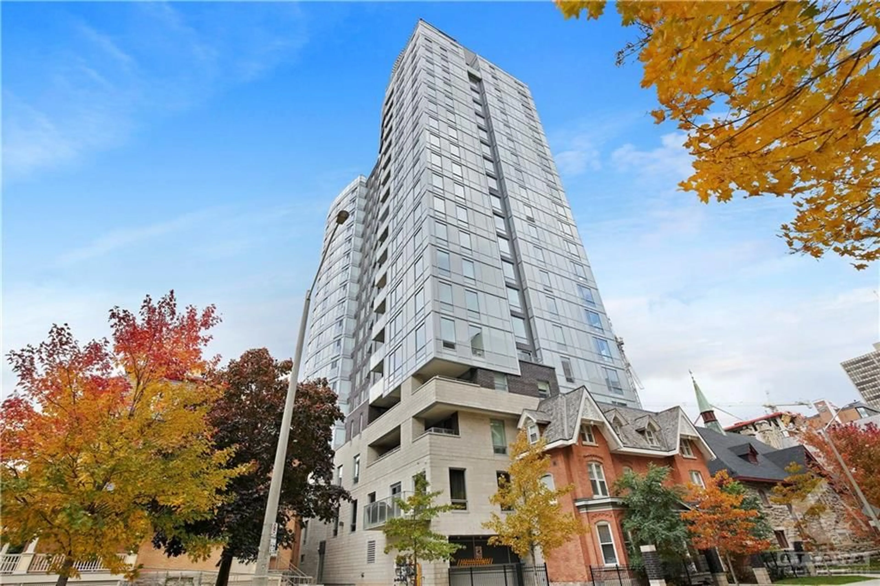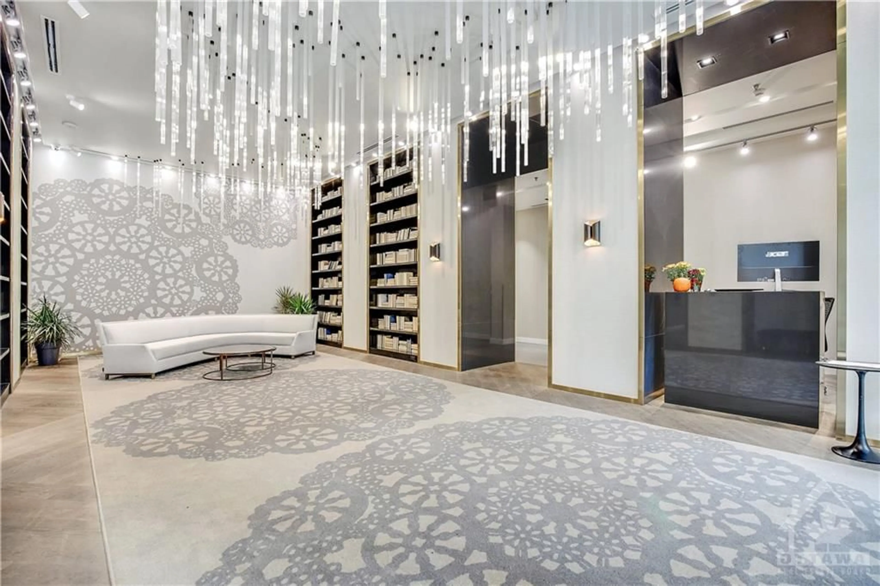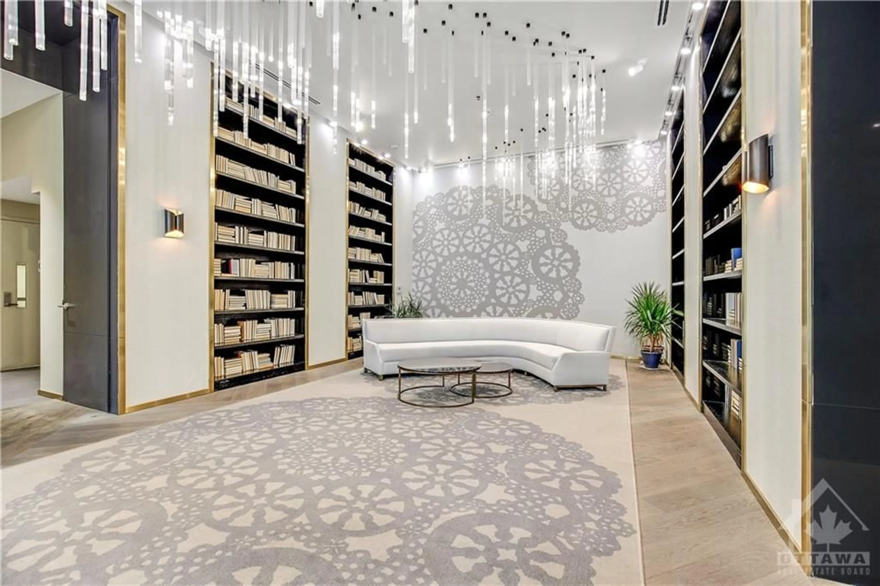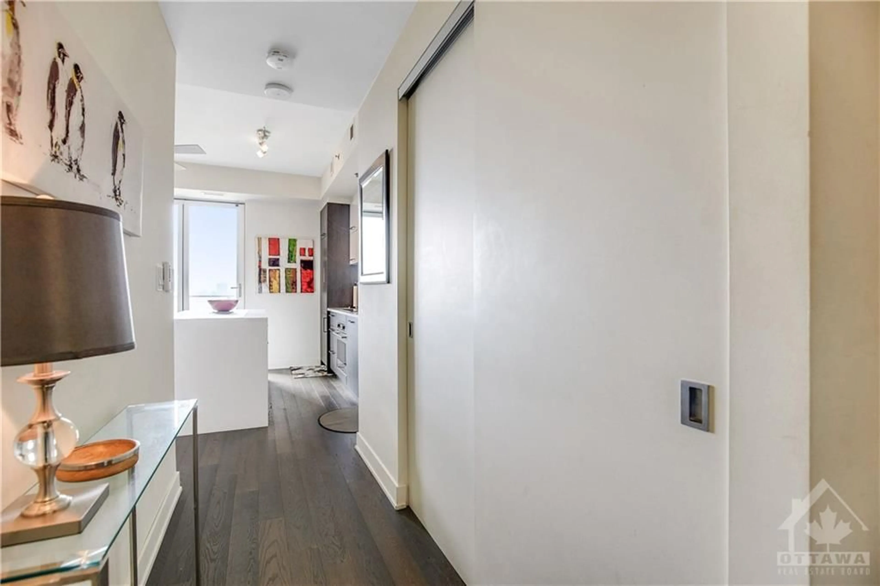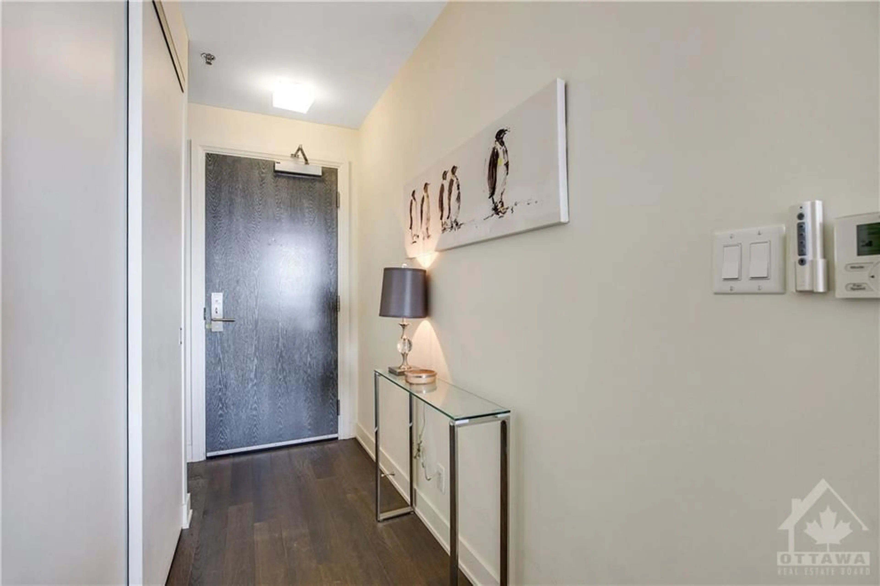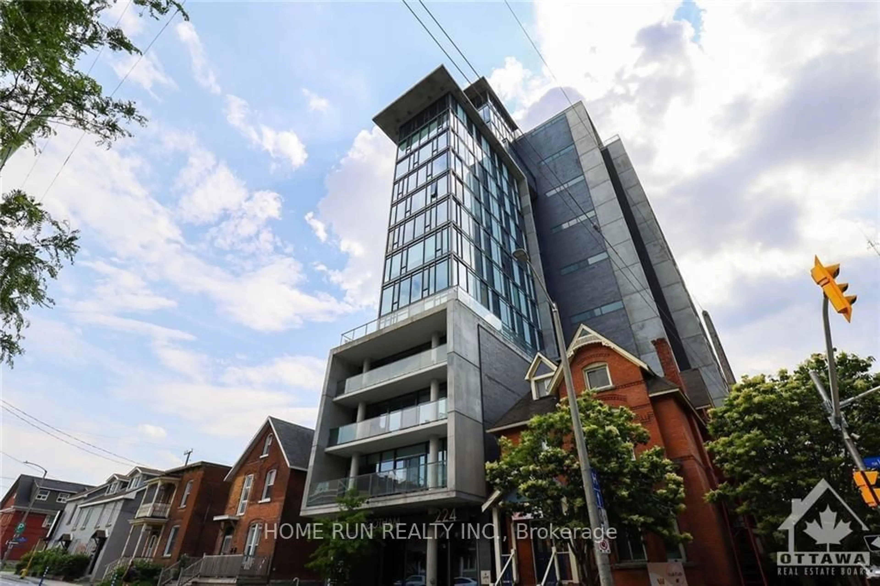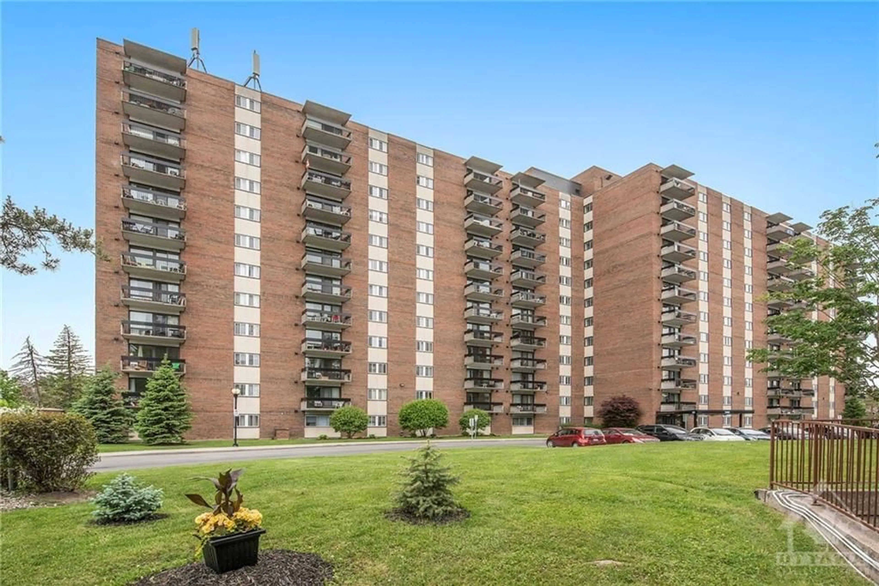428 SPARKS St #1204, Ottawa, Ontario K1R 0B3
Contact us about this property
Highlights
Estimated ValueThis is the price Wahi expects this property to sell for.
The calculation is powered by our Instant Home Value Estimate, which uses current market and property price trends to estimate your home’s value with a 90% accuracy rate.Not available
Price/Sqft-
Est. Mortgage$2,362/mo
Maintenance fees$699/mo
Tax Amount (2024)$4,300/yr
Days On Market90 days
Description
Welcome to Cathedral Hill. Beautiful sunset views from this 12th floor condo await you! This one bed + den Tempo model has the most spectacular views of the Ottawa River & Gatineau Hills. Situated in a prestigious location at the west end of Sparks Street, this 2015 built development is just a 10-minute walk to Parliament Hill, and within easy reach of the Rideau Centre & the NAC. Close to running/biking trails, bridges to Quebec, transit & light rail stations, and the site of the new main library and arena to be built at LeBreton Flats. This unit offers open concept living space with 9' ceilings, ensuite laundry, kitchen with breakfast bar and accordion style doors that open onto the balcony. All appliances, one locker and one parking space is included. Condo amenities include 12hr concierge service at main entrance, guest suites, party room, exercise centre, yoga studio, and sauna. Treat yourself to one of the finest buildings in town. 24hr irrevocable on offers.
Property Details
Interior
Features
Main Floor
Living/Dining
13'2" x 12'4"Kitchen
14'8" x 8'6"Den
7'6" x 5'10"Primary Bedrm
12'2" x 10'5"Exterior
Parking
Garage spaces 1
Garage type -
Other parking spaces 0
Total parking spaces 1
Condo Details
Amenities
Concierge Service, Elevator, Exercise Centre, Guest Suite, Party Room, Sauna
Inclusions
Property History
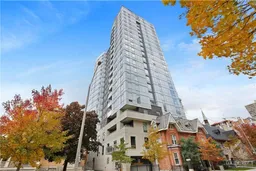
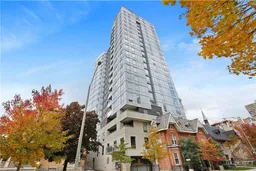 29
29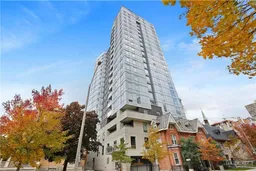
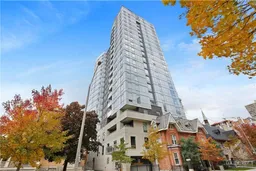
Get up to 0.5% cashback when you buy your dream home with Wahi Cashback

A new way to buy a home that puts cash back in your pocket.
- Our in-house Realtors do more deals and bring that negotiating power into your corner
- We leverage technology to get you more insights, move faster and simplify the process
- Our digital business model means we pass the savings onto you, with up to 0.5% cashback on the purchase of your home
