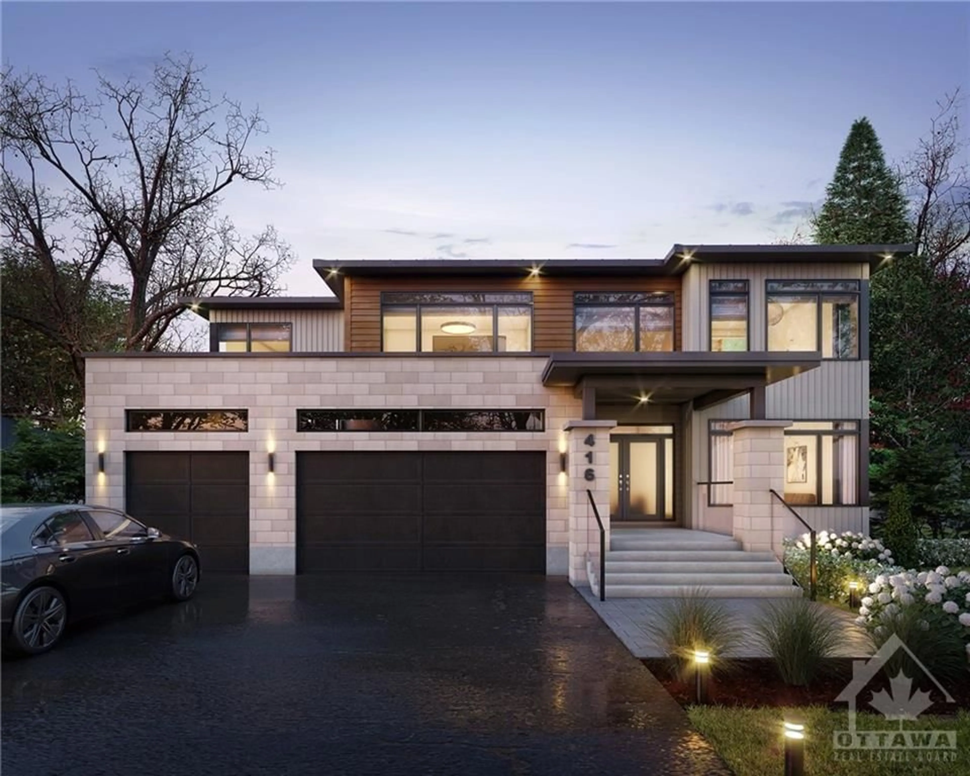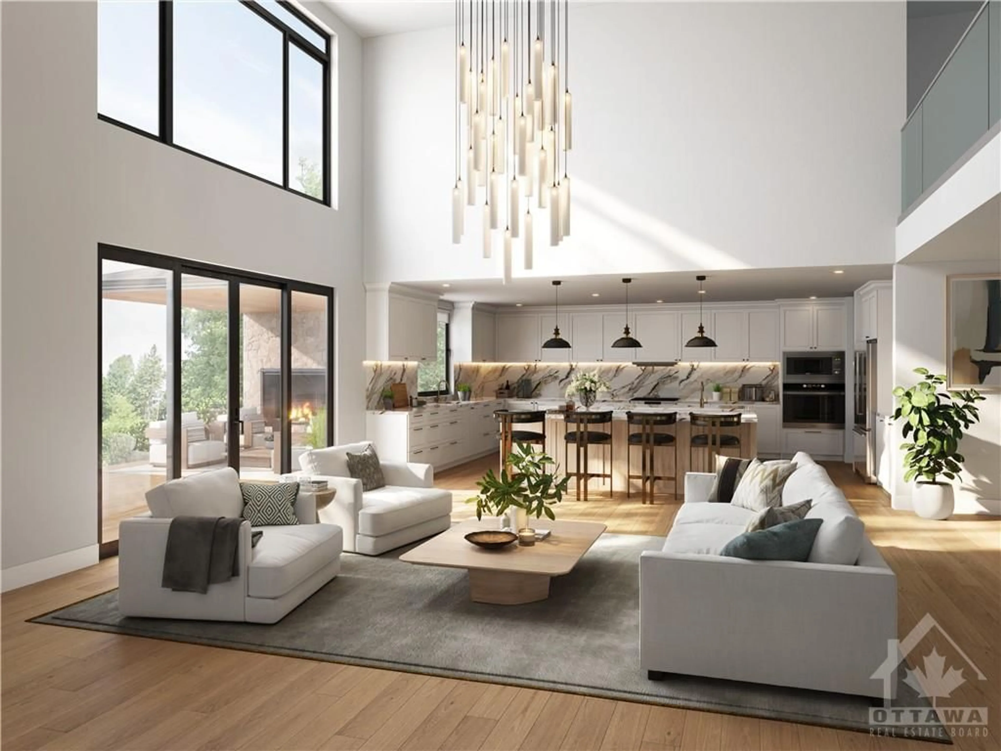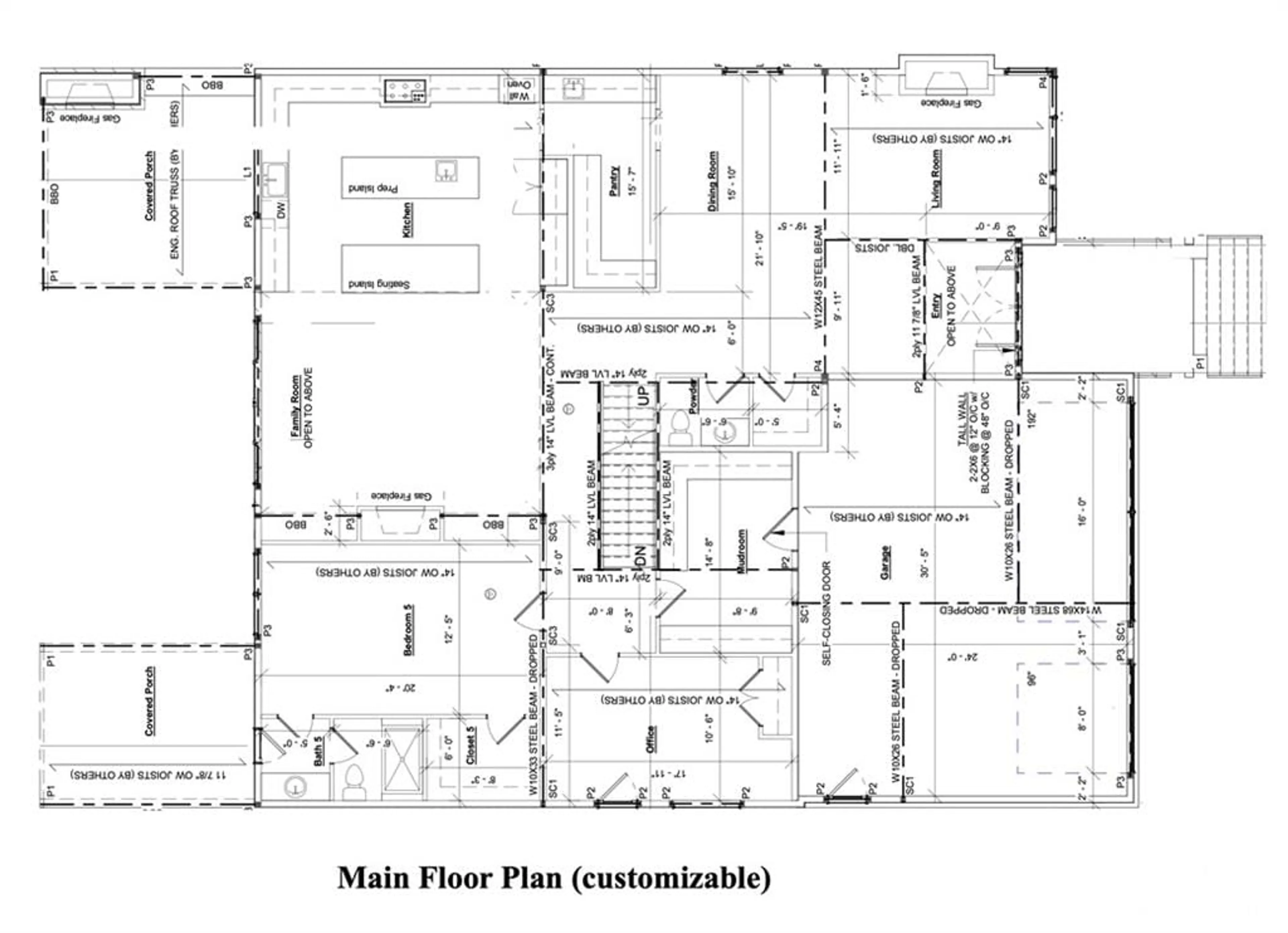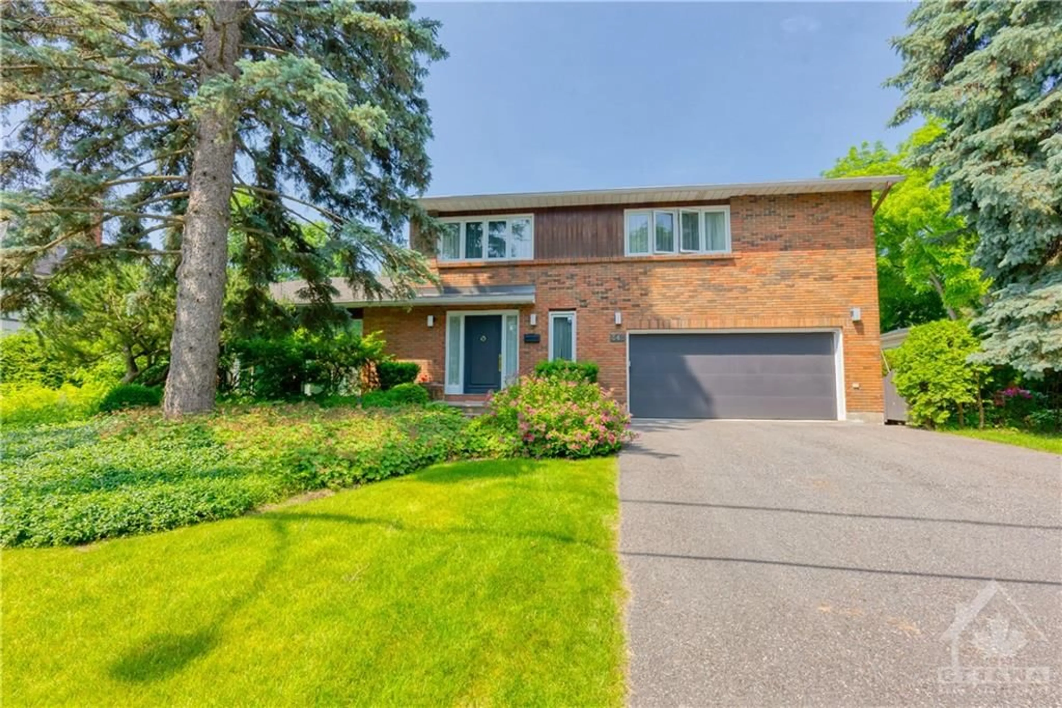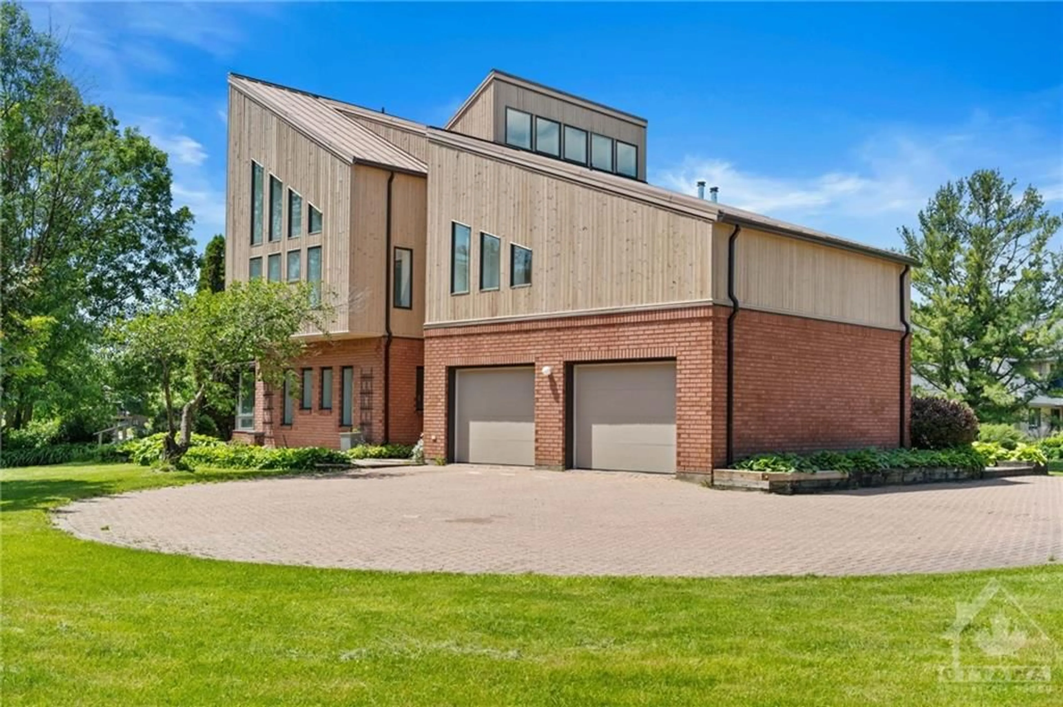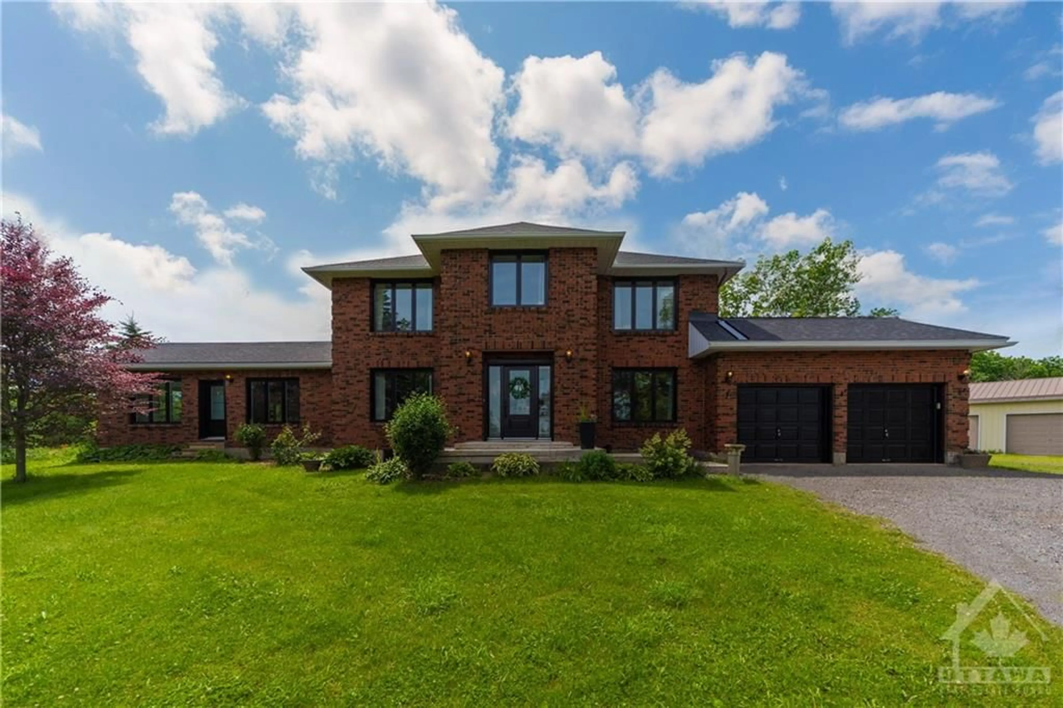416 BILLINGS Ave, Ottawa, Ontario K1H 5L6
Contact us about this property
Highlights
Estimated ValueThis is the price Wahi expects this property to sell for.
The calculation is powered by our Instant Home Value Estimate, which uses current market and property price trends to estimate your home’s value with a 90% accuracy rate.$2,112,000*
Price/Sqft-
Days On Market1 Year
Est. Mortgage$14,580/mth
Tax Amount (2022)-
Description
A rare opportunity to own the most luxurious custom home of your dreams, nestled on a super deep 215 ft. lot, on prestigious Billings Avenue in Alta Vista. Set for spring/summer 2024 completion, this sprawling home offers over 7500 sq. ft. of professionally designed living space w/ top of the line finishes, oversized windows & unique & functional floor plan featuring an impressive 7 bedrooms & 7 baths. The main level ft. wide-plank hardwood throughout family room, living room, gourmet kitchen w/ chef's island & butler's pantry, formal dining room, a guest bedroom & home office. Upper level offers 5 bedrooms, each with their own ensuite & walk-in closets, conveniently located upper level laundry room. Lower level boasts a family room, wet bar, theatre, exercise room, 2 bedrooms & a full bath. The 100 foot backyard oasis of your dreams awaits w/ covered porches, BBQ area, optional outdoor fireplace, space for a custom pool, tennis court, hot tub or all three! Tarion Warranty Approved.
Property Details
Interior
Features
Main Floor
Pantry
5'7" x 6'0"Family room/Fireplace
18'2" x 20'4"Walk-In Closet
6'0" x 8'3"Partial Bath
5'4" x 6'6"Exterior
Features
Parking
Garage spaces 3
Garage type -
Other parking spaces 6
Total parking spaces 9
Property History
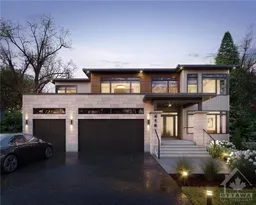 6
6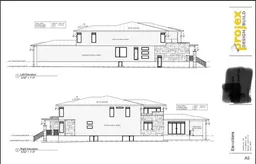 6
6Get up to 1% cashback when you buy your dream home with Wahi Cashback

A new way to buy a home that puts cash back in your pocket.
- Our in-house Realtors do more deals and bring that negotiating power into your corner
- We leverage technology to get you more insights, move faster and simplify the process
- Our digital business model means we pass the savings onto you, with up to 1% cashback on the purchase of your home
