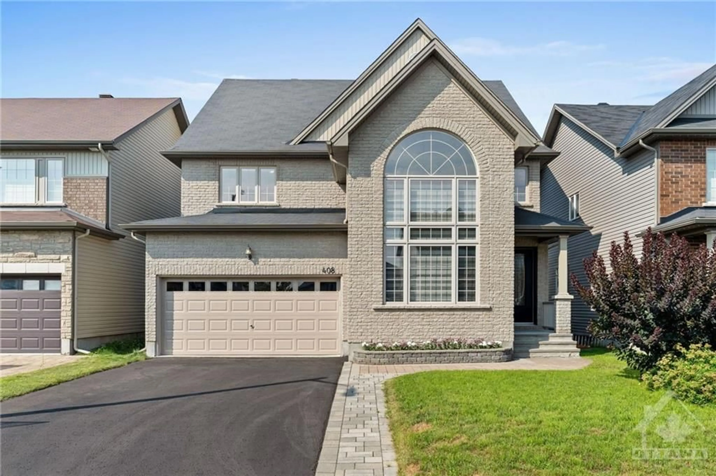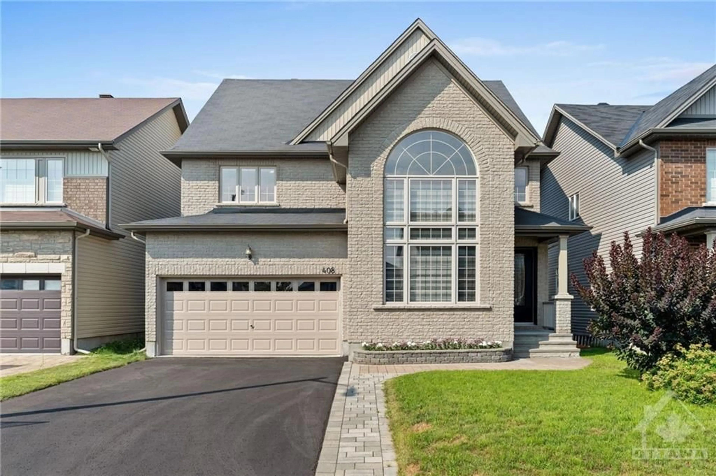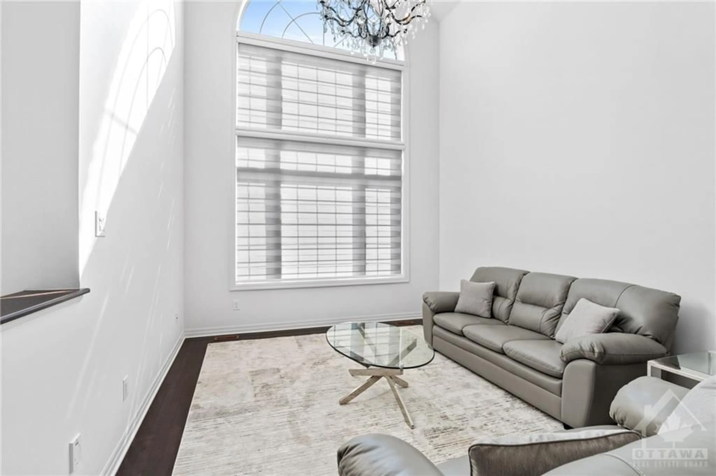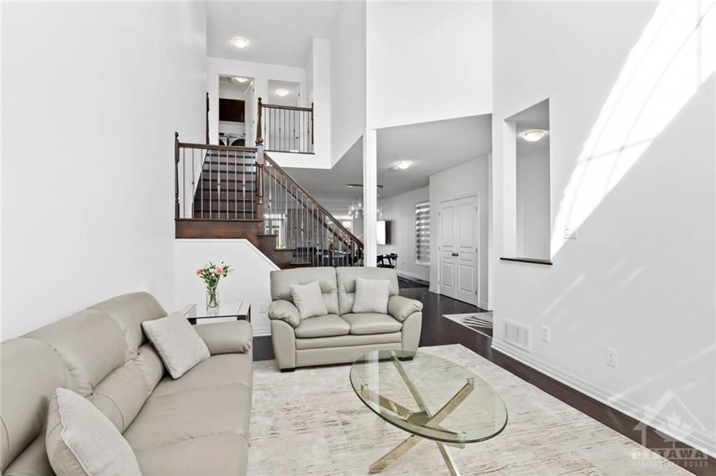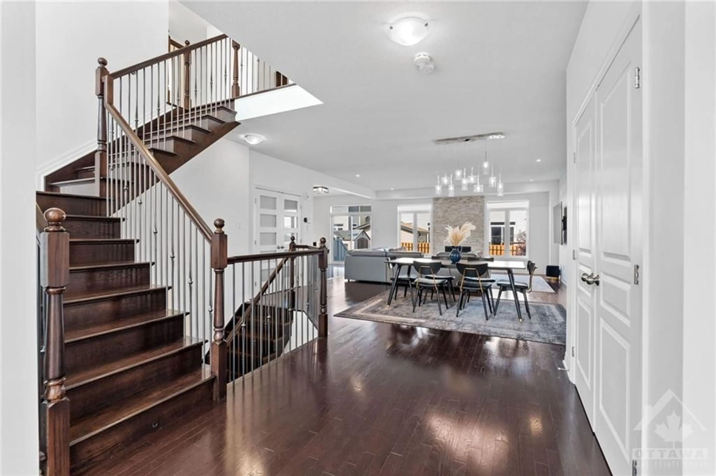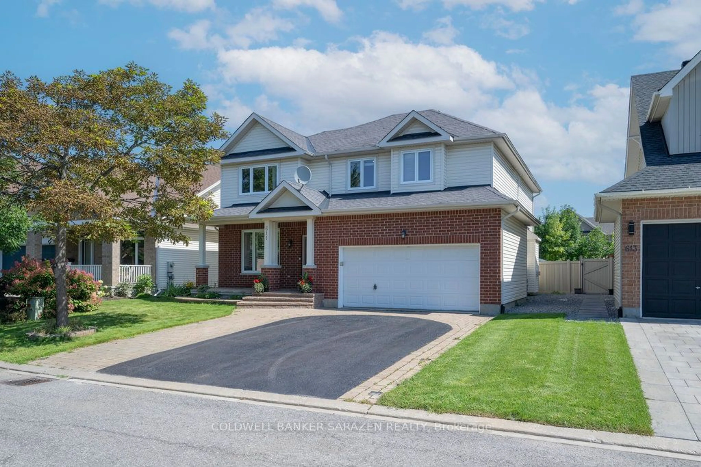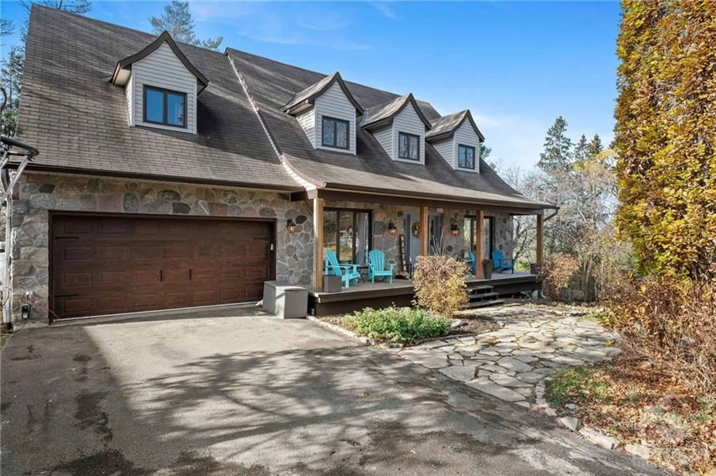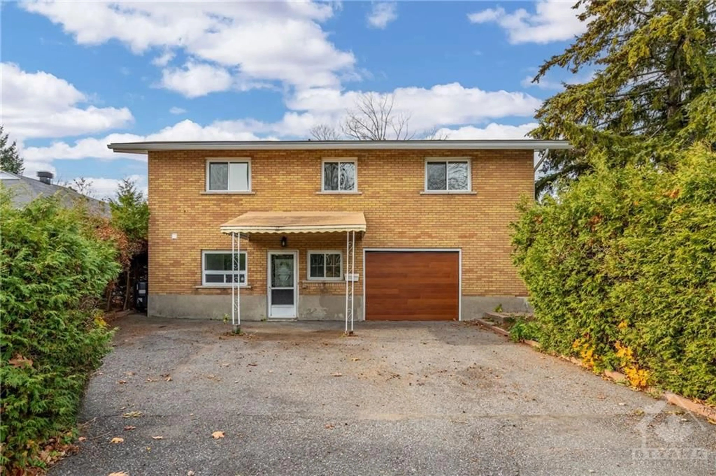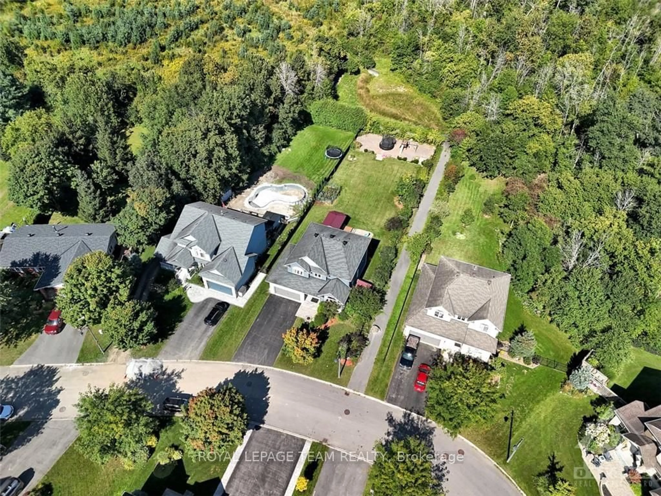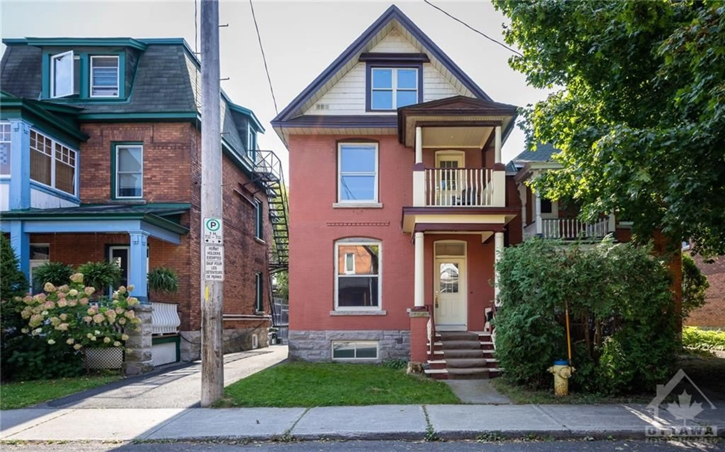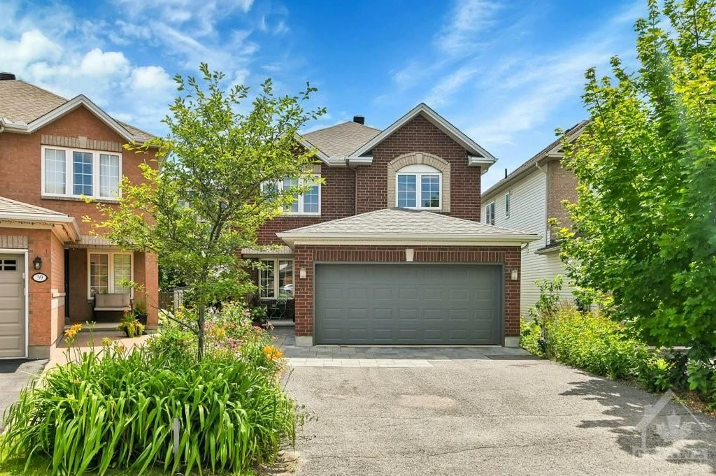408 GOLDEN SPRINGS Dr, Ottawa, Ontario K4M 0B9
Contact us about this property
Highlights
Estimated ValueThis is the price Wahi expects this property to sell for.
The calculation is powered by our Instant Home Value Estimate, which uses current market and property price trends to estimate your home’s value with a 90% accuracy rate.Not available
Price/Sqft$334/sqft
Est. Mortgage$4,939/mo
Tax Amount (2024)$7,414/yr
Days On Market80 days
Description
Large exceptional home in Riverside South offers both luxury and convenience, with close proximity to shopping, parks, trails, the river, and schools. The property features driveway with interlock walkway leading to the welcoming large front door. 9' ceilings on the main floor and an impressive vaulted ceiling in the living room, and enhancing the open-concept great room. French doors for home office, kitchen boasts an island, granite countertops, and stainless steel appliances. Hw stairs lead to the upper floor, where the primary bedroom includes his-and-her closets and ensuite. 3 additional bedroom upstairs, along with laundry with bathroom rough-in. Professionally finished basement is a standout, complete with stylish barn doors, ample pot lighting, an electric fireplace, a 2-piece bathroom, and a large recreation room, plus a flex space for office, studio, or hobby area. The fully fenced backyard, garden boxes and storage shed.
Property Details
Interior
Features
Main Floor
Kitchen
17'9" x 15'2"Great Room
25'4" x 18'4"Living Rm
17'2" x 12'0"Office
11'7" x 10'8"Exterior
Features
Parking
Garage spaces 2
Garage type -
Other parking spaces 4
Total parking spaces 6
Property History
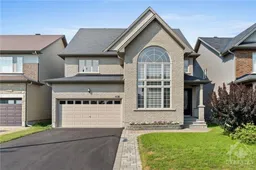 30
30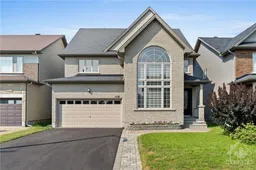
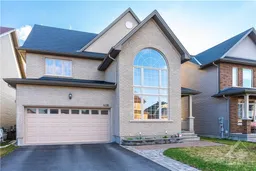
Get up to 0.5% cashback when you buy your dream home with Wahi Cashback

A new way to buy a home that puts cash back in your pocket.
- Our in-house Realtors do more deals and bring that negotiating power into your corner
- We leverage technology to get you more insights, move faster and simplify the process
- Our digital business model means we pass the savings onto you, with up to 0.5% cashback on the purchase of your home
