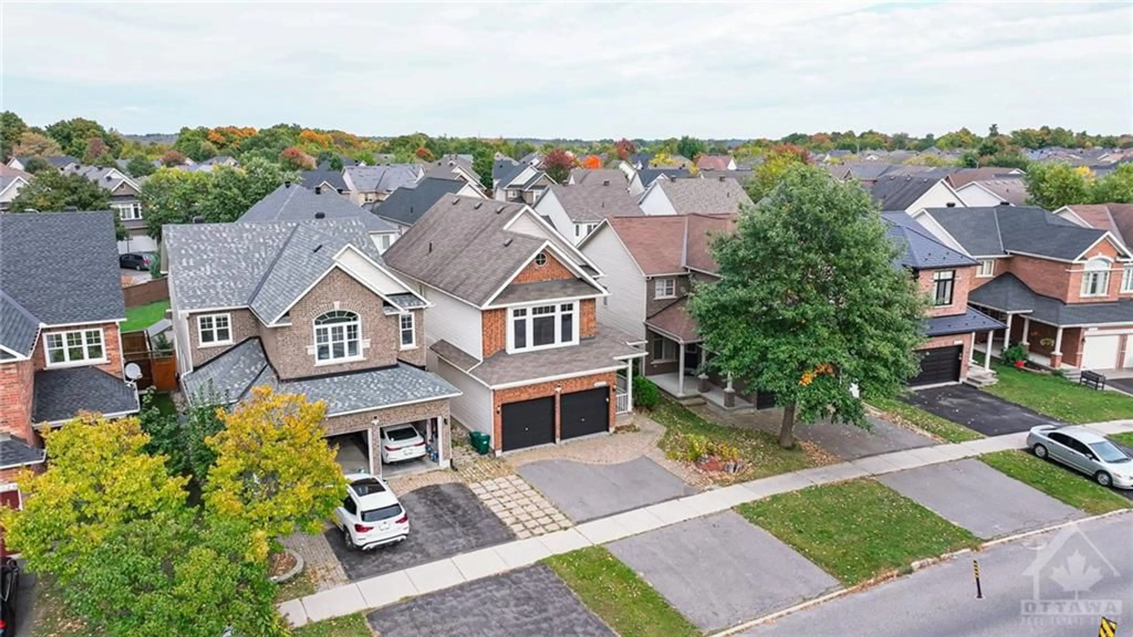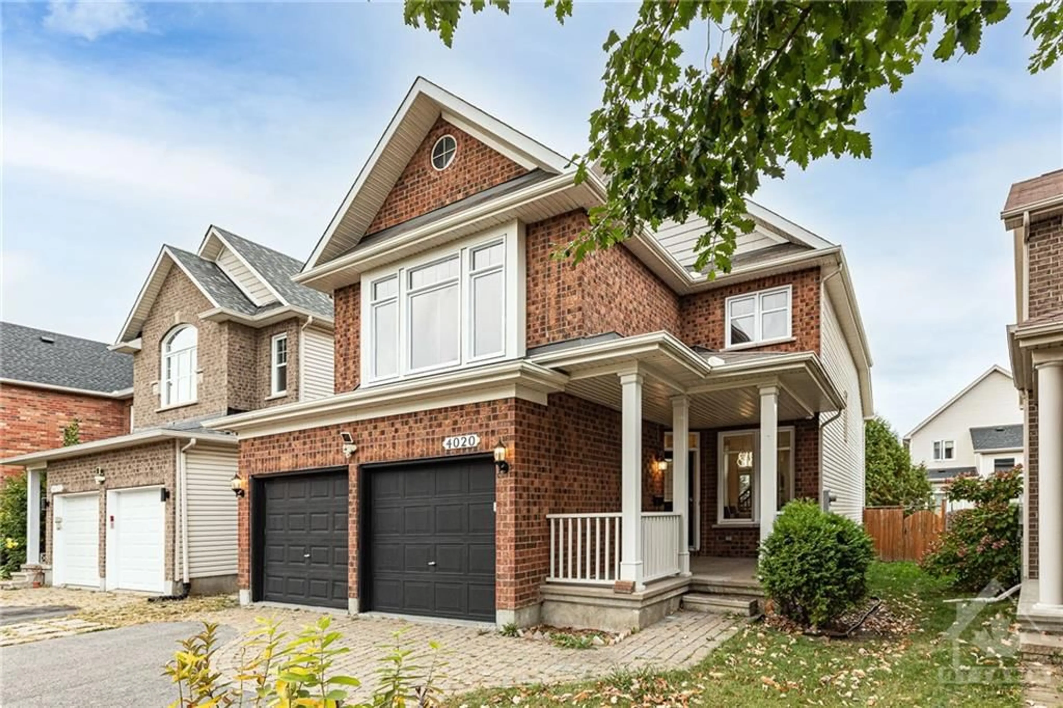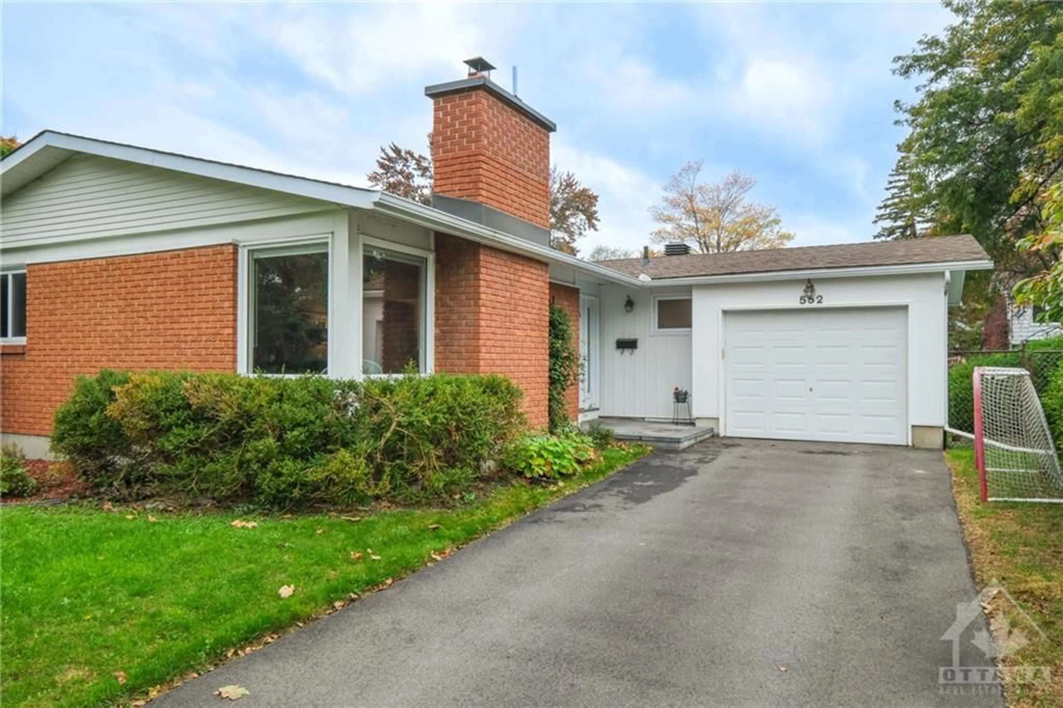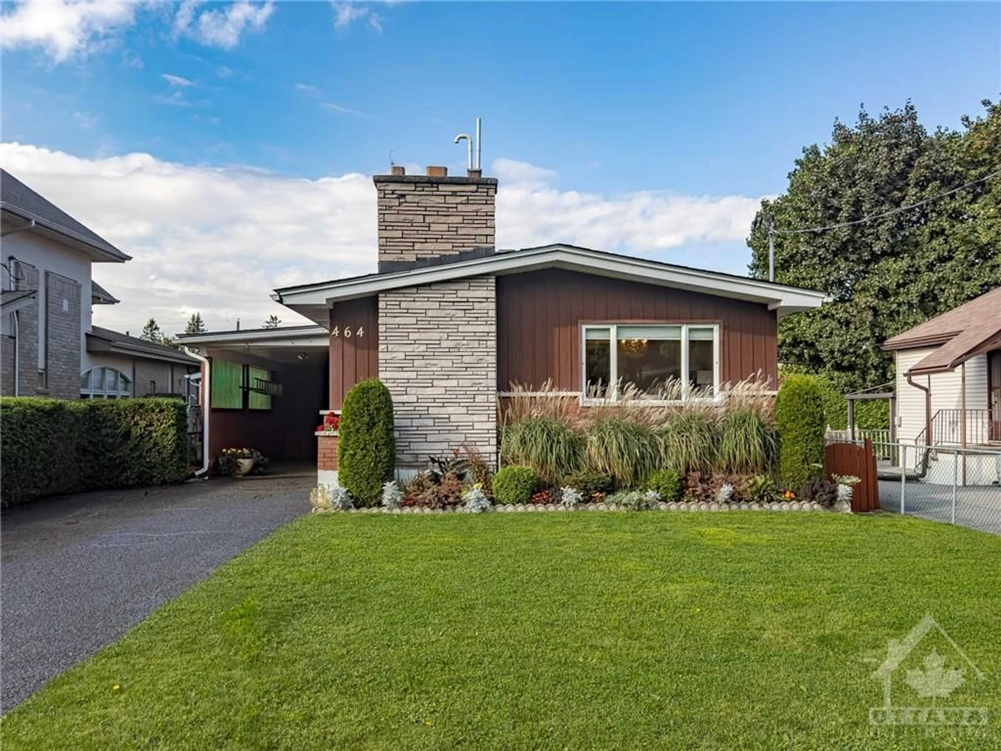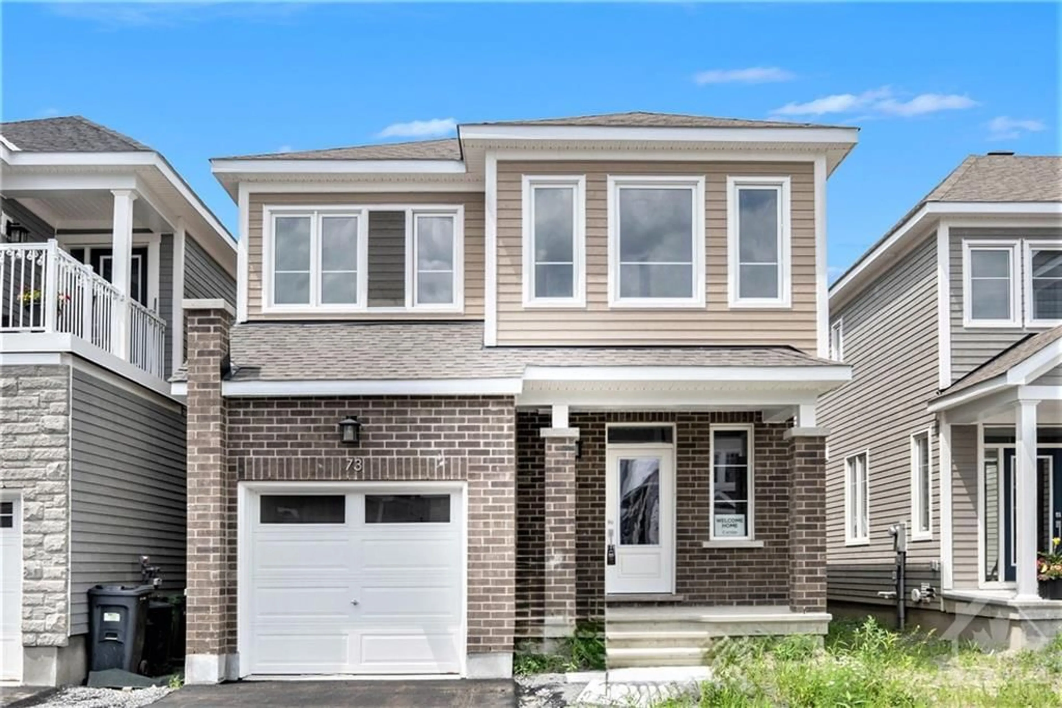4020 CANYON WALK Dr, Ottawa, Ontario K1V 1X3
Contact us about this property
Highlights
Estimated ValueThis is the price Wahi expects this property to sell for.
The calculation is powered by our Instant Home Value Estimate, which uses current market and property price trends to estimate your home’s value with a 90% accuracy rate.$778,000*
Price/Sqft-
Est. Mortgage$3,732/mth
Tax Amount (2024)$5,322/yr
Days On Market6 days
Description
WONDERFUL home in Riverside South close to parks, schools, transits & shopping! No direct front neighbours, this CARPET-FREE home boasts 4BED+4BATH+DEN! The Main LV features an open concept layout w/ ample space to host all styles of gatherings. The DEN/flex-room is ideal for WFH professional or kids play area. SUN-FILLED kitchen w/EAT-IN area, Pots/Pans Drawers, S/S appliances & granite counters. The family rm is at the HEART of the home, SOARING 18FT OPEN-TO-ABOVE SPACE w/ Flattering sight lines to the upper floor, FLOOR-TO-CEILING WINDOWS & a WARMING GAS FIREPLACE over looking the backyard. 9FT CEILINGS on main & Hardwood floors on both levels. Upstairs, 3 generous bdrms, including an EXPANSIVE primary rm w/WIC & a 5pc en-suite bath. 2 additional bedrooms & a full bathroom completes this level. The space continues into the lower level: a MASSIVE recreation room, the 4th bdrm & the final FULL bath! Low maintenance yard fully fenced & filled with perennial flowers!
Upcoming Open House
Property Details
Interior
Features
Main Floor
Dining Rm
13'5" x 11'0"Living room/Fireplace
17'9" x 14'11"Kitchen
18'6" x 10'0"Den
10'1" x 9'6"Exterior
Features
Parking
Garage spaces 2
Garage type -
Other parking spaces 2
Total parking spaces 4
Property History
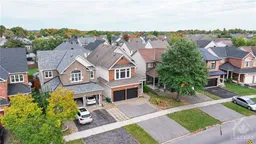 28
28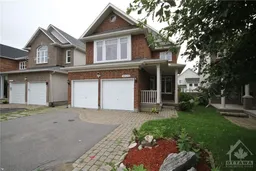 30
30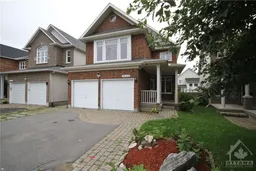 30
30Get up to 0.5% cashback when you buy your dream home with Wahi Cashback

A new way to buy a home that puts cash back in your pocket.
- Our in-house Realtors do more deals and bring that negotiating power into your corner
- We leverage technology to get you more insights, move faster and simplify the process
- Our digital business model means we pass the savings onto you, with up to 0.5% cashback on the purchase of your home
