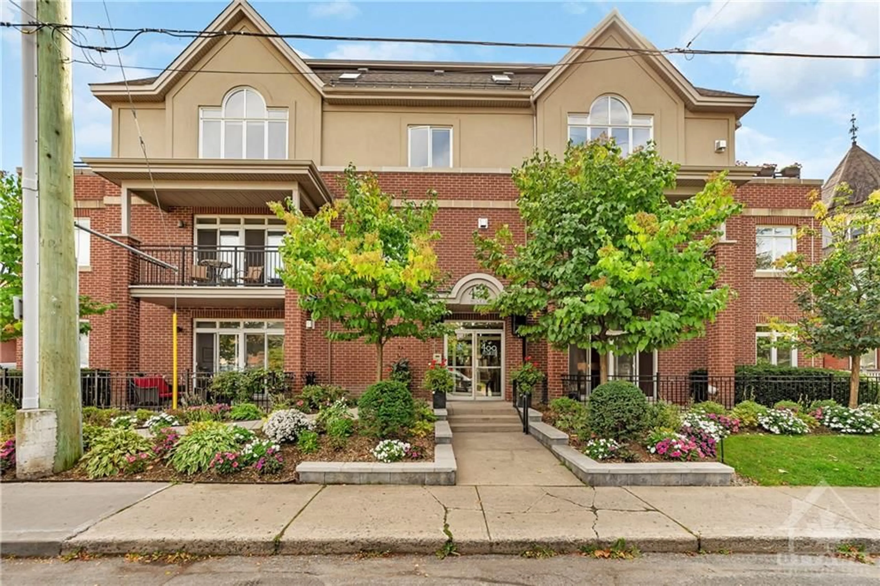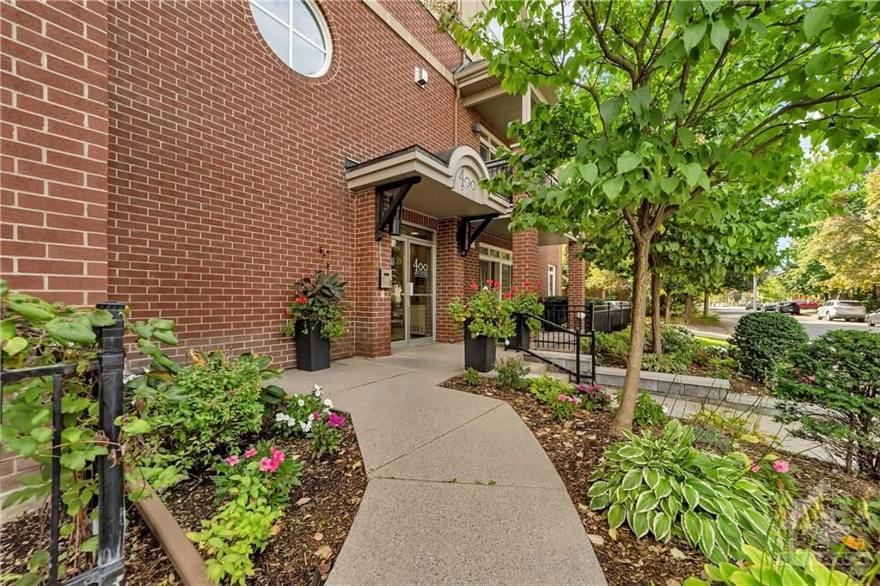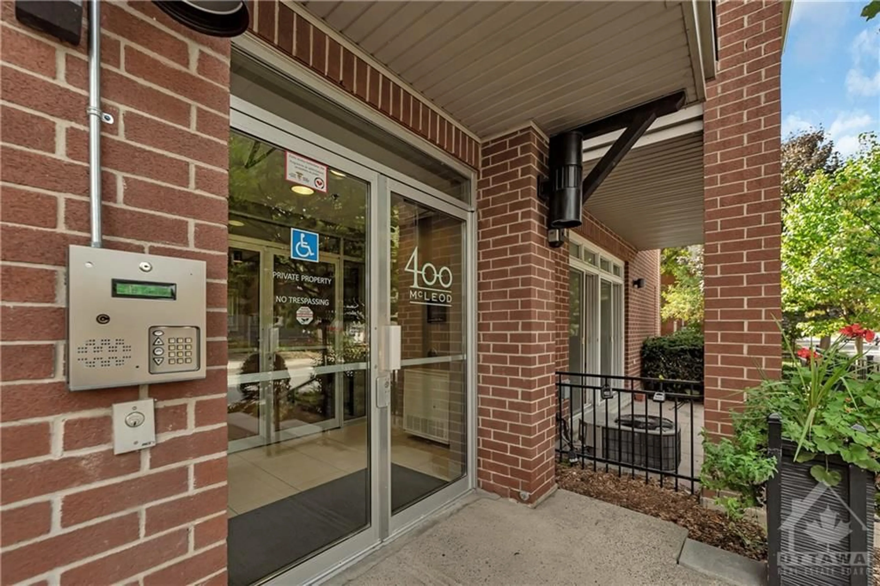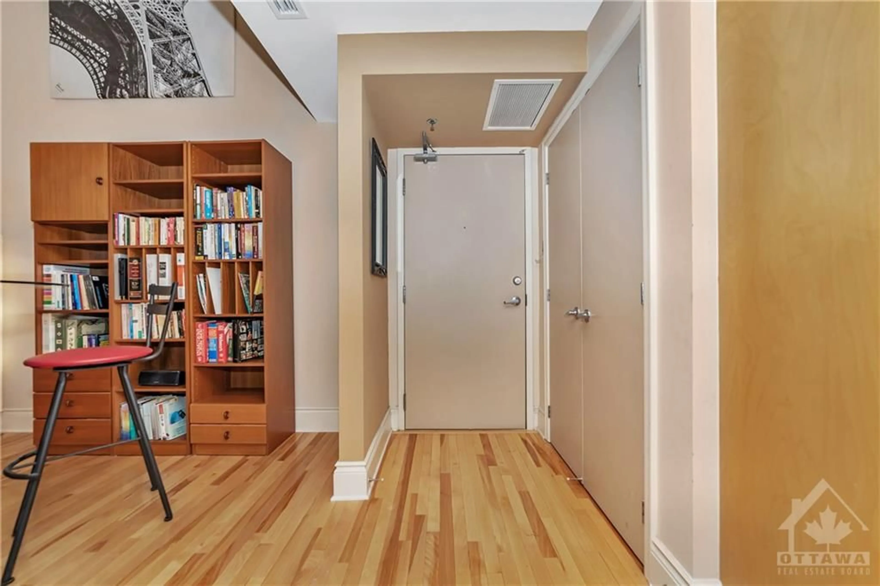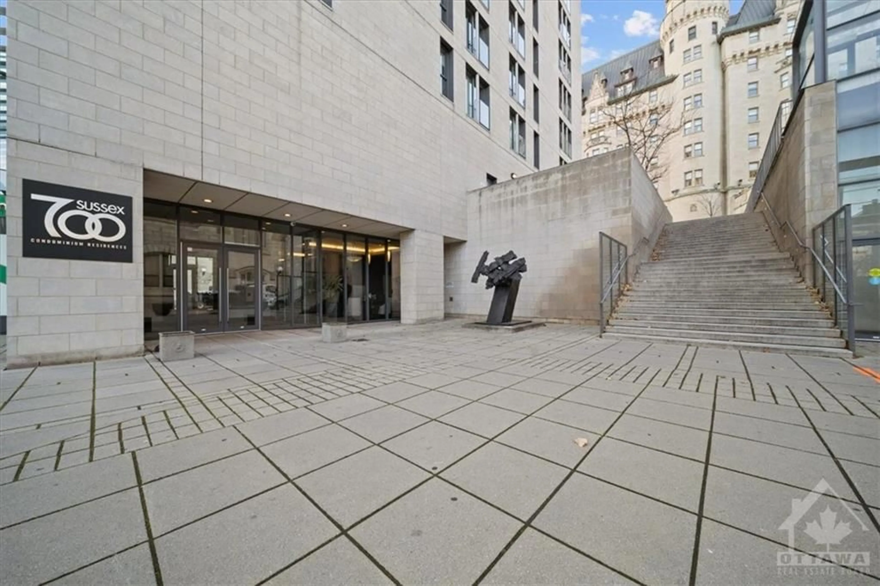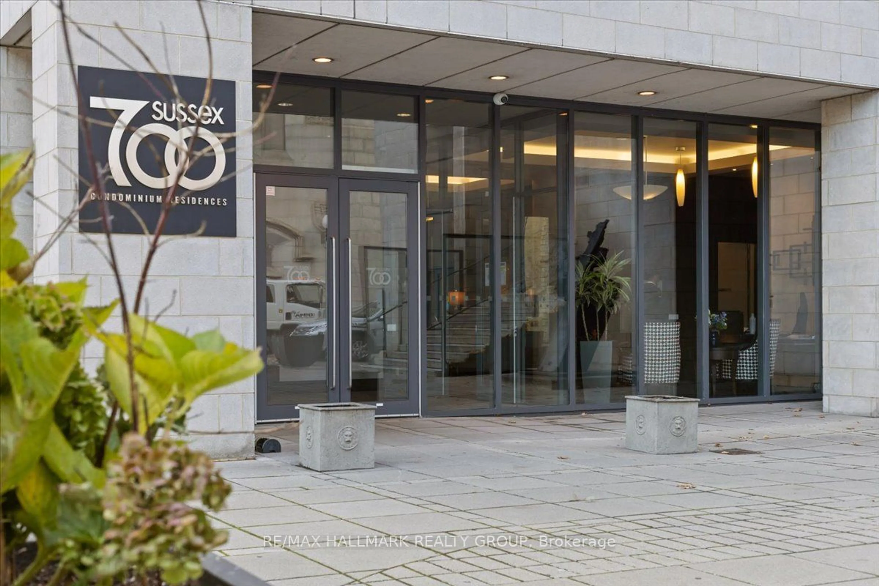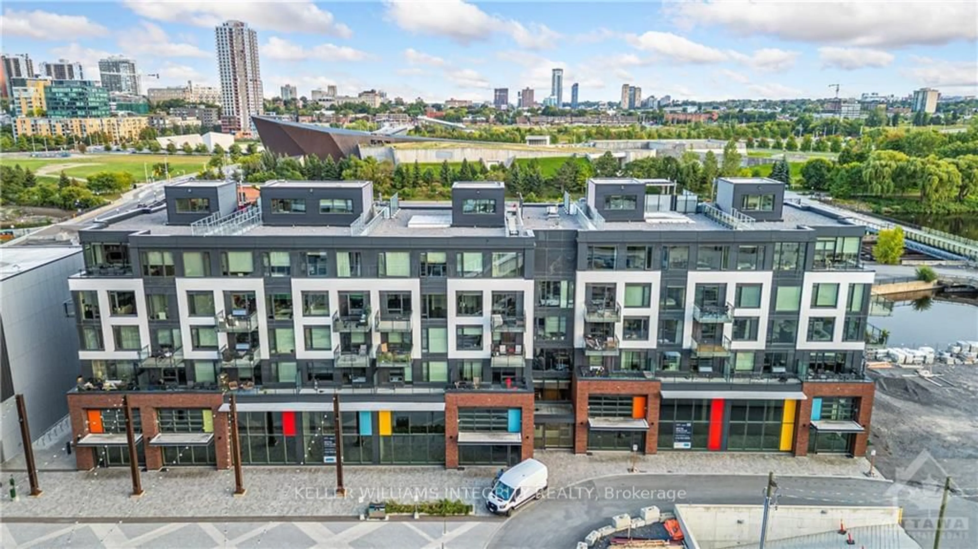400 MCLEOD St #302, Ottawa, Ontario K2P 1A6
Contact us about this property
Highlights
Estimated ValueThis is the price Wahi expects this property to sell for.
The calculation is powered by our Instant Home Value Estimate, which uses current market and property price trends to estimate your home’s value with a 90% accuracy rate.Not available
Price/Sqft-
Est. Mortgage$3,092/mo
Maintenance fees$926/mo
Tax Amount (2024)$6,571/yr
Days On Market106 days
Description
If a cookie cutter condo isn’t your vibe, then you're going to love this penthouse condo! With over 1500 sq ft, this spectacular 2 bed 2 bath, 2 level, loft style condo has soaring ceilings, hardwood flooring, and an thoughtful open concept design. Main level features a spacious dining area & living room, with gas FP & huge windows that lead to your private outdoor patio. The kitchen has SS appliances, eating bar, & convenient in-suite laundry. Round out the main floor with a full bath, bed w/walk-in closet. The loft is a relaxing retreat with the large primary bed, bonus living area, walk-in closet and ensuite bathroom. Cozy radiant in-floor heating, skylight w/remote & ventilation, upgraded ceramic flooring at time of build, & wired for speakers, this property offers a peaceful environment just steps to shopping, entertainment, transit, & everything that downtown has to offer. Condo fees ($926/month) incl. elevator, water, insurance & management. 24 hrs irrev on all offers preferred
Property Details
Interior
Features
Main Floor
Foyer
5'3" x 3'8"Living room/Fireplace
23'0" x 17'10"Full Bath
9'8" x 6'1"Kitchen
10'4" x 8'5"Exterior
Parking
Garage spaces 1
Garage type -
Other parking spaces 0
Total parking spaces 1
Condo Details
Amenities
Elevator, Balcony
Inclusions
Property History
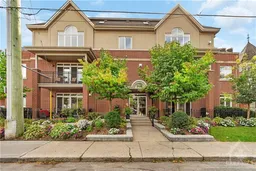 29
29Get up to 1% cashback when you buy your dream home with Wahi Cashback

A new way to buy a home that puts cash back in your pocket.
- Our in-house Realtors do more deals and bring that negotiating power into your corner
- We leverage technology to get you more insights, move faster and simplify the process
- Our digital business model means we pass the savings onto you, with up to 1% cashback on the purchase of your home
