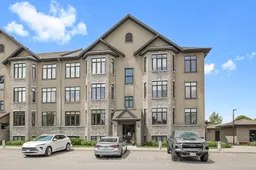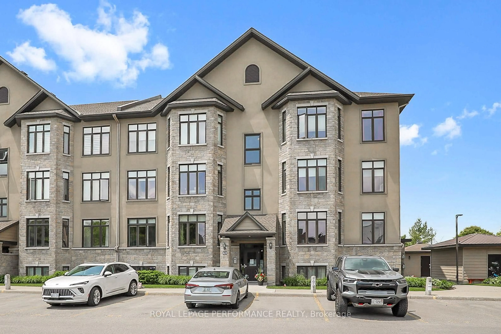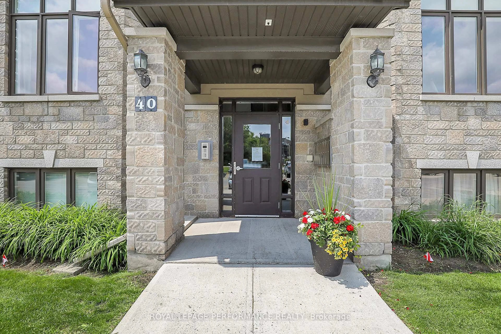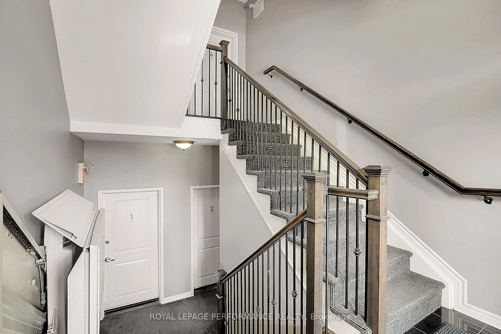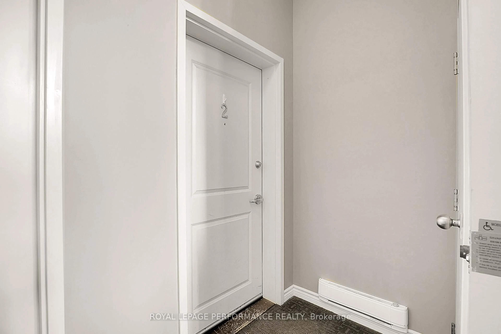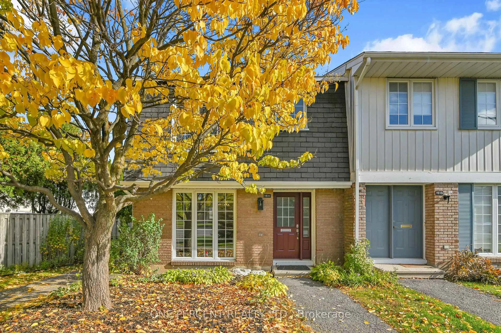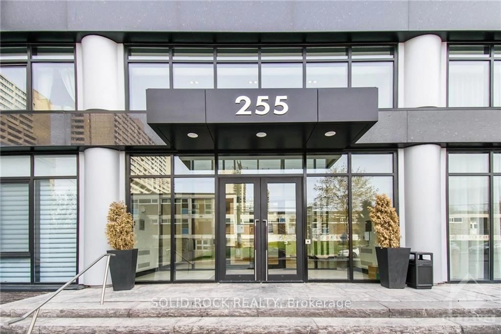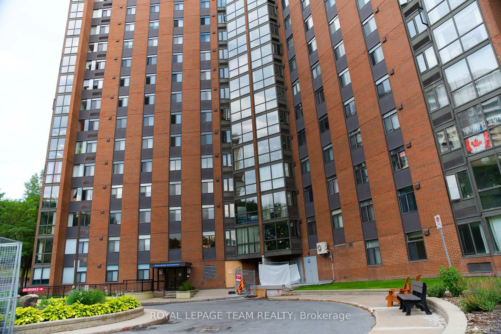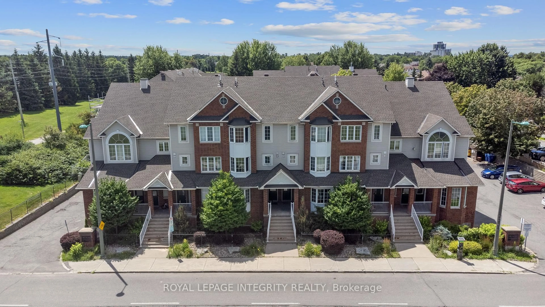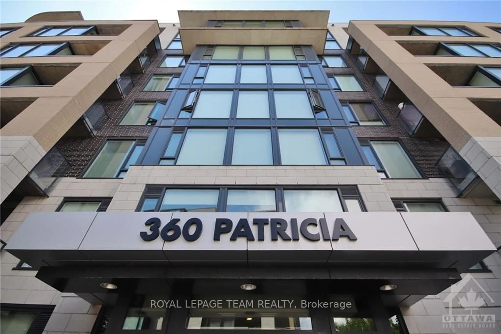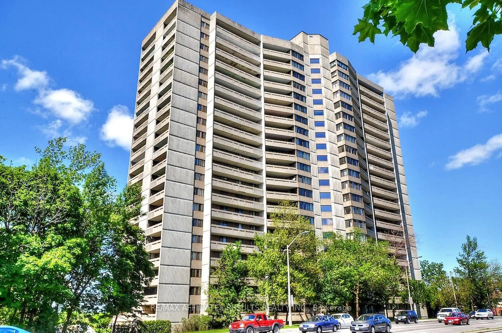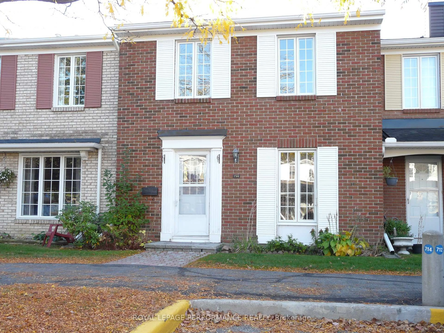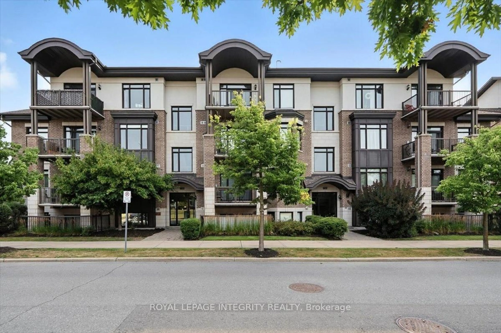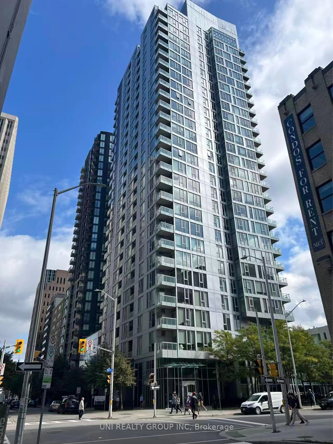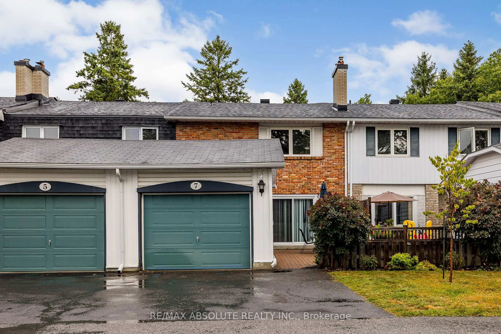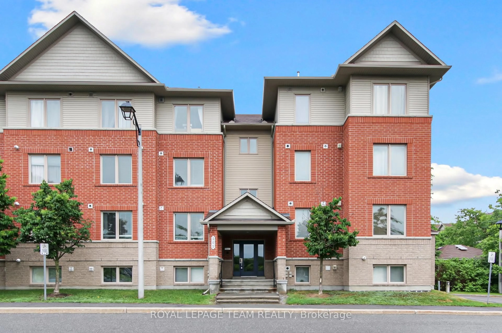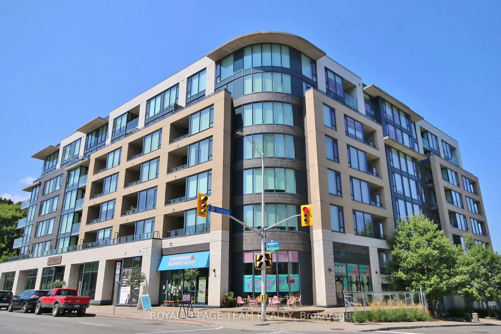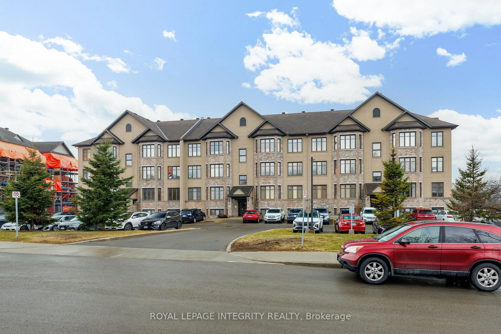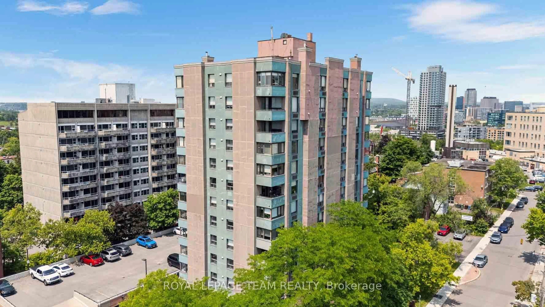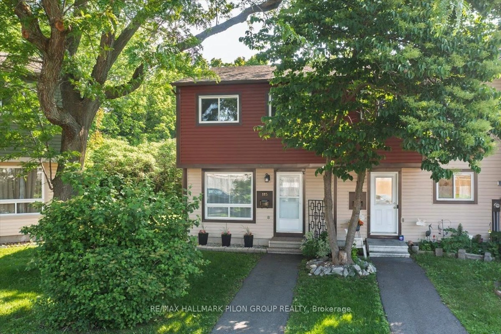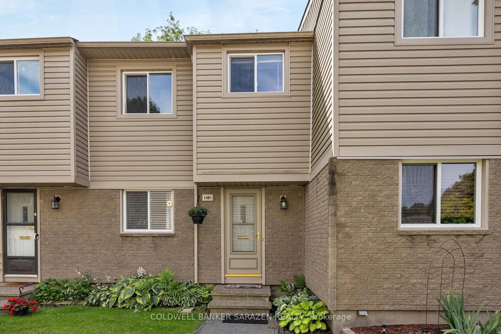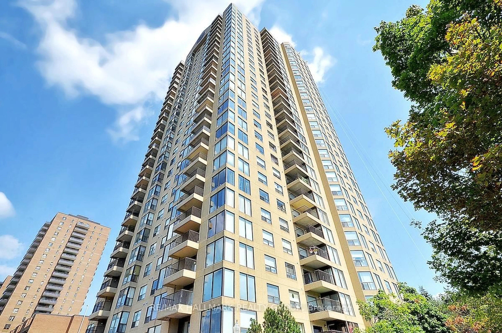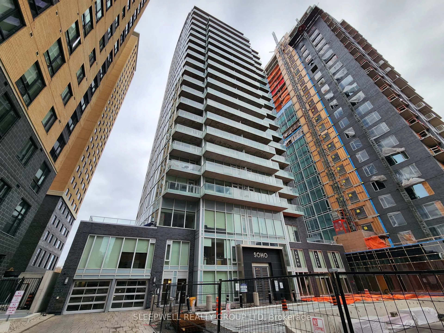40 Prestige Circ #2, Ottawa, Ontario K4A 0W9
Contact us about this property
Highlights
Estimated valueThis is the price Wahi expects this property to sell for.
The calculation is powered by our Instant Home Value Estimate, which uses current market and property price trends to estimate your home’s value with a 90% accuracy rate.Not available
Price/Sqft$290/sqft
Monthly cost
Open Calculator

Curious about what homes are selling for in this area?
Get a report on comparable homes with helpful insights and trends.
+245
Properties sold*
$395K
Median sold price*
*Based on last 30 days
Description
NEW PRICE, AND OH SO AFFORDABLE! Bright and beautifully maintained, this sun-filled corner/end unit offers an open-concept layout featuring hardwood floors throughout, a cozy gas fireplace, and in-unit laundry. The kitchen is both stylish and functional, with granite counters, stainless steel appliances, extended cabinetry, a large pantry, and a breakfast bar that's perfect for casual dining. The spacious primary bedroom includes a walk-in closet, while the generous second bedroom is ideal for guests or a home office. Enjoy peaceful surroundings backing onto a creek and steps to Petrie Island, parks, LRT, cycling paths, and more. And don't let the first floor deter you from visiting. Bright and sunny!! And if you have a dog, even better, as the walk bike path is at your doorstep. Condo fees include common area maintenance, management, water and building insurance, and snow removal, offering low-maintenance living in a nature-filled setting! Condo fee amount $640 (water, insurance, yard maintenance, snow removal, garbage disposal)Utility costs...On average Hydro $80/month, Water covered by fees, and gas approx $60/month (of course, all seasonal)
Property Details
Interior
Features
Main Floor
Dining
3.5 x 2.89Kitchen
2.48 x 3.17Primary
3.76 x 3.78Br
4.74 x 3.02Exterior
Parking
Garage spaces -
Garage type -
Total parking spaces 1
Condo Details
Inclusions
Property History
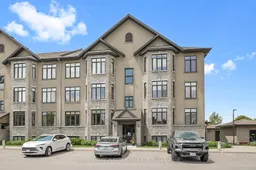 22
22