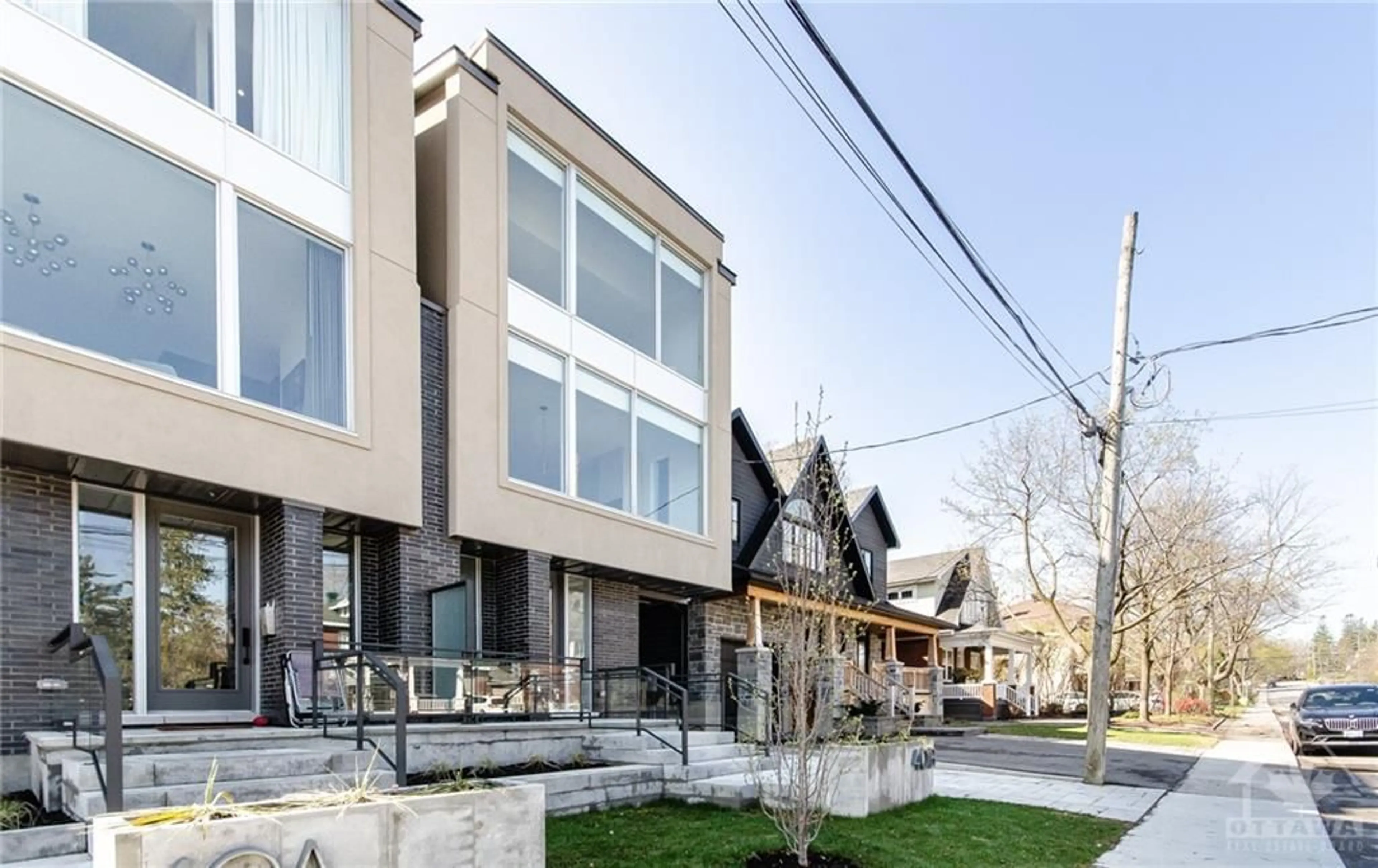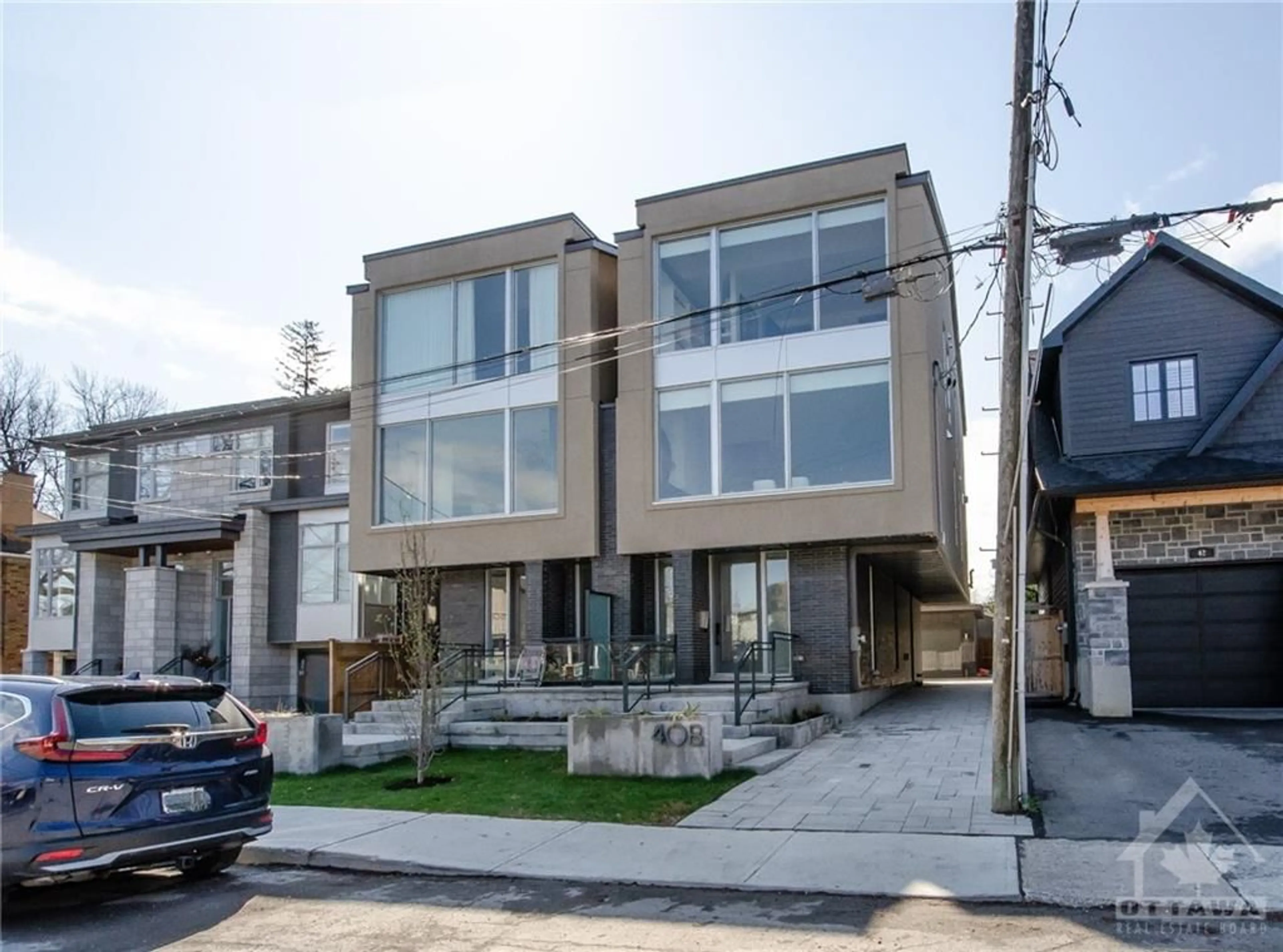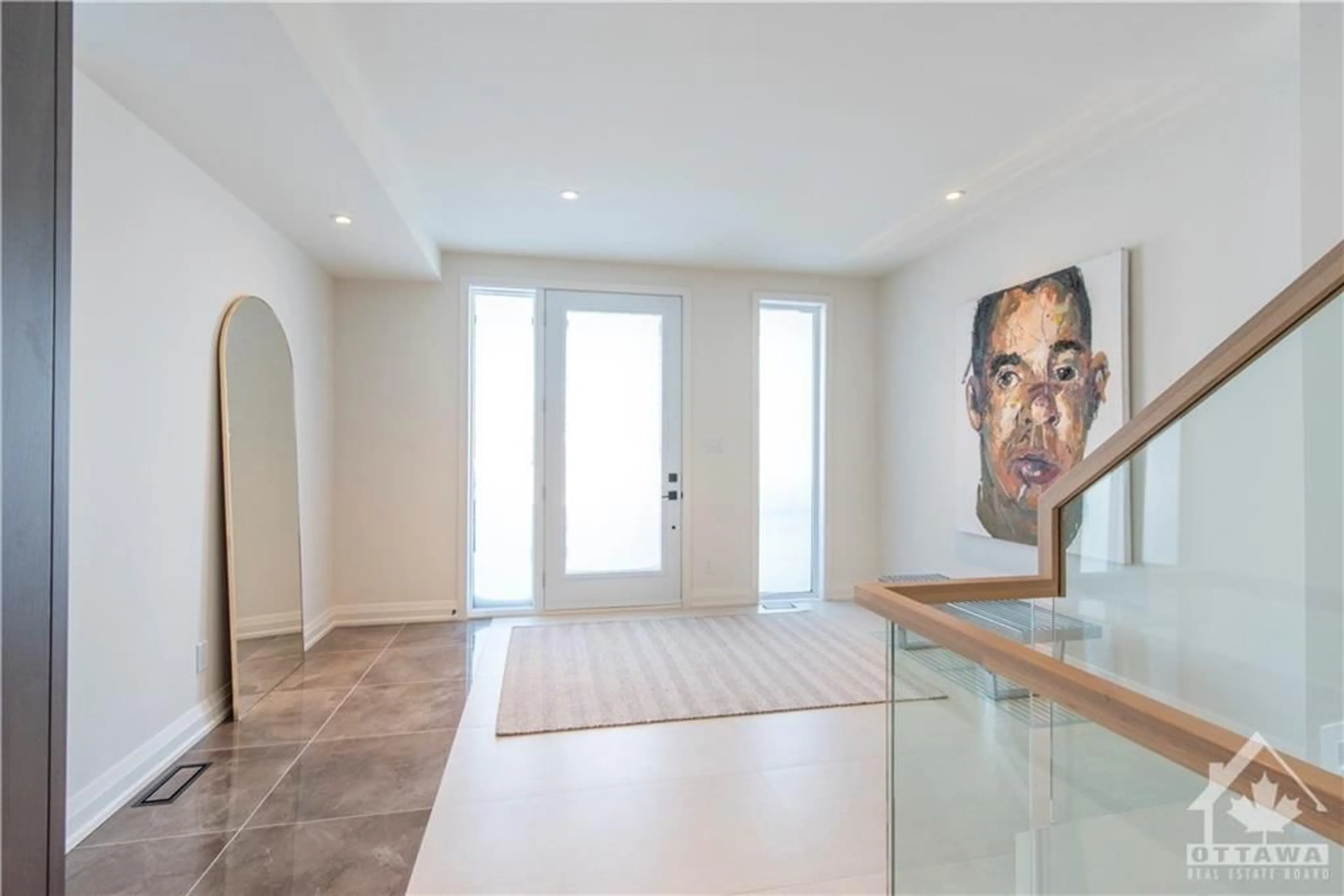40 KENORA St #B, Ottawa, Ontario K1Y 3K8
Contact us about this property
Highlights
Estimated ValueThis is the price Wahi expects this property to sell for.
The calculation is powered by our Instant Home Value Estimate, which uses current market and property price trends to estimate your home’s value with a 90% accuracy rate.$1,879,000*
Price/Sqft-
Days On Market30 days
Est. Mortgage$8,546/mth
Tax Amount (2024)$13,455/yr
Description
This HOME WITH AN ELEVATOR is located in the sought-after Wellington West. This link single is approx. 2,942 sq.ft. plus a finished basement with radiant heated floors, an elevator to all 4 levels, and a heated laneway will surely impress even the most discriminating buyer. This gem features custom design and quality materials. When you enter you are greeted by an oversized foyer and a main-floor office. The living area gives you a custom-designed kitchen and a large entertaining-style living room and dining room. The primary bedroom features a gorgeous ensuite and an open-concept walk-in closet. The remaining space of this floor also has 2 other bedrooms, a main bathroom, and a laundry room. The lower level has a nanny or in-law suite. This could be your forever home and must be seen to be fully appreciated. Live close to all the amenities of Wellington West, Westboro, two blocks away from Elmdale Elementary Public School and within walking distance of the Civic Hospital.
Property Details
Interior
Features
2nd Floor
Great Room
13'9" x 13'0"Bath 2-Piece
Dining Rm
16'4" x 14'6"Kitchen
13'9" x 13'3"Exterior
Features
Parking
Garage spaces 1
Garage type -
Other parking spaces 4
Total parking spaces 5
Property History
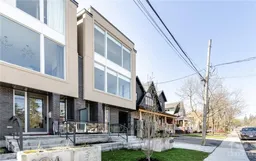 30
30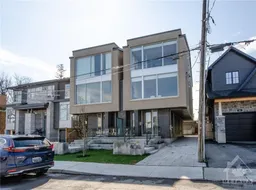 30
30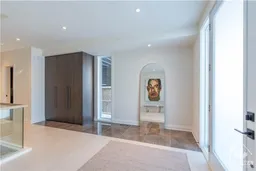 30
30Get up to 1% cashback when you buy your dream home with Wahi Cashback

A new way to buy a home that puts cash back in your pocket.
- Our in-house Realtors do more deals and bring that negotiating power into your corner
- We leverage technology to get you more insights, move faster and simplify the process
- Our digital business model means we pass the savings onto you, with up to 1% cashback on the purchase of your home
