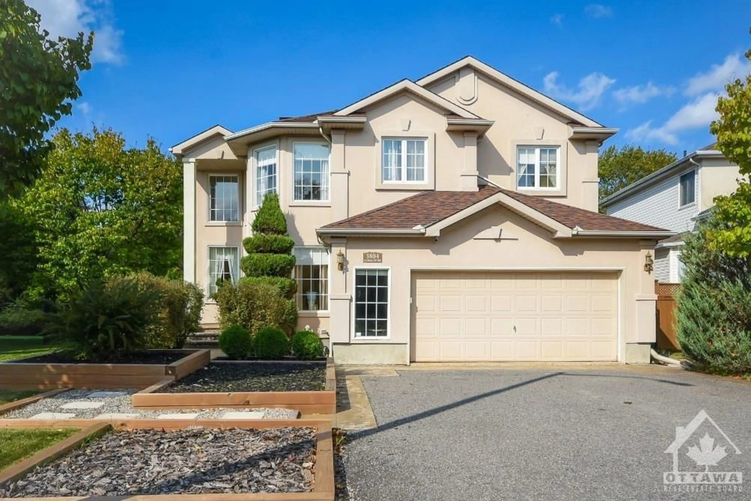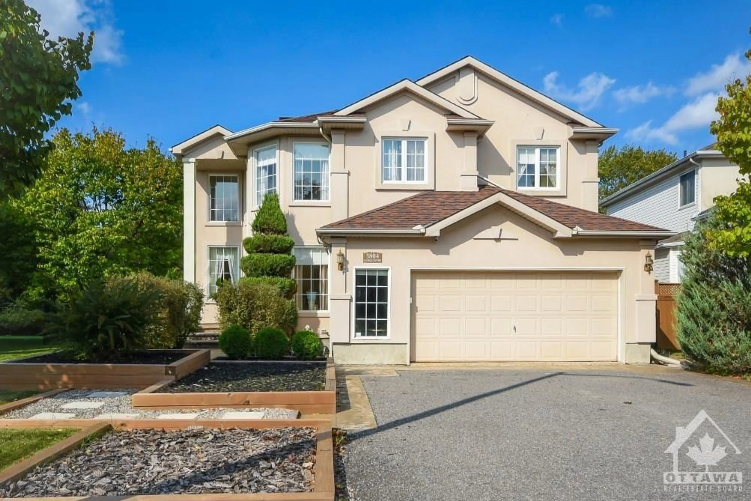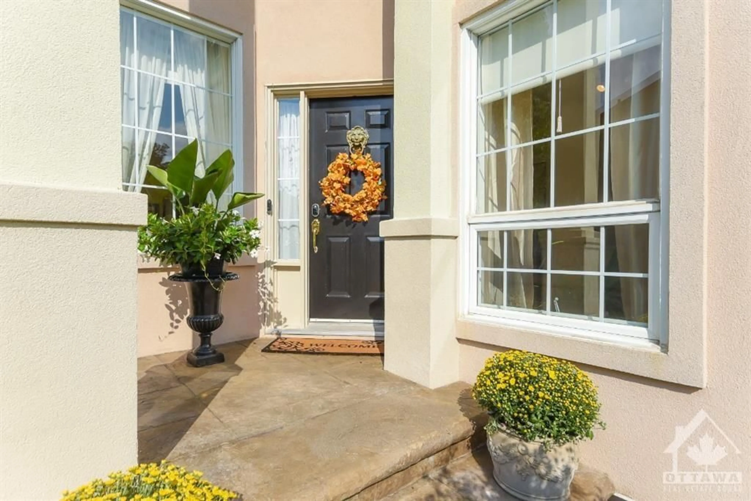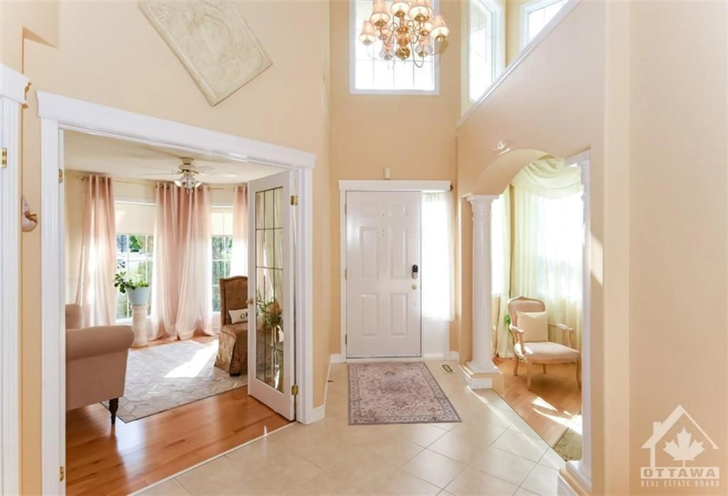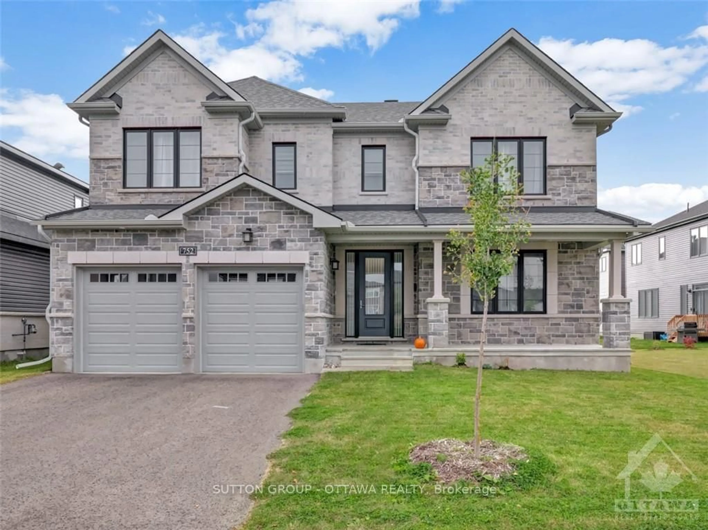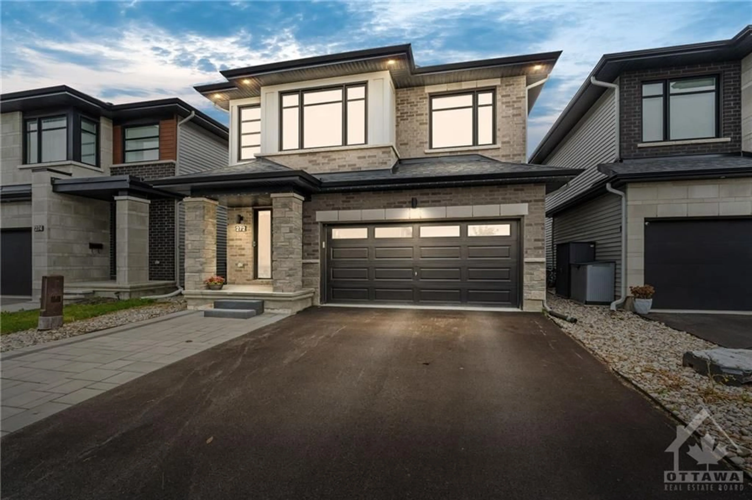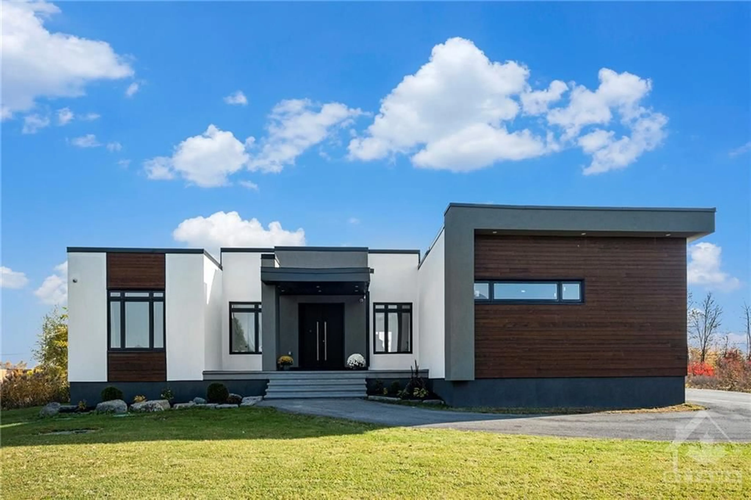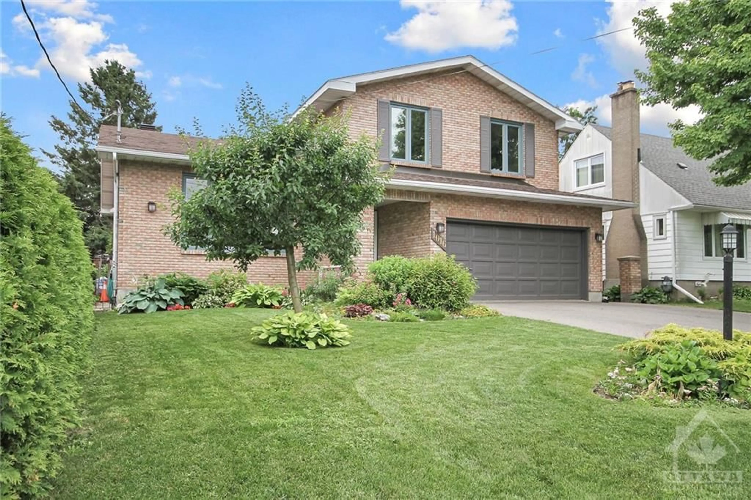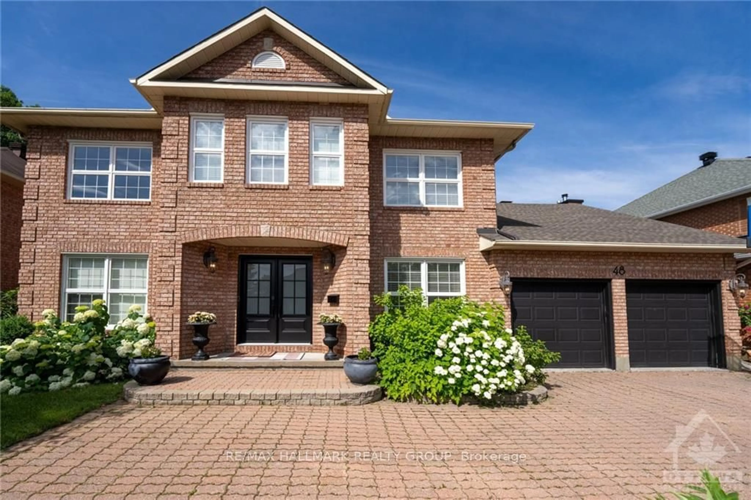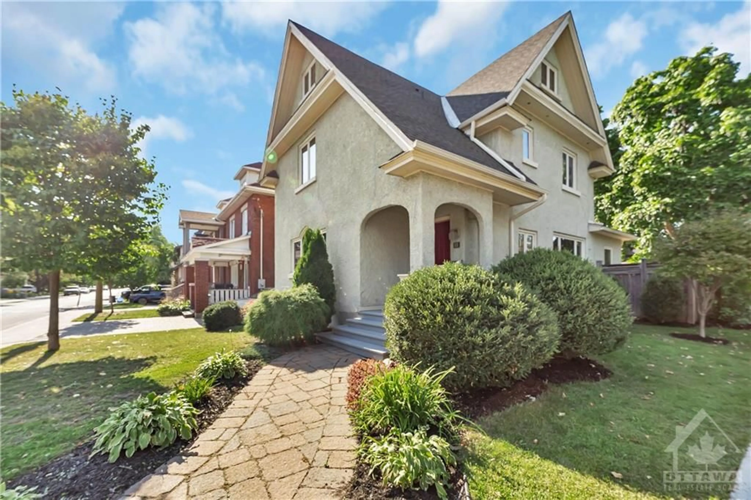3804 MARBLE CANYON Cres, Ottawa, Ontario K1V 1P9
Contact us about this property
Highlights
Estimated ValueThis is the price Wahi expects this property to sell for.
The calculation is powered by our Instant Home Value Estimate, which uses current market and property price trends to estimate your home’s value with a 90% accuracy rate.Not available
Price/Sqft-
Est. Mortgage$5,798/mo
Tax Amount (2024)$8,297/yr
Days On Market46 days
Description
Warmth meets elegance in the Regency model Cardel home in the family-friendly neighbourhood of Riverside South. Enjoy privacy with no rear neighbours and direct access to a scenic 5 km tree-lined path through the backyard gate. The beautifully landscaped oversized lot exudes peace and tranquility. Ihis bright, sun-filled home offers a turret-windowed den, a stunning 2-storey living room, and a large family room with expansive windows overlooking the very private backyard. The custom kitchen, built by Italian craftsmen, boasts a beautiful Carrera marble island, perfect for the family pastry chef. The second floor features 3 bedrooms and a large primary bedroom with a 3 three-sided fireplace opening on to a luxurious ensuite. For family nights or casual entertaining, enjoy a game of pool or movie nights in the media room with a sound-insulated ceiling. To fully appreciate the numerous upgrades in this stunning home, please request the listing brochure. This is truly a unique home.!
Property Details
Interior
Features
2nd Floor
Bedroom
12'4" x 11'1"Primary Bedrm
21'8" x 20'6"Bedroom
19'2" x 11'11"Bedroom
11'8" x 10'1"Exterior
Features
Parking
Garage spaces 2
Garage type -
Other parking spaces 4
Total parking spaces 6
Get up to 0.5% cashback when you buy your dream home with Wahi Cashback

A new way to buy a home that puts cash back in your pocket.
- Our in-house Realtors do more deals and bring that negotiating power into your corner
- We leverage technology to get you more insights, move faster and simplify the process
- Our digital business model means we pass the savings onto you, with up to 0.5% cashback on the purchase of your home
