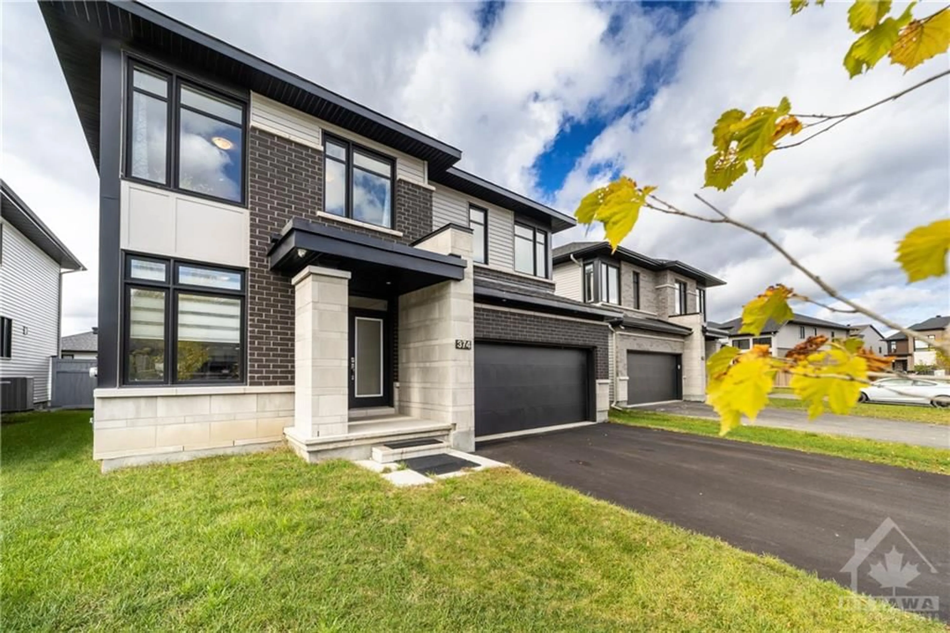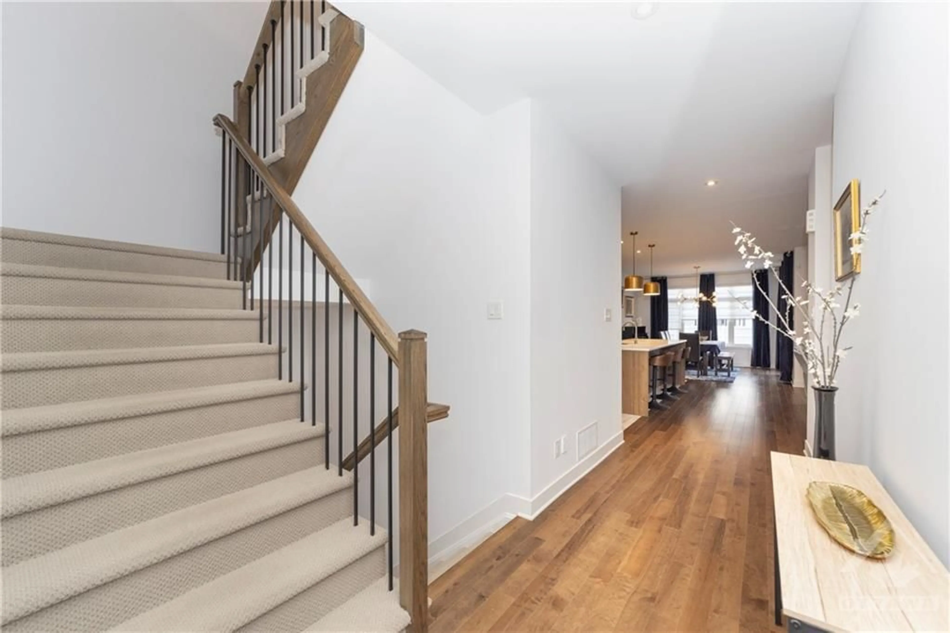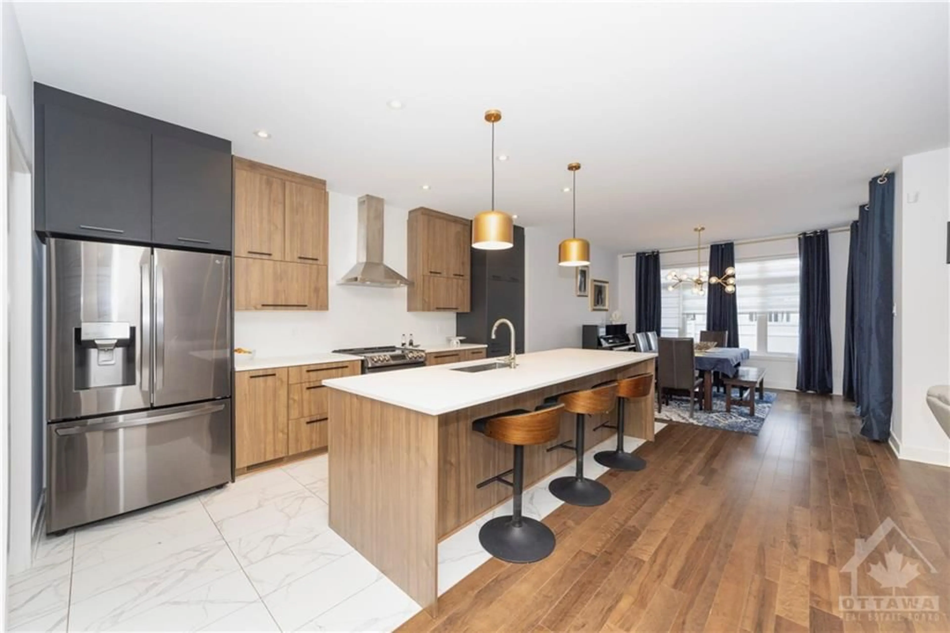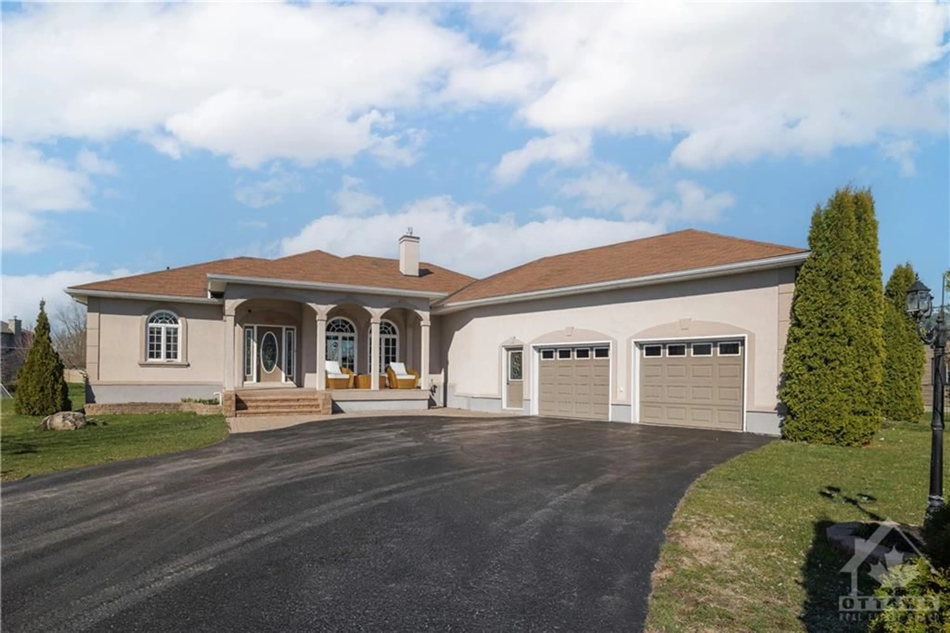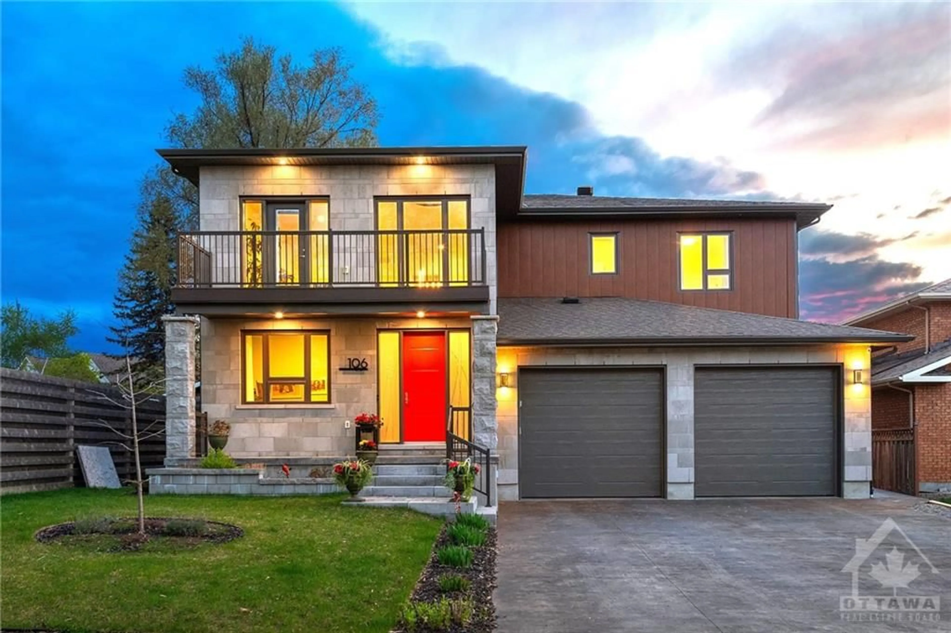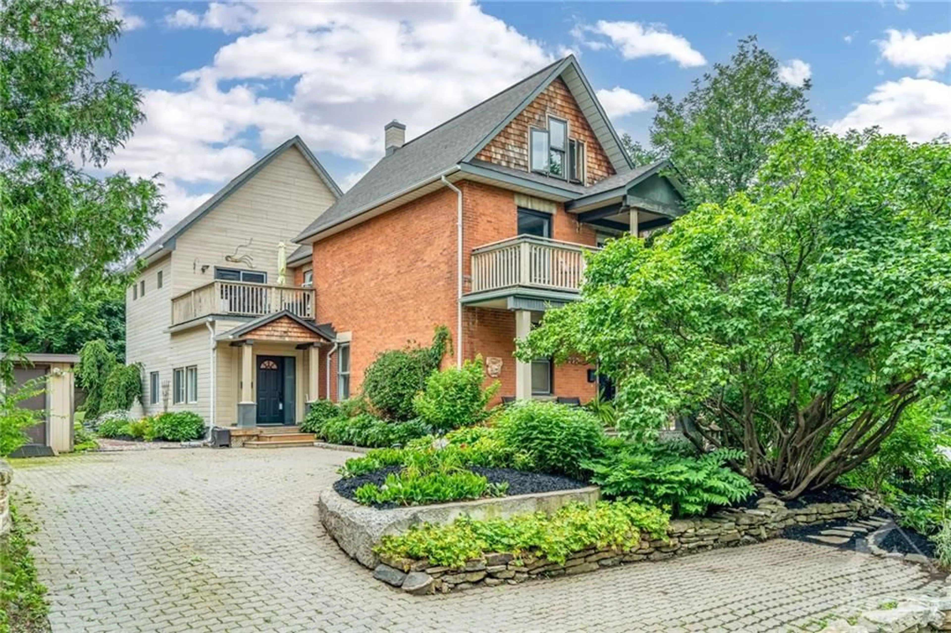374 BIG DIPPER St, Ottawa, Ontario K4M 0J3
Contact us about this property
Highlights
Estimated ValueThis is the price Wahi expects this property to sell for.
The calculation is powered by our Instant Home Value Estimate, which uses current market and property price trends to estimate your home’s value with a 90% accuracy rate.$1,245,000*
Price/Sqft-
Days On Market85 days
Est. Mortgage$5,149/mth
Tax Amount (2023)$6,500/yr
Description
This Claridge Ashmore demonstrates exceptional style through its thoughtful & tasteful updates and smart modifications.Time to settle around the kitchen island and enjoy breakfast with the family.Time to hit the links on one of the nearby courses.Time to take down the kayaks from your garage and paddle along the Rideau River.You skip over to Ottawa for candlelit dinners,or to upstate New York for shopping trips.You gather in the surroundings of the living room with friends,or step outside with to the large backyard for a cocktail.As the weather turns, the good times continue in your bucket-list basement, replete with Sauna, Kitchenette, and a expansive great room.When you need time for yourself, sauna await.Or, after all of this, you simply curl up with a good book by the fireplace.Conveniently located near schools, parks, and amenities. Because home isn't only about the time spent; it's about the memories made. It's time to make new ones at 374 Big Dipper. Open House Sun July 7 2-4pm
Property Details
Interior
Features
2nd Floor
Ensuite 5-Piece
11'4" x 9'8"Walk-In Closet
16'2" x 5'0"Primary Bedrm
13'8" x 16'2"Bath 3-Piece
6'7" x 10'5"Exterior
Features
Parking
Garage spaces 2
Garage type -
Other parking spaces 4
Total parking spaces 6
Property History
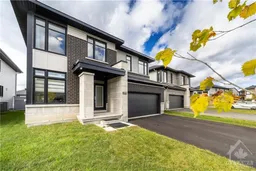 30
30Get up to 1% cashback when you buy your dream home with Wahi Cashback

A new way to buy a home that puts cash back in your pocket.
- Our in-house Realtors do more deals and bring that negotiating power into your corner
- We leverage technology to get you more insights, move faster and simplify the process
- Our digital business model means we pass the savings onto you, with up to 1% cashback on the purchase of your home
