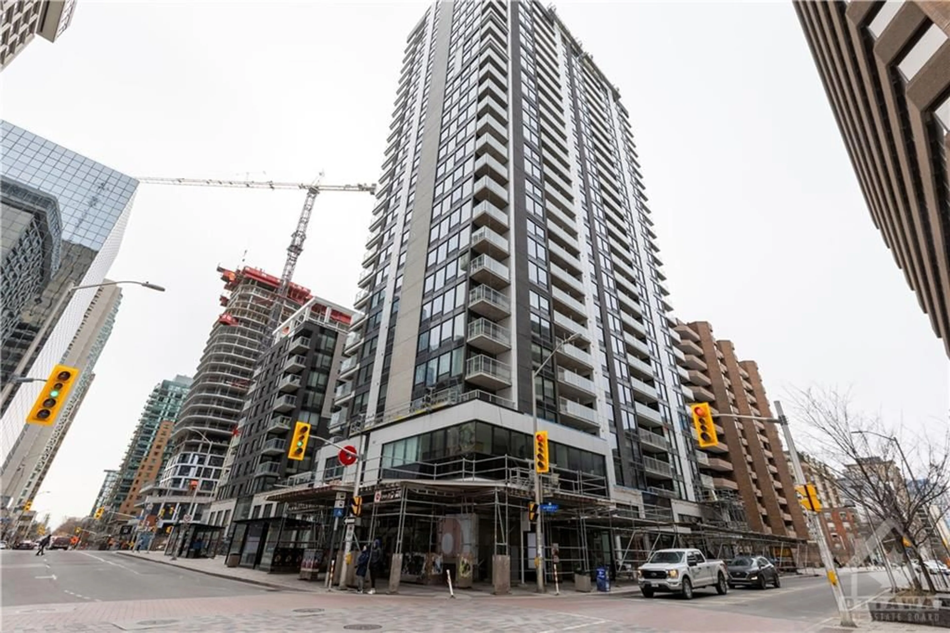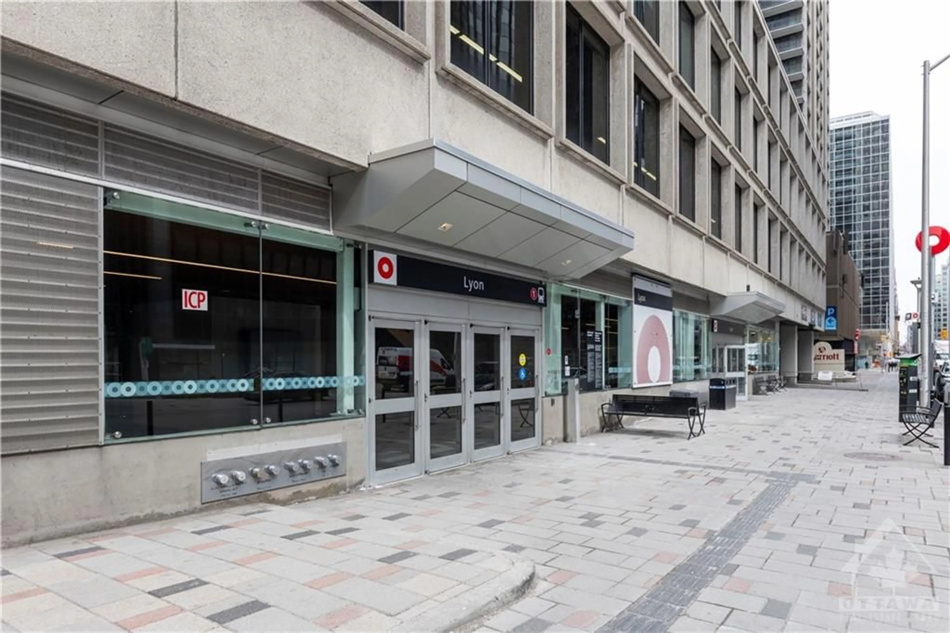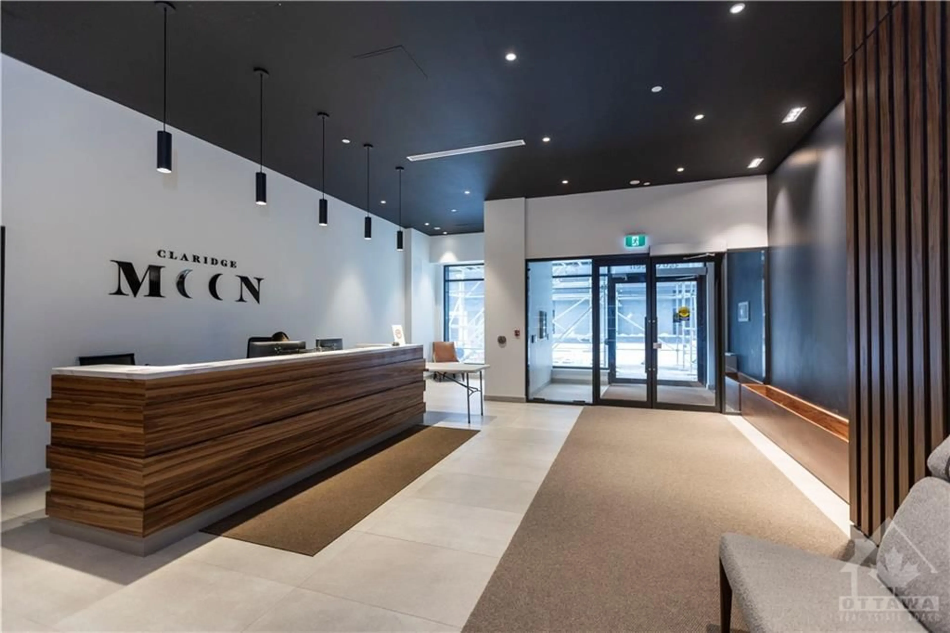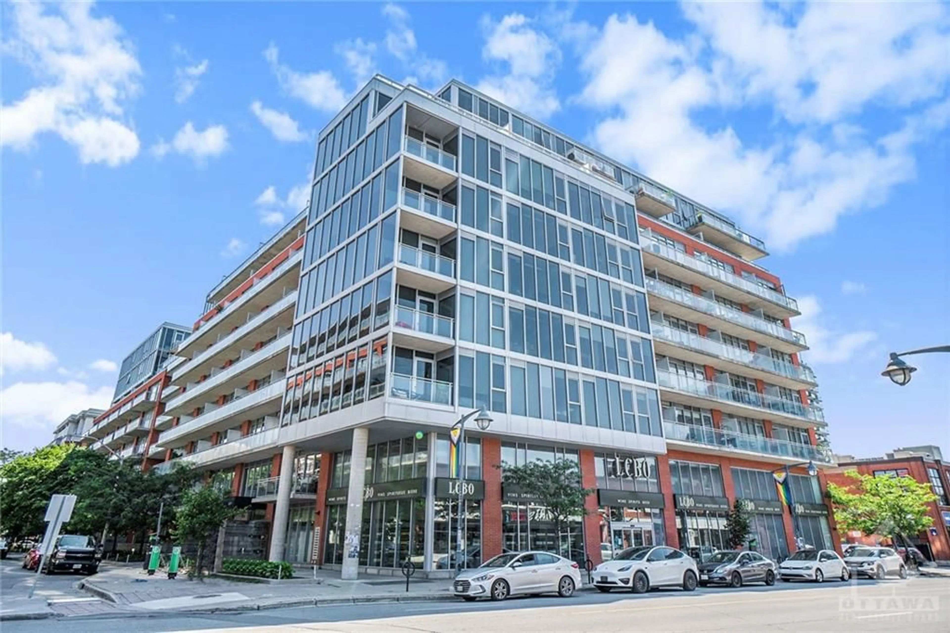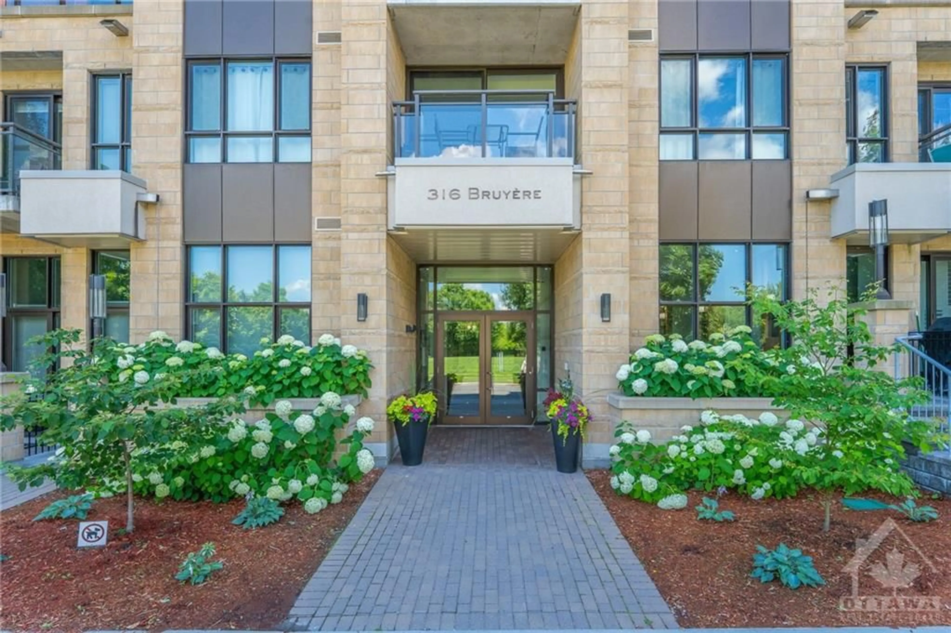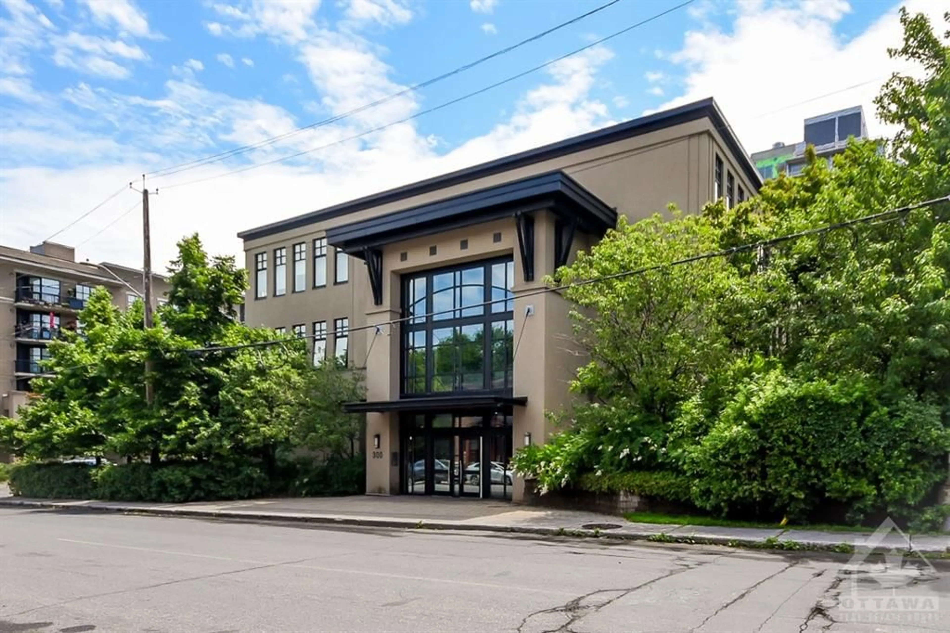340 QUEEN St #1201, Ottawa, Ontario K1R 0G1
Contact us about this property
Highlights
Estimated ValueThis is the price Wahi expects this property to sell for.
The calculation is powered by our Instant Home Value Estimate, which uses current market and property price trends to estimate your home’s value with a 90% accuracy rate.$477,000*
Price/Sqft$782/sqft
Days On Market59 days
Est. Mortgage$2,941/mth
Maintenance fees$638/mth
Tax Amount (2024)-
Description
Welcome to the epitome of modern urban living at the Beautiful Claridge Moon Condos, where sophistication meets convenience. It is a Stunning New Construction Condo with 15K spent on Additional Upgrades. This meticulously crafted 12th-floor 2-bedroom, 2-bathroom condo offers an expansive 875 square feet of living space, with every detail thoughtfully designed for a comfortable and stylish lifestyle. With a premium array of features, breathtaking views, and a range of exclusive amenities, this condo is an opportunity you don't want to miss. Key Features: Spacious 2 Bedrooms and 2 Bathrooms, Hardwood Flooring for Elegance and Durability, Premium Countertops and Backsplash for a Contemporary Feel, Stainless Steel Appliances for a Gourmet Kitchen Experience, Sunlit Balcony to Enjoy Scenic Views, 1 Parking Spot for Convenience, 1 Storage Locker for Additional Space and Contemporary Design for a Sleek and Stylish Ambiance. Don't miss this rare opportunity!!
Property Details
Interior
Features
Main Floor
Ensuite 4-Piece
5'11" x 8'7"Living/Dining
12'1" x 17'9"Kitchen
6'5" x 11'3"Bedroom
8'11" x 9'8"Exterior
Parking
Garage spaces 1
Garage type -
Other parking spaces 0
Total parking spaces 1
Condo Details
Amenities
Balcony, Concierge Service, Elevator, Exercise Centre, Indoor Pool, Storage Lockers
Inclusions
Property History
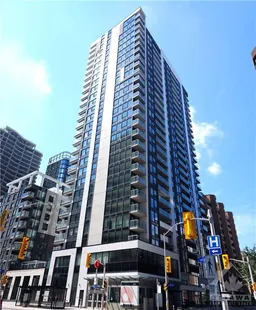 26
26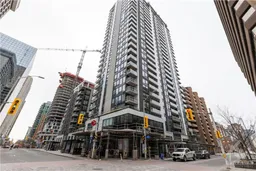 30
30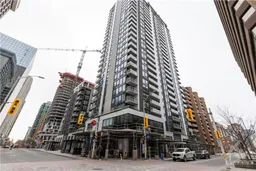 30
30Get up to 0.75% cashback when you buy your dream home with Wahi Cashback

A new way to buy a home that puts cash back in your pocket.
- Our in-house Realtors do more deals and bring that negotiating power into your corner
- We leverage technology to get you more insights, move faster and simplify the process
- Our digital business model means we pass the savings onto you, with up to 0.75% cashback on the purchase of your home
