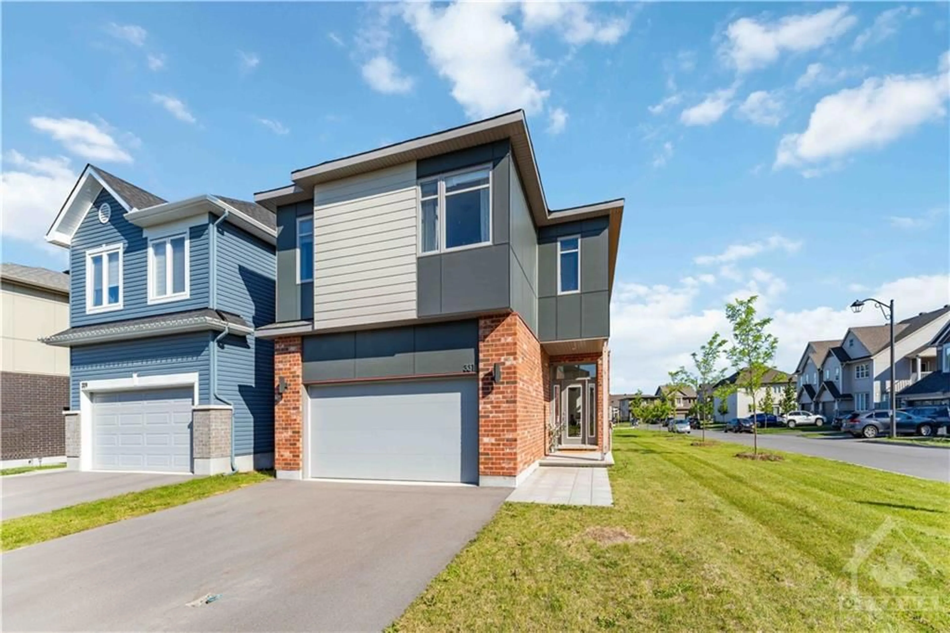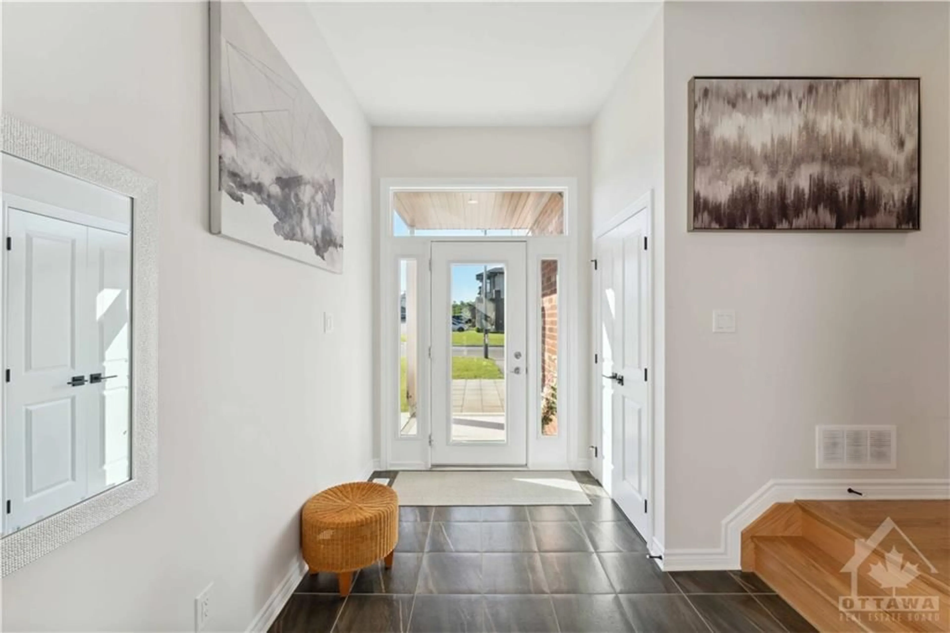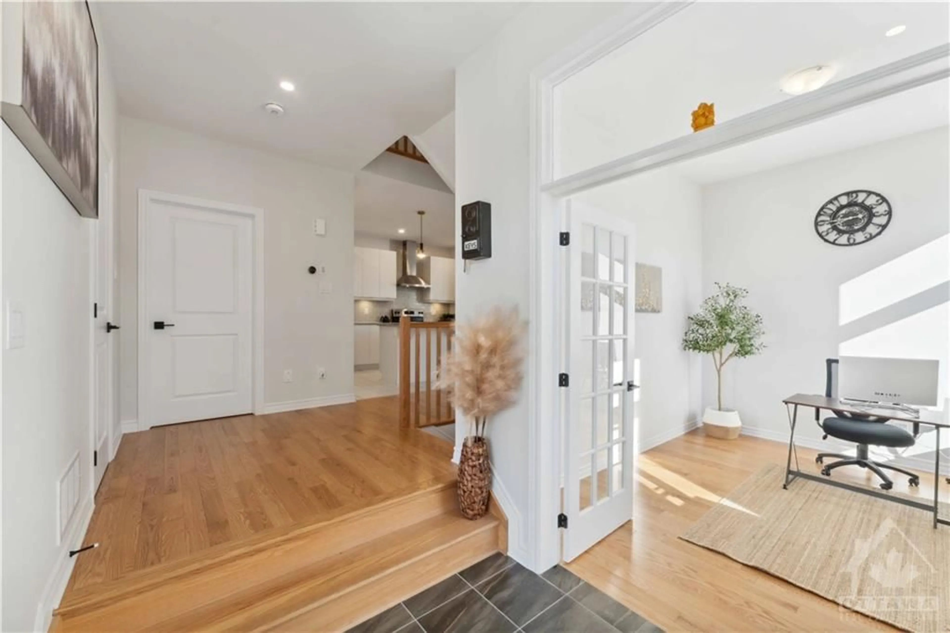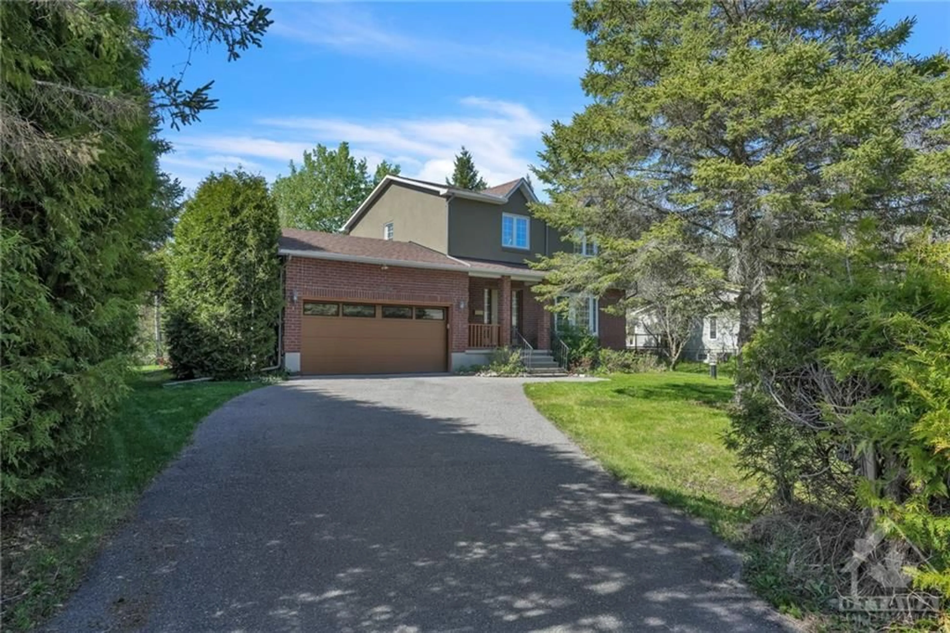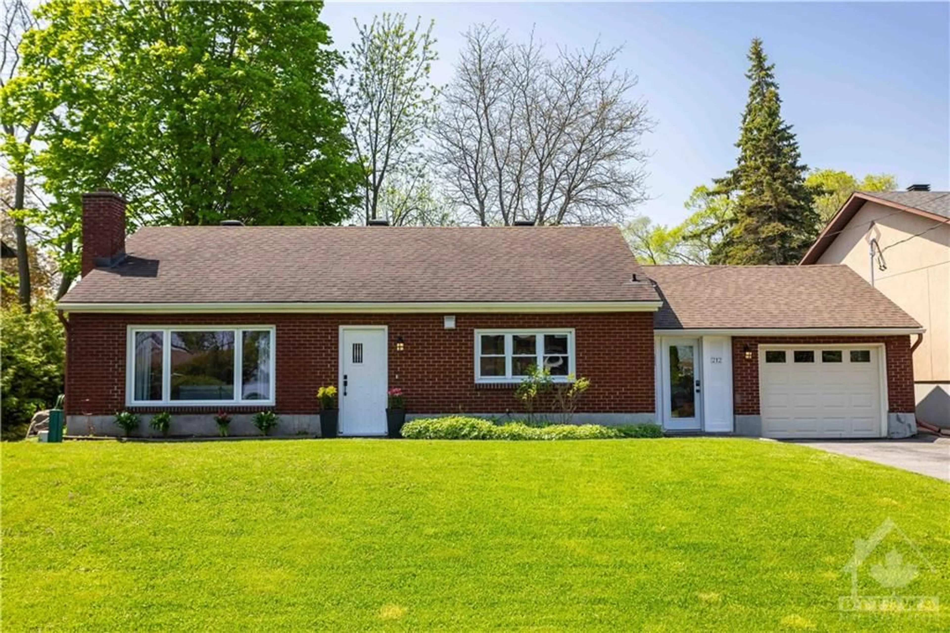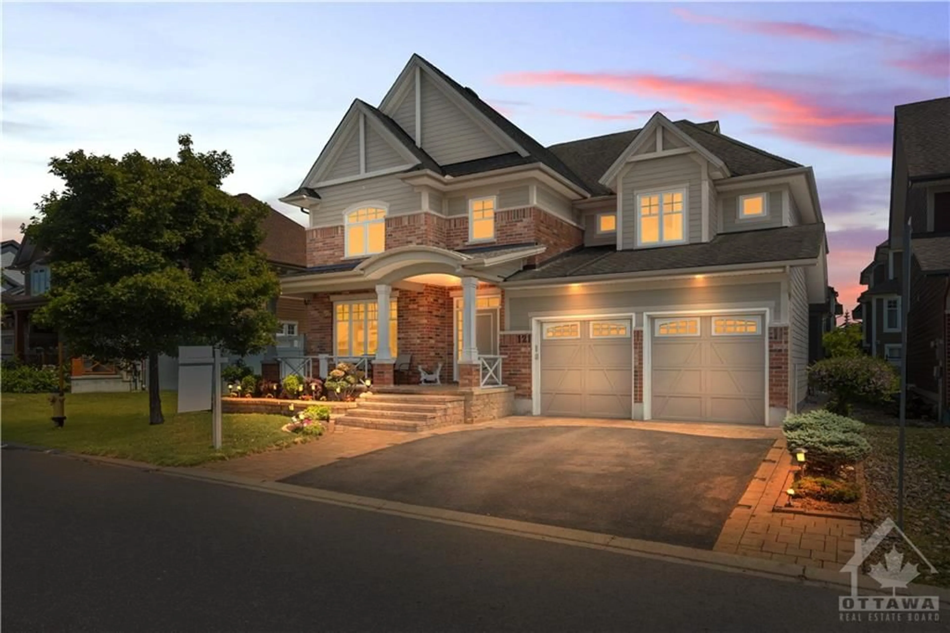331 SPREADWING Way, Gloucester, Ontario K1X 0J5
Contact us about this property
Highlights
Estimated ValueThis is the price Wahi expects this property to sell for.
The calculation is powered by our Instant Home Value Estimate, which uses current market and property price trends to estimate your home’s value with a 90% accuracy rate.$1,014,000*
Price/Sqft-
Days On Market24 days
Est. Mortgage$4,165/mth
Tax Amount (2023)$6,494/yr
Description
OPEN HOUSE SUNDAY JULY 21 2-4PM Welcome to 331 Spreadwing Way, this impeccably crafted 2022-BUILT CORNER LOT home boasts a striking contemporary exterior elevation, offering 4 BEDROOMS + DEN & 3.5 BATHROOMS (2 ENSUITES), alongside lavish upgrades throughout. Step into the grandeur of a 10FT ceiling foyer & den adorned with DOUBLE FRENCH DOORS. Enter the chef's delight kitchen, where ample storage space, upgraded soft-close cabinets & handles with ambient lighting underneath create an inviting atmosphere. As you traverse the main floor, oak hardwood flooring and an upgraded fireplace wall in the expansive great room catch your eye. Upstairs, the primary suite welcomes you with a spacious ensuite and 2 walk-in closets. The 2nd bedroom comes packed w a full ensuite & walk-in, ideal for parents or children. The remaining 2 spacious bedrooms share a well-appointed washroom. Laundry room is located on the 2nd lvl.
Property Details
Interior
Features
Main Floor
Living Rm
13'9" x 14'0"Mud Rm
Dining Rm
13'9" x 14'0"Den
9'0" x 12'0"Exterior
Features
Parking
Garage spaces 2
Garage type -
Other parking spaces 4
Total parking spaces 6
Property History
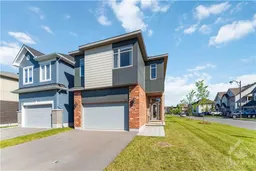 30
30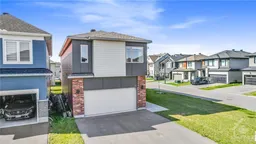 30
30Get up to 1% cashback when you buy your dream home with Wahi Cashback

A new way to buy a home that puts cash back in your pocket.
- Our in-house Realtors do more deals and bring that negotiating power into your corner
- We leverage technology to get you more insights, move faster and simplify the process
- Our digital business model means we pass the savings onto you, with up to 1% cashback on the purchase of your home
