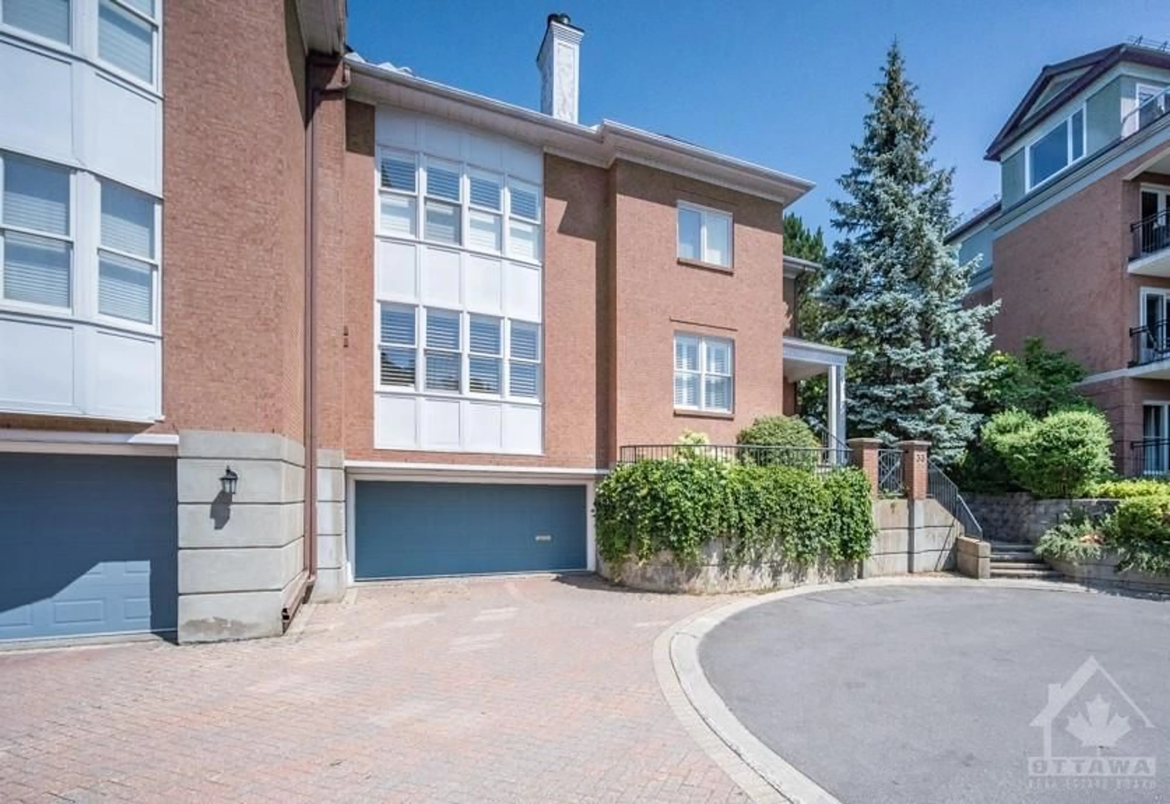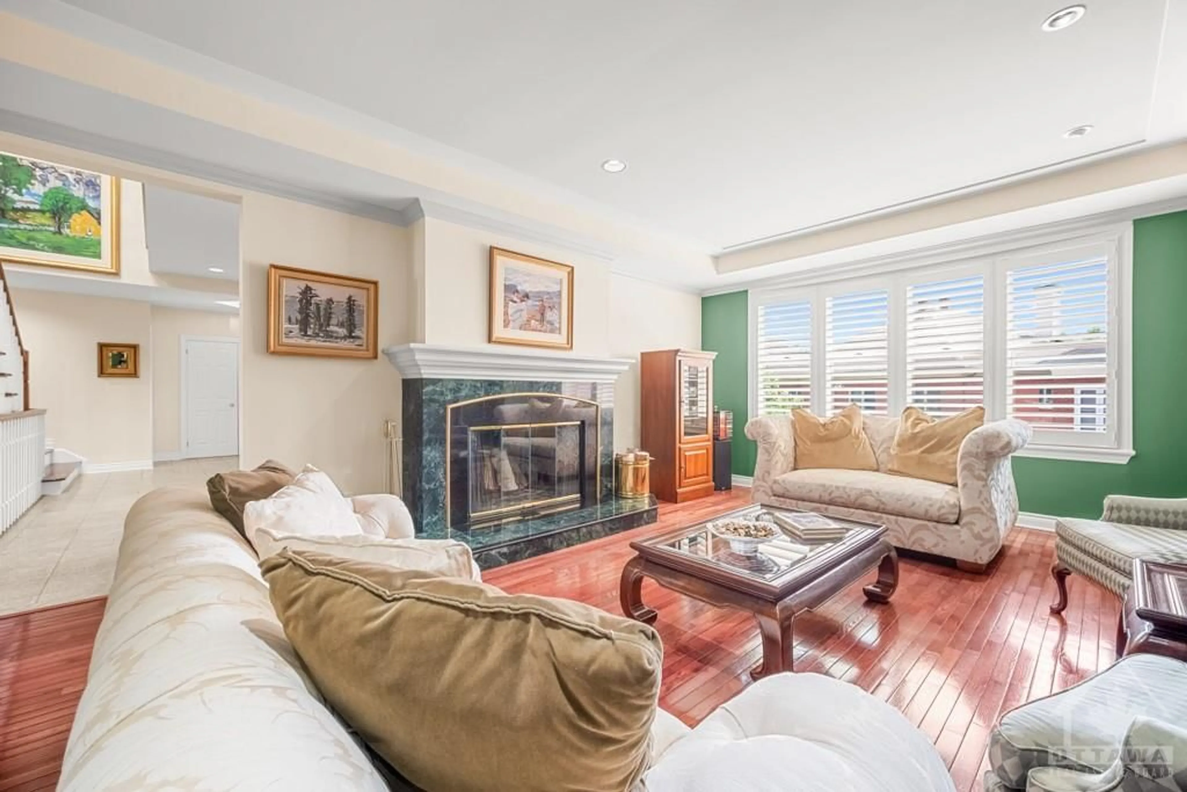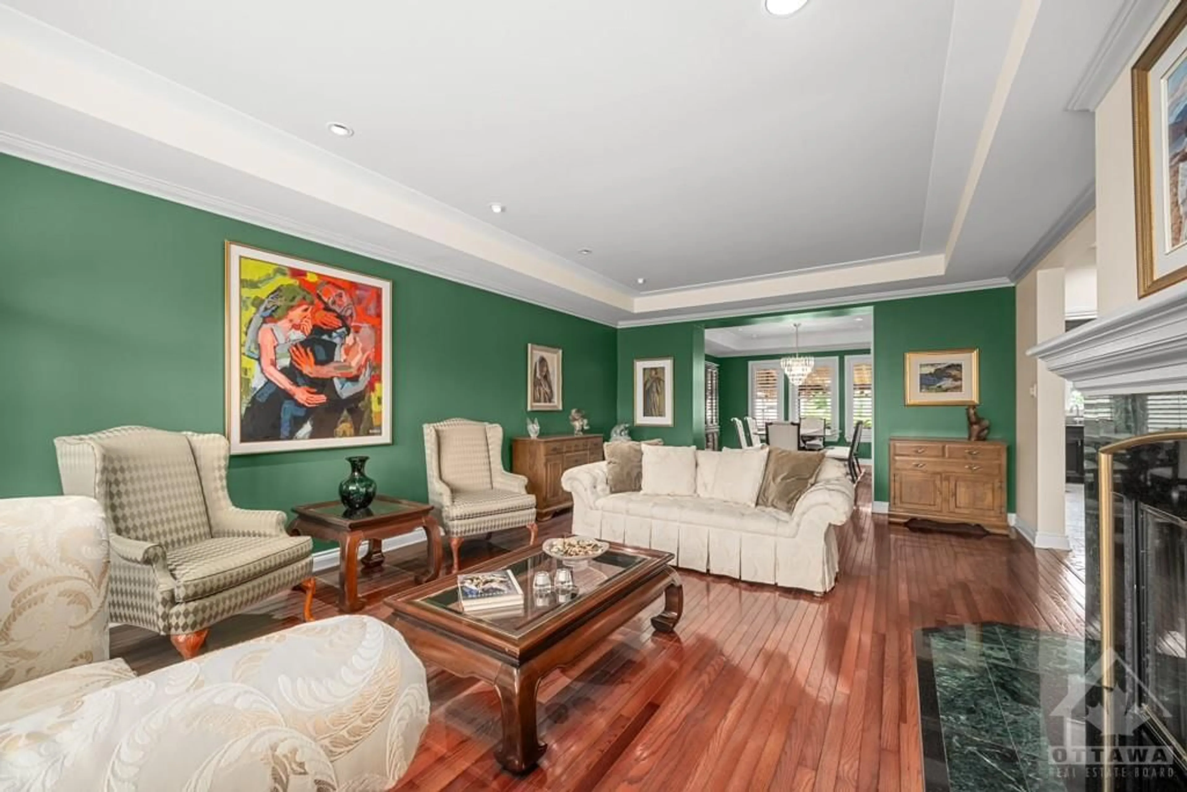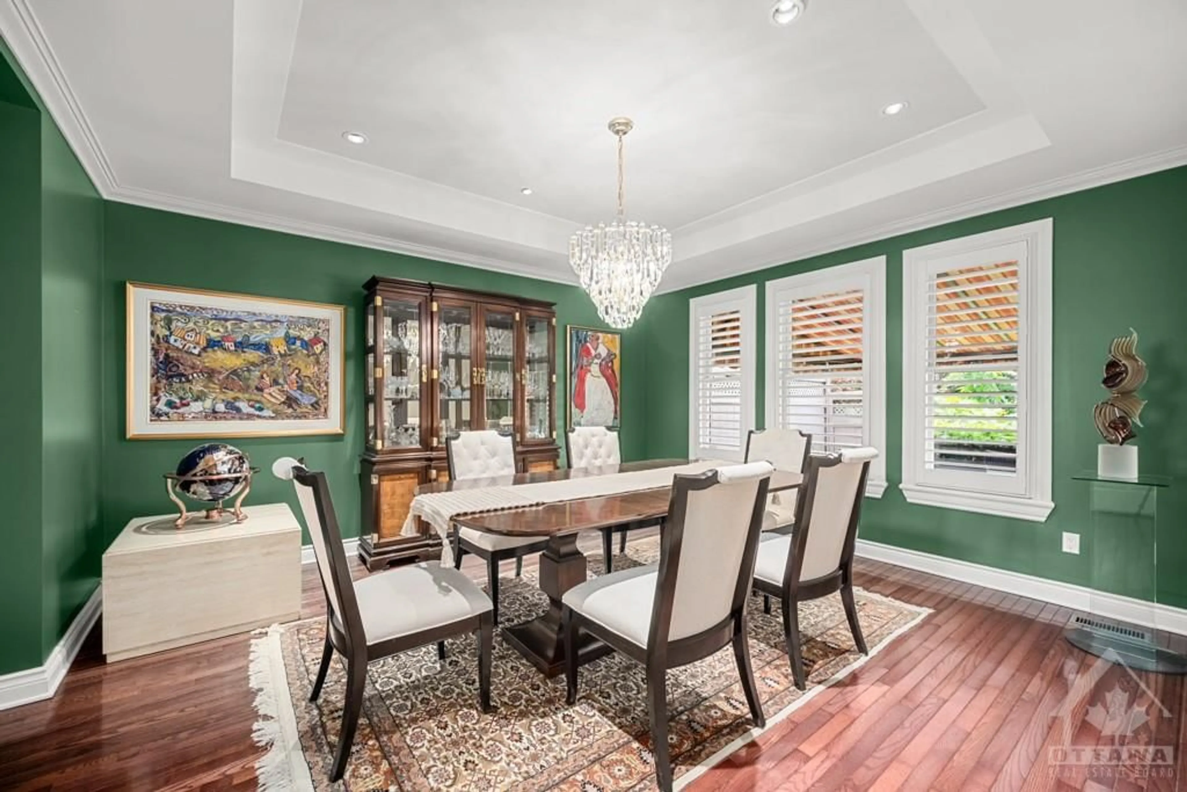33 DURHAM Pvt, Ottawa, Ontario K1M 2J1
Contact us about this property
Highlights
Estimated ValueThis is the price Wahi expects this property to sell for.
The calculation is powered by our Instant Home Value Estimate, which uses current market and property price trends to estimate your home’s value with a 90% accuracy rate.Not available
Price/Sqft-
Est. Mortgage$7,597/mo
Tax Amount (2023)$13,763/yr
Days On Market159 days
Description
Find a luxurious retreat amidst rich foliage & stunning architecture. This stately home features an inviting entrance with ceramic floors, a charming powder room, & a large den with an elegant electric fireplace & bespoke bookshelf. The grand living room boasts a handsome wood-burning fireplace, leading to a dining room with crystal chandelier & enchanting terrace views. Find the gourmet chef’s kitchen, with ornate cherry wood cabinetry, marble and quartz surfaces, and top-of-the-line hidden appliances. Step onto the lush multi-leveled garden patio; entertain under the canopy or sip your coffee with a view onto the historic Convent. Upstairs, find four spacious bedrooms, including a primary suite with bespoke closets and a luxurious ensuite. Additional amenities include a private suite on the lower level, ample storage, and a 4-car garage. This home offers the perfect blend of elegance and comfort in a prime location. POTL:$500/year-snow removal driveway & laneways
Property Details
Interior
Features
Main Floor
Foyer
11'11" x 7'9"Living Rm
24'2" x 15'0"Dining Rm
15'9" x 14'0"Kitchen
14'8" x 10'0"Exterior
Parking
Garage spaces 4
Garage type -
Other parking spaces 2
Total parking spaces 6
Property History
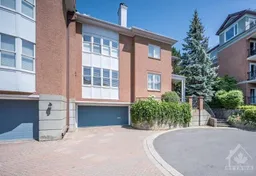 30
30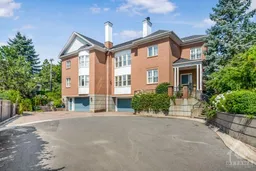
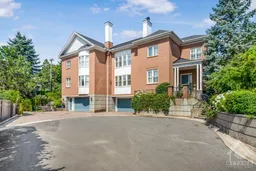
Get up to 0.5% cashback when you buy your dream home with Wahi Cashback

A new way to buy a home that puts cash back in your pocket.
- Our in-house Realtors do more deals and bring that negotiating power into your corner
- We leverage technology to get you more insights, move faster and simplify the process
- Our digital business model means we pass the savings onto you, with up to 0.5% cashback on the purchase of your home
