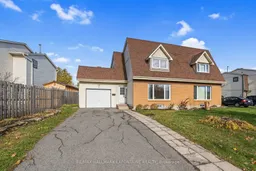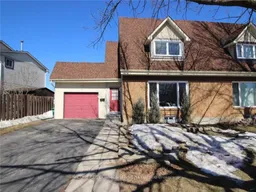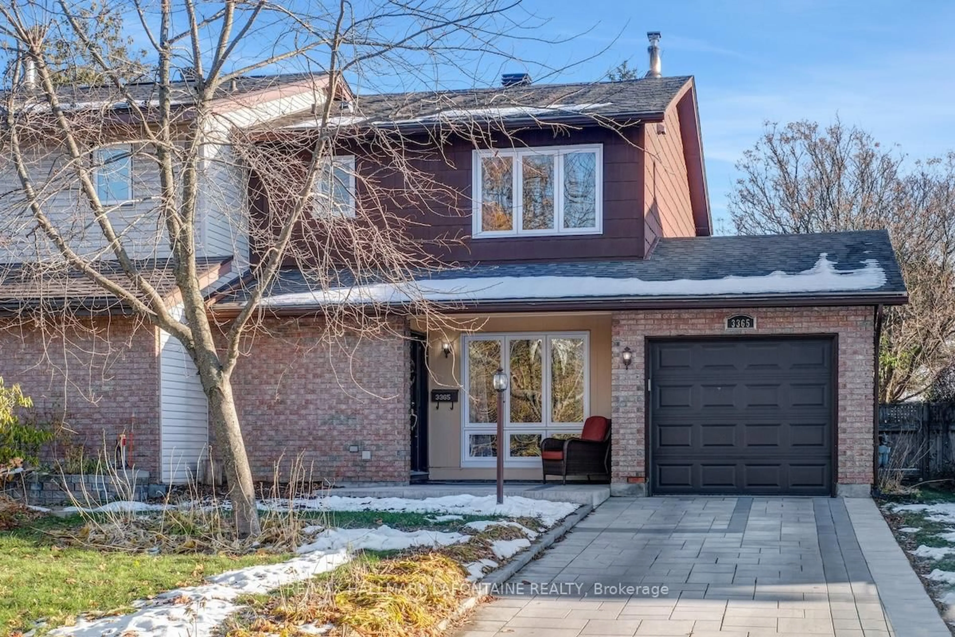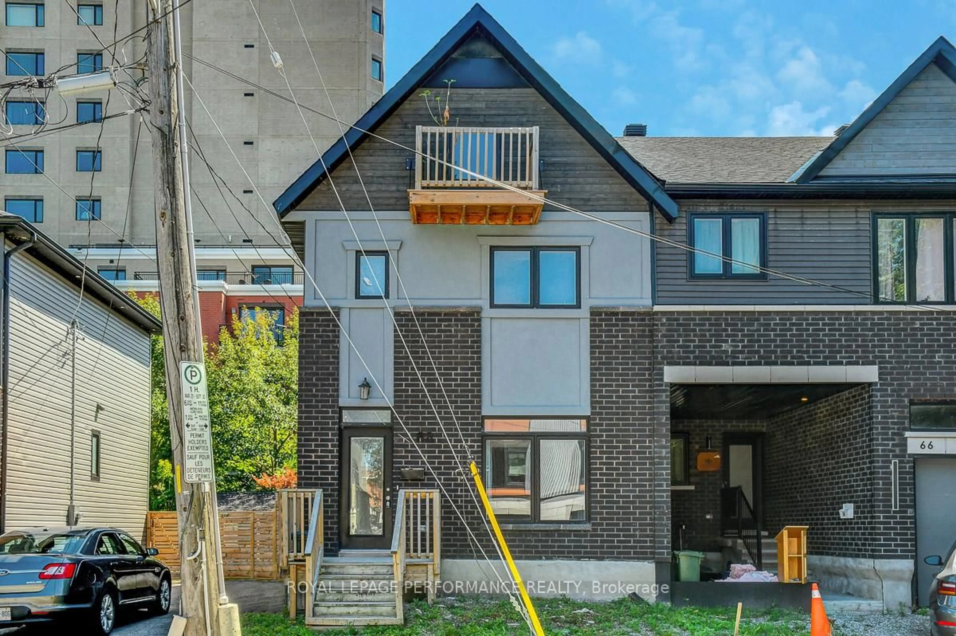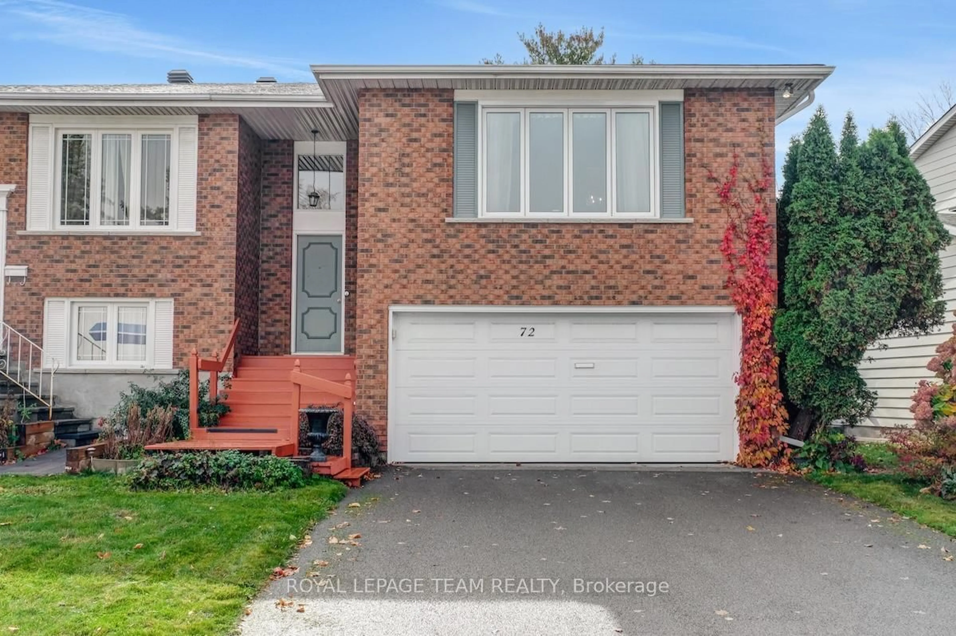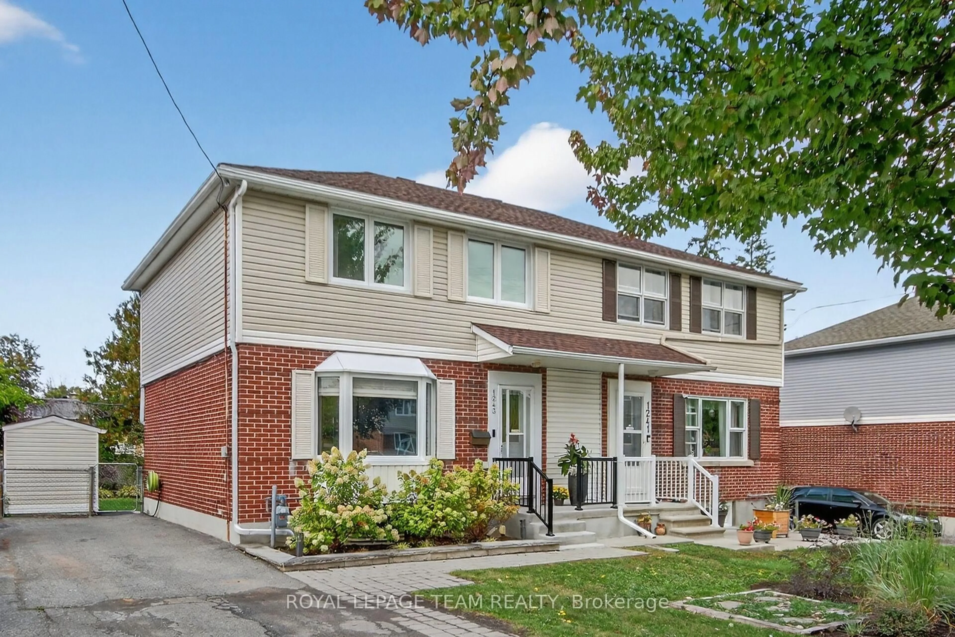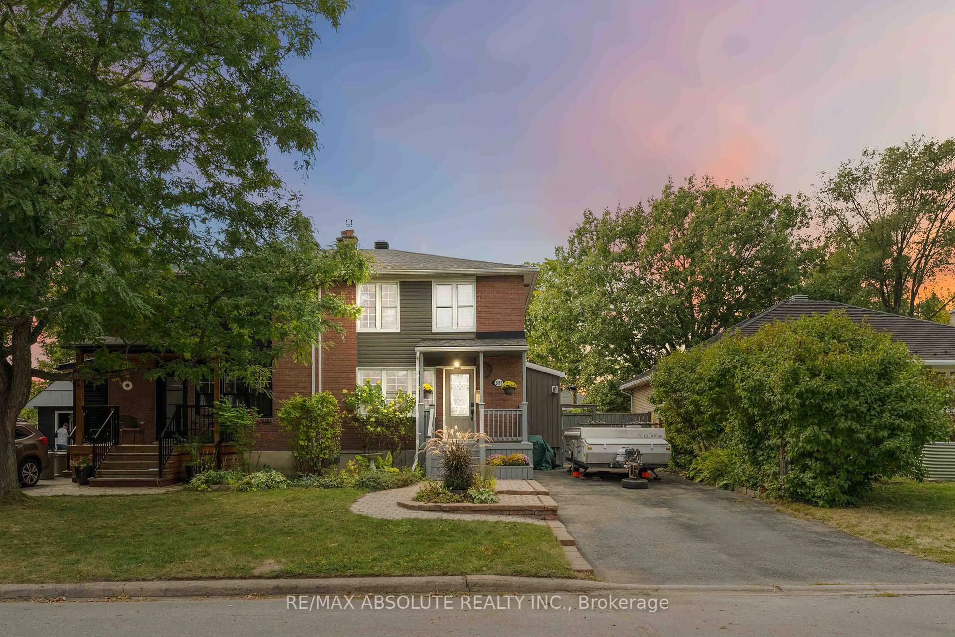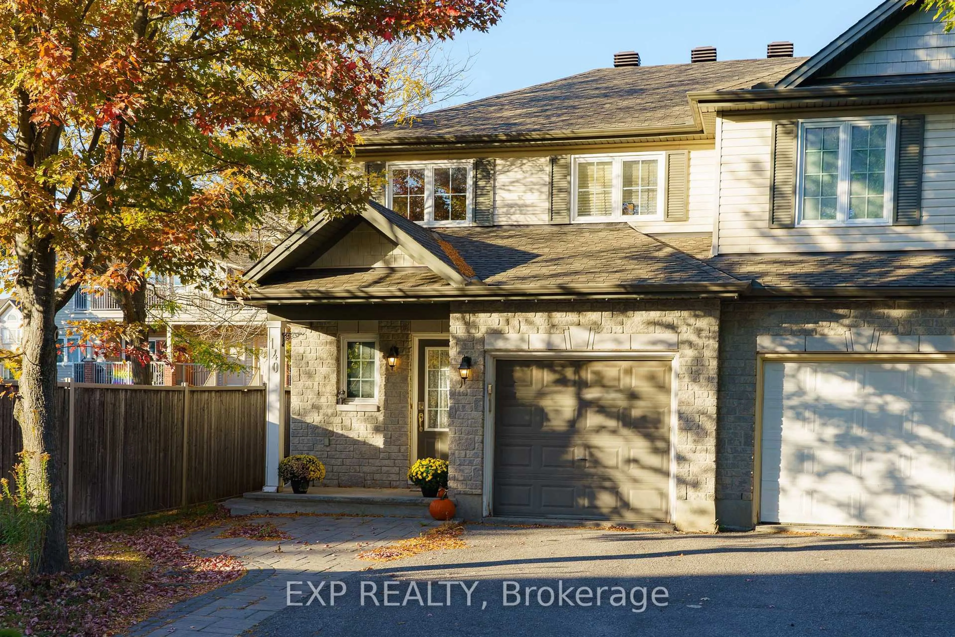Refreshed Urban Meets Nature's Bounty! Back right onto an expansive park - with your own personal gate access - while still enjoying the privacy of a spacious, treed backyard. Who says you can't have your cake and eat it too? Here, you'll experience the best of both worlds: the ease of urban living paired with the peace and beauty of nature. City convenience. Natural serenity. It's all right here - and it's all yours. By the way, have you ever noticed how much easier it is to feel happy when you're surrounded by natural light? Get ready to soak up the sunshine every day in this refreshing, light-filled home! Anywhere you settle on the main floor, you'll flourish under a canopy of natural light that fills the entire level. The spacious, updated kitchen-with its generous layout-makes cooking, chatting, and entertaining flow together seamlessly. Head to the living room and take in the (almost) full wall of windows, framing a view that changes beautifully with every season. Upstairs, you'll find three well-sized bedrooms and a full bathroom, offering comfort and space for the whole family. Downstairs, a second full bathroom complements two finished spaces, giving you endless options for a home office, gym, or just a comfy spot to unwind. Bright, balanced, and beautifully connected to nature - this is home, refreshed! Updates include: Deck (2025), Paint (2025), A/C (2023), Furnace (2021), Oven (2024), Fridge (2016), Washing Machine (2023), Roof (2011).
Inclusions: fridge, stove, washer, dryer, microwave, all attached shelving, work bench in garage
