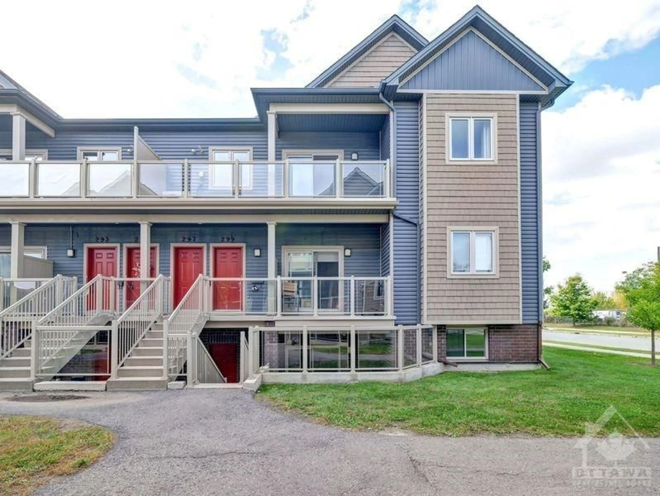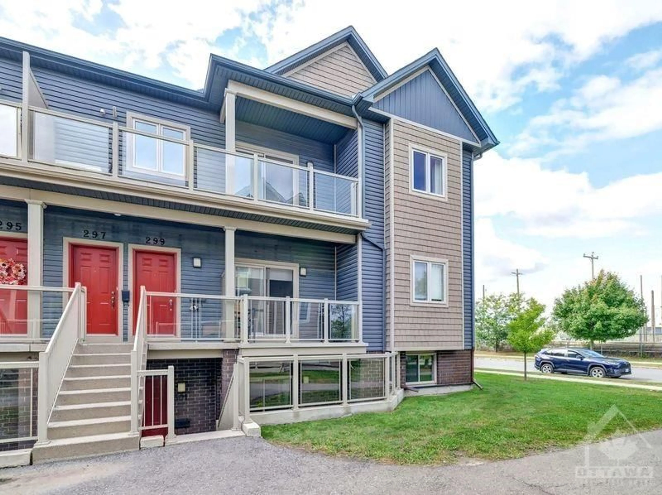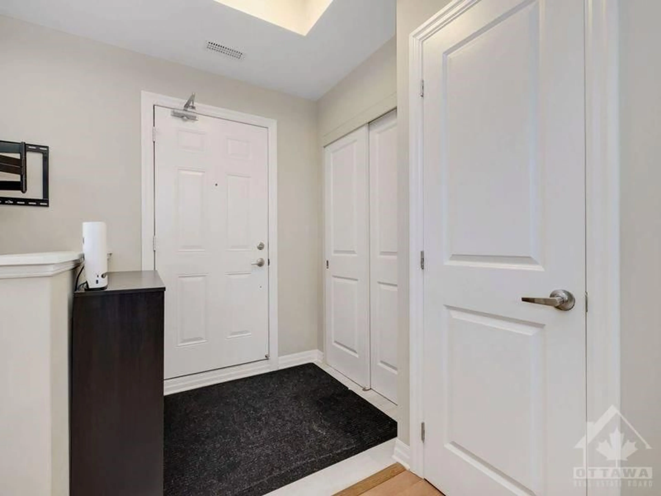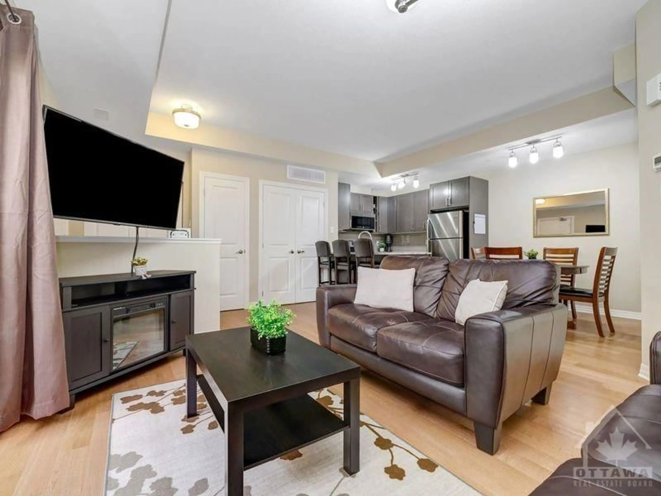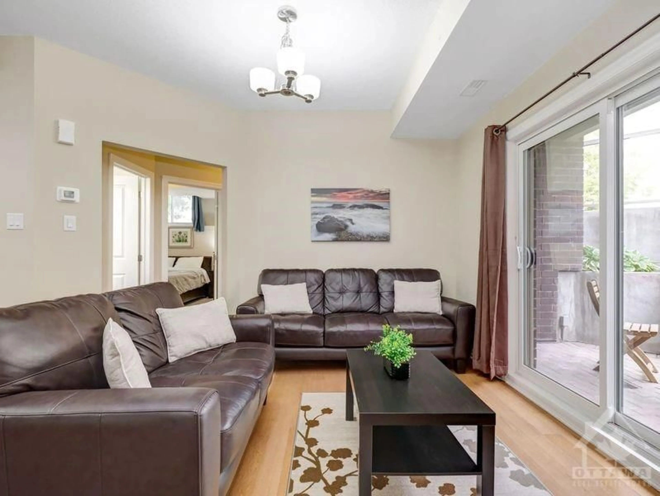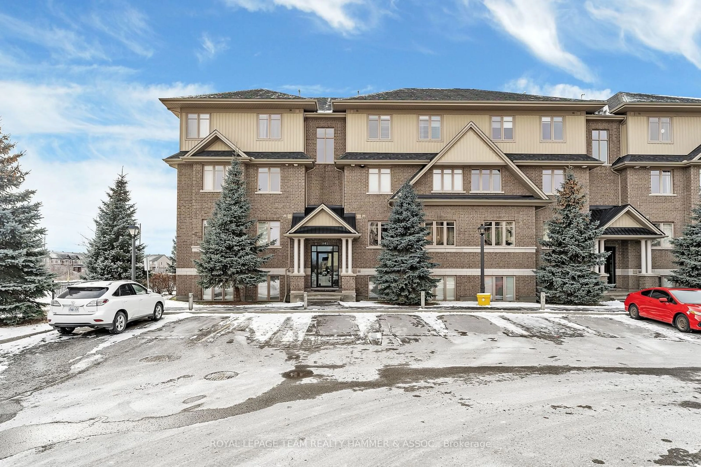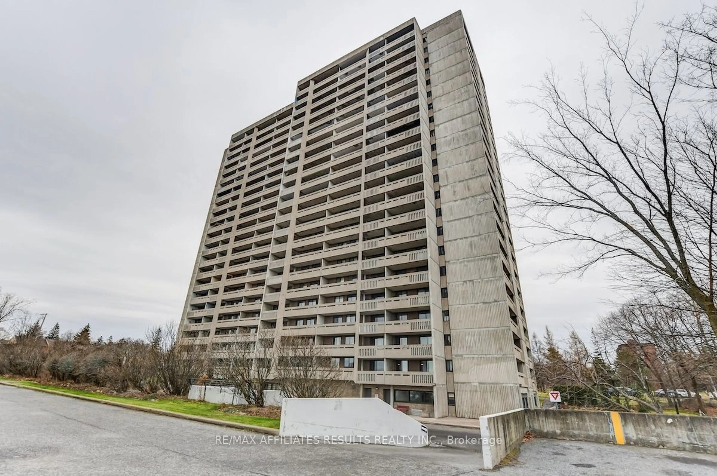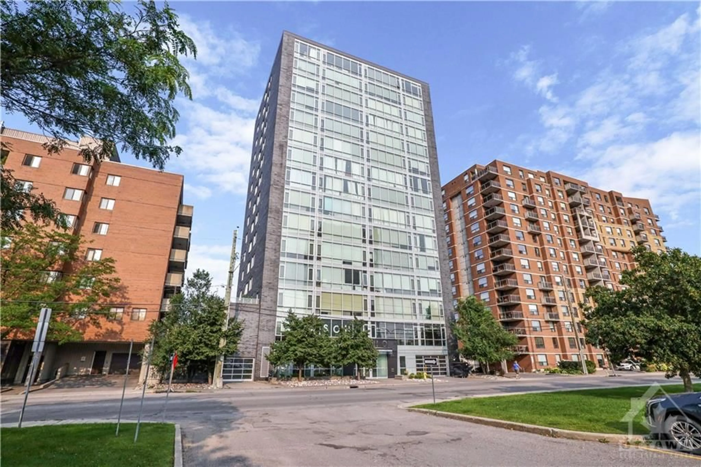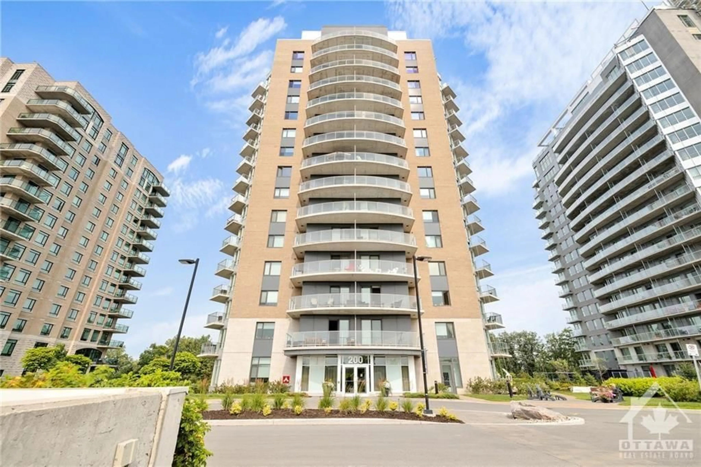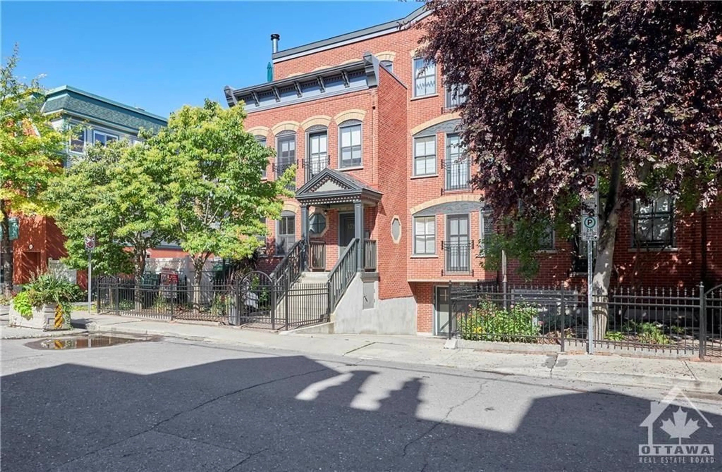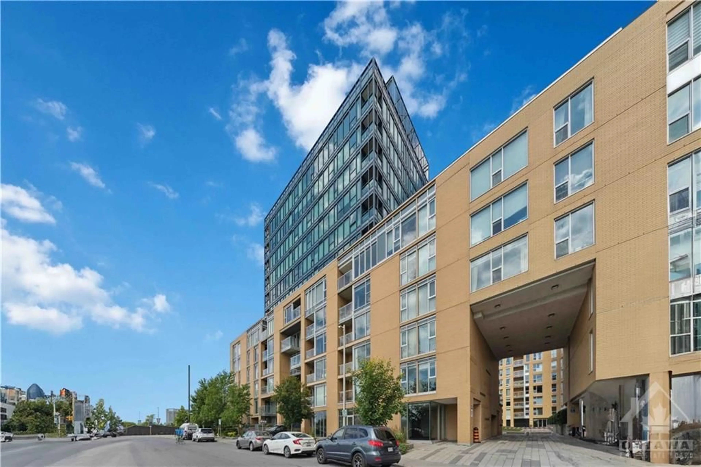301 BIG SKY Pvt #5, Ottawa, Ontario K1T 0M8
Contact us about this property
Highlights
Estimated ValueThis is the price Wahi expects this property to sell for.
The calculation is powered by our Instant Home Value Estimate, which uses current market and property price trends to estimate your home’s value with a 90% accuracy rate.Not available
Price/Sqft-
Est. Mortgage$1,647/mo
Maintenance fees$203/mo
Tax Amount (2024)$2,410/yr
Days On Market113 days
Description
Charming Two-Bedroom Apartment in a Quiet Condo Community Welcome to your new home! This inviting two-bedroom, one-bathroom apartment is nestled in a small, friendly condo building on a serene street, perfect for those seeking peace and convenience. Key Features: - Spacious Layout: Enjoy a bright and airy living space with plenty of natural light. - Modern Kitchen: Well-appointed kitchen with ample storage and counter space. - Comfortable Bedrooms: Two cozy bedrooms that provide a restful retreat. - Convenient Bathroom: A well-maintained bathroom for your daily needs. Community Perks: - Prime Location: Just steps away from top-rated schools and easy access to public transit, making commuting a breeze. - Outdoor Parking: Comes with a designated parking spot, ensuring hassle-free parking. - Affordable Living: Low condo fees that keep your monthly expenses manageable. Experience the best of community living in this lovely apartment. Don’t miss out—schedule a tour today!
Property Details
Interior
Features
Main Floor
Living Rm
18'1" x 12'5"Dining Rm
8'7" x 8'5"Kitchen
9'0" x 7'9"Full Bath
8'2" x 7'5"Exterior
Parking
Garage spaces -
Garage type -
Total parking spaces 1
Condo Details
Amenities
AC
Inclusions
Property History
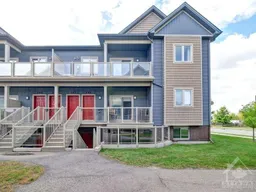 17
17Get up to 0.5% cashback when you buy your dream home with Wahi Cashback

A new way to buy a home that puts cash back in your pocket.
- Our in-house Realtors do more deals and bring that negotiating power into your corner
- We leverage technology to get you more insights, move faster and simplify the process
- Our digital business model means we pass the savings onto you, with up to 0.5% cashback on the purchase of your home
