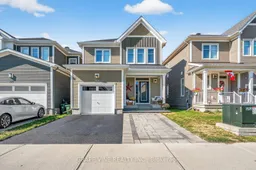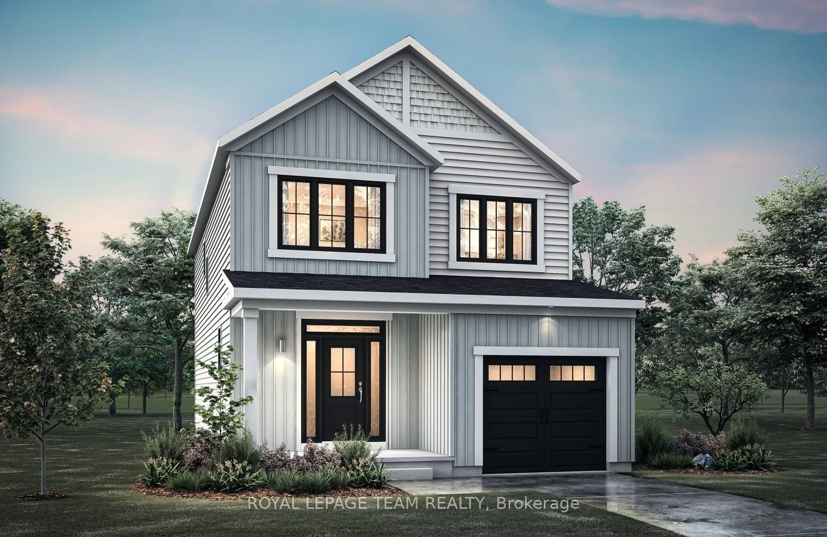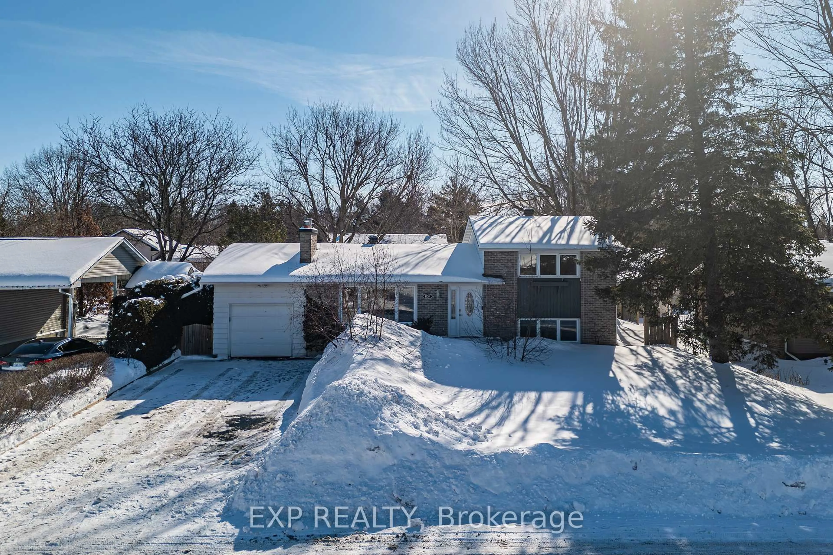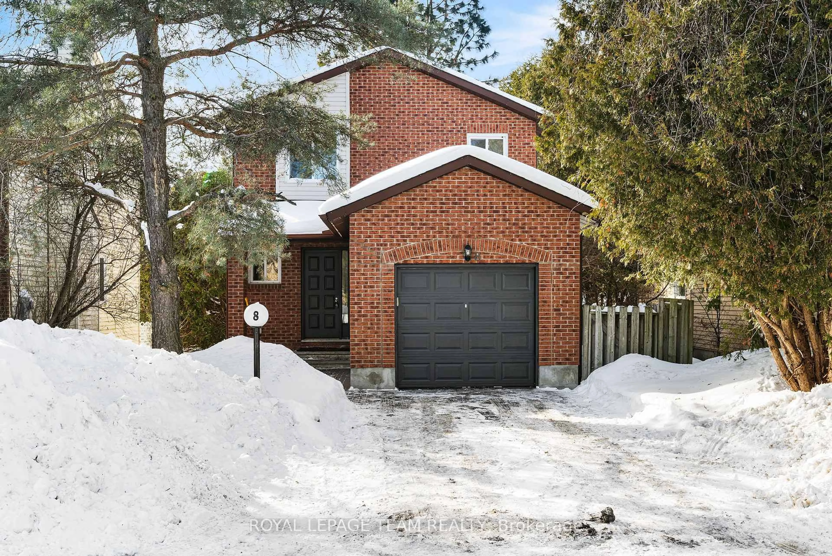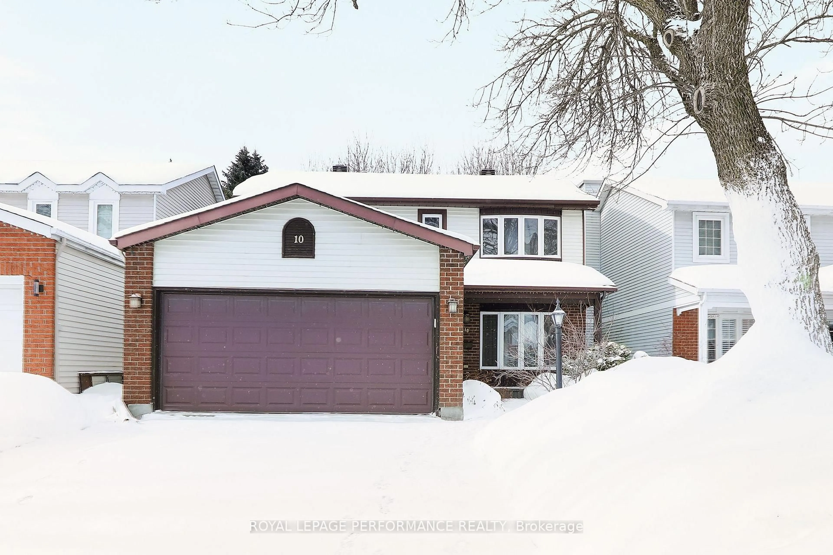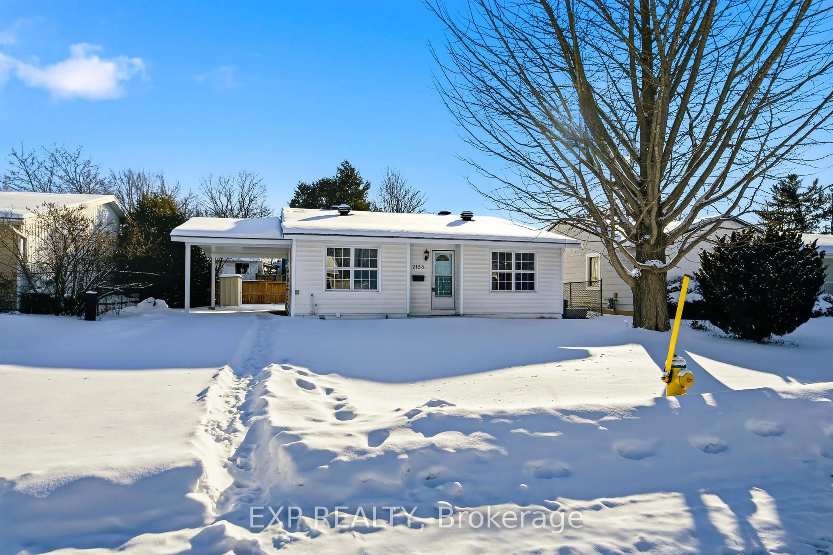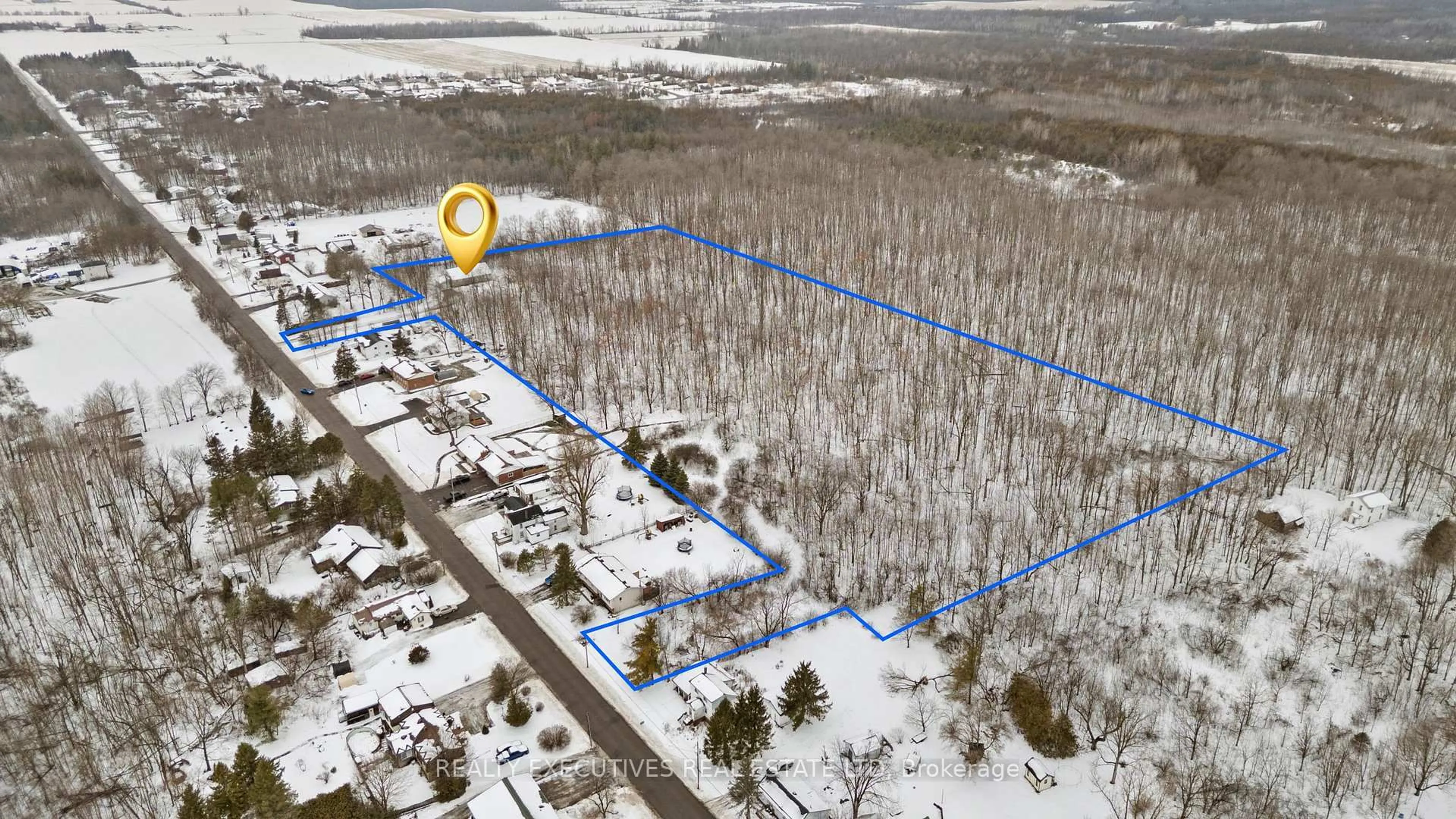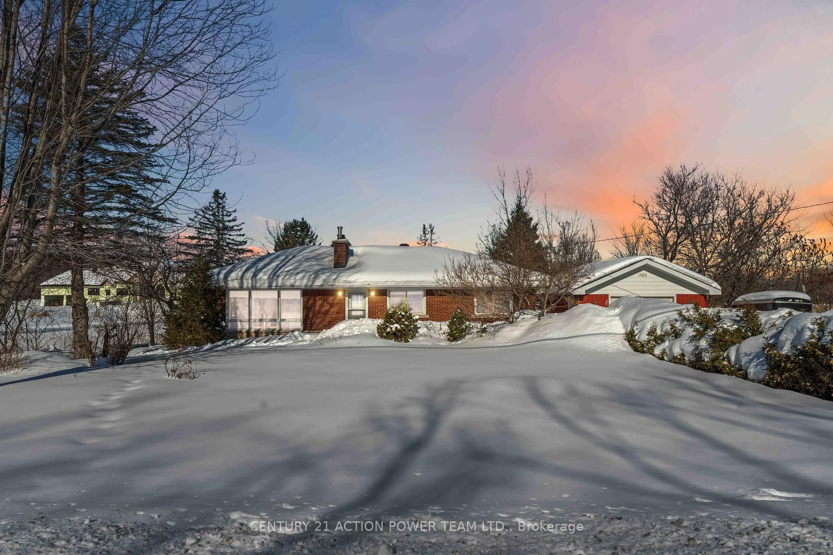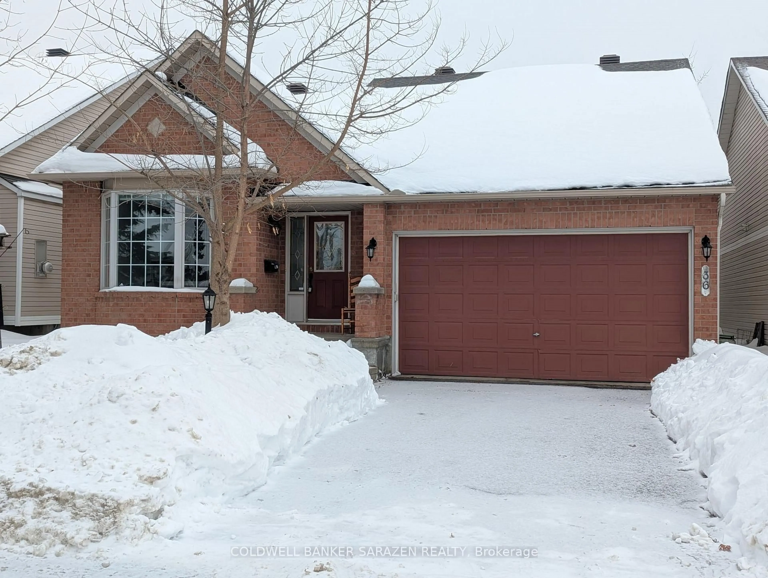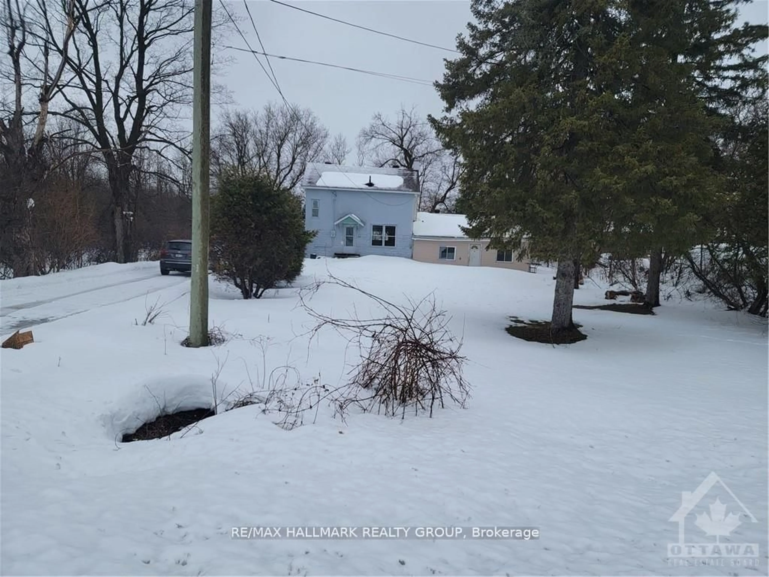Located in the desirable Fox Run community of Richmond, this beautifully upgraded Caivan Plan 2 model offers over $30,000 in premium enhancements PLUS over $25,000 in land/hard-scaping outside! The open-concept main floor features 9' ceilings, rich hardwood flooring, and a reconfigured kitchen layout that provides a seamless flow of counter space into the family room ideal for entertaining or everyday living. Additional main floor highlights include upgraded stair spindles, a stylish powder room, and a patio door leading to the backyard.The professionally finished basement by the builder adds valuable living space, including a spacious rec room with walk-in closet, under-stairs storage, and a large utility room.Upstairs, you'll find one of this home's most impressive upgrades: the optional Spa Ensuite & Large Laundry package. This thoughtful enhancement includes a generously sized walk-in laundry room with extensive cabinetry and a luxurious 5-piece ensuite featuring a soaker tub, glass shower, and double vanity. The oversized primary bedroom also offers a walk-in closet. Two additional bedrooms are served by a second full bathroom. The fully fenced rear yard features a patio area with gazebo. Don't miss your opportunity to own a move-in ready, upgraded home in one of Richmond's most exciting new neighbourhoods.
Inclusions: Fridge, Stove, Dishwasher, Washer, Dryer, TV entertainment center in the living room
