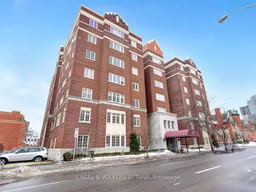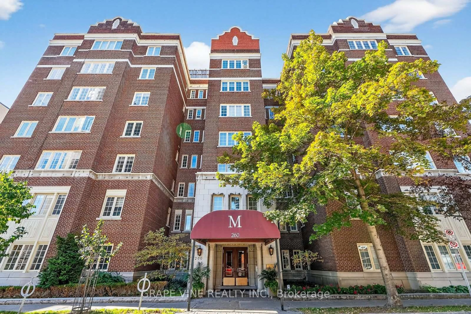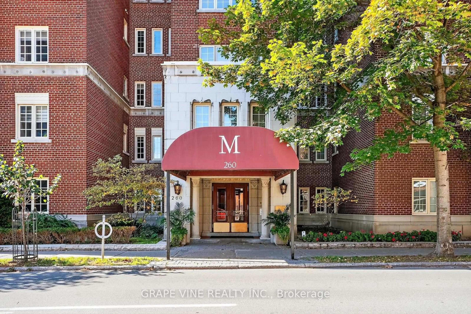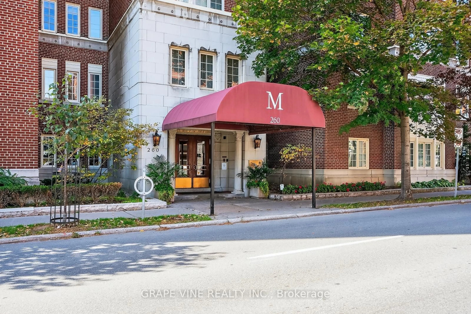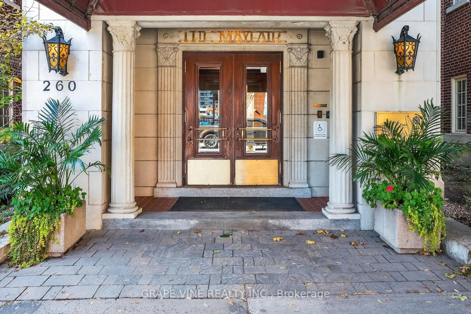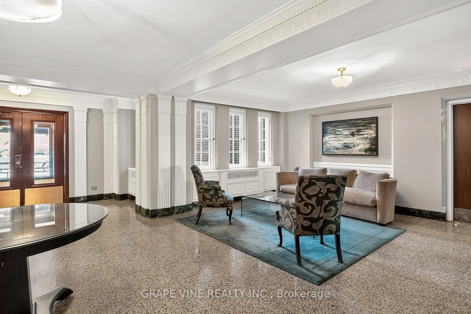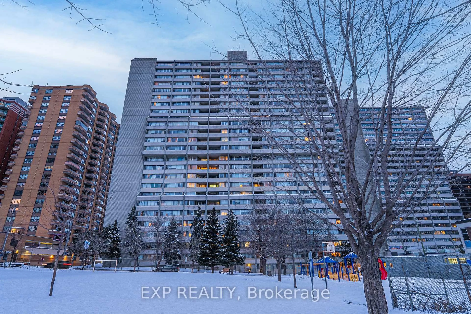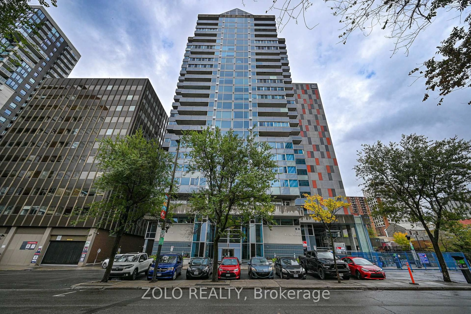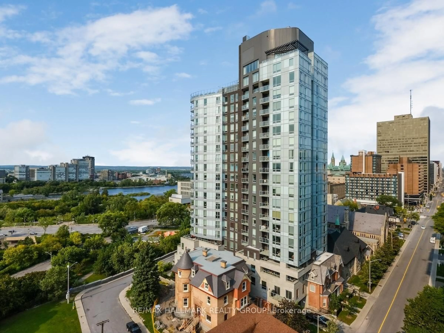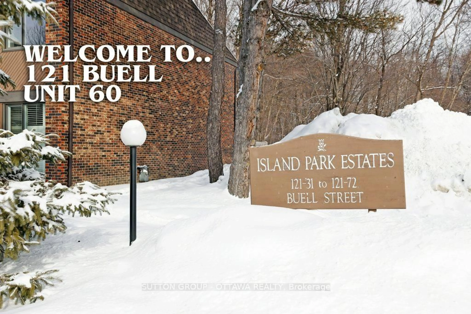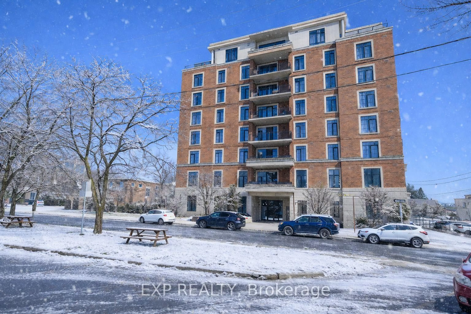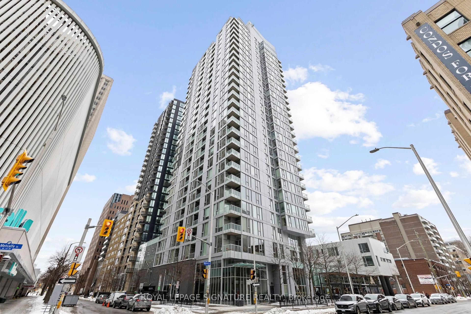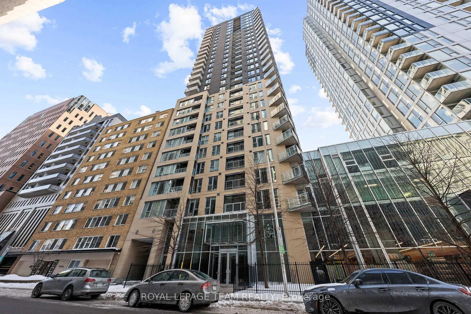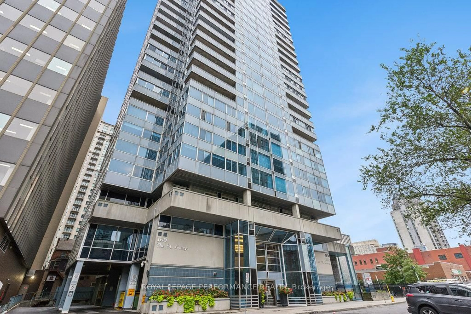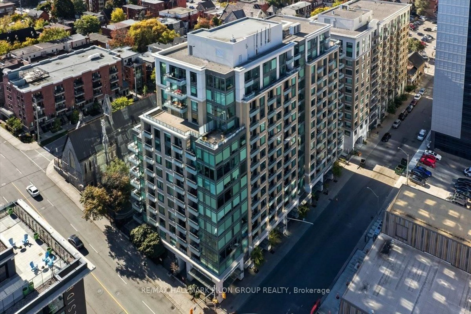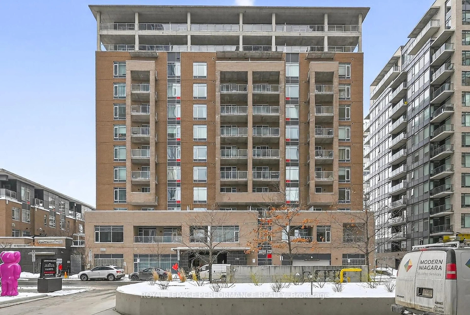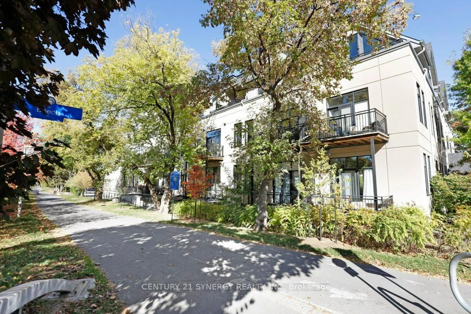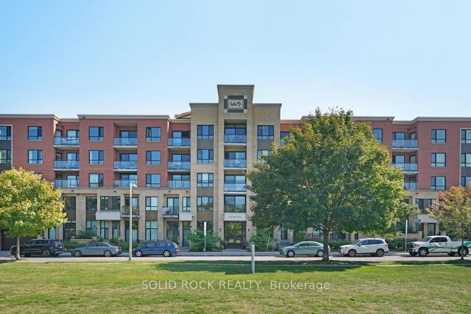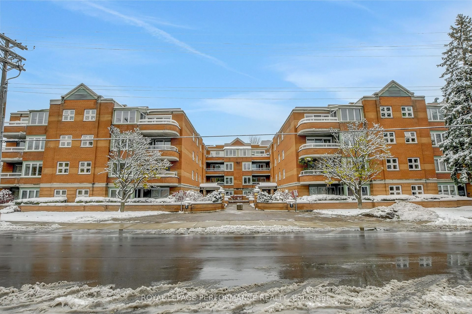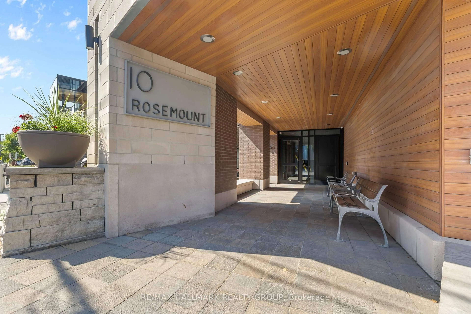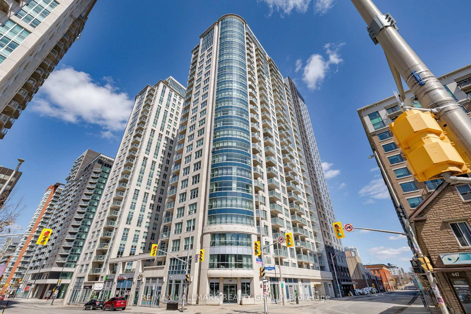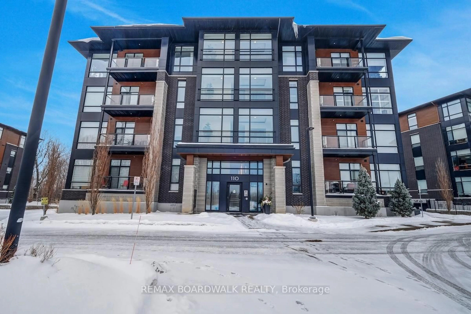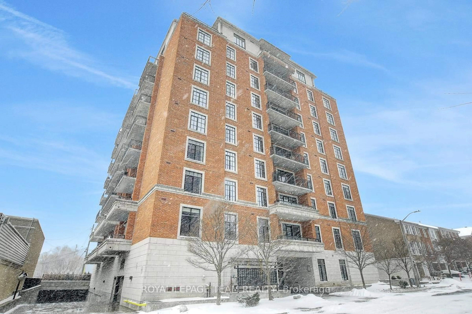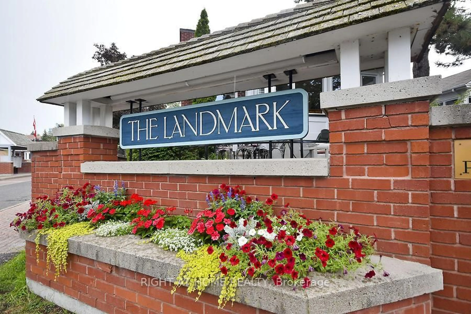260 Metcalfe St #1D, Ottawa, Ontario K2P 1R6
Contact us about this property
Highlights
Estimated valueThis is the price Wahi expects this property to sell for.
The calculation is powered by our Instant Home Value Estimate, which uses current market and property price trends to estimate your home’s value with a 90% accuracy rate.Not available
Price/Sqft$687/sqft
Monthly cost
Open Calculator
Description
THE MAYFAIR APARTMENTS Ottawa's renowned 7-story 1930s "New York style"apartment building, recognized for its well-preserved Art Deco architecture. Located in Centretown, walk to Parliament, Rideau Canal, NAC,shops, dining, and public transit. This historic landmark includes a canopy, mahogany doors, an elegant foyer, terrazzo-tiled lounge, and classic elevators. Experience true character in a peaceful, historic setting. This classic & charming restored and refurbished 2bed, 2bath gem boasts historic original oak and maplefloors, mill work, crown moldings, tall baseboards, solid wood panelled doors, pewter hardware, vintage doorknobs, deep windowsills, classic radiators, deco direct exhaust fans. The entrance hall features a recessed cove ceiling with halogen lighting, antique Victorian mahogany mirror door leading to the electric panel. Upgraded electrical system (2001), building-wide electrical re-wiring (2022). Dimmable lightswitches, recessed lighting, ceiling fans. Eat-in kitchen with custom cabinets, pot drawers, spice cabinet, modern lighting, AEG cooktop, stainless oven, integrated dishwasher, and LG Eurostyle refrigerator. 5pc main bath: built-in sink and counter, mirror cabinet, Kohler tub/shower, toilet, bidet, Italian porcelain flooring.3pc guest bath with walk-in shower and built-in seat, Kohler toilet, Toto sink,mirrored cabinet, and Italian porcelain tile. An abundance of generous closets throughout making downsizing a breeze. Full-sized stacked washer and dryer and storage area efficiently concealed behind two solid French doors with mirrored panes.Two separate entrances, ideal for shared ownership or hosting guests. The space offers versatile functionality: the primary may serve as a dining area, currently set up as a TV room and den/office, or alternatively the second bedroom can be utilized as a dining room or office, as presently arranged. Elegant French and solid wood doors facilitate privacy and contribute to noise reduction throughout.
Property Details
Interior
Features
Main Floor
Living
4.86 x 5.25Kitchen
4.52 x 3.06Primary
3.67 x 5.49Den
3.22 x 3.96Exterior
Parking
Garage spaces -
Garage type -
Total parking spaces 1
Condo Details
Inclusions
Property History
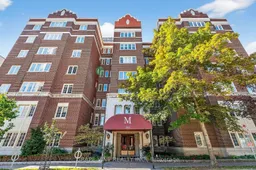 45
45