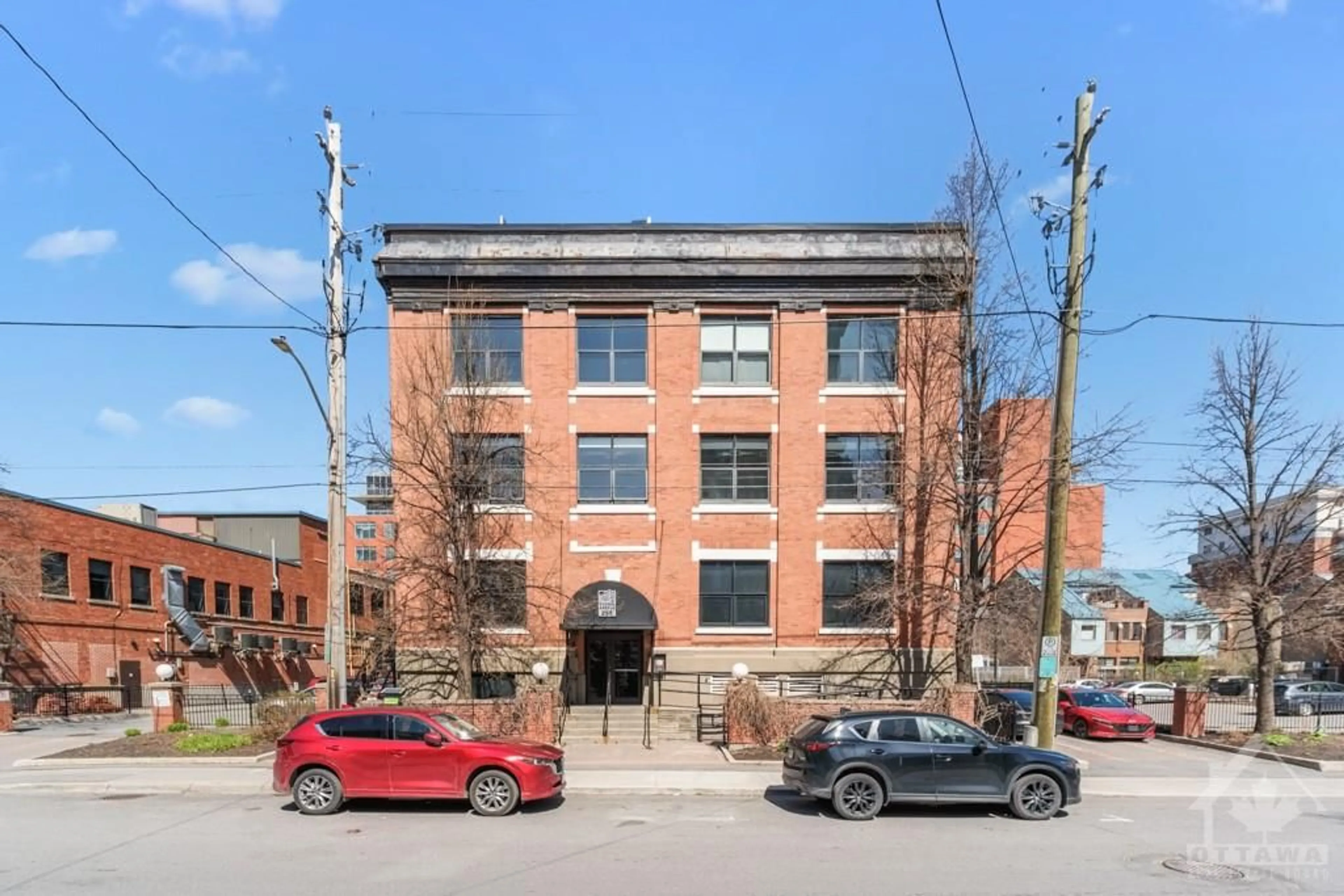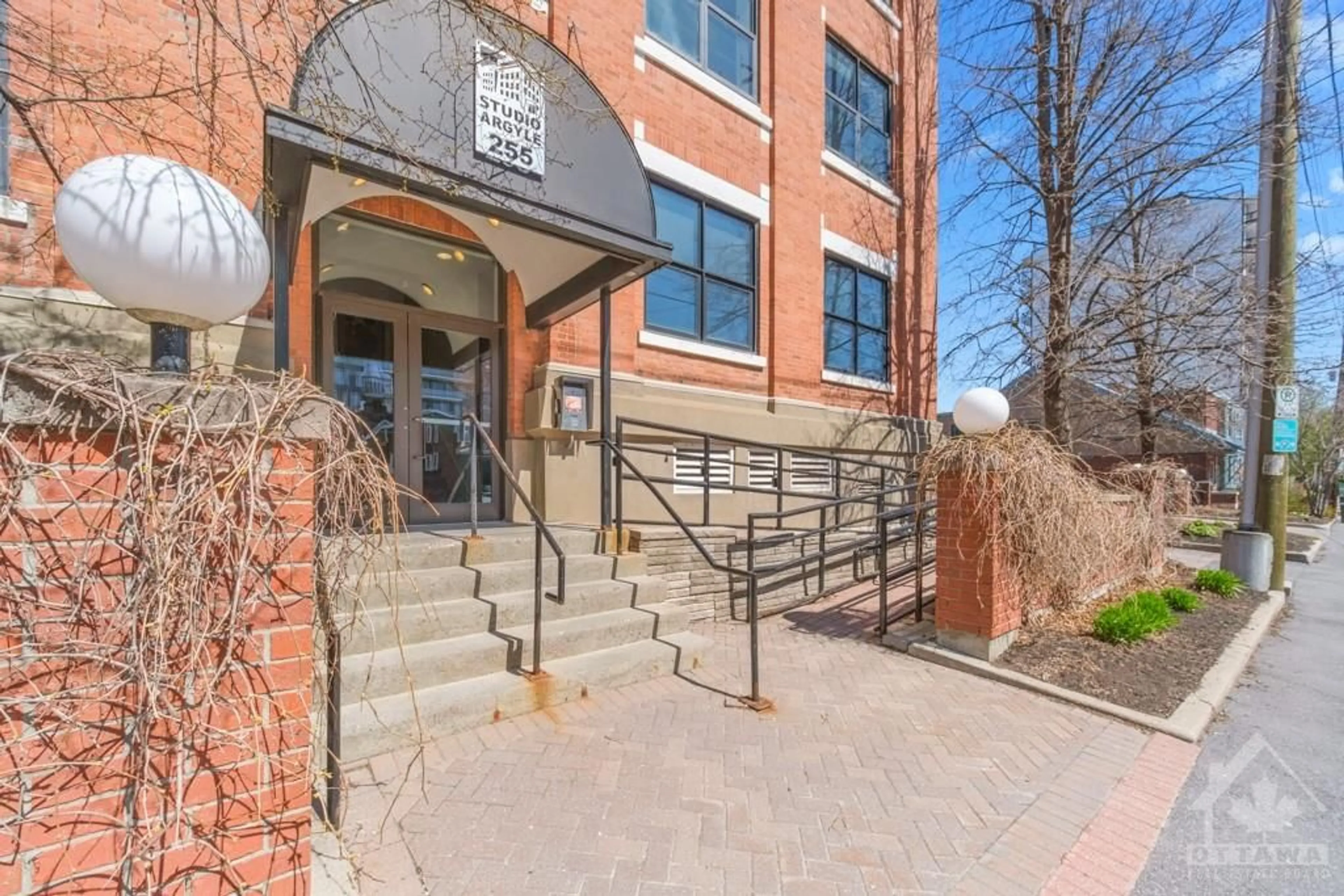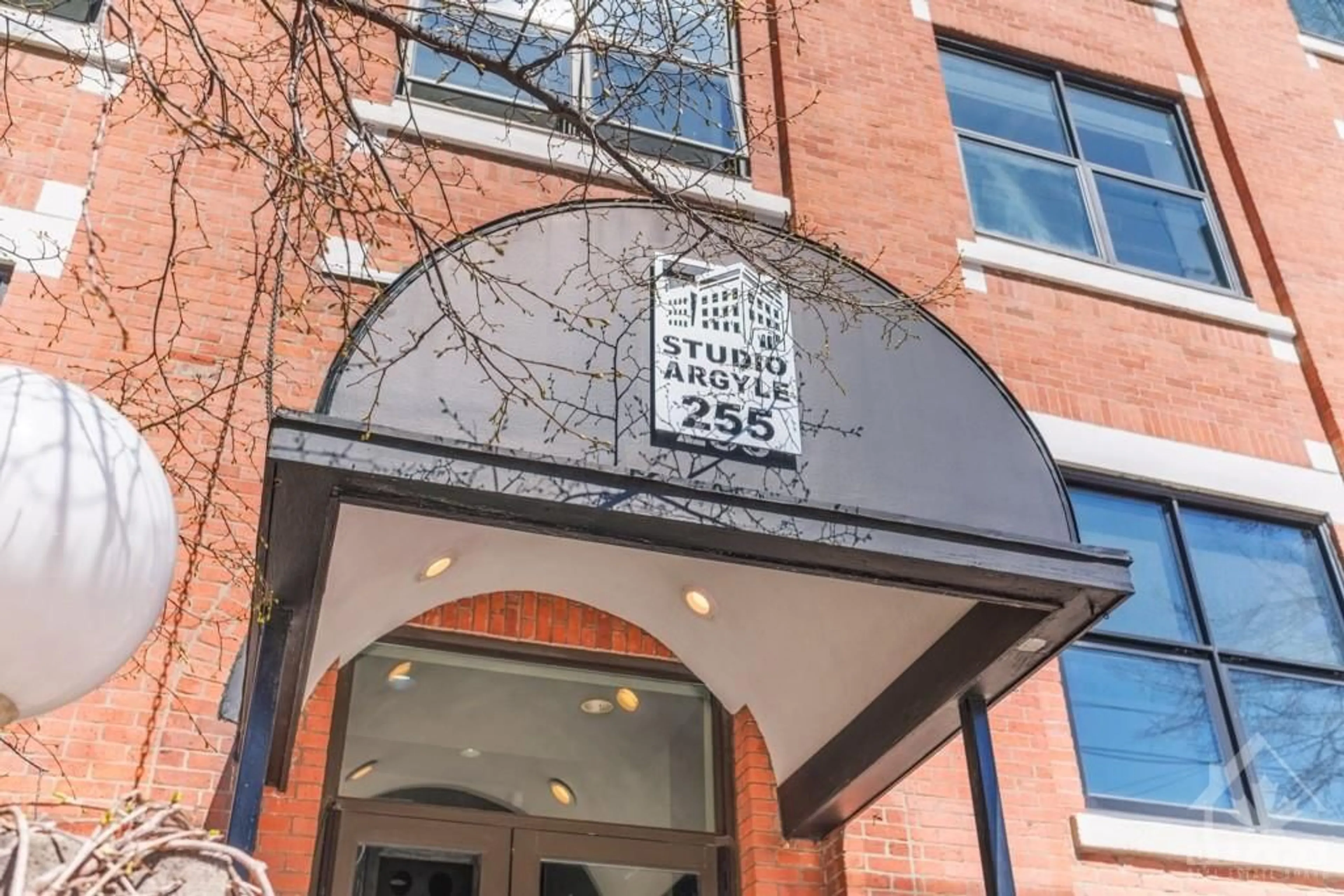255 ARGYLE Ave #301, Ottawa, Ontario K2P 2N7
Contact us about this property
Highlights
Estimated ValueThis is the price Wahi expects this property to sell for.
The calculation is powered by our Instant Home Value Estimate, which uses current market and property price trends to estimate your home’s value with a 90% accuracy rate.$685,000*
Price/Sqft-
Days On Market45 days
Est. Mortgage$3,006/mth
Maintenance fees$828/mth
Tax Amount (2023)$5,813/yr
Description
A rare find, Studio Argyle is one of Ottawa's only authentic lofts; a historic building converted into Manhattan-style lofts in 2000. With 1,270 square feet of living space, this corner unit offers a large entertaining space and is walking distance to restaurants/bars, grocery stores, coffee shops, Rideau Canal, green spaces, museum, etc. A West facing corner unit with 9'7" ceilings and large windows features amazing sunlight and a large open-concept living/dining space. The primary bedroom has a 4-piece ensuite bathroom, balcony and walk-in California Closet. The second bedroom and additional den create diverse and practical layout options. The main balcony off the living room offers a sunny terrace and gas BBQ hook-up, while the second balcony off the primary bedroom provides a covered option. One parking spot is included with convenient access to the Queensway. In unit laundry and storage space included, as is another storage locker in the basement. 24 hours irrevocable on offers.
Property Details
Interior
Features
Main Floor
Living/Dining
30'0" x 14'0"Kitchen
13'4" x 7'0"Foyer
19'0" x 3'6"Walk-In Closet
8'0" x 3'5"Exterior
Parking
Garage spaces -
Garage type -
Other parking spaces 1
Total parking spaces 1
Condo Details
Amenities
Elevator, Adult Oriented
Inclusions
Property History
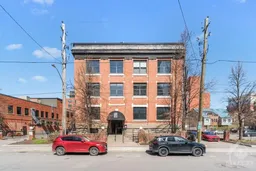 29
29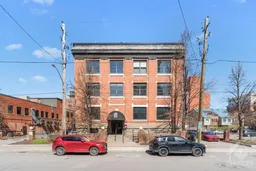 30
30Get up to 1% cashback when you buy your dream home with Wahi Cashback

A new way to buy a home that puts cash back in your pocket.
- Our in-house Realtors do more deals and bring that negotiating power into your corner
- We leverage technology to get you more insights, move faster and simplify the process
- Our digital business model means we pass the savings onto you, with up to 1% cashback on the purchase of your home
