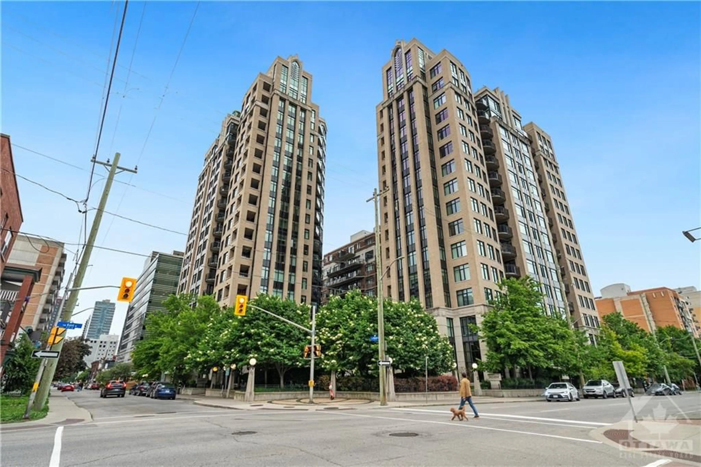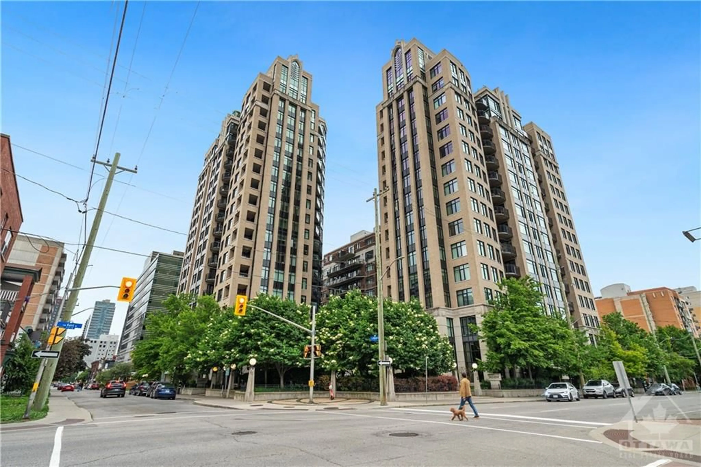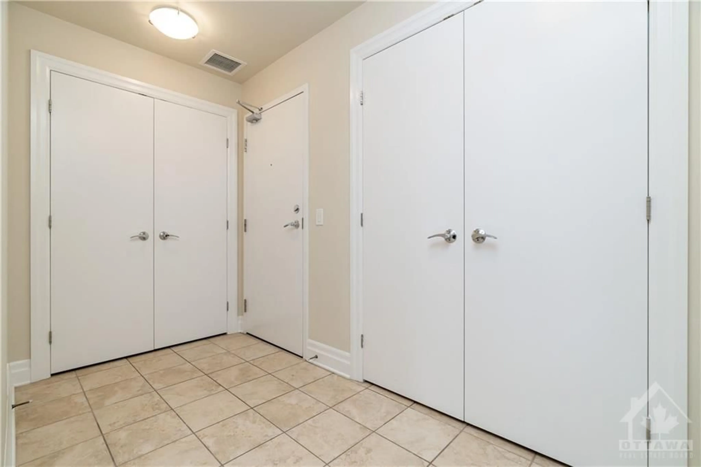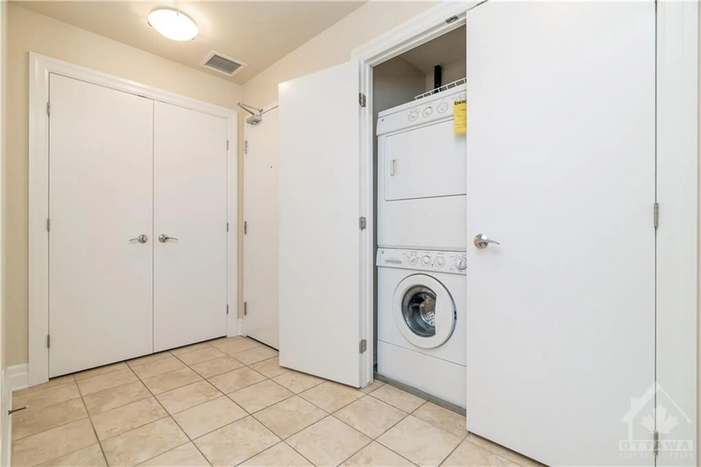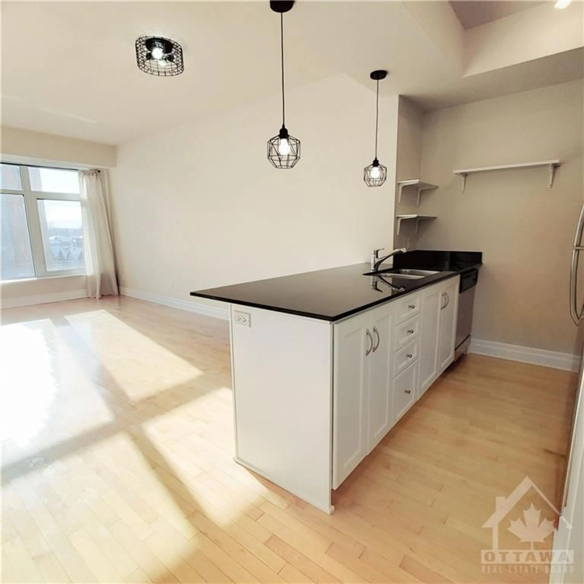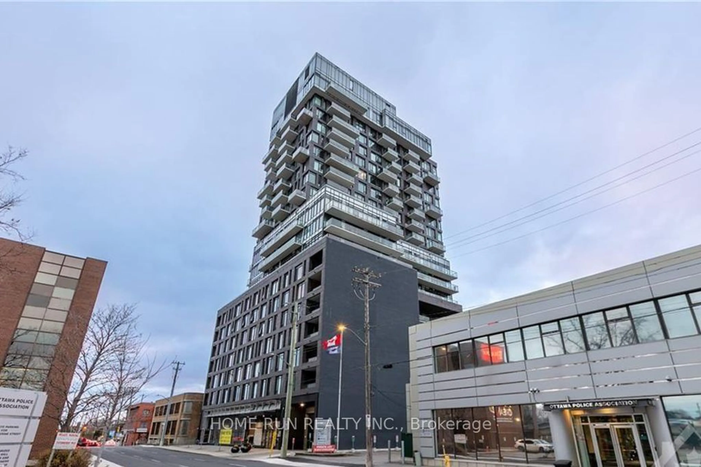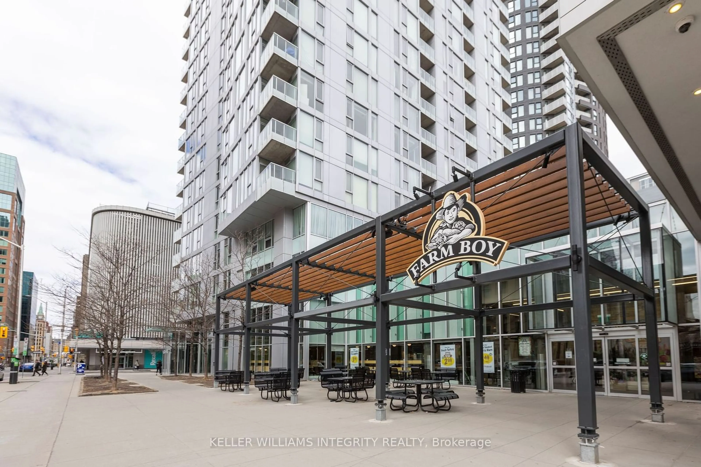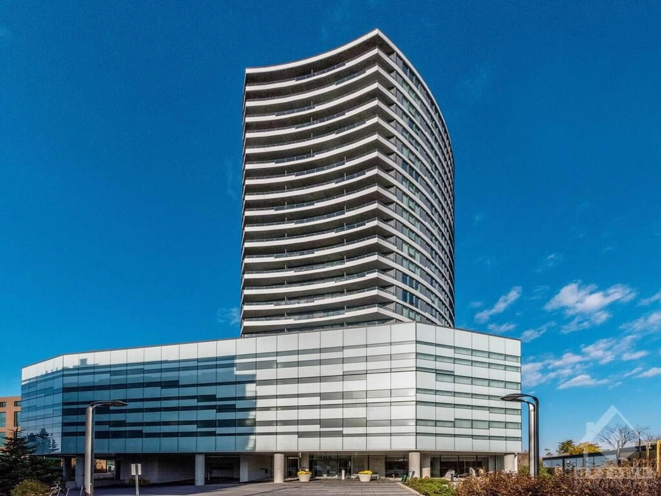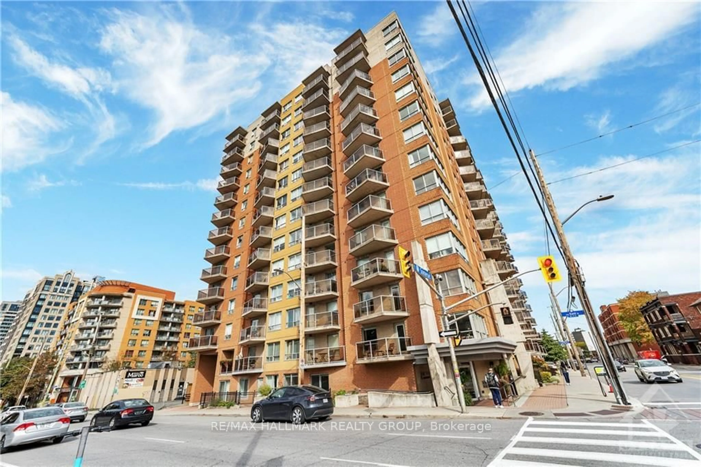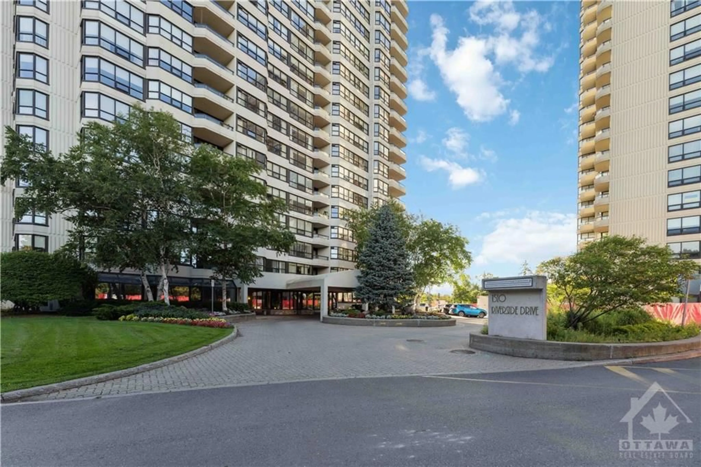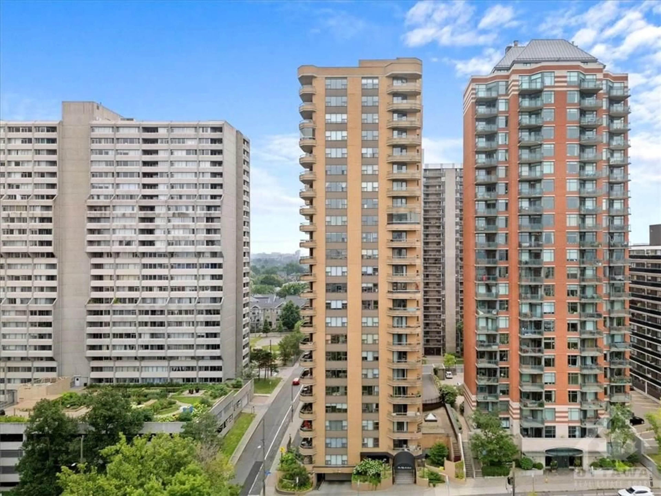245 KENT St #605, Ottawa, Ontario K2P 0A5
Contact us about this property
Highlights
Estimated ValueThis is the price Wahi expects this property to sell for.
The calculation is powered by our Instant Home Value Estimate, which uses current market and property price trends to estimate your home’s value with a 90% accuracy rate.Not available
Price/Sqft-
Est. Mortgage$2,482/mo
Maintenance fees$624/mo
Tax Amount (2024)$5,256/yr
Days On Market76 days
Description
Downtown quiet south-facing 2 Bedroom condo, 2 Full Bathrooms, 1 Underground Heated Parking 2 Bike Racks and a Carwash for easy access to wash off winter’s salt, 1 Locker, 1 Balcony. Open concept with 9' ceilings, large closets, oversized windows let tons of natural sunlight in and make the space bright and inviting, large kitchen island with dining for 4, stainless steel appliances, and ensuite laundry. The unit has never had pets or any smoking in it. Access to mini carwash on each parking level, 2 gyms, 2 lounges with kitchenettes accessing the private courtyard patio, 2 rooftop gardens with BBQs/kitchenette/lounge chairs with amazing view day and night to watch fireworks, bike room, and indoor visitor parking. Steps to restaurants, cafes, groceries, Rideau Centre, LRT and buses, natural biking/walking pathways, Rideau Canal, Ottawa River, Rideau River, Parliament Hill, Cruise Boats, ByWard Market, City Hall, Rink of Dreams, University of Ottawa, Lansdowne Park, Museums and more.
Property Details
Interior
Features
Main Floor
Living Rm
12'0" x 10'4"Dining Rm
10'6" x 8'6"Kitchen
8'6" x 7'6"Primary Bedrm
12'2" x 11'0"Exterior
Parking
Garage spaces 1
Garage type -
Other parking spaces 0
Total parking spaces 1
Condo Details
Amenities
Elevator, Exercise Centre, Party Room, Rooftop Terrace, Balcony, Exercise Room
Inclusions
Property History
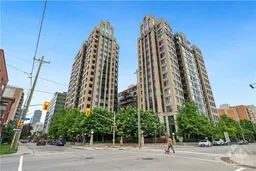 27
27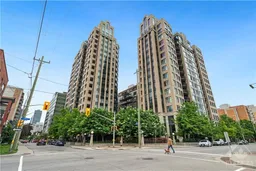
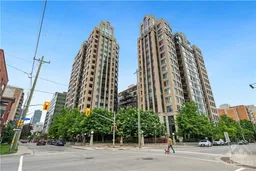
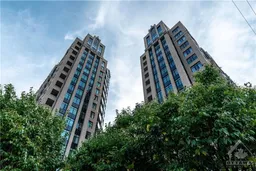
Get up to 0.5% cashback when you buy your dream home with Wahi Cashback

A new way to buy a home that puts cash back in your pocket.
- Our in-house Realtors do more deals and bring that negotiating power into your corner
- We leverage technology to get you more insights, move faster and simplify the process
- Our digital business model means we pass the savings onto you, with up to 0.5% cashback on the purchase of your home
