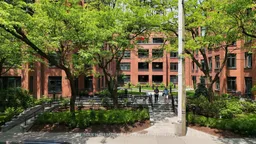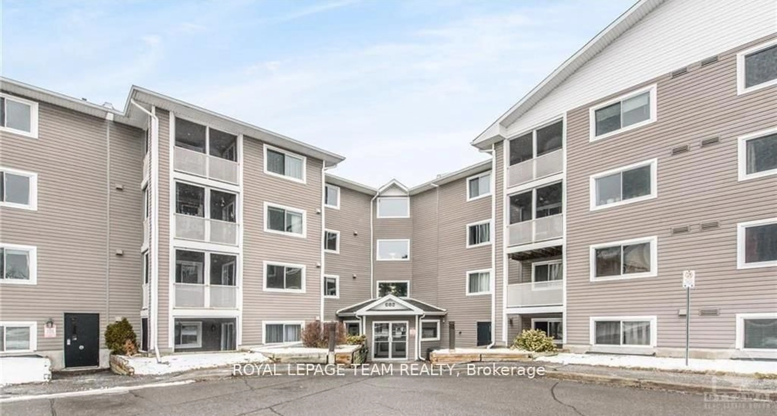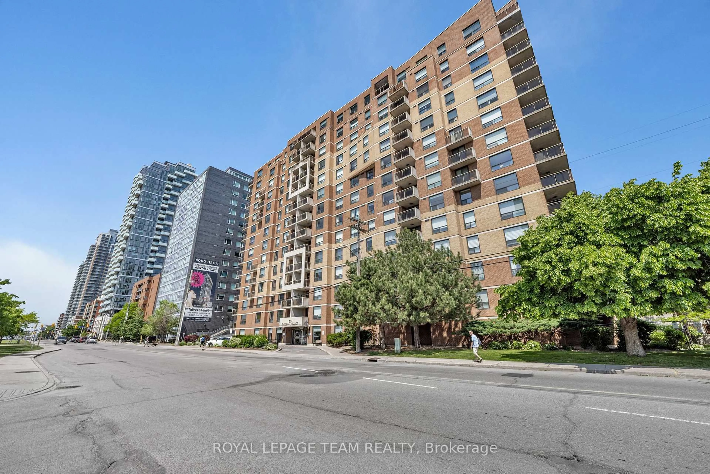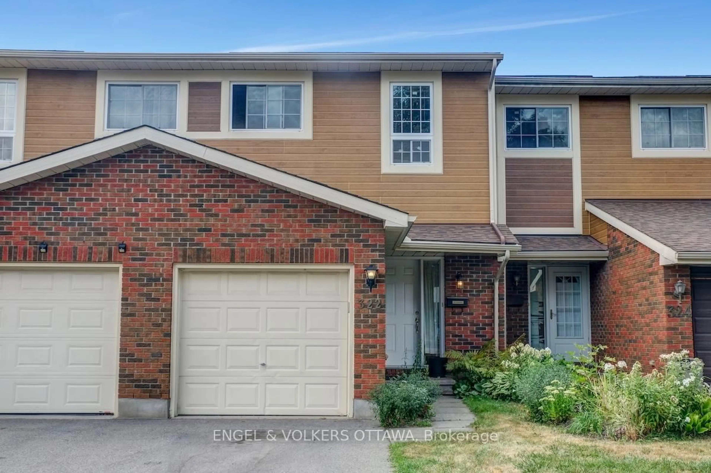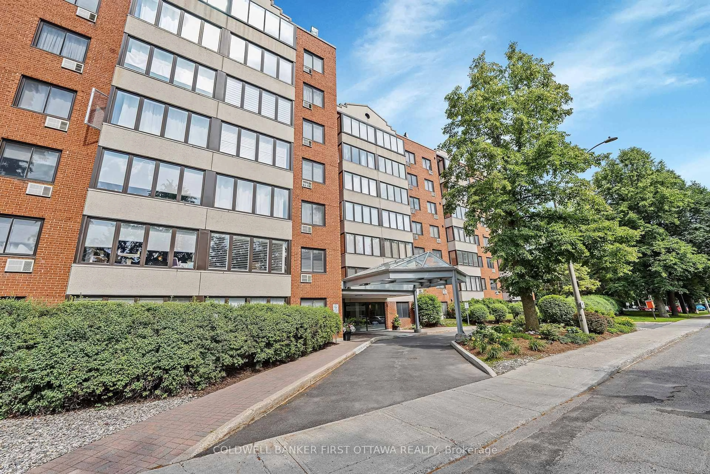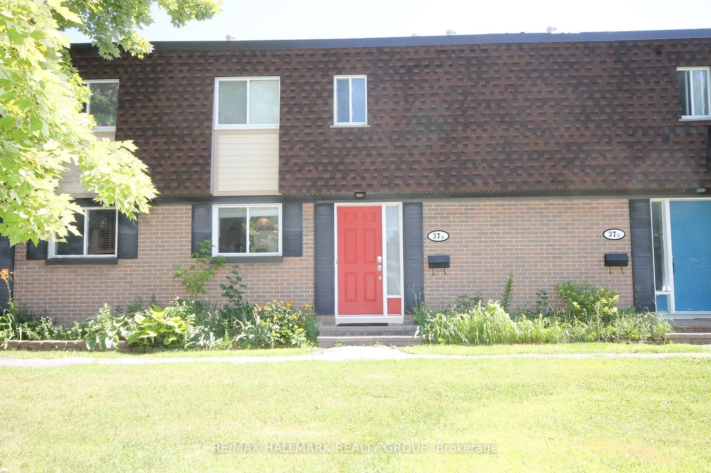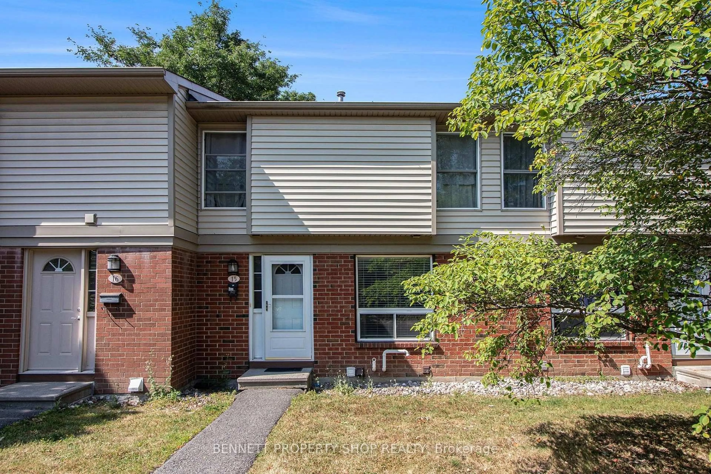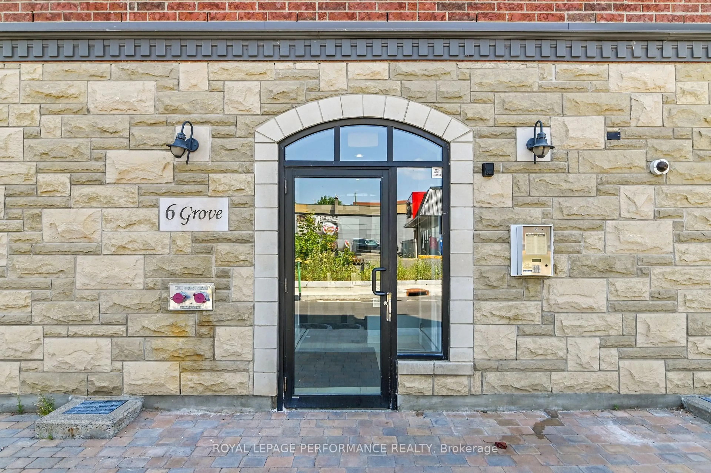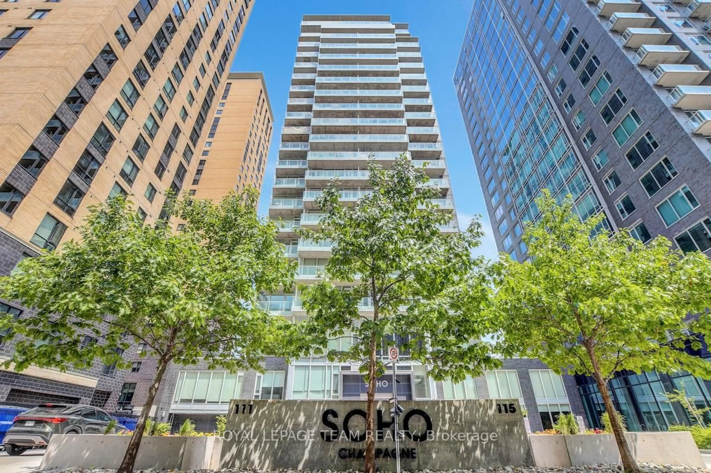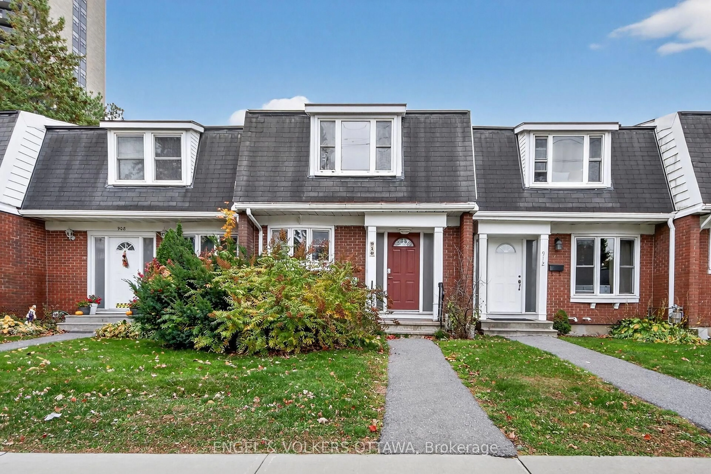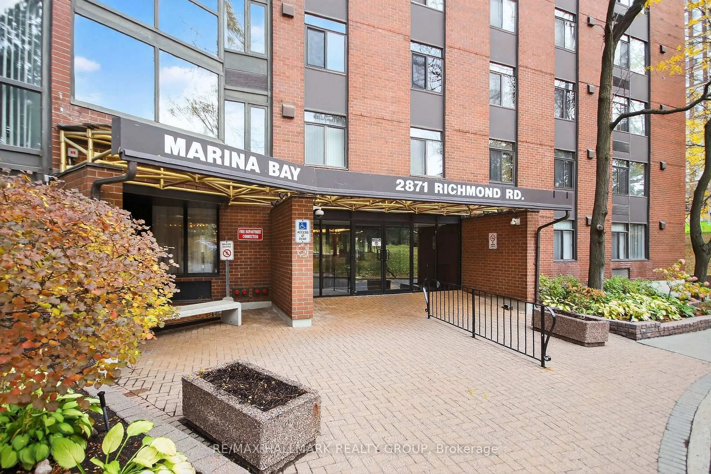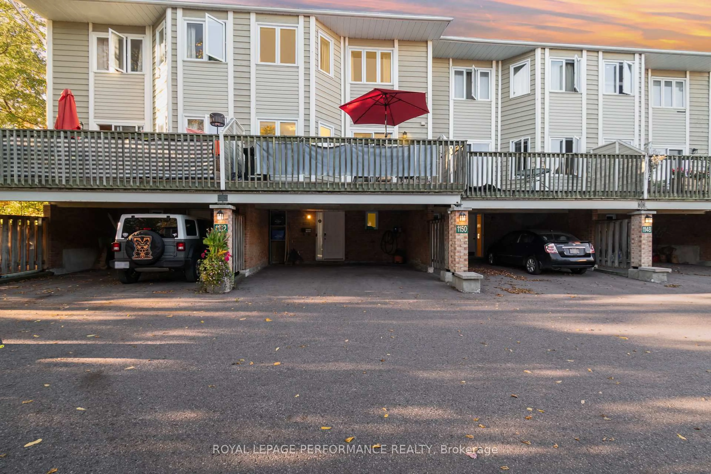Location! Location! Beautifully updated 1 bedroom, 1 bathroom apartment in the heart of Ottawa Centre with underground parking, a storage locker, private balcony and elevator. Designed by Barry Hobin, Somerset Court offers urban living at its best with beautiful gardens and mature trees only steps from Elgin St. restaurants and shops. Located on the 4th floor, this renovated apartment features an open concept kitchen/living/dining room with granite countertops, stainless-steel appliances, plenty of cupboards and a 4 seat breakfast bar. Off the living room you will find a private balcony that overlooks trees, gardens and the courtyard below. The good-sized bedroom with a great nook for a desk or reading area has a walk-through closet that leads to the recently updated bathroom. In-suite laundry is also included. Amenities include a public patio area with BBQs for relaxing and bicycle storage in the parking garage. This low-rise, well-maintained, friendly building is walking distance to Elgin St. restaurants and shops, the Rideau Canal, NAC, Parliament Hill, Rideau Centre, Shaw Centre and the By-ward Market- the location is hard to beat! Walking Score 100. Bicycling Score 99. Transit Score 88. Please note this is a pet free building. The unit is currently tenanted so 24hrs notice is required for all showings. Status Certificate on file.
Inclusions: Refrigerator, Stove, Dishwasher, Washer and Dryer
