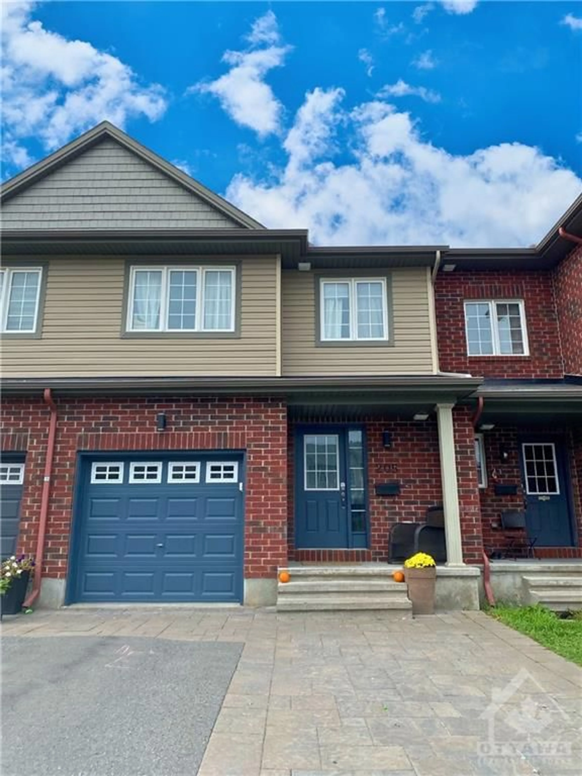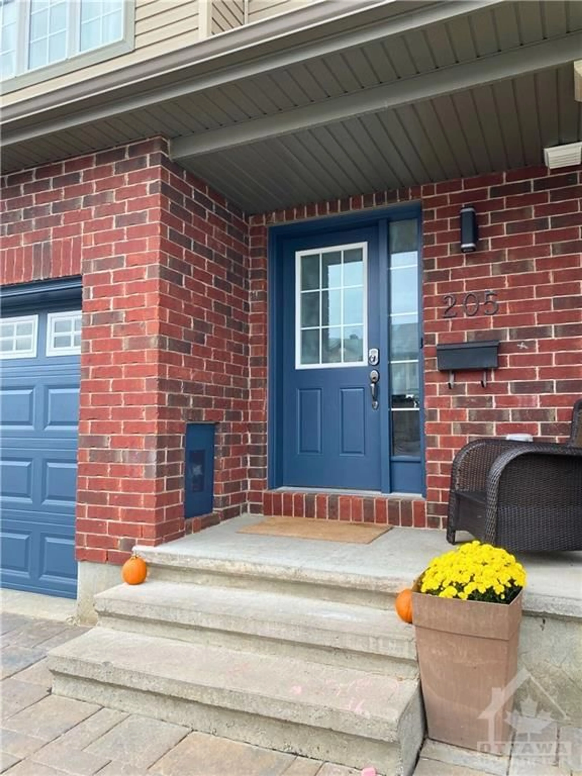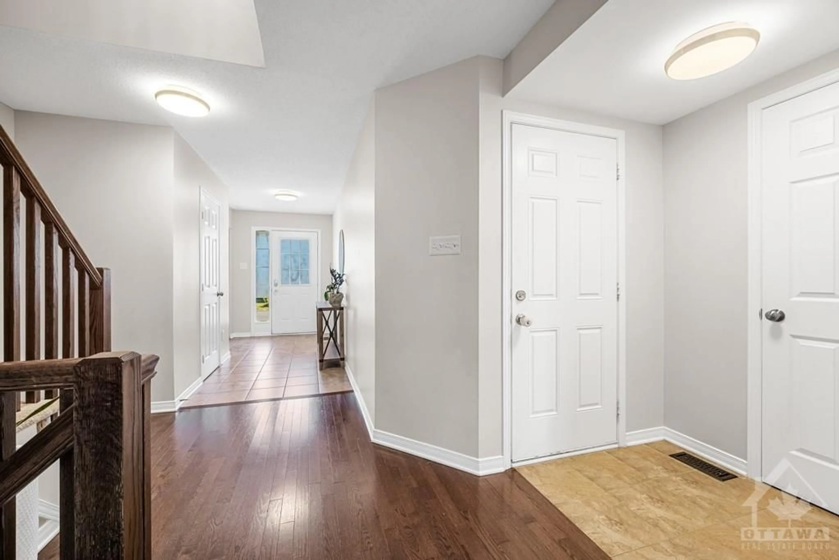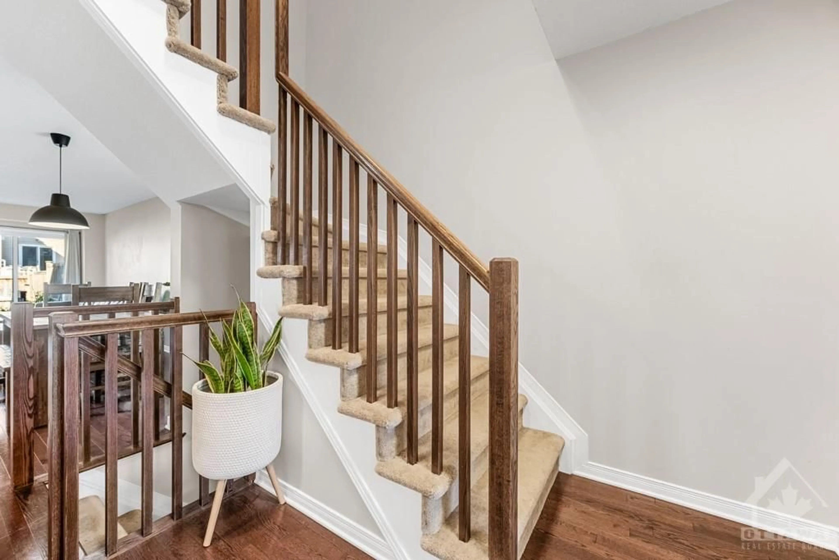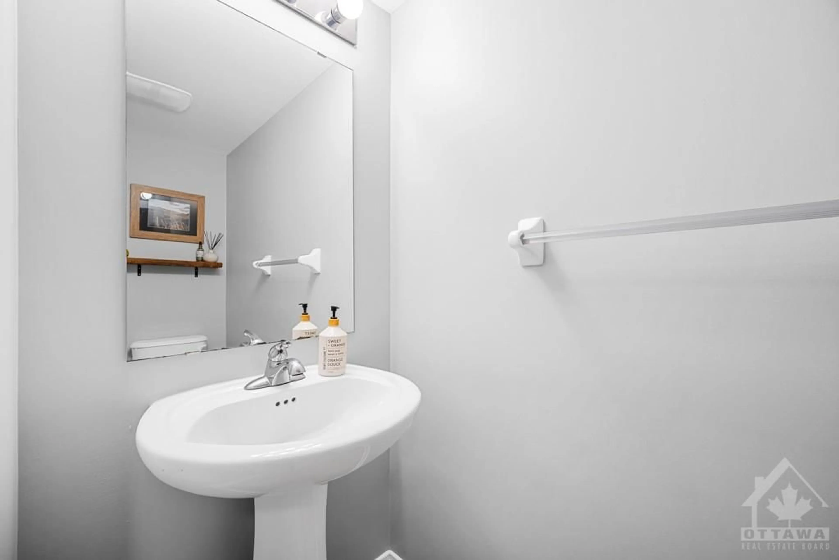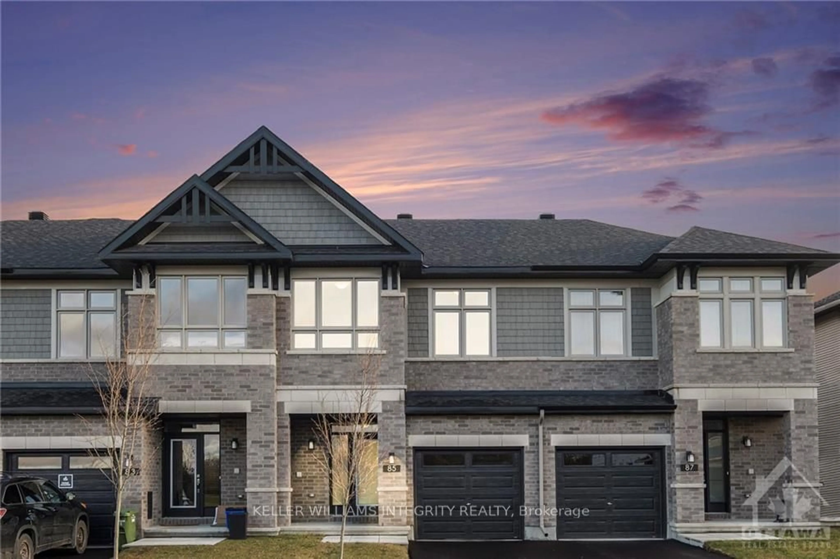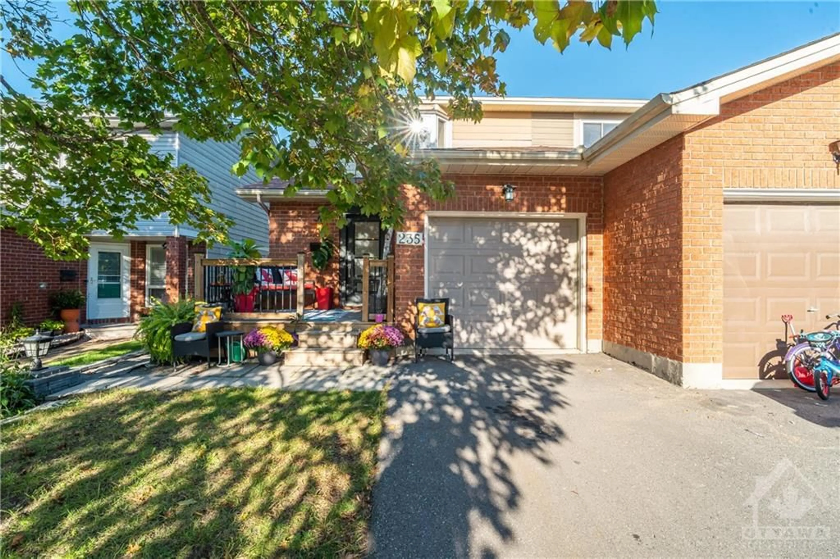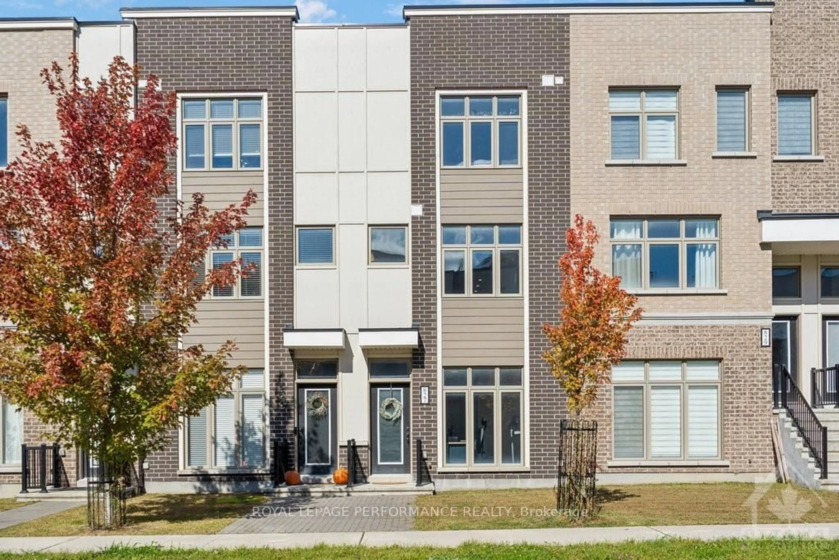205 KINGSWELL St, Ottawa, Ontario K1T 0L1
Contact us about this property
Highlights
Estimated ValueThis is the price Wahi expects this property to sell for.
The calculation is powered by our Instant Home Value Estimate, which uses current market and property price trends to estimate your home’s value with a 90% accuracy rate.Not available
Price/Sqft-
Est. Mortgage$2,963/mo
Tax Amount (2024)$4,270/yr
Days On Market120 days
Description
Beautifully upgraded 3 + 1 bedroom, 4 bathroom townhome conveniently located in the family-friendly neighborhood of Findlay Creek. An open-concept main floor offers kitchen with quartz countertop and ample storage. Large family room with cozy gas fireplace and plenty of natural light. The second floor offers a spacious and bright primary bedroom with walk-in closet and 5-piece ensuite bathroom with soaking tub and double sinks. Large windows flood the secondary bedrooms with plenty of natural light. Laundry is conveniently located on the second floor. The finished basement boasts a 3-piece bathroom, bedroom with large window, and spacious family room as well as additional storage rooms. Fully-fenced backyard is a blank canvas ready to make your own. Close to all amenities!
Property Details
Interior
Features
Main Floor
Dining Rm
10'9" x 10'7"Living Rm
19'2" x 10'7"Kitchen
13'7" x 8'7"Bath 2-Piece
6'7" x 3'1"Exterior
Features
Parking
Garage spaces 1
Garage type -
Other parking spaces 1
Total parking spaces 2
Property History
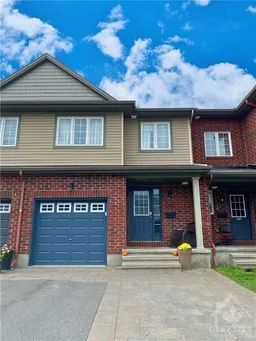 27
27Get up to 1% cashback when you buy your dream home with Wahi Cashback

A new way to buy a home that puts cash back in your pocket.
- Our in-house Realtors do more deals and bring that negotiating power into your corner
- We leverage technology to get you more insights, move faster and simplify the process
- Our digital business model means we pass the savings onto you, with up to 1% cashback on the purchase of your home
