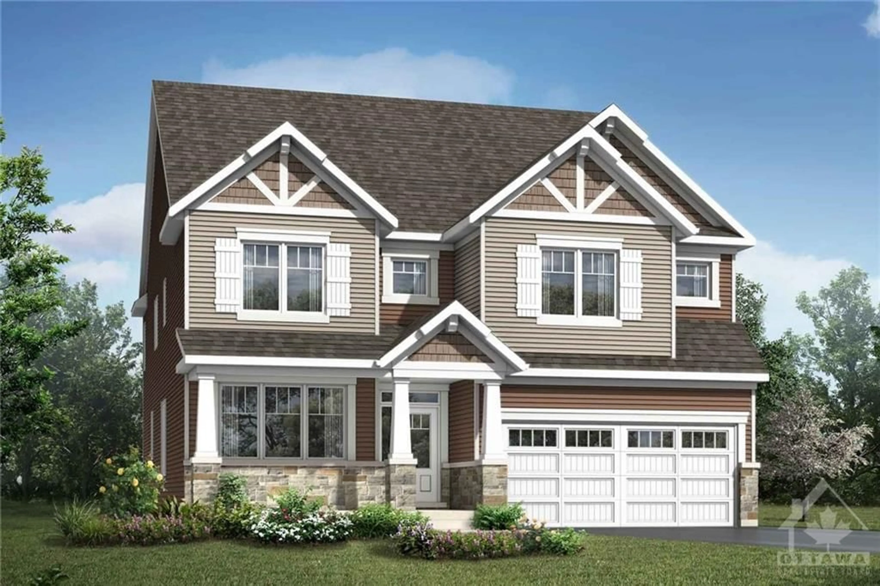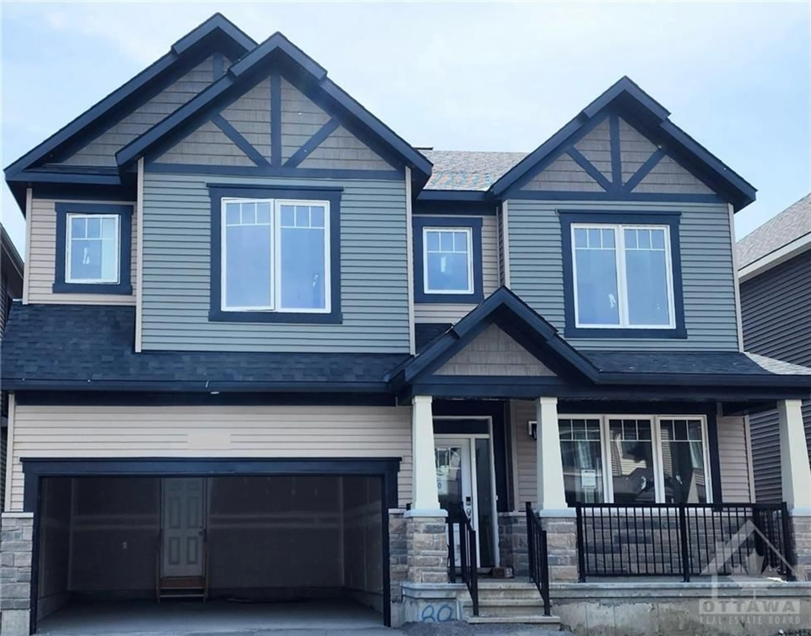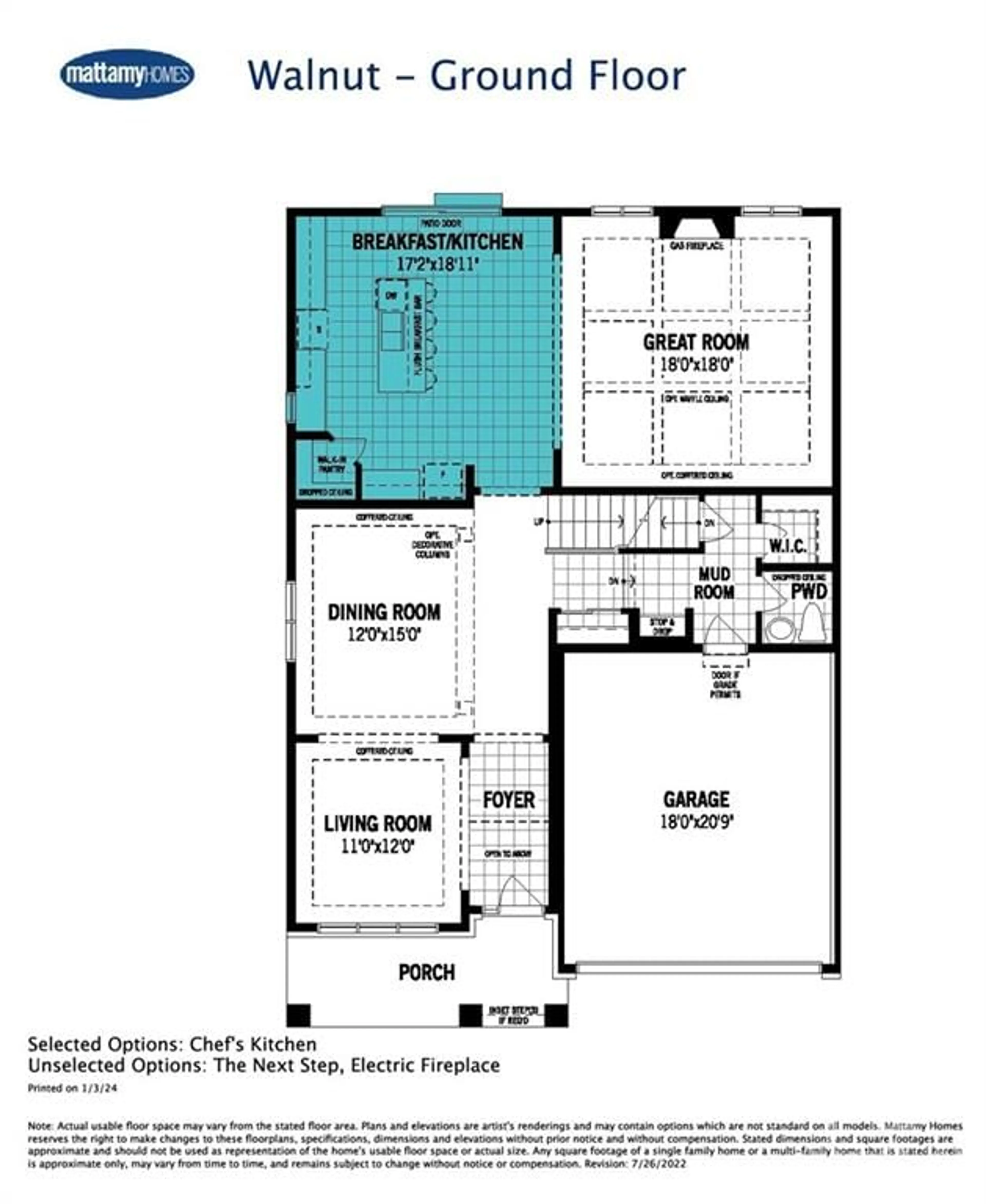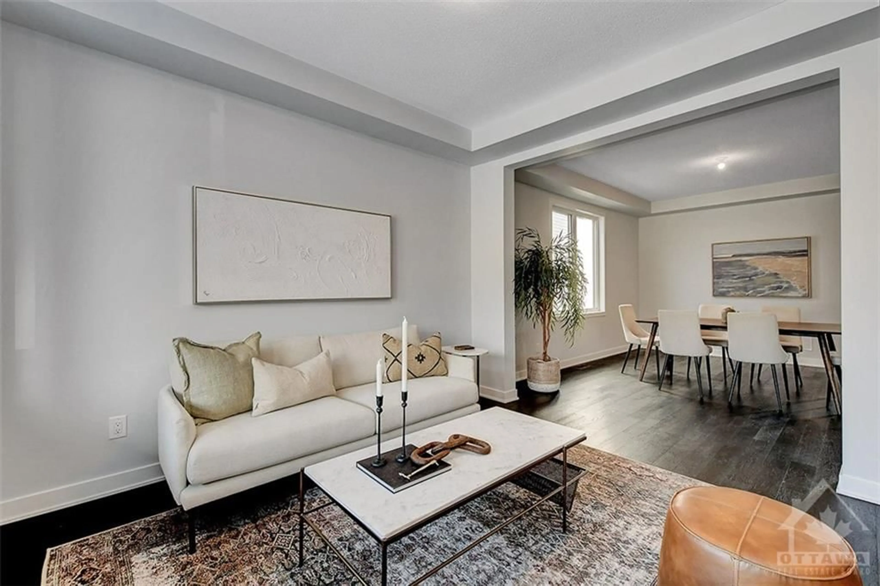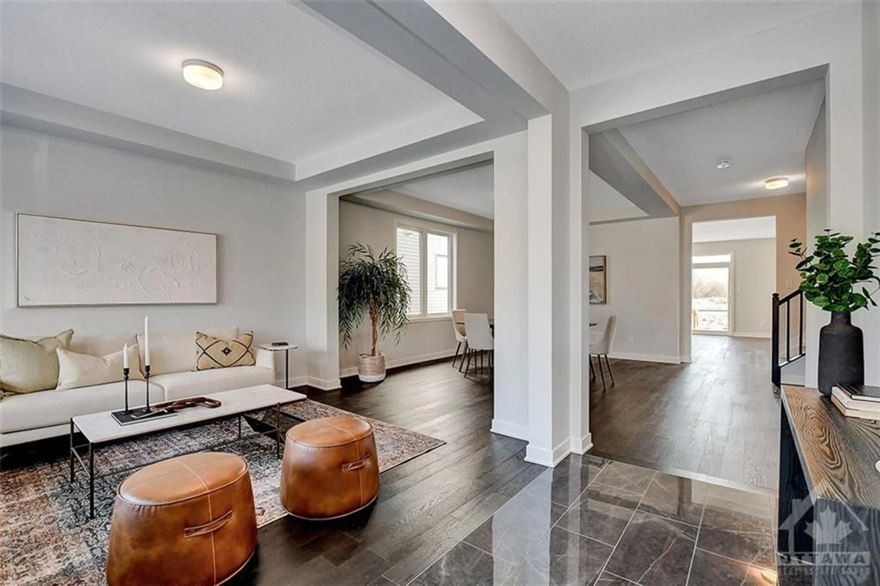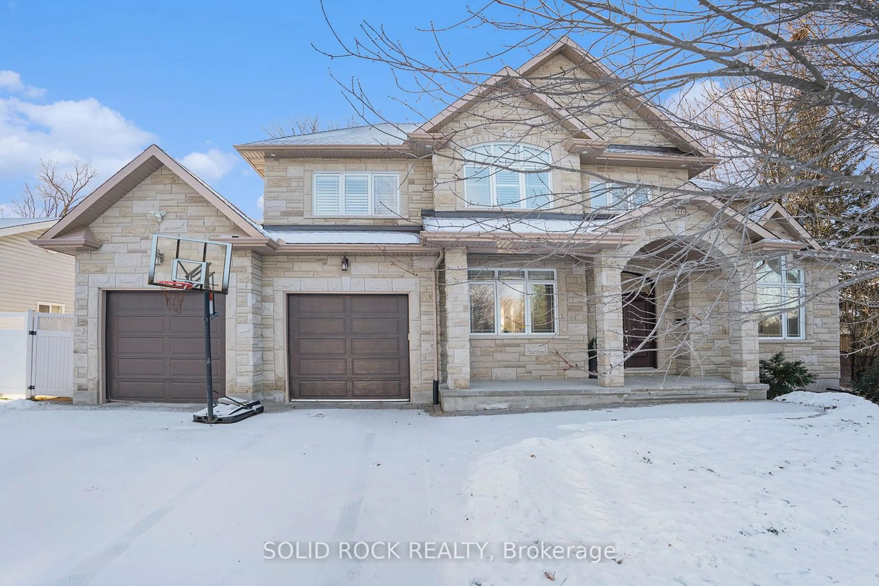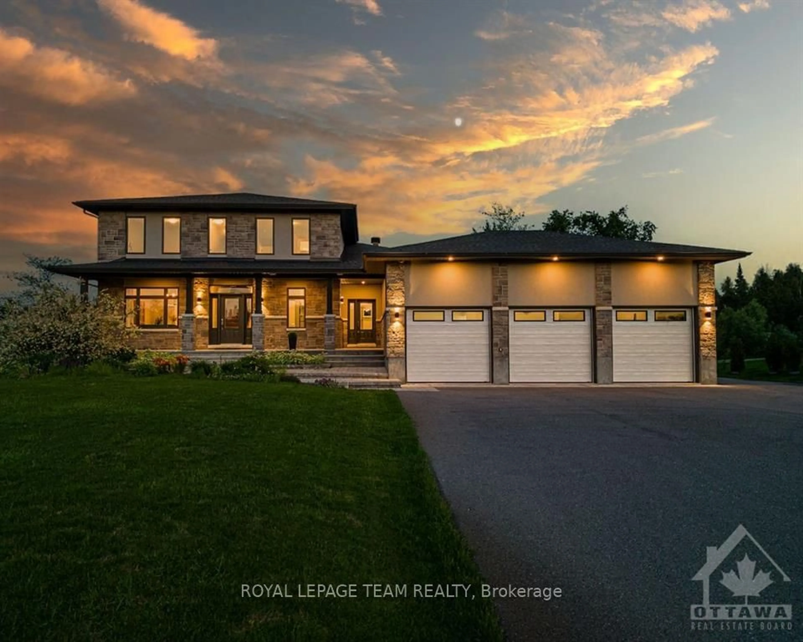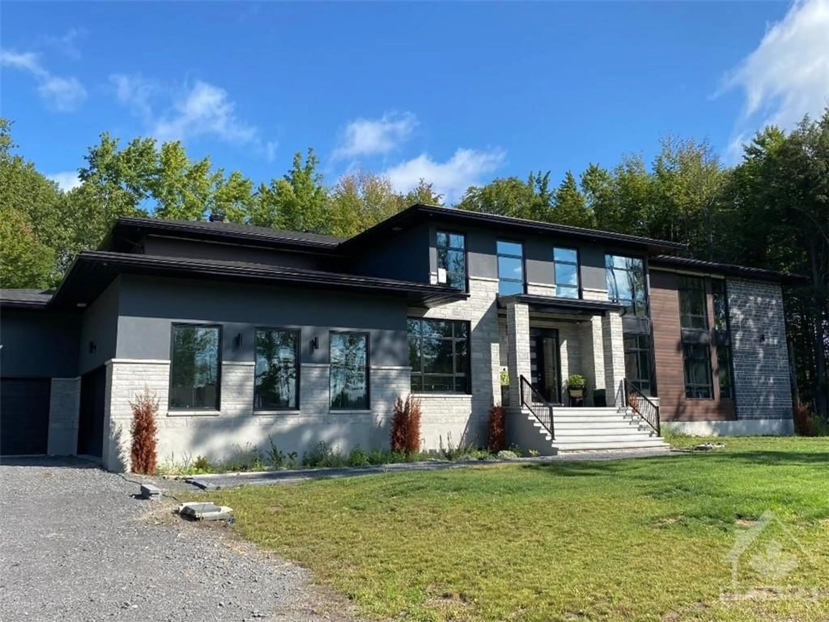2047 CHECKERSPOT Ave, Richmond, Ontario K0A 2Z0
Contact us about this property
Highlights
Estimated ValueThis is the price Wahi expects this property to sell for.
The calculation is powered by our Instant Home Value Estimate, which uses current market and property price trends to estimate your home’s value with a 90% accuracy rate.Not available
Price/Sqft-
Est. Mortgage$3,865/mo
Tax Amount (2025)-
Days On Market94 days
Description
Welcome to 2047 Checkerspot Ave located in the family-oriented neighbourhood of Richmond Meadows.This stunning detached BRAND NEW Mattamy's Walnut model features 4 Bed/4 Full Bath & 1-2pcs *Move-in April 2025*. The main floor boasts 9’ceilings, 2pcs bath, mudroom w/walk-in closet & 2 car garage.Open concept living/dining room & additional main floor great room w/gas fireplace & large windows.Open to the Chef's kitchen w/breakfast bar, walk-in pantry & patio doors to the backyard.The 2nd level features hardwood stairs 1st to 2nd, 9’ceilings, floorspace In Lieu Of Open To Below.Primary bedroom w/ensuite-bath, soaker tub, separate glass shower, Large counter & 2 walk-in closets. The 2nd floor is complete w/3 additional large bedrooms (1 w/ensuite & glass shower) & laundry.Lower level is upgraded with finished family Room, 3 windows & 3pcs bath.Upgraded w/200 AMP Service & AC.Photos are a similar home to showcase builder finishes.INCLUDES $30,000 design studio credit to customize your home
Property Details
Interior
Features
Main Floor
Great Room
18'0" x 18'0"Living Rm
11'0" x 12'0"Foyer
10'11" x 5'2"Bath 2-Piece
4'9" x 4'7"Exterior
Features
Parking
Garage spaces 2
Garage type -
Other parking spaces 0
Total parking spaces 2
Get up to 0.5% cashback when you buy your dream home with Wahi Cashback

A new way to buy a home that puts cash back in your pocket.
- Our in-house Realtors do more deals and bring that negotiating power into your corner
- We leverage technology to get you more insights, move faster and simplify the process
- Our digital business model means we pass the savings onto you, with up to 0.5% cashback on the purchase of your home
