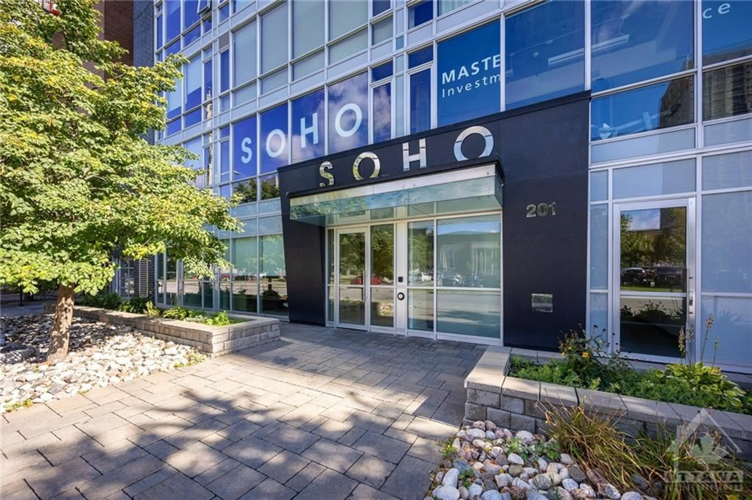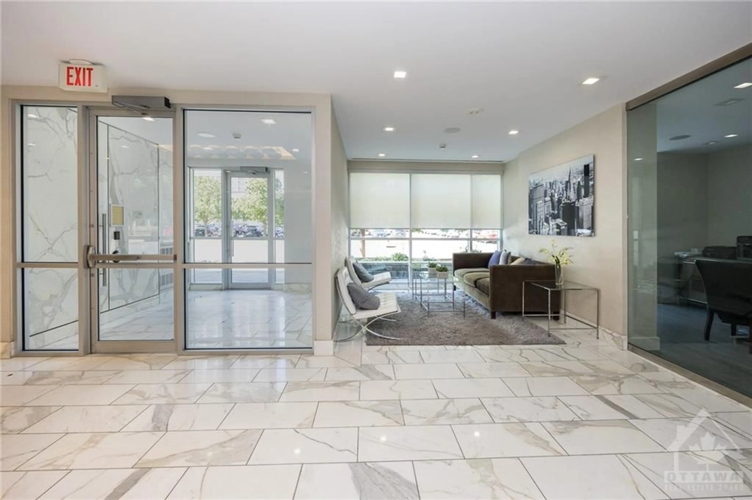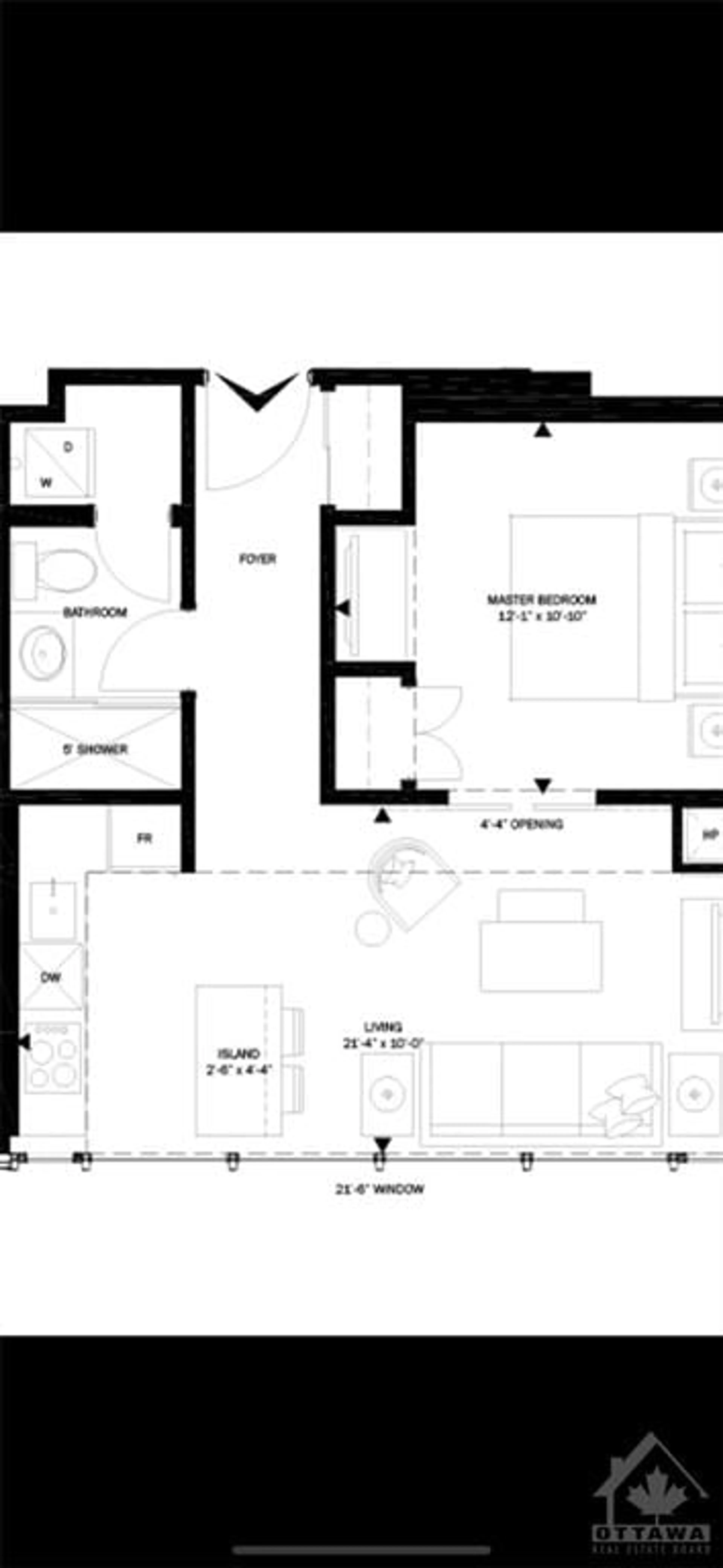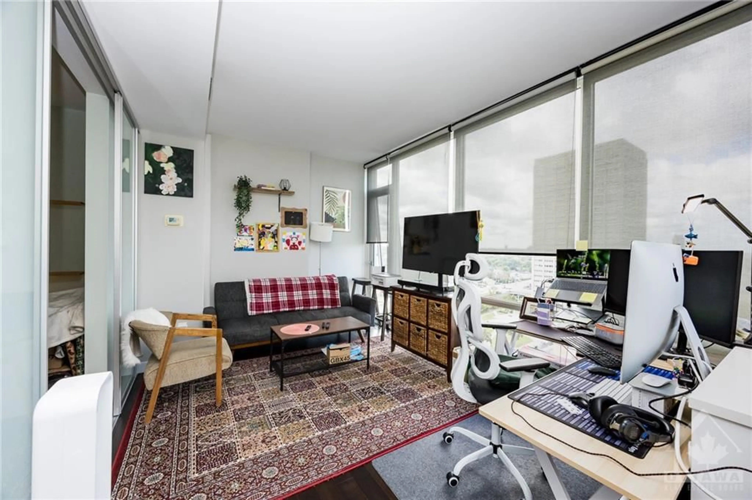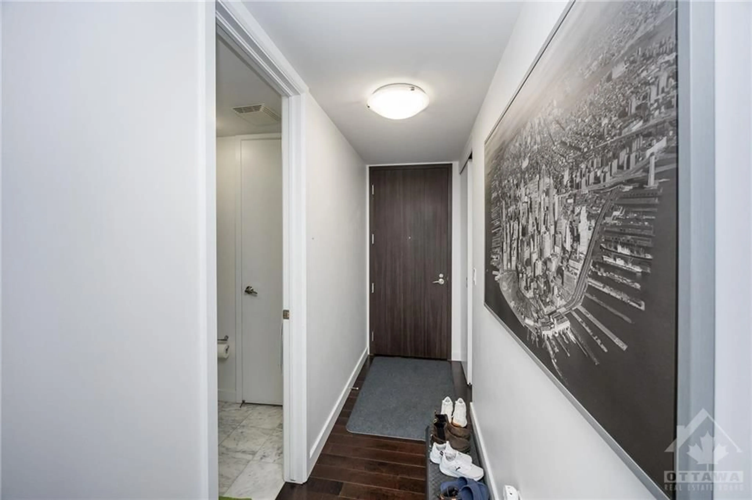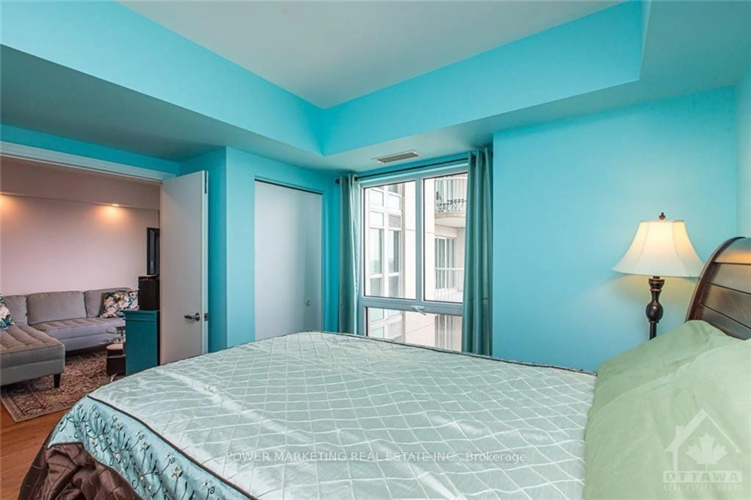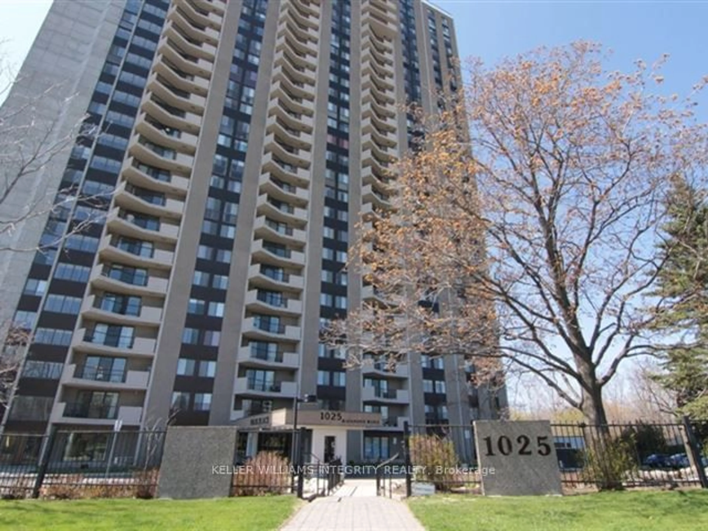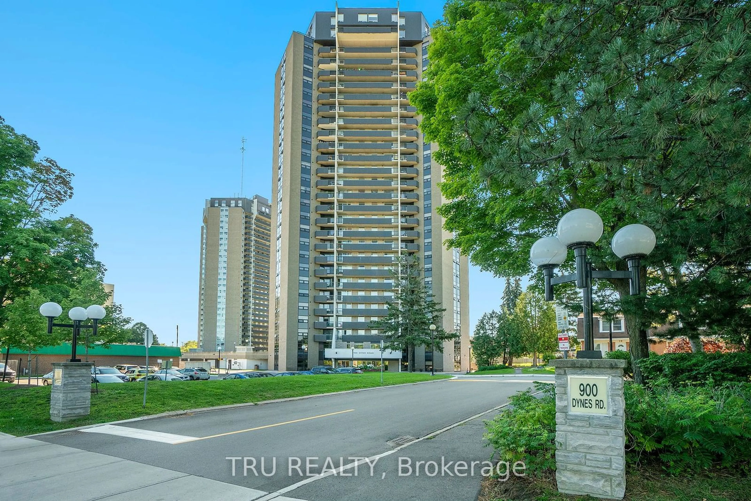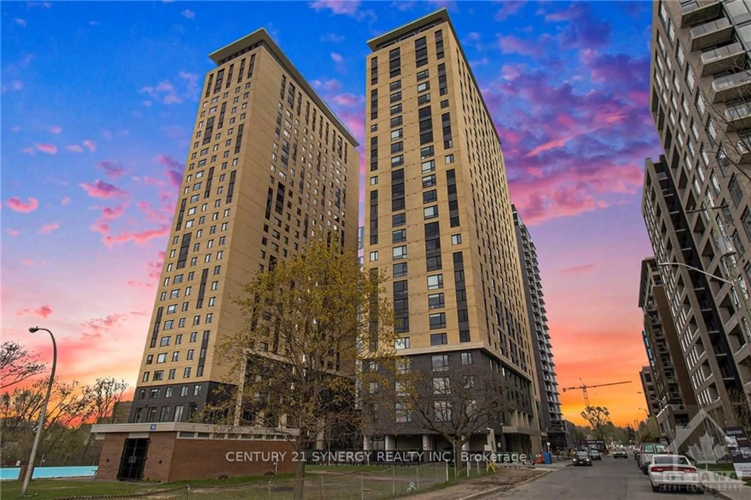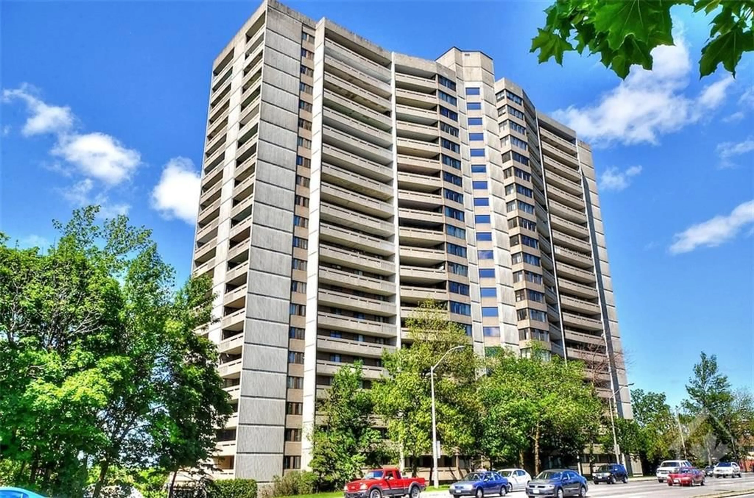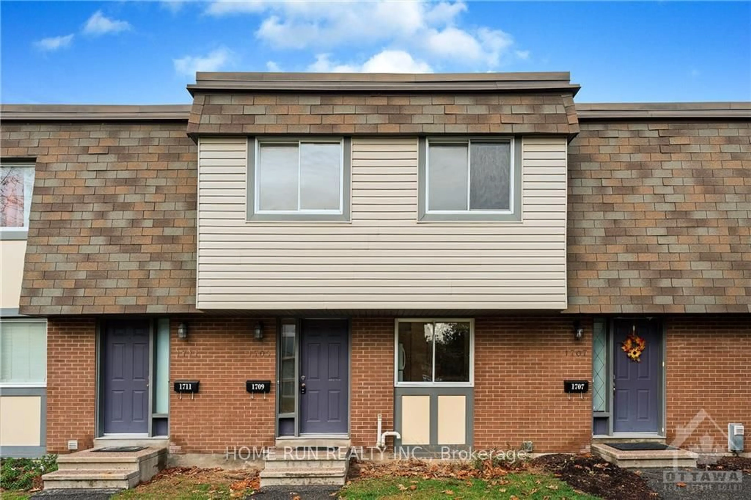201 PARKDALE Ave #1504, Ottawa, Ontario K1Y 1Y8
Contact us about this property
Highlights
Estimated ValueThis is the price Wahi expects this property to sell for.
The calculation is powered by our Instant Home Value Estimate, which uses current market and property price trends to estimate your home’s value with a 90% accuracy rate.Not available
Price/Sqft-
Est. Mortgage$1,439/mo
Maintenance fees$538/mo
Tax Amount (2024)$2,738/yr
Days On Market113 days
Description
Beautifully-finished 1-bdrm/1-bath in the luxuriously-appointed SOHO Parkdale, offering ready access to shopping, dining & entertainment venues in Mechanicsville-Hintonburg-Preston-Westboro neighbourhoods along w/ ready access to the Kichi Zibi Mikan Parkway & its all-season recreational amenities & photo-worthy vistas, stretching out to the Gatineau Hills, all-the-while being conveniently central to all things in the Business/Government Sectors of Ottawa & the LRT. In addition to stunning city & sunset views (15th floor faces west) - it features flr-to-ceiling windows, w/ custom blinds, a designer galley kitchen w/ quartz countertops, s/s appliances & brkfst bar, in-suite laundry, all topped off w/ modern colours complementing the rich dark hardwood flooring. Features a very well equipped exercise room, theatre & conf room, beautiful rooftop terrace, w/hot tub & BBQ all making for wonderful lifestyle living in the heart of the city. 24 hours on offers. Month to month tenant in place.
Property Details
Interior
Features
Main Floor
Bath 5-Piece
Living Rm
24'11" x 10'0"Kitchen
12'5" x 8'0"Foyer
Condo Details
Amenities
AC, Elevator, Exercise Centre, Rooftop Terrace, Theatre/Screening Room
Inclusions
Property History
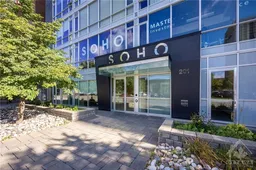 30
30Get up to 0.5% cashback when you buy your dream home with Wahi Cashback

A new way to buy a home that puts cash back in your pocket.
- Our in-house Realtors do more deals and bring that negotiating power into your corner
- We leverage technology to get you more insights, move faster and simplify the process
- Our digital business model means we pass the savings onto you, with up to 0.5% cashback on the purchase of your home
