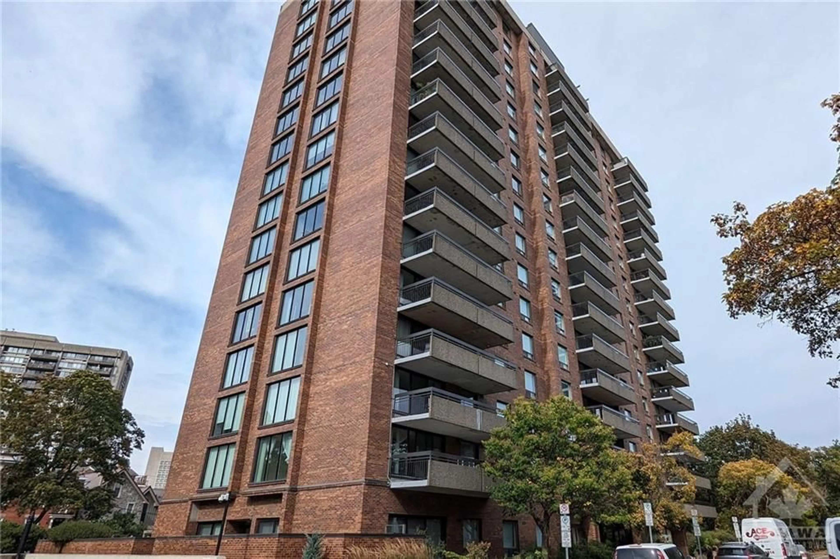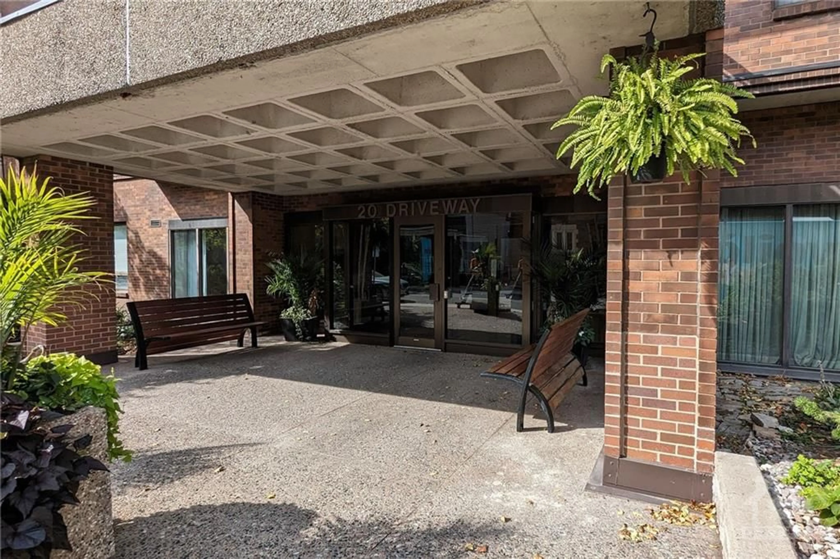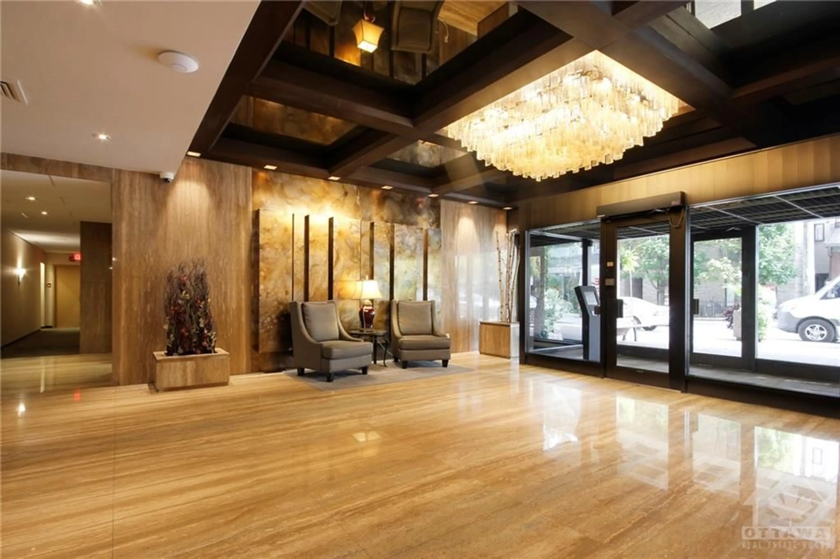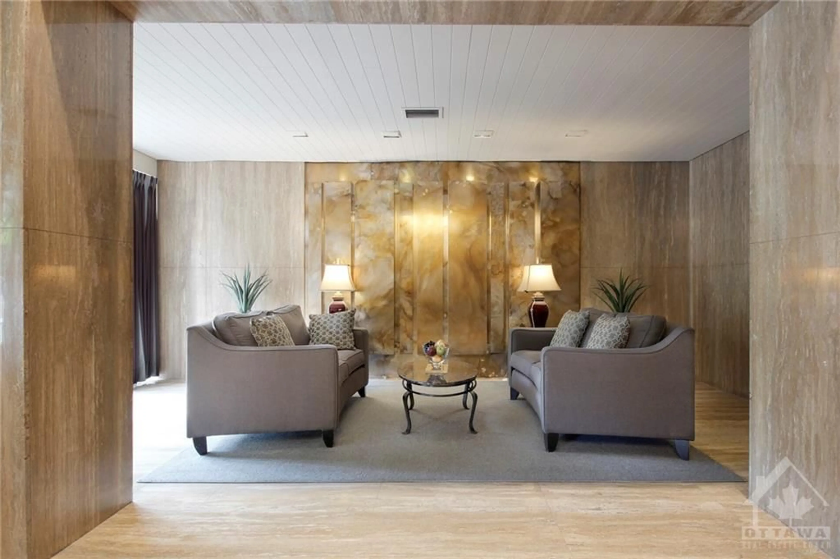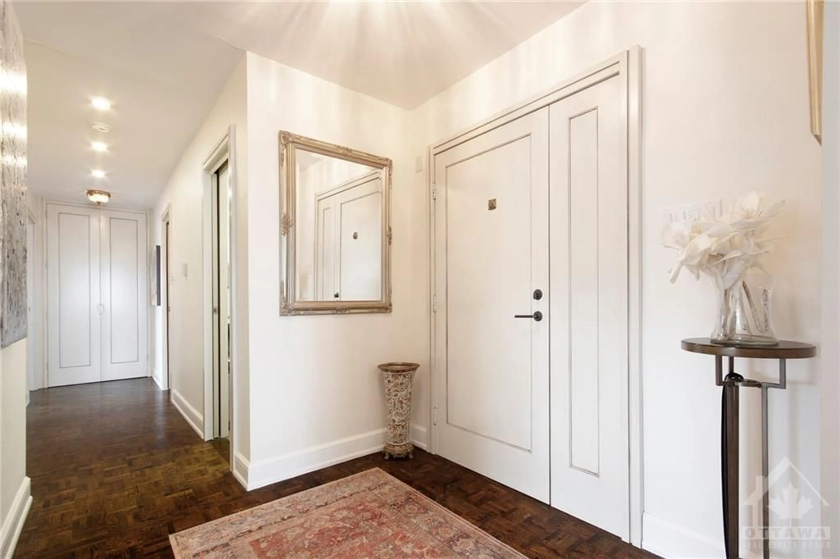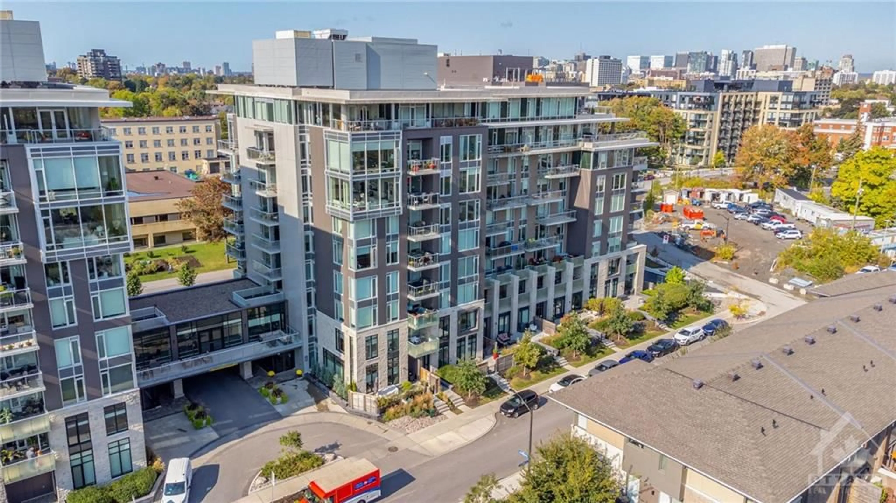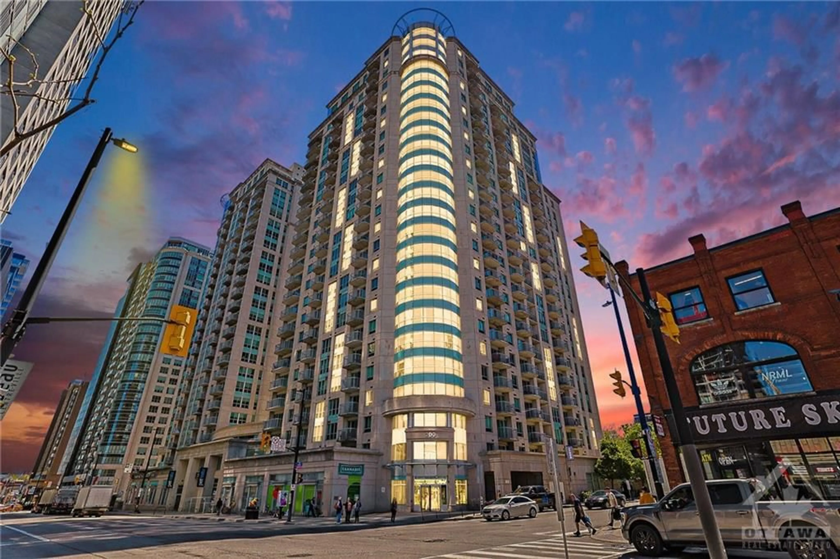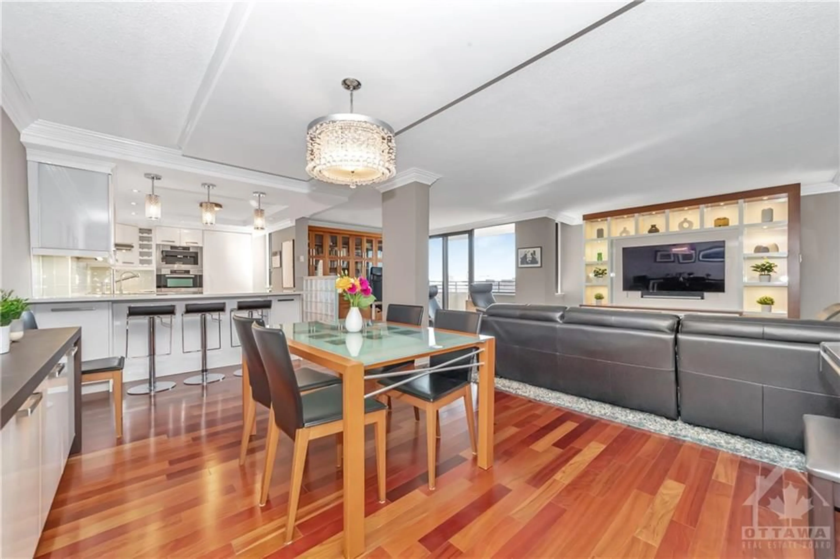20 THE DRIVEWAY Dr #1801, Ottawa, Ontario K2P 1C8
Contact us about this property
Highlights
Estimated ValueThis is the price Wahi expects this property to sell for.
The calculation is powered by our Instant Home Value Estimate, which uses current market and property price trends to estimate your home’s value with a 90% accuracy rate.Not available
Price/Sqft-
Est. Mortgage$4,724/mo
Maintenance fees$1401/mo
Tax Amount (2024)$6,488/yr
Days On Market125 days
Description
This spectacular penthouse occupying the southeast corner of 20 The Driveway offers sweeping views across downtown Ottawa and the Rideau Canal. Perfectly located in the Golden Triangle with easy access to great restaurants, the NAC, University of Ottawa, and Parliament Hill. Renovated from top to bottom, this elegantly appointed suite beautifully showcases 1600 + SQ FT of luxury living. Inside you’ll find an exquisite custom kitchen with quality panelled appliances; split dishwashers, full size wine fridge, granite counters, and excellent storage. Entertainment-size living & dining rooms are anchored by a custom gas fireplace, richly stained hardwood flooring, and two balconies. Custom cabinetry lines the hallway providing exceptional storage. Down the hall is a spacious primary suite with a custom walk-in closet, four piece ensuite with heated floors + Den/Bedroom & second bath. Enjoy in-unit laundry, 1 indoor parking space and locker. Fees include all utilities. 48 hr irrev req'd.
Property Details
Interior
Features
Main Floor
Foyer
Eating Area
Laundry Rm
Bath 4-Piece
Exterior
Parking
Garage spaces 1
Garage type -
Other parking spaces 0
Total parking spaces 1
Condo Details
Amenities
AC, Balcony, Elevator, Exercise Centre, Indoor Pool, Party Room
Inclusions
Property History
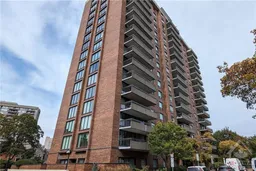 30
30Get up to 0.5% cashback when you buy your dream home with Wahi Cashback

A new way to buy a home that puts cash back in your pocket.
- Our in-house Realtors do more deals and bring that negotiating power into your corner
- We leverage technology to get you more insights, move faster and simplify the process
- Our digital business model means we pass the savings onto you, with up to 0.5% cashback on the purchase of your home
