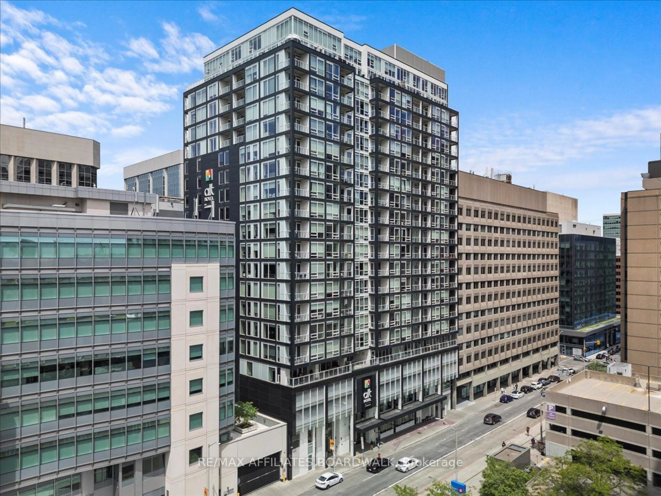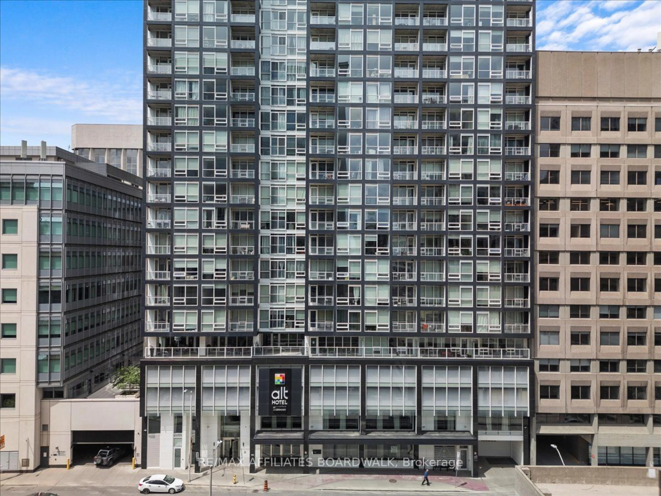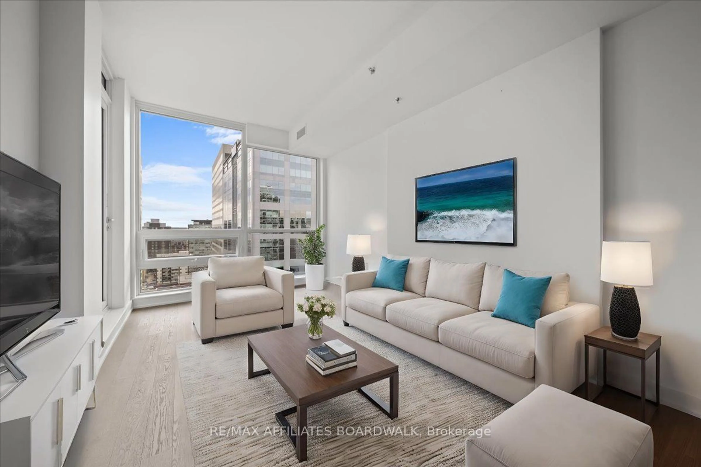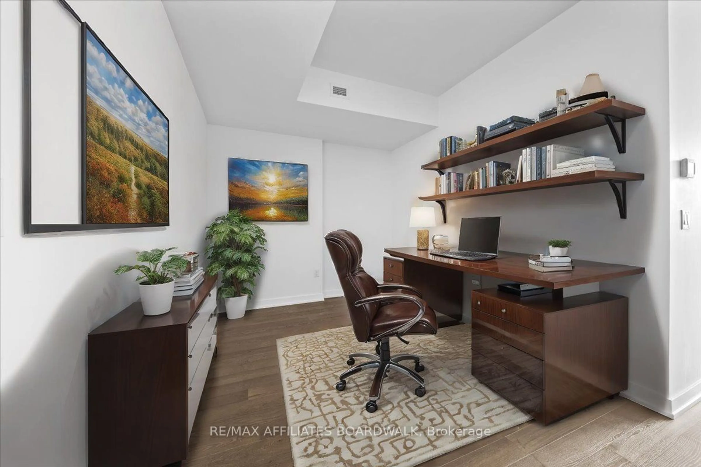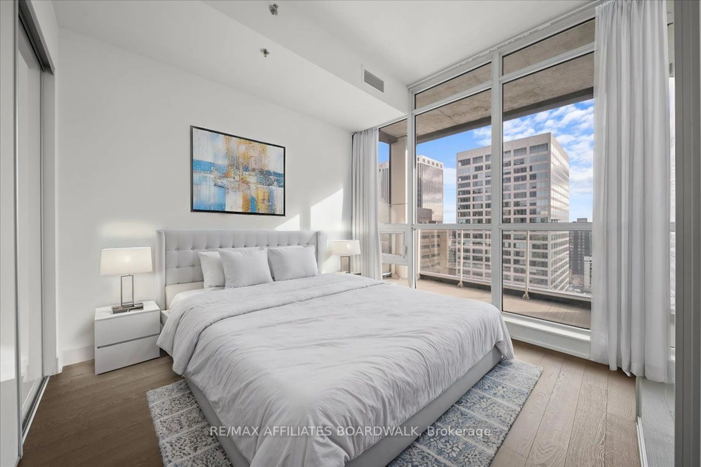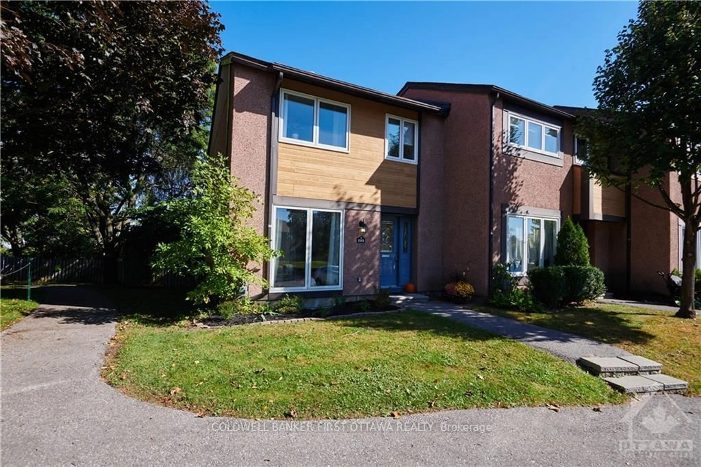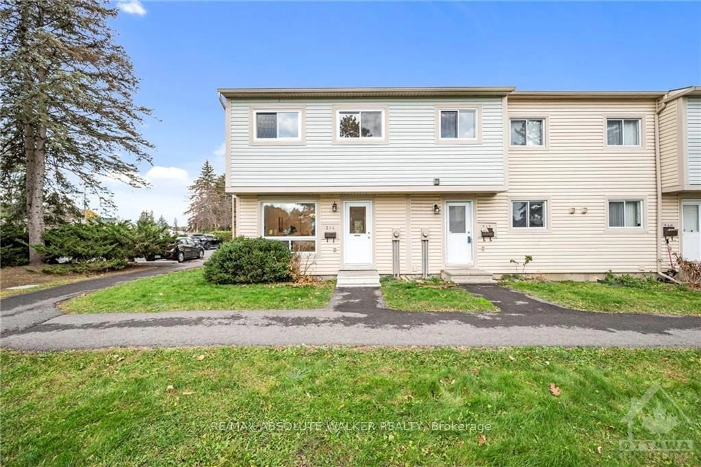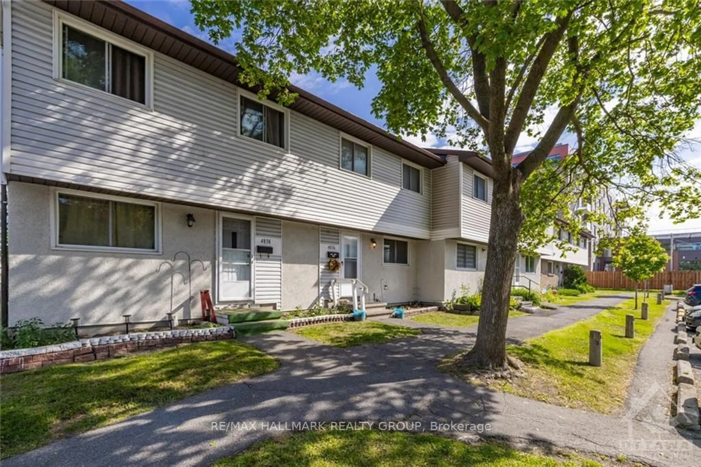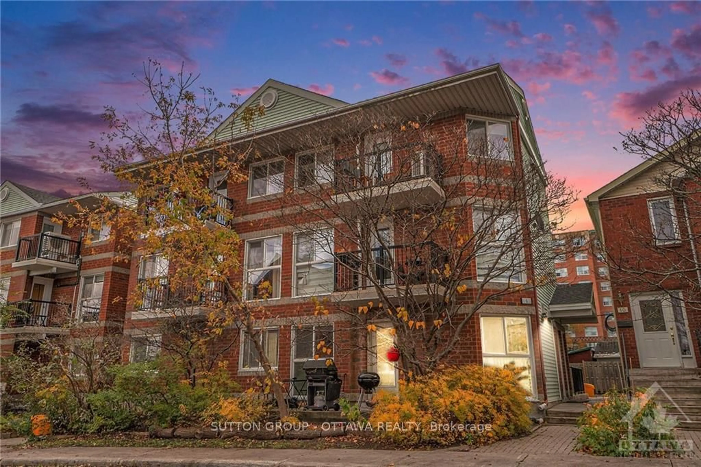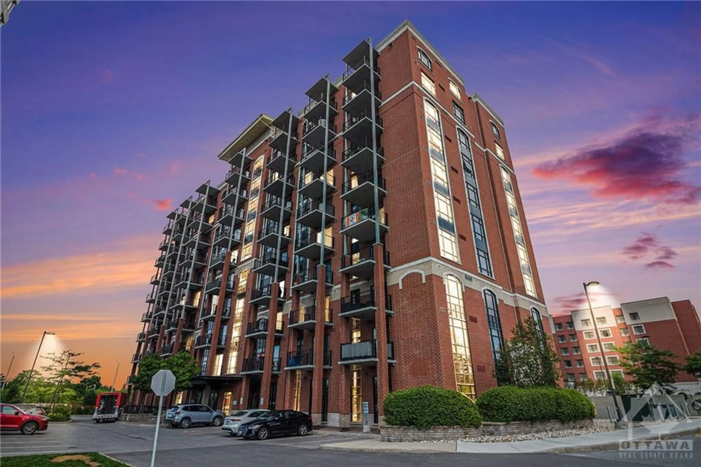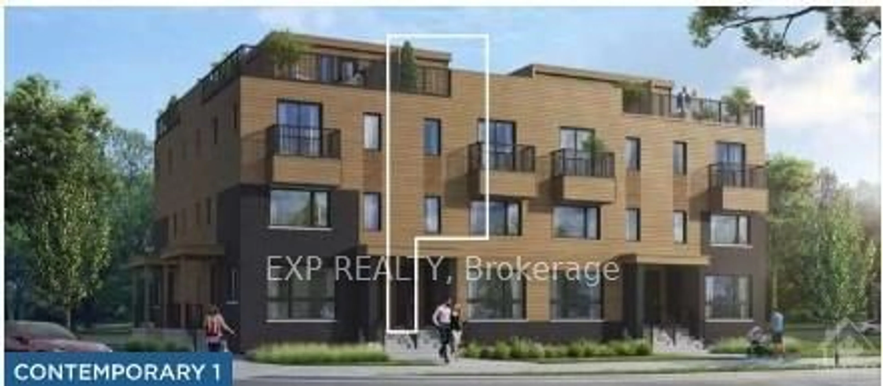199 Slater St #1701, Ottawa Centre, Ontario K1P 0C8
Contact us about this property
Highlights
Estimated ValueThis is the price Wahi expects this property to sell for.
The calculation is powered by our Instant Home Value Estimate, which uses current market and property price trends to estimate your home’s value with a 90% accuracy rate.Not available
Price/Sqft$643/sqft
Est. Mortgage$2,061/mo
Maintenance fees$504/mo
Tax Amount (2024)$3,952/yr
Days On Market13 days
Description
199 Slater is a landmark building and as centrally located as it gets (steps from Parliament Hill, shops, restaurants and the LRT). This 'high end' luxury building encompasses downtown/urban living (Walk Score of 99). The spacious suite has design inspired finishes, which include high end wood flooring, sleek and stylish kitchen & cabinets, hardware and appliances (AEG). The layout has been optimized to include a large primary bedroom, sprawling living and dining areas and a spacious den (multi use). At over 700 square feet, unit 1701 truly has that 'loft' feel. The suite includes in suite laundry (brand new stackable high end washer/dryer). Building amenities are unparalleled and offer a high end theatre, gym, games rooms, lounge (with full kitchen), roof top terrace, out door hot tub and concierge services. The 'Slater' is magnificently run, and can boast stable fees (static over many years), expansive building security and a promising future outlook. Get in touch today to book a showing or for more information! Parking space available (for lease) which can be paired with the property. Quick closing available! 30 day 'executive rental' friendly!
Property Details
Interior
Features
Main Floor
Living
4.91 x 3.14Combined W/Kitchen / Hardwood Floor / Window Flr to Ceil
Den
3.08 x 2.47Hardwood Floor
Bathroom
1.60 x 2.003 Pc Bath / Ceramic Back Splash / Glass Doors
Exterior
Features
Condo Details
Amenities
Bike Storage, Concierge, Games Room, Gym, Media Room, Recreation Room
Inclusions
Get up to 0.5% cashback when you buy your dream home with Wahi Cashback

A new way to buy a home that puts cash back in your pocket.
- Our in-house Realtors do more deals and bring that negotiating power into your corner
- We leverage technology to get you more insights, move faster and simplify the process
- Our digital business model means we pass the savings onto you, with up to 0.5% cashback on the purchase of your home
