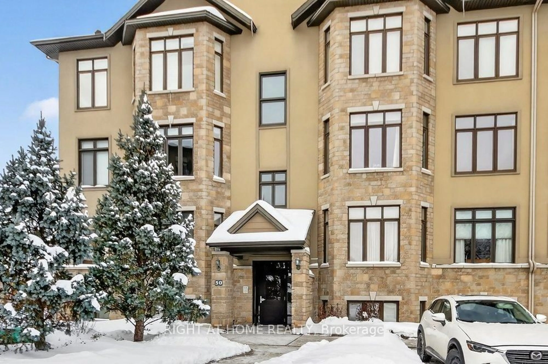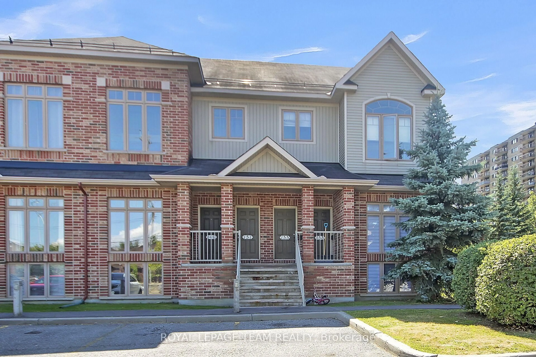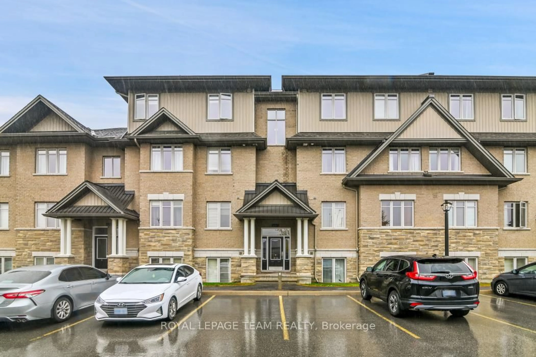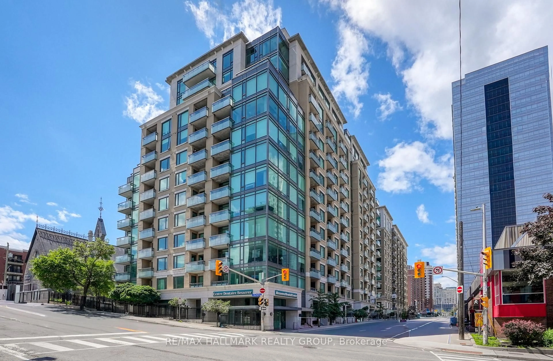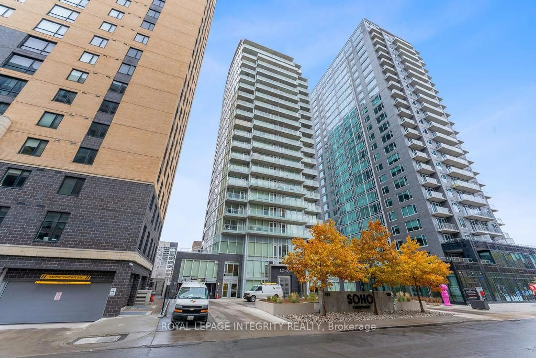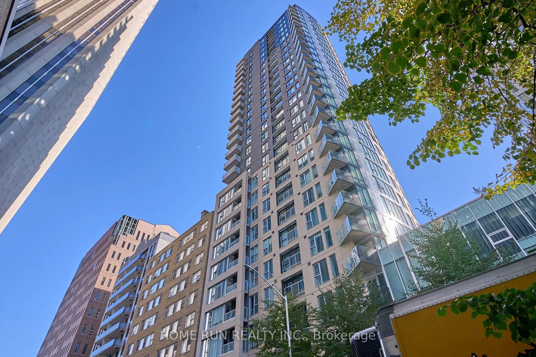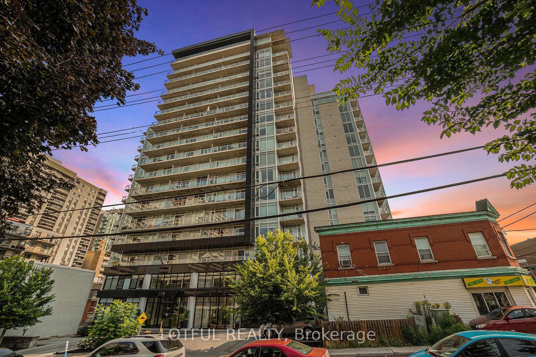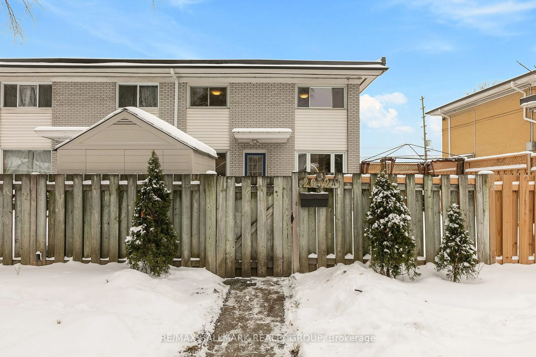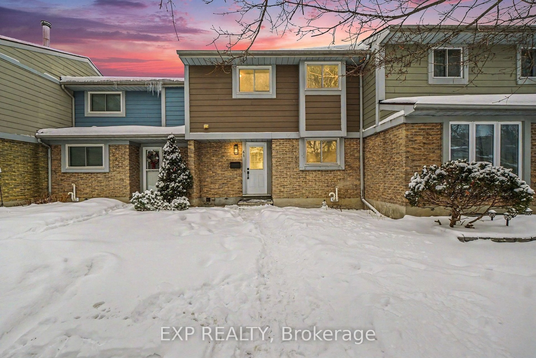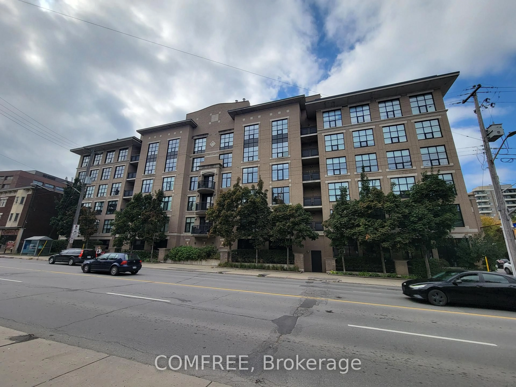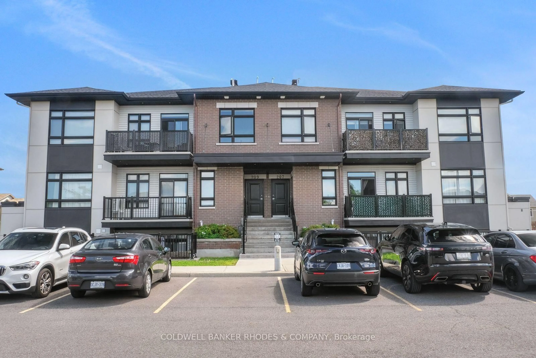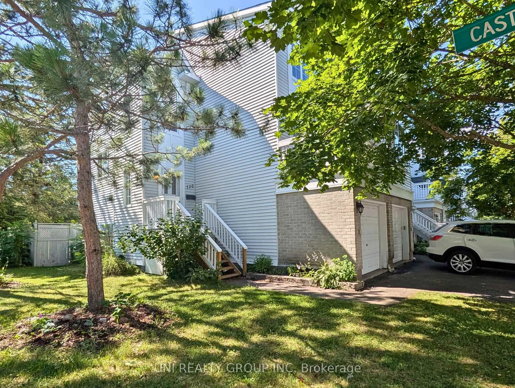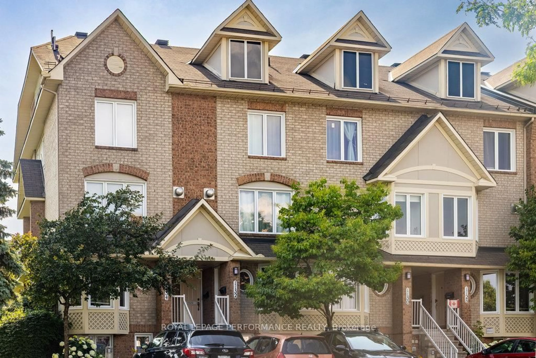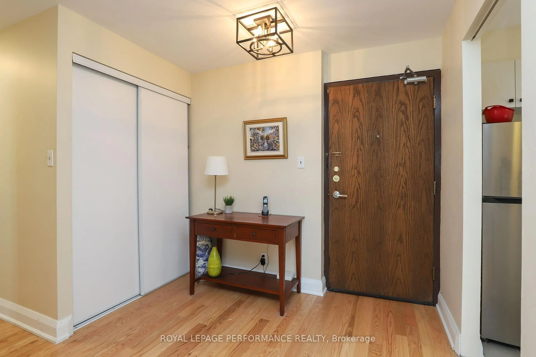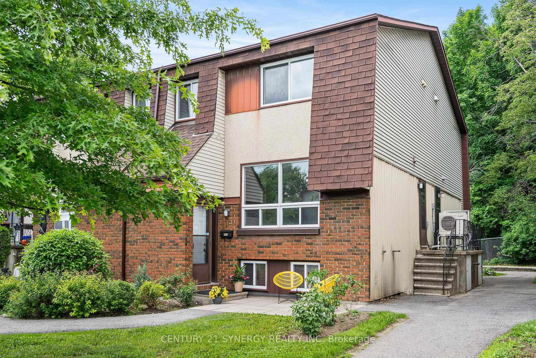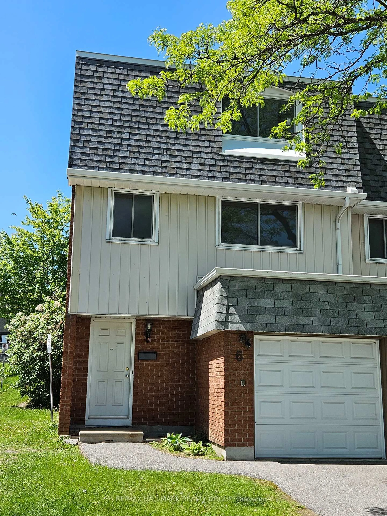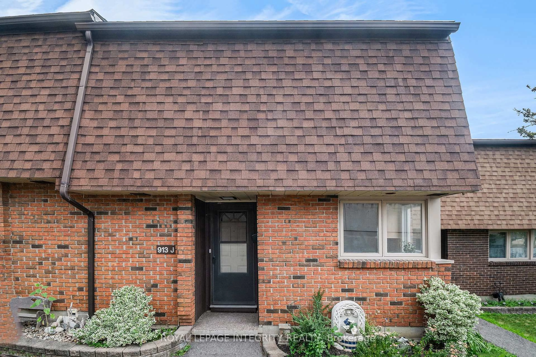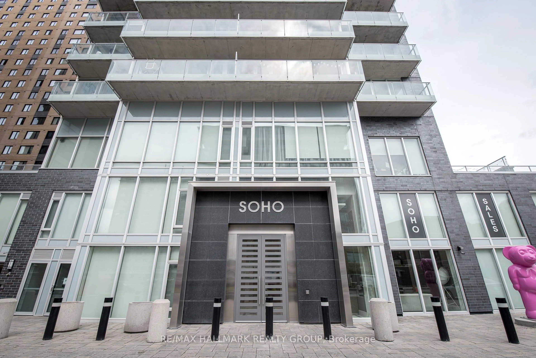Welcome to your modern oasis in Riverside South! This beautifully designed 2-bedroom, upper-level stacked condo is situated in one of Ottawa's most desirable neighborhoods, celebrated for its scenic river views, nature trails, parks, and family-friendly atmosphere. Built in 2015 by Urbandale, this end-unit townhome offers over 1,200 sq. ft. of bright and stylish living space. Soaring 11-foot ceilings, rich hardwood floors, and 9-foot south-facing windows create an inviting ambiance filled with natural light. The kitchen is a chef's dream, boasting quartz countertops, natural wood cabinetry, stainless steel appliances, and a spacious 10-foot peninsula perfect for dining or entertaining. The open-concept layout seamlessly connects the kitchen to the dining and living areas, which extend to a private balconyideal for relaxing mornings or cozy evenings. The primary bedroom impresses with its elegant inverted ceiling and generous closet space. A versatile second bedroom is perfect for guests, a home office, or a growing family. Additional conveniences include in-unit laundry, custom window treatments, and direct access to a single-car garage with extra storage. Situated steps away from the LRT station, top-rated schools, and expanding amenities, this low-maintenance home is move-in ready and waiting for you!
Inclusions: Stove, Refrigerator, Dishwasher, Hoodfan, Washer, Dryer
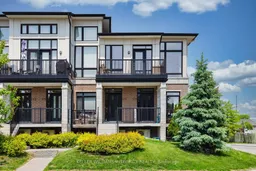 27
27

