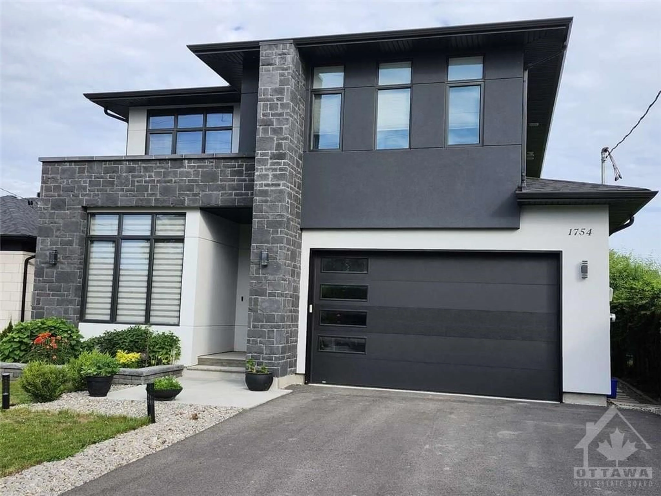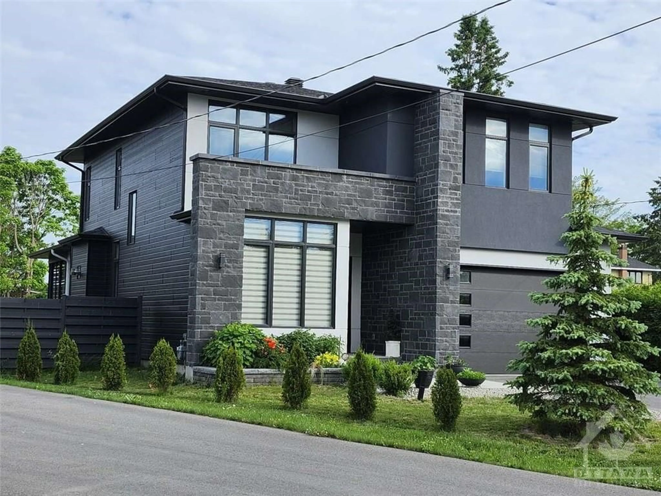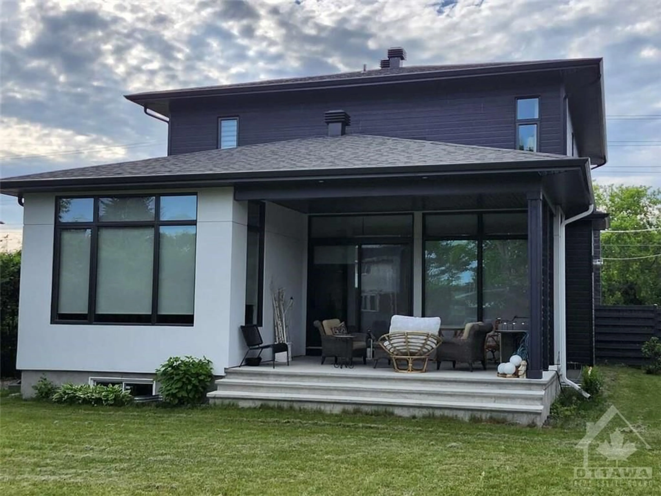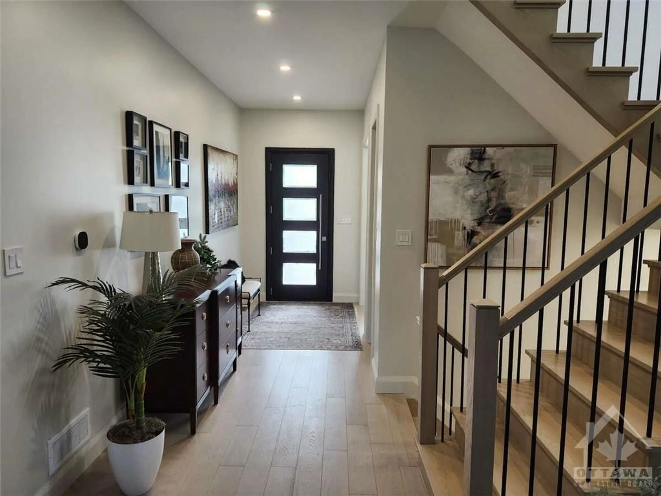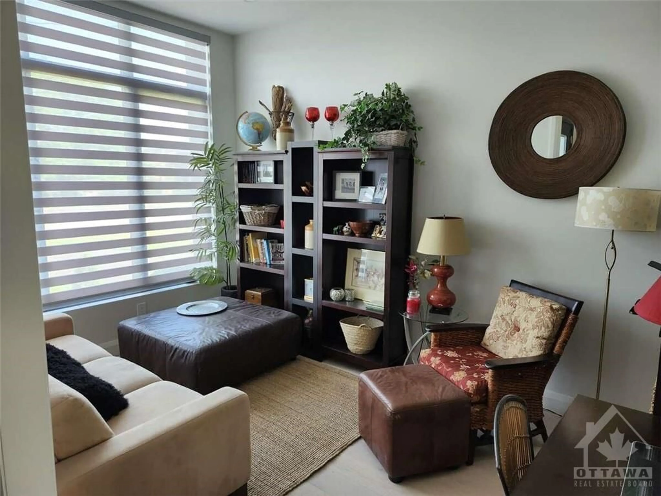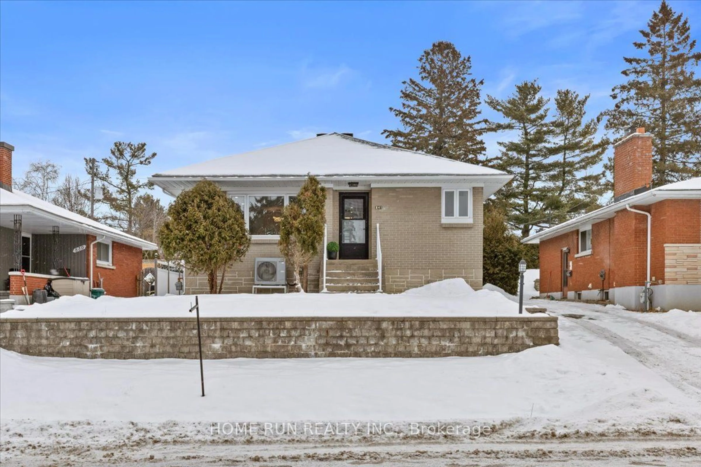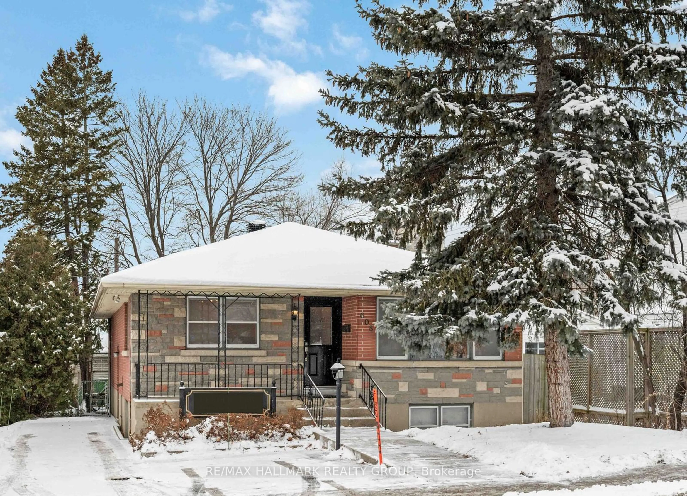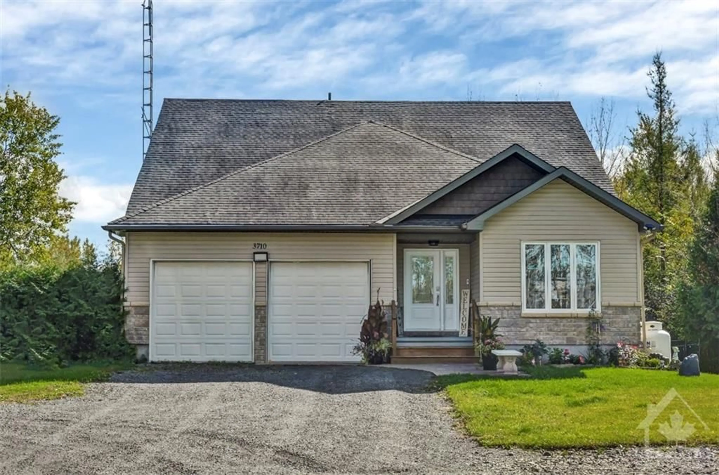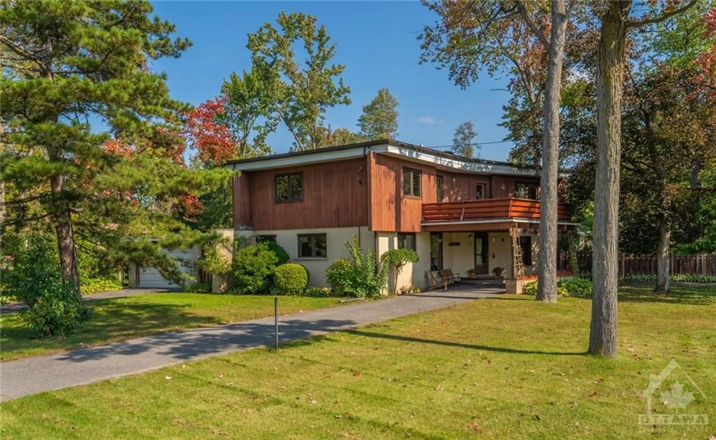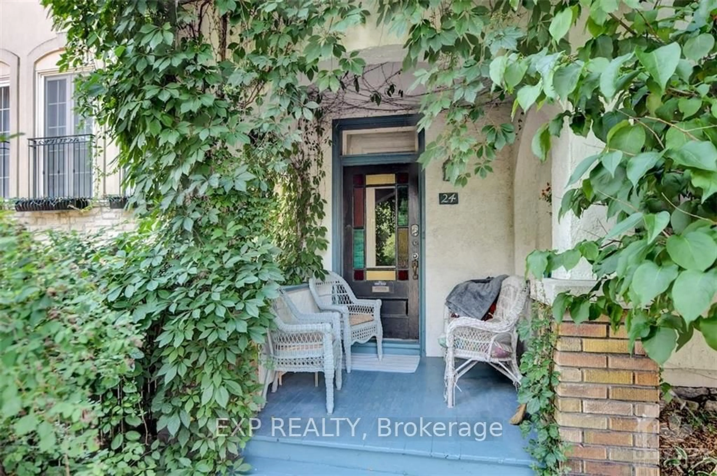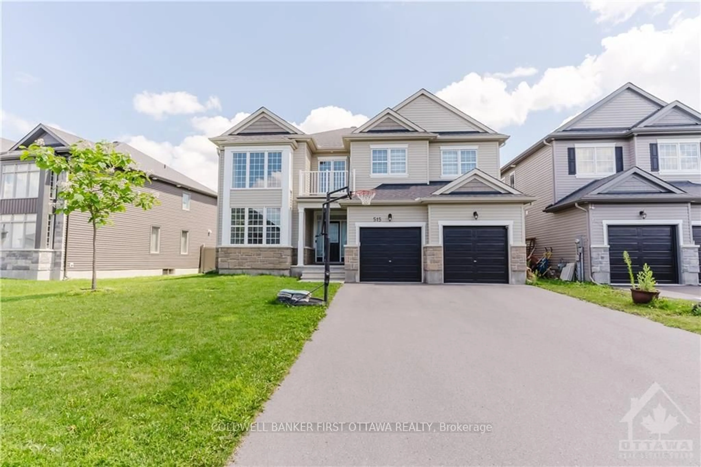1754 PRINCE OF WALES Dr, Ottawa, Ontario K2C 1P5
Contact us about this property
Highlights
Estimated ValueThis is the price Wahi expects this property to sell for.
The calculation is powered by our Instant Home Value Estimate, which uses current market and property price trends to estimate your home’s value with a 90% accuracy rate.Not available
Price/Sqft$537/sqft
Est. Mortgage$6,227/mo
Tax Amount (2024)$8,968/yr
Days On Market111 days
Description
For more information, please click on "More Information" button below. Built in 2021, this 3 bedroom open concept home boasts 2700 sq ft of sun filled living space. The home has 10 ft ceilings (main level) with 8 ft tall doors, and 9 ft ceilings on the second level. The lot is a massive 55 wide x 155 deep. The main level boasts an extensive kitchen, dinning room, mudroom, a study/office by the front door and a huge great room with designer feature wall and fireplace. Extensive mudroom with ample storage space as you enter from the garage. The 2nd level has 3 large bedrooms, a large primary ensuite w/ 2 vanities, a full 2nd bathroom (5 piece) & 2nd floor laundry. Located in a fantastic central location minutes from airport, Carleton & Ottawa Universities, Civic, Riverside & General Hospitals, Dows Lake and downtown Ottawa via Colonel By Drive or Prince of Wales/Preston Street. Walking distance to Hog's Back Falls, Vincent Massey Park, Mooney's Bay Beach, Walking Trails & Bike Paths.
Property Details
Interior
Features
2nd Floor
Primary Bedrm
16'6" x 16'0"Bedroom
16'6" x 13'7"Bedroom
13'2" x 11'3"Ensuite 4-Piece
16'6" x 9'10"Exterior
Features
Parking
Garage spaces 2
Garage type -
Other parking spaces 4
Total parking spaces 6
Property History
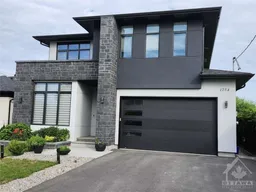 24
24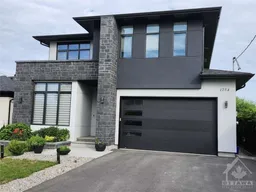
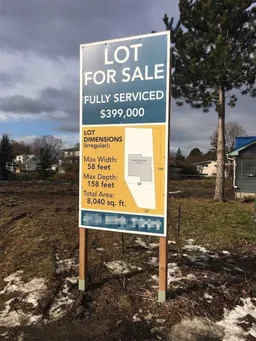
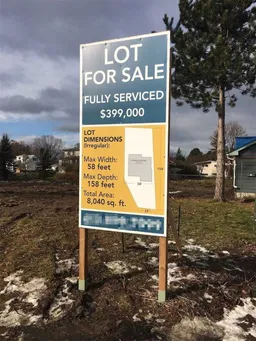
Get up to 0.5% cashback when you buy your dream home with Wahi Cashback

A new way to buy a home that puts cash back in your pocket.
- Our in-house Realtors do more deals and bring that negotiating power into your corner
- We leverage technology to get you more insights, move faster and simplify the process
- Our digital business model means we pass the savings onto you, with up to 0.5% cashback on the purchase of your home
