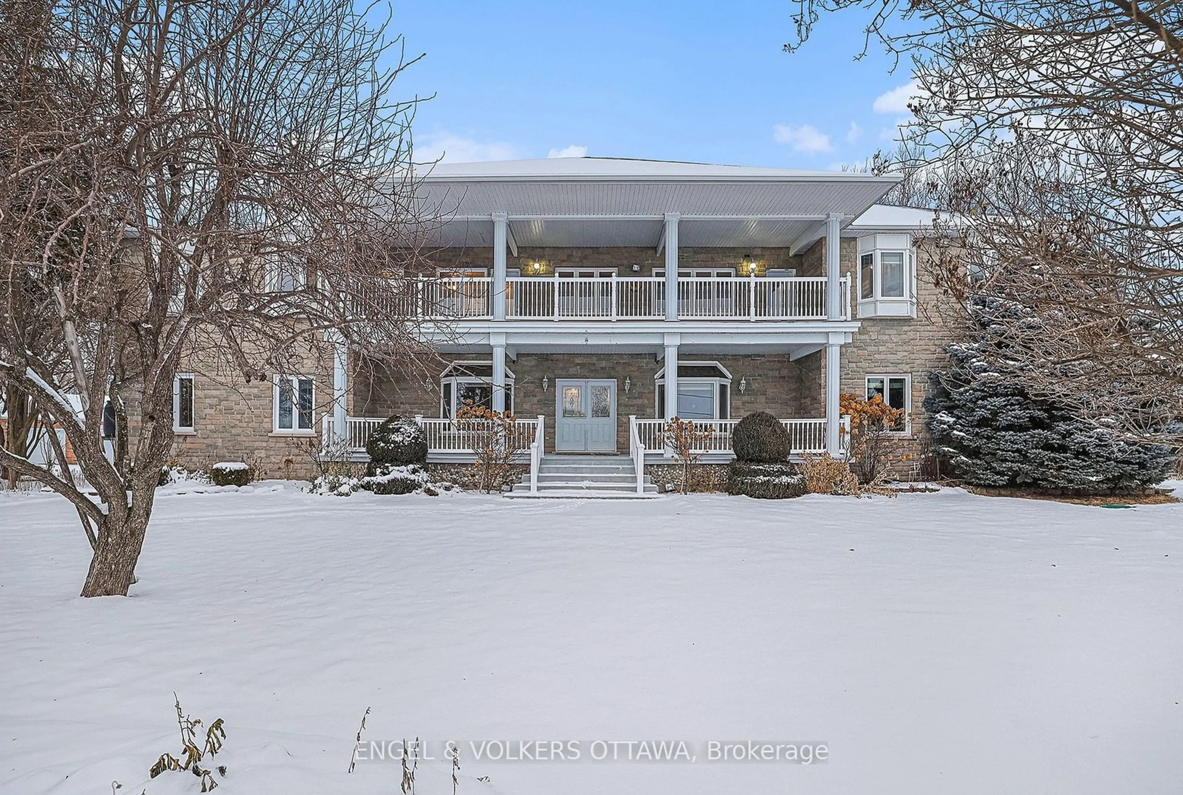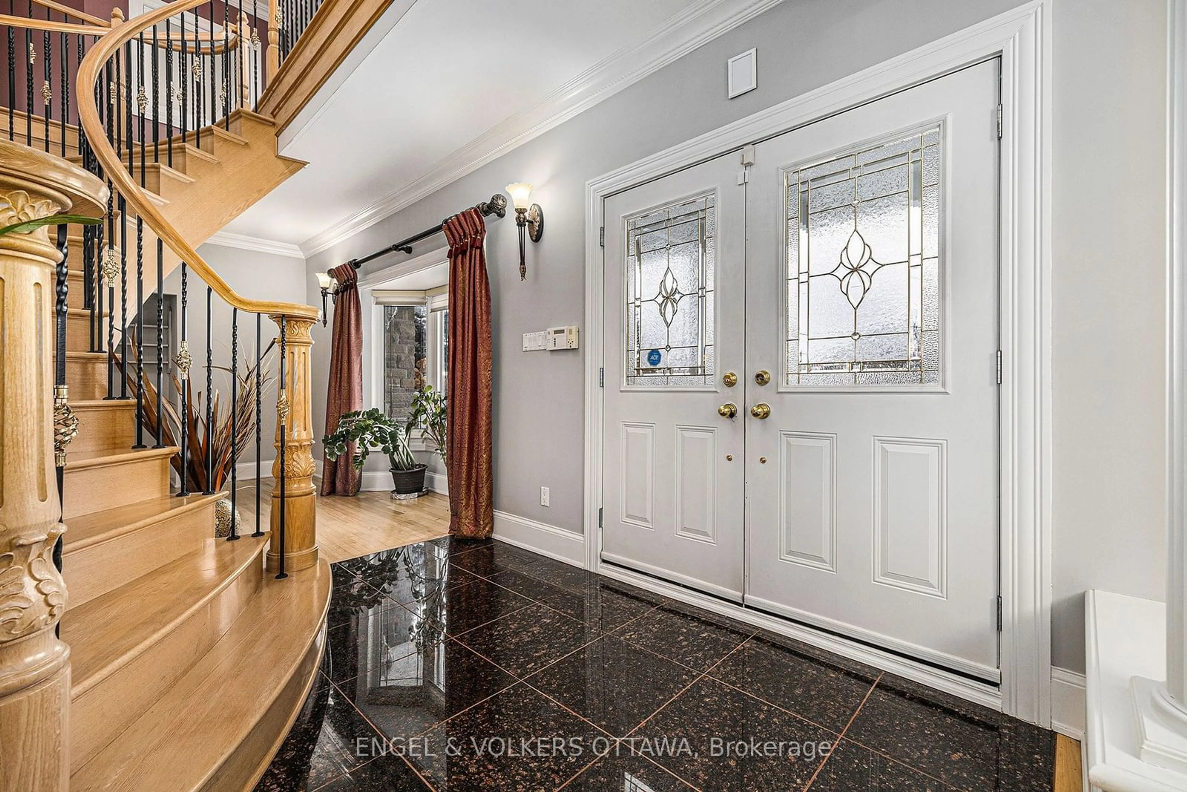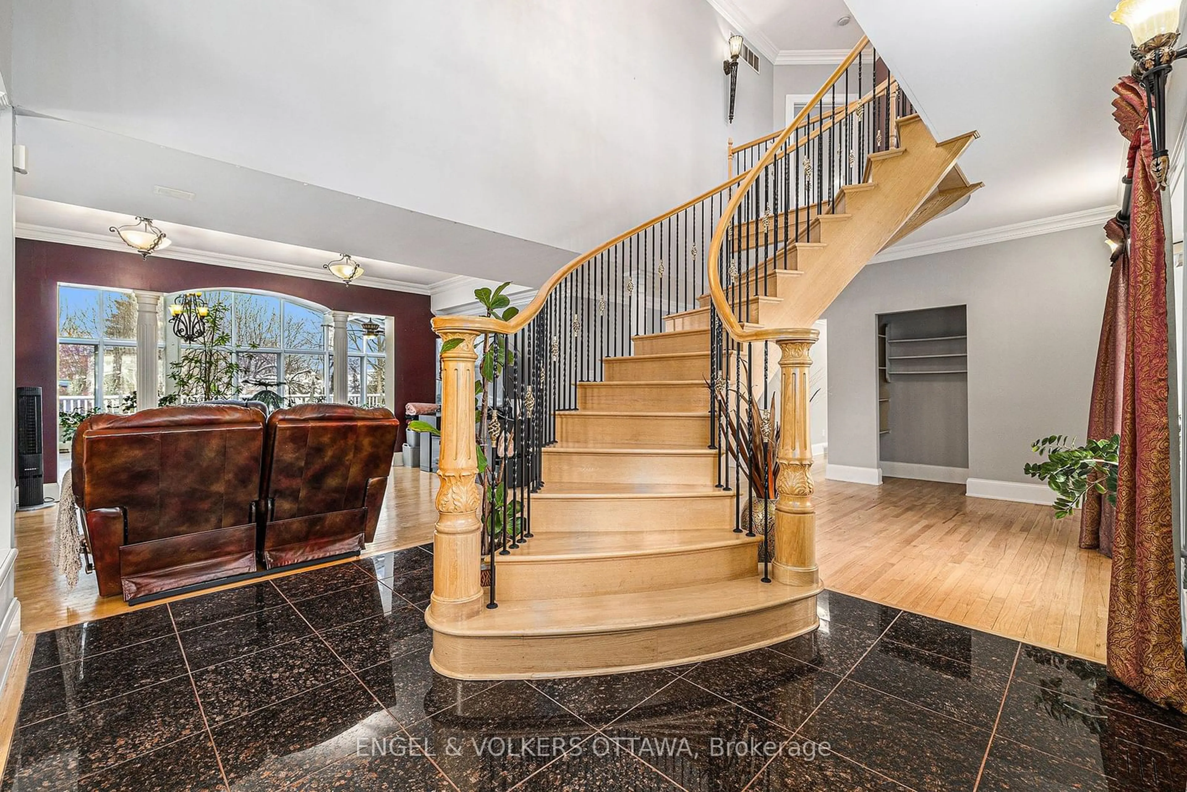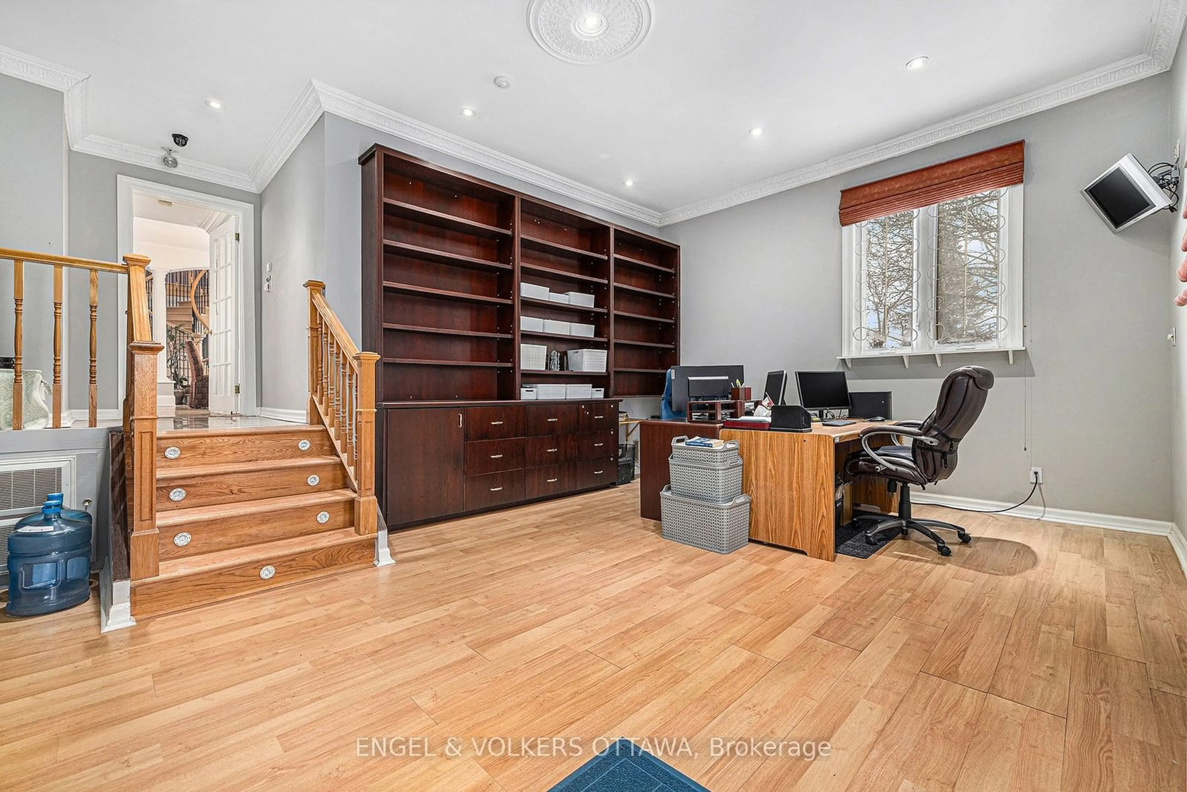1571 Sequoia Dr, Orleans - Cumberland and Area, Ontario K4C 1C2
Contact us about this property
Highlights
Estimated ValueThis is the price Wahi expects this property to sell for.
The calculation is powered by our Instant Home Value Estimate, which uses current market and property price trends to estimate your home’s value with a 90% accuracy rate.Not available
Price/Sqft-
Est. Mortgage$6,652/mo
Tax Amount (2024)$15,637/yr
Days On Market23 days
Description
OPEN HOUSE FEB 23 2-4pm ... Welcome to Your Ultimate Dream Home A Grand Oasis of Endless Possibilities! Step into this magnificent 7-bedroom, 8-bathroom residence designed to inspire and adapt to every need. Thoughtfully curated with care and love, this home is the epitome of versatility, making it ideal for multi-generational living or your next entrepreneurial venture. Five of the spacious bedrooms feature private ensuites, offering unparalleled comfort and privacy for family or guests. The 4-season sunroom, with breathtaking views of organic gardens, is perfect for peaceful mornings or vibrant gatherings. Multiple decks, including a sprawling one built for open air dining and grand celebrations, provide the ultimate backdrop for any occasion. This property has been crafted to elevate both living and lifestyle. A fully finished basement with a private entrance includes direct access to two powder rooms and a kitchenette an excellent setup for extended family, a home business, or rental potential. The outdoor covered cooking area is a chefs dream, while the huge home office with a private exterior entrance ensures work-life balance in style. With parking for over 30 cars, entertaining or running a business has never been easier. This home is ready to bring your vision to life! Don't just dream it live it. **EXTRAS** Smart-TV and Electric Fireplace with built-in Bose Surround-Sound System, Generator, all window coverings, Stand up freezer.
Upcoming Open House
Property Details
Interior
Features
Main Floor
Kitchen
4.10 x 4.96Dining
4.06 x 3.66Living
5.60 x 4.10Sunroom
13.09 x 5.60Exterior
Features
Parking
Garage spaces 3
Garage type Detached
Other parking spaces 27
Total parking spaces 30
Property History
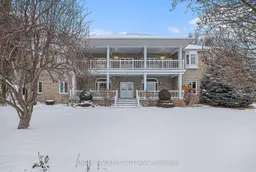 40
40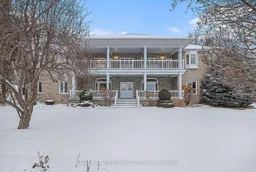
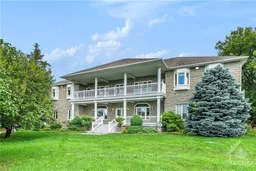
Get up to 0.5% cashback when you buy your dream home with Wahi Cashback

A new way to buy a home that puts cash back in your pocket.
- Our in-house Realtors do more deals and bring that negotiating power into your corner
- We leverage technology to get you more insights, move faster and simplify the process
- Our digital business model means we pass the savings onto you, with up to 0.5% cashback on the purchase of your home
