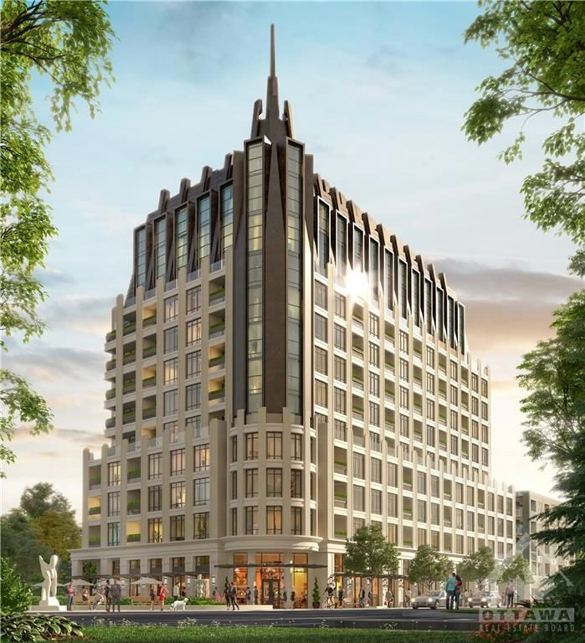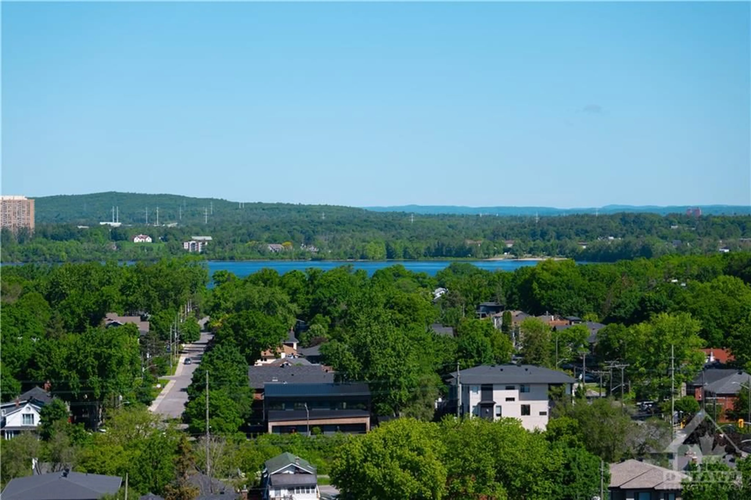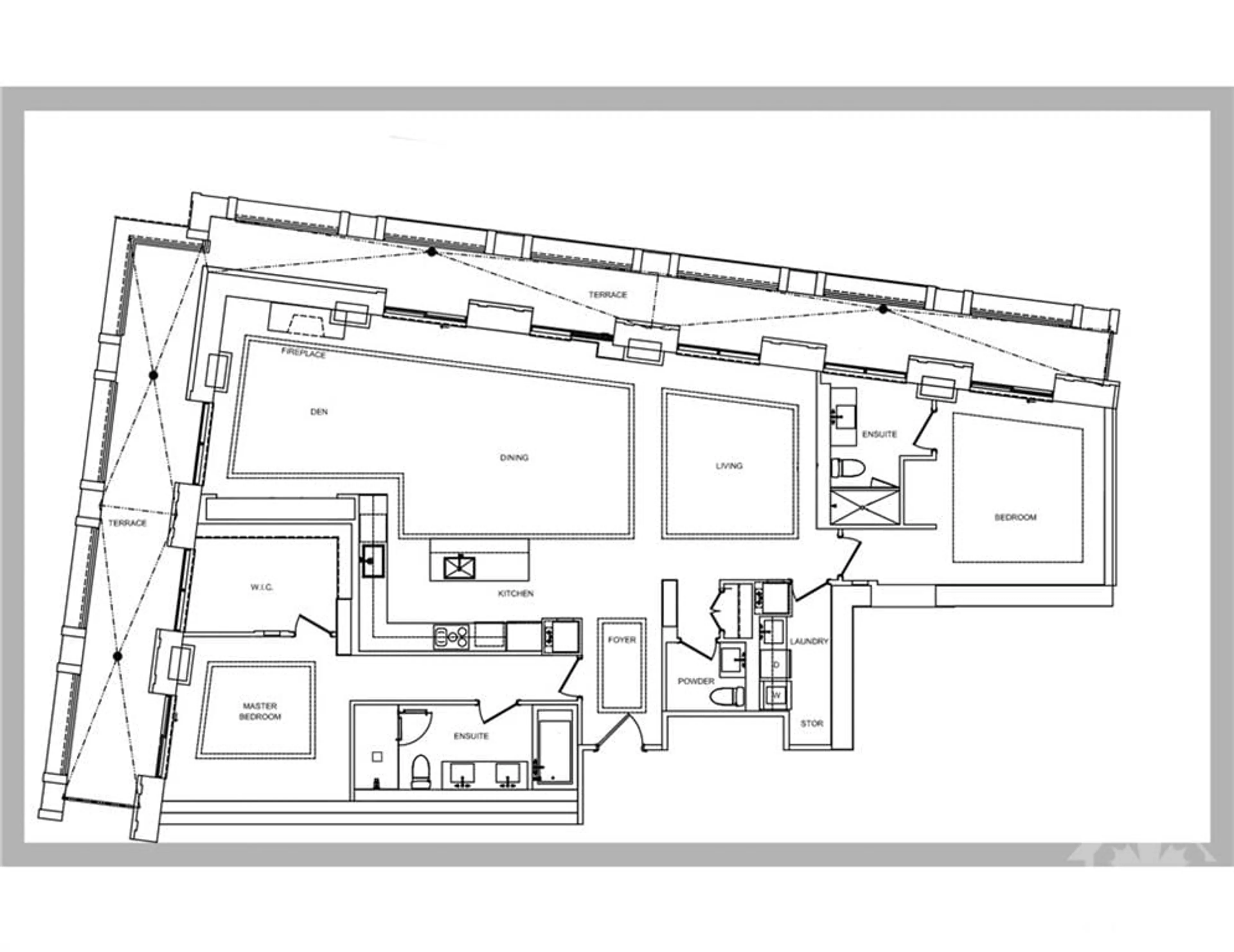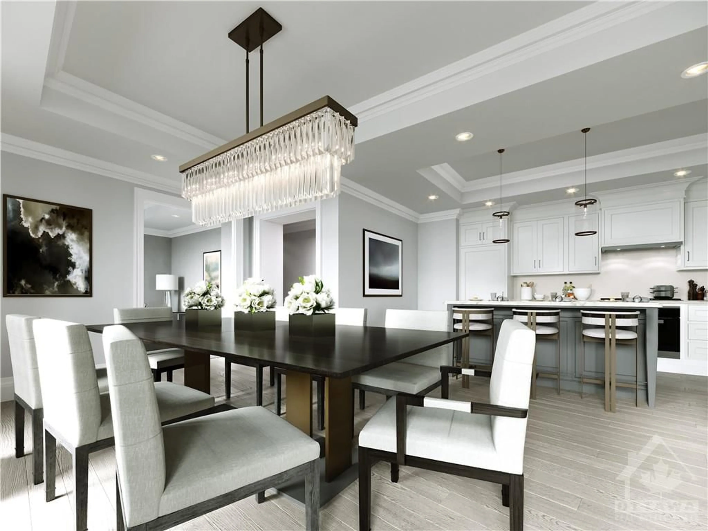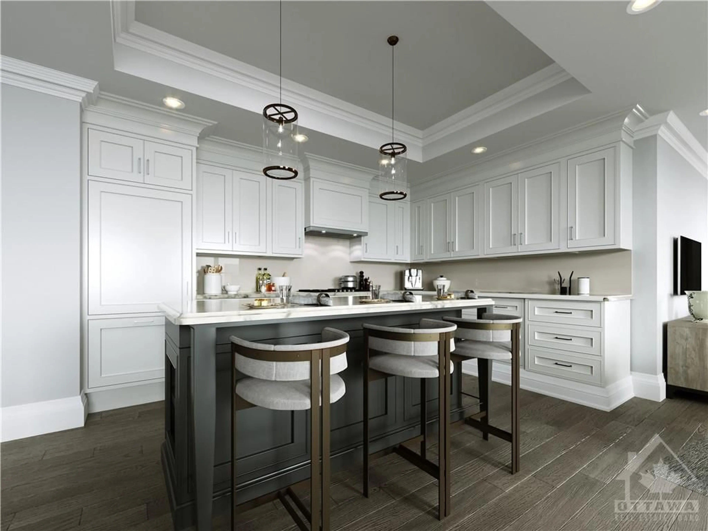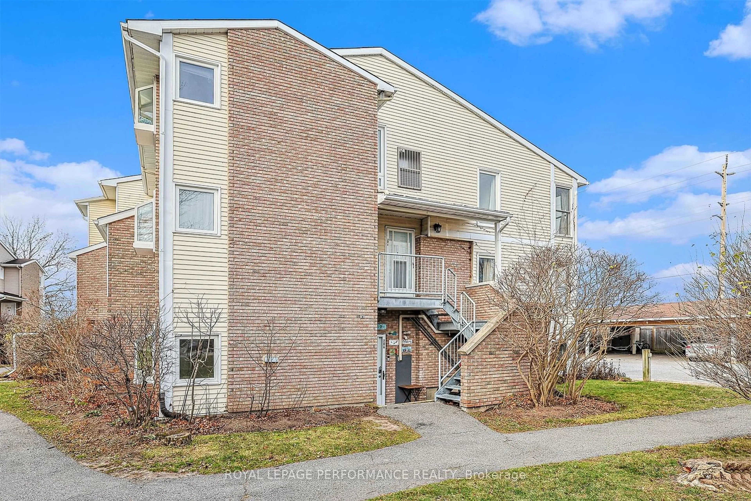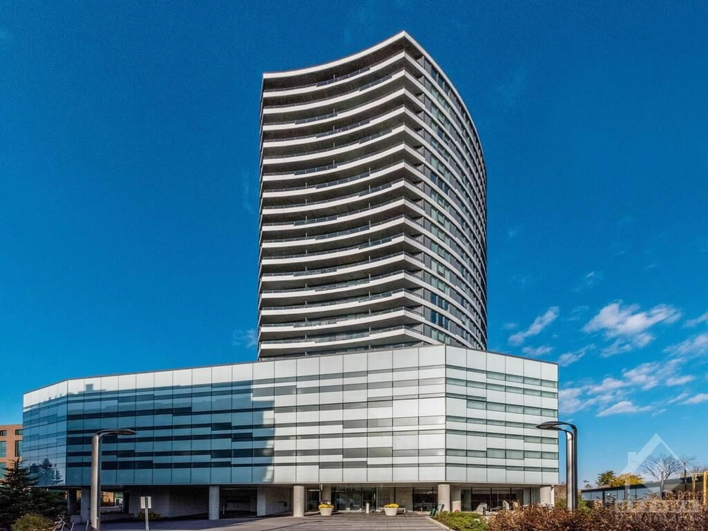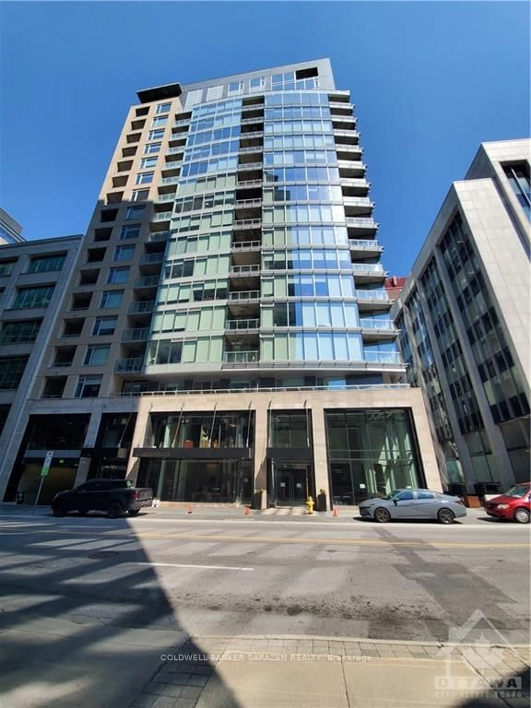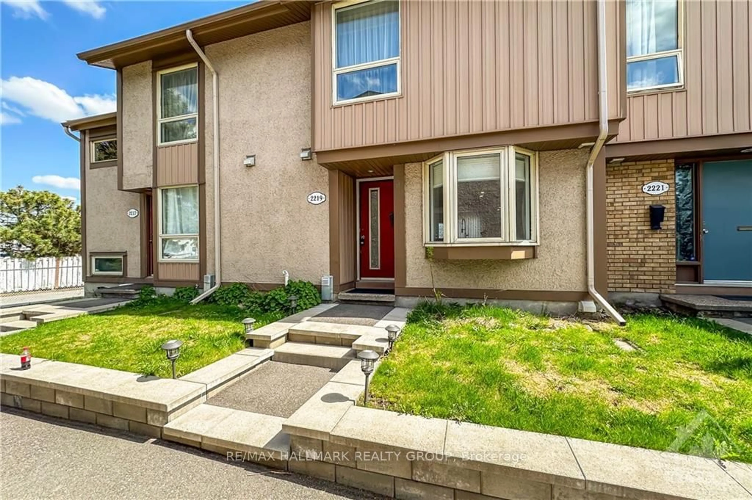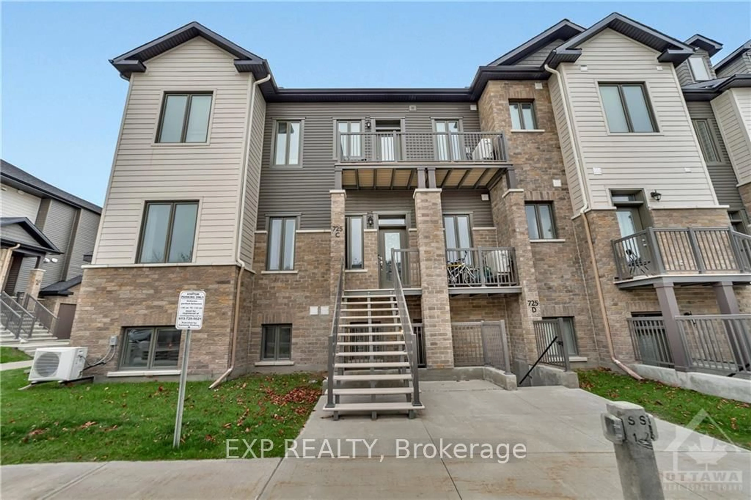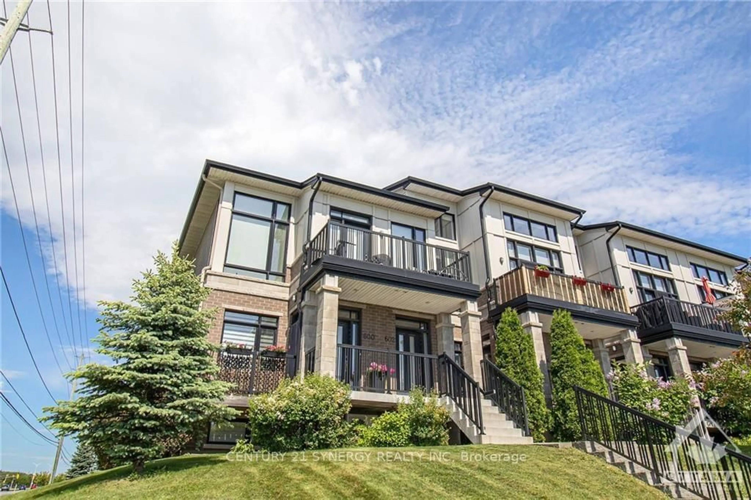1451 WELLINGTON St #1004, Ottawa, Ontario K1Y 4Y4
Contact us about this property
Highlights
Estimated ValueThis is the price Wahi expects this property to sell for.
The calculation is powered by our Instant Home Value Estimate, which uses current market and property price trends to estimate your home’s value with a 90% accuracy rate.Not available
Price/Sqft-
Est. Mortgage$15,460/mo
Maintenance fees$1606/mo
Tax Amount (2023)-
Days On Market221 days
Description
Situated in a brand new luxury building, to be completed in 2024, this 1,889 SF (interior) condo offers one of the most desirable sunset & panoramic views in the building. There is a 480 SF terrace & fabulous western light. The building itself will enjoy white glove concierge & valet service. 10-ft ceilings, custom pot lighting & impressive upgraded classic architectural mouldings are highlights of this elegant space. The generous foyer has upgraded marble floors & a powder room. The living / dining room has beautiful views & natural light. The stunning kitchen / family room has a fireplace & access to the private balcony. The kitchen features high-end Miele appliances & custom beveled stone countertops. Its design is both timeless and sophisticated. The 2 generous bd suites are at opposite ends of the condo for privacy & each has its own large walk-in closet and ensuite bath. 2 parking spaces & 2 storage lockers included. This is one of Ottawa’s true Dream Condos!
Property Details
Interior
Features
Main Floor
Bedroom
12'10" x 11'8"Ensuite 5-Piece
15'9" x 6'0"Walk-In Closet
10'10" x 7'7"Primary Bedrm
13'4" x 11'8"Exterior
Parking
Garage spaces 2
Garage type -
Other parking spaces 0
Total parking spaces 2
Condo Details
Amenities
Concierge Service, Exercise Centre, Guest Suite, Indoor Pool, Laundry, Other (See Remarks)
Inclusions
Property History
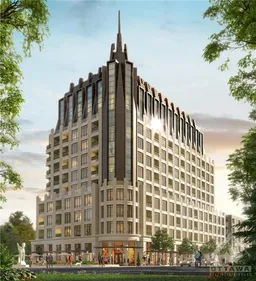 9
9Get up to 0.5% cashback when you buy your dream home with Wahi Cashback

A new way to buy a home that puts cash back in your pocket.
- Our in-house Realtors do more deals and bring that negotiating power into your corner
- We leverage technology to get you more insights, move faster and simplify the process
- Our digital business model means we pass the savings onto you, with up to 0.5% cashback on the purchase of your home
