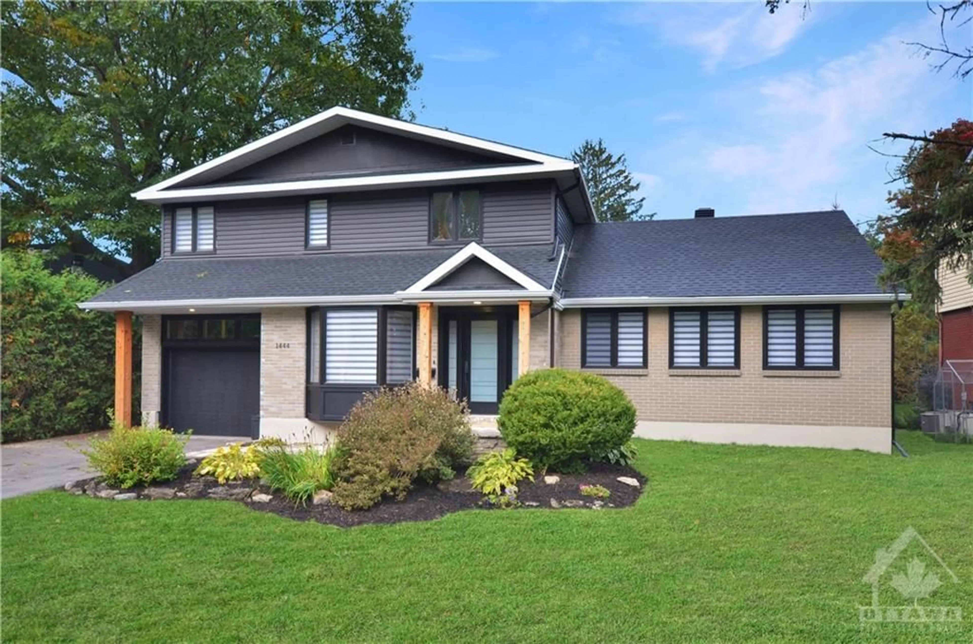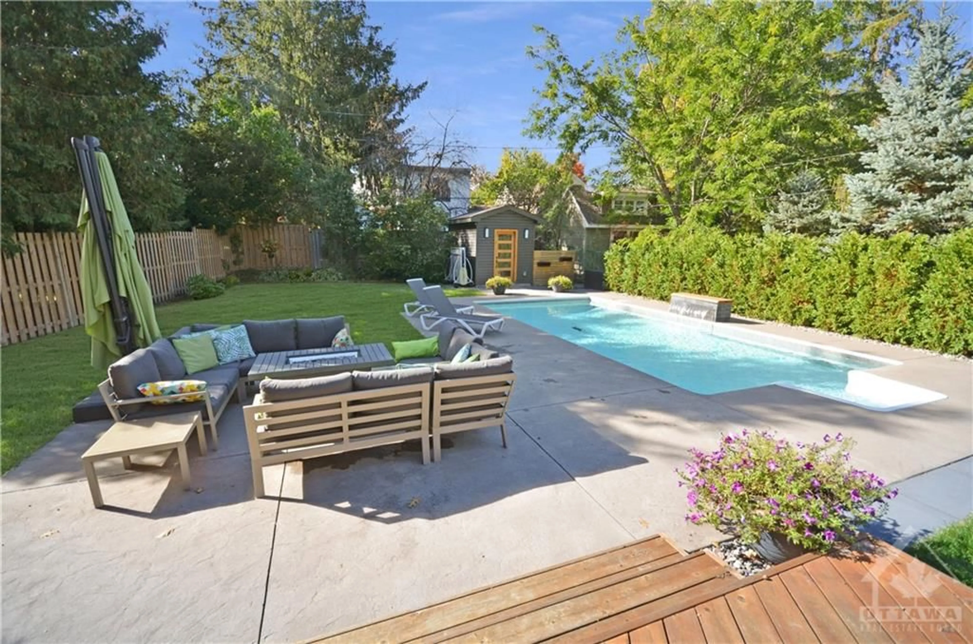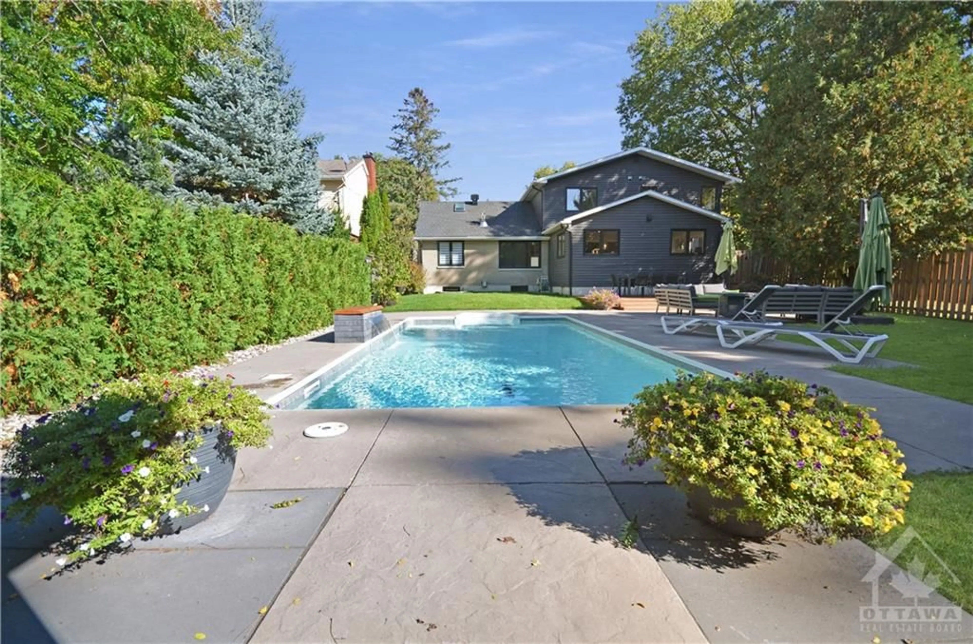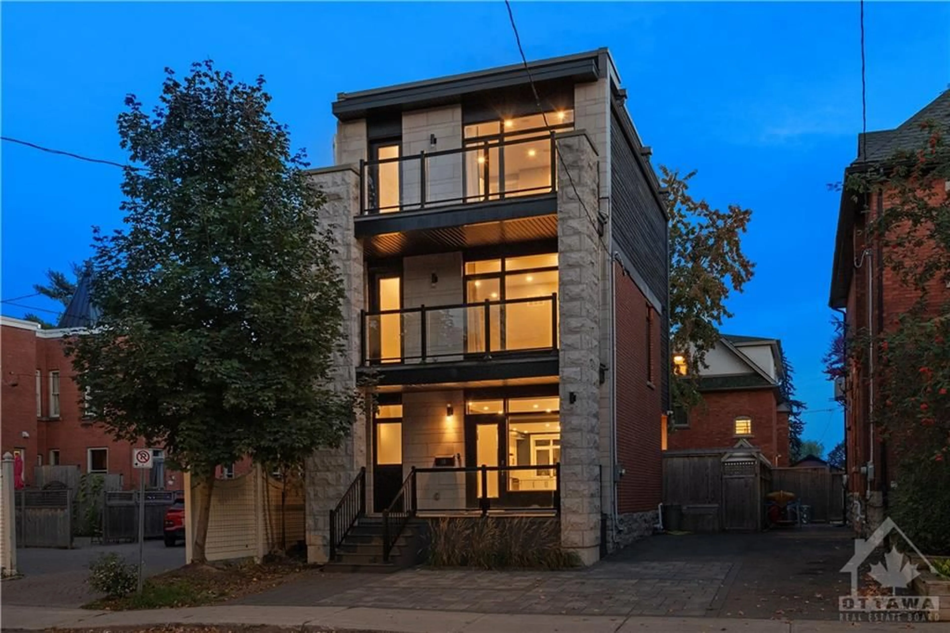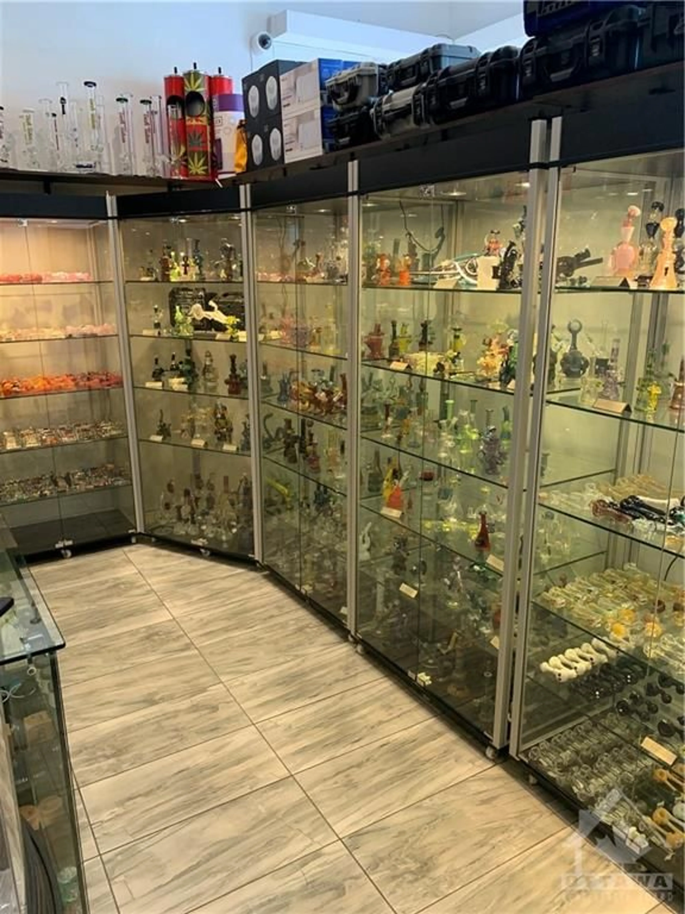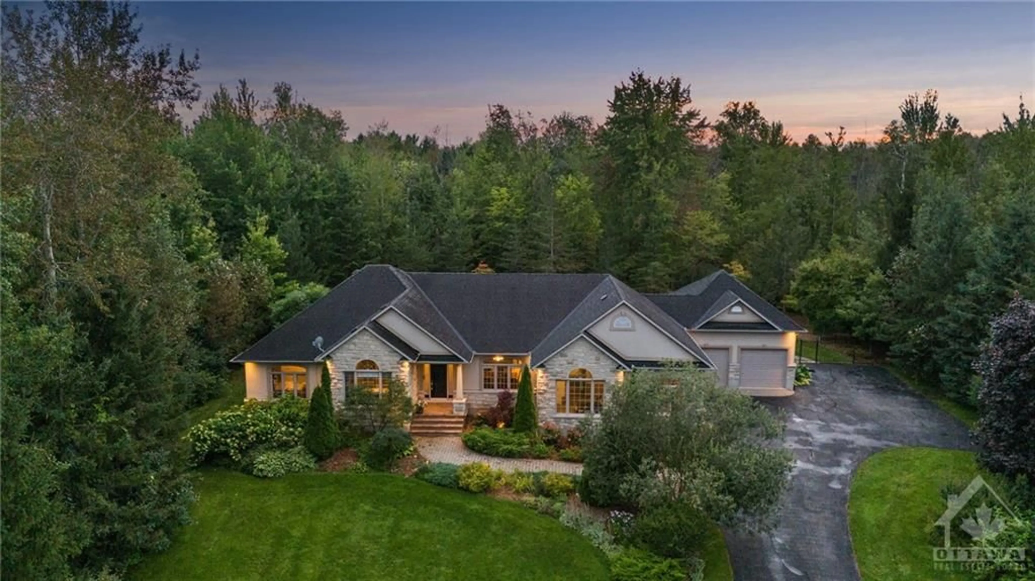1444 TEDDER Ave, Ottawa, Ontario K1H 6A6
Contact us about this property
Highlights
Estimated ValueThis is the price Wahi expects this property to sell for.
The calculation is powered by our Instant Home Value Estimate, which uses current market and property price trends to estimate your home’s value with a 90% accuracy rate.$1,791,000*
Price/Sqft-
Est. Mortgage$7,730/mth
Tax Amount (2024)$11,361/yr
Days On Market11 days
Description
Modern home with spectacular backyard oasis on an oversized 70' x 150' lot in a prime Alta Vista location. The steel and wood staircase with glass wall and rails will take your breath away, as will the open concept living space with sleek gas fireplace. The chef's kitchen with massive island and 6-burner range is surrounded by windows overlooking the stunning backyard with wrap-around cedar deck, stamped concrete patio, salt-water inground pool and sauna cabana. The main floor powder room boasts a live-edge counter with stone vessel sink. The main floor also features a unique guest suite (or gym) with ensuite bathroom as well as a sunny office overlooking the front yard. The primary suite on the 2nd level has a large ensuite bathroom with soaker tub and double vanities. 2 additional bedrooms on the 2nd level share a bright and cozy bonus room that could be used as a playroom, hobby nook or for storage. The basement has a recreation room, 5th bedroom, laundry room and 3-piece bathroom.
Property Details
Interior
Features
Main Floor
Living Rm
14'3" x 11'3"Dining Rm
14'8" x 12'2"Kitchen
20'2" x 13'5"Den
11'1" x 12'6"Exterior
Features
Parking
Garage spaces 1
Garage type -
Other parking spaces 4
Total parking spaces 5
Property History
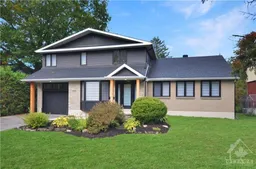 30
30Get up to 0.5% cashback when you buy your dream home with Wahi Cashback

A new way to buy a home that puts cash back in your pocket.
- Our in-house Realtors do more deals and bring that negotiating power into your corner
- We leverage technology to get you more insights, move faster and simplify the process
- Our digital business model means we pass the savings onto you, with up to 0.5% cashback on the purchase of your home
