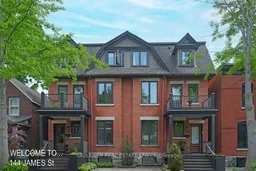Masterfully renovated by Barry Hobin, one of Ottawa's most respected architects, this captivating home must be experienced to be fully appreciated. With its commanding presence, the property is ideally situated on one of Centretown's most sought-after streets, offering a rare blend of heritage charm and urban convenience. Renovated in the late 1970s, the 2,627 sq' interior blends sophistication with elegance. The dramatic living room features a soaring two-storey ceiling and tall, expansive windows flanking a central fireplace. Simply breathtaking! The original staircase, circa 1915, has been beautifully preserved and serves as a striking focal point of the home. A charming brick fireplace in the dining room adds warmth and character. Gleaming hardwood floors grace most rooms, and a well-located main floor powder room adds convenience. The primary suite spans the entire second floor and includes a five-piece ensuite, a walk-in closet, and a private office or den with a lush green planter overlooking the living space below. The third floor offers three additional bedrooms and a full bathroom. The finished basement includes a fifth bedroom, a three-piece bath, and a generous recreation area. A separate side entrance to the basement for added flexibility. The artfully landscaped back deck, framed by mature trees, creates a rare sense of serenity in the heart of the city, perfect for relaxation and entertaining. Upgrades include: gas furnace 2017, some triple glazed windows in 2008 and 2013, front porch 2012, deck, fencing and retaining wall 2015, and exterior copper water pipe 2024. The current owners, in residence since 2007, have used the front yard for parking. A right-of-way from Florence Street, reminiscent of a country lane, provides access to additional parking at the rear. Enjoy the best of city living, just steps from Bank Streets shops, restaurants, cafés, Parliament Hill, parks, and bike paths.
Inclusions: fridge, stove, dishwasher, microwave, washer, dryer, basement fridge, alarm equipment, c/vac and accessories, gas BBQ
 37
37


