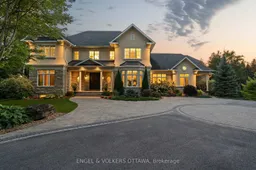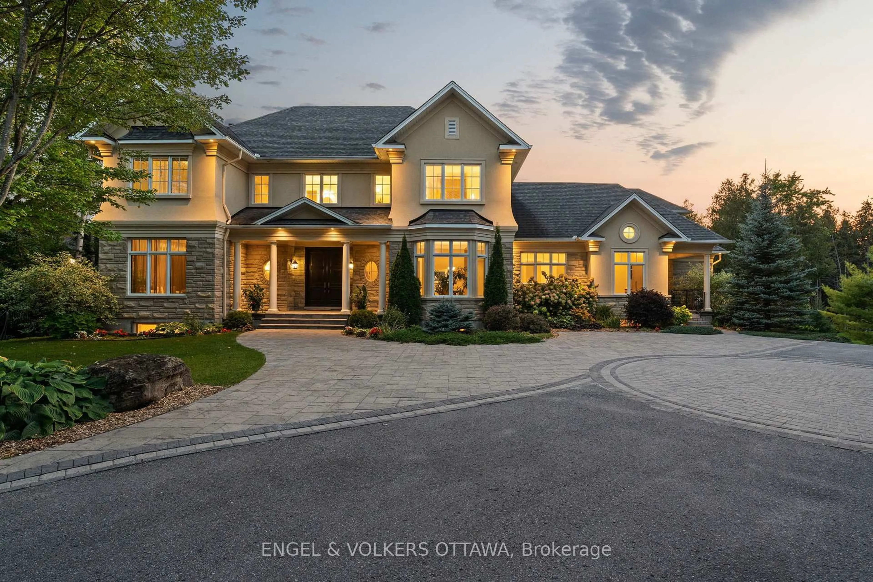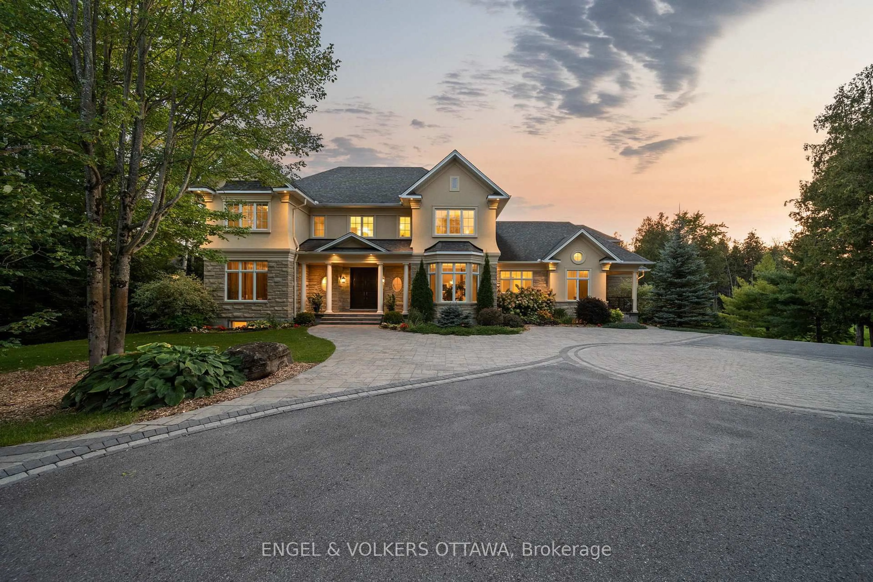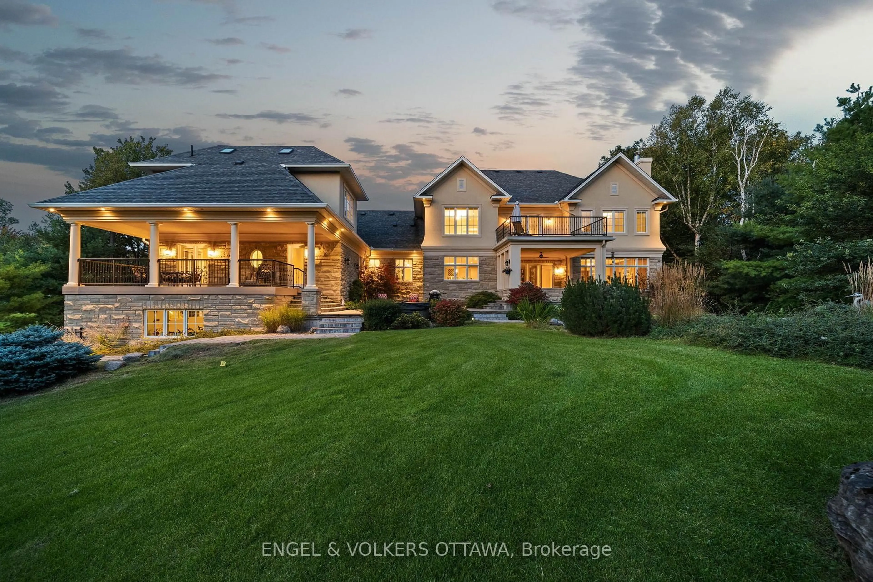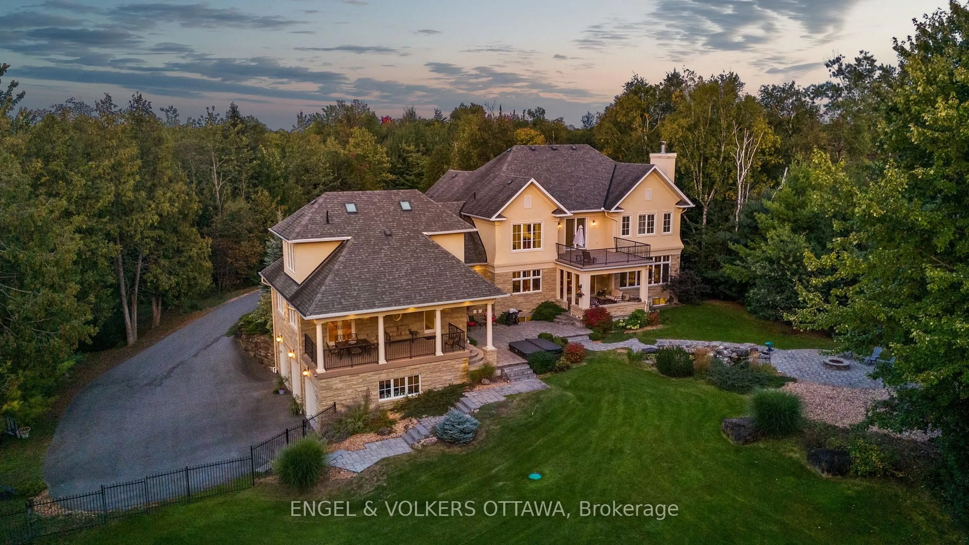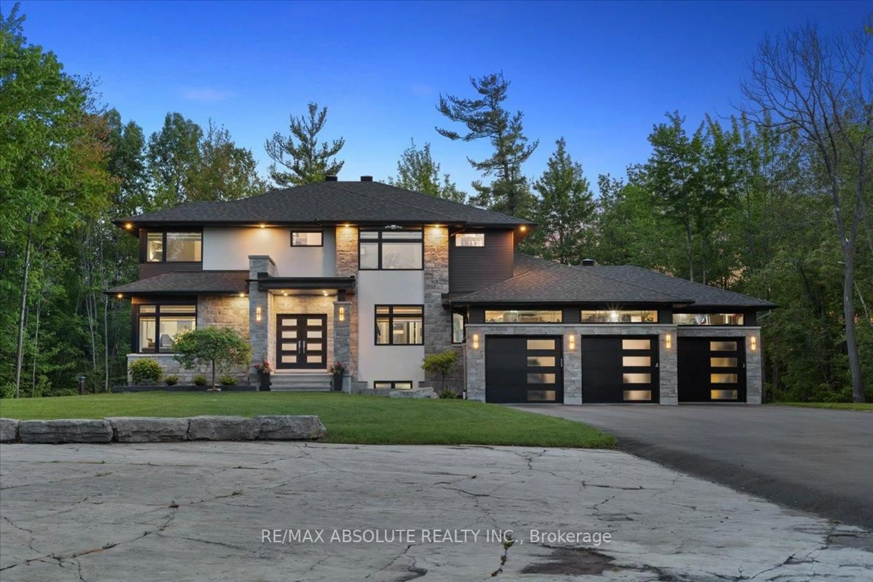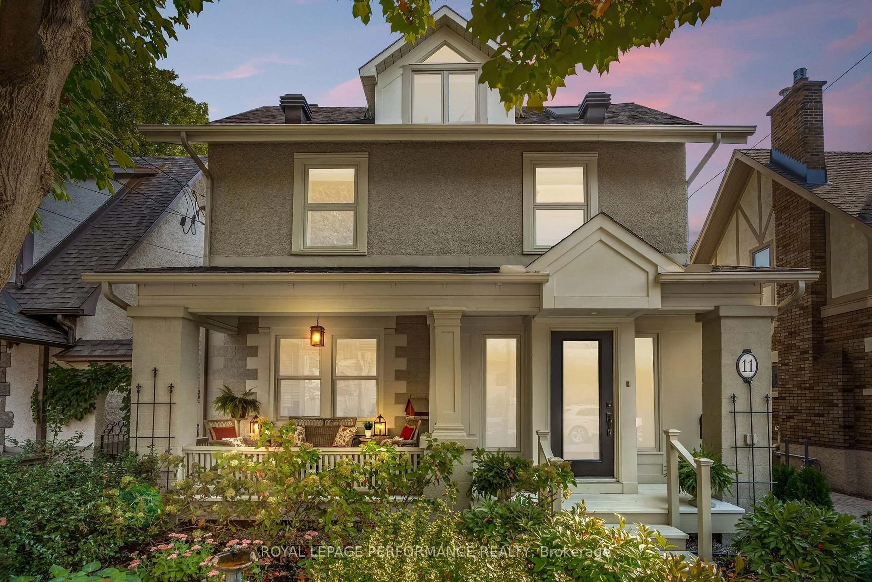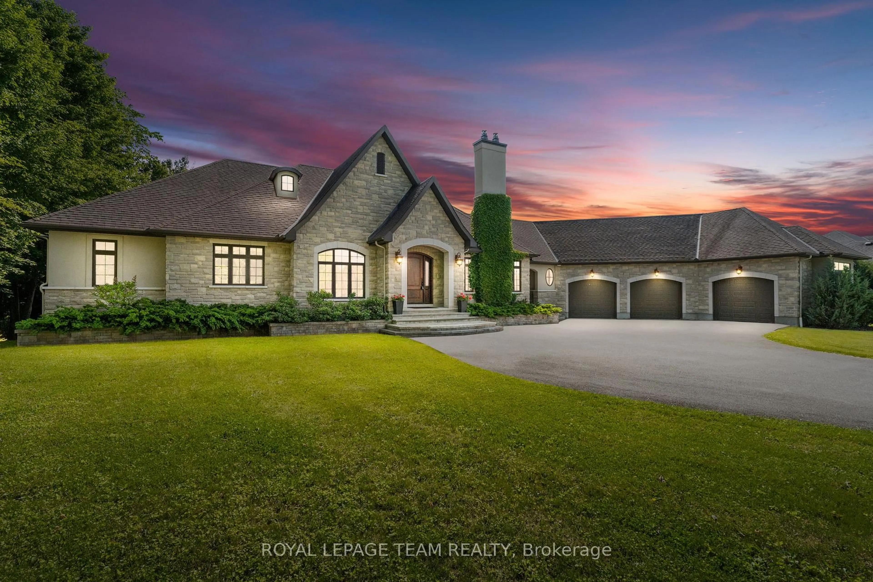1408 Blackhorse Crt, Manotick, Ontario K4M 0A6
Contact us about this property
Highlights
Estimated valueThis is the price Wahi expects this property to sell for.
The calculation is powered by our Instant Home Value Estimate, which uses current market and property price trends to estimate your home’s value with a 90% accuracy rate.Not available
Price/Sqft$299/sqft
Monthly cost
Open Calculator
Description
This exceptional estate, designed by the renowned Andre Godin, blends timeless elegance with modern luxury, offering breathtaking views of its serene Rideau Forest surroundings. Nestled on a quiet cul-de-sac, this magnificent mansion is situated in one of the city's most prestigious and sought-after neighbourhoods. Boasting six bedrooms and seven bathrooms, this stunning residence offers an unparalleled living experience, with high-end finishes and exceptional craftsmanship throughout. The homes classic architectural details and sophisticated design create an atmosphere of refined comfort and grandeur. A separate wing with a private entrance provides an independent living space, complete with a dedicated office, a sunlit mudroom, and a rear deck, all finished to the same impeccable standard as the main residence. Designed for seamless entertaining, the property features two kitchens, a chefs kitchen that opens to an inviting living room with coffered ceilings and a wood-burning fireplace, as well as a secondary catering kitchen for effortless hosting. Step outside to a sprawling covered deck that offers panoramic views of the lush, landscaped backyard, complete with a tranquil pond and private sauna.This extraordinary home is a rare opportunity to own a one-of-a-kind luxury retreat in a truly prime location.
Property Details
Interior
Features
Main Floor
Living
17.7 x 16.3Dining
14.0 x 22.1Br
12.1 x 23.5Kitchen
14.0 x 22.0Exterior
Features
Parking
Garage spaces 3
Garage type Attached
Other parking spaces 6
Total parking spaces 9
Property History
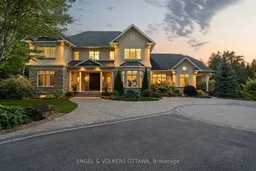 50
50