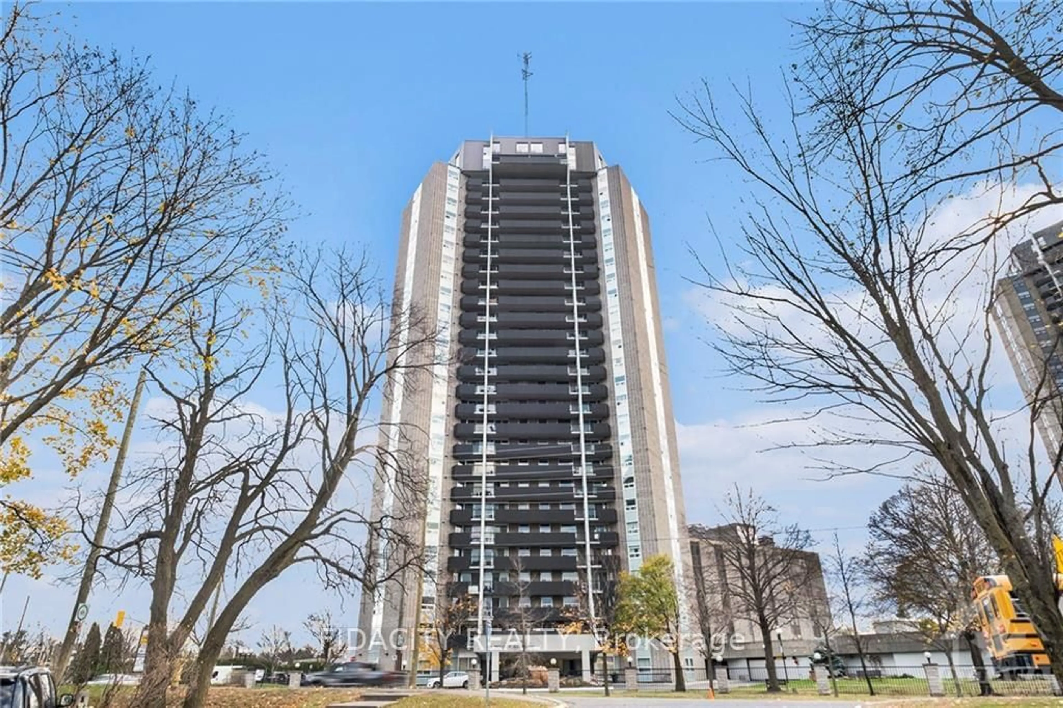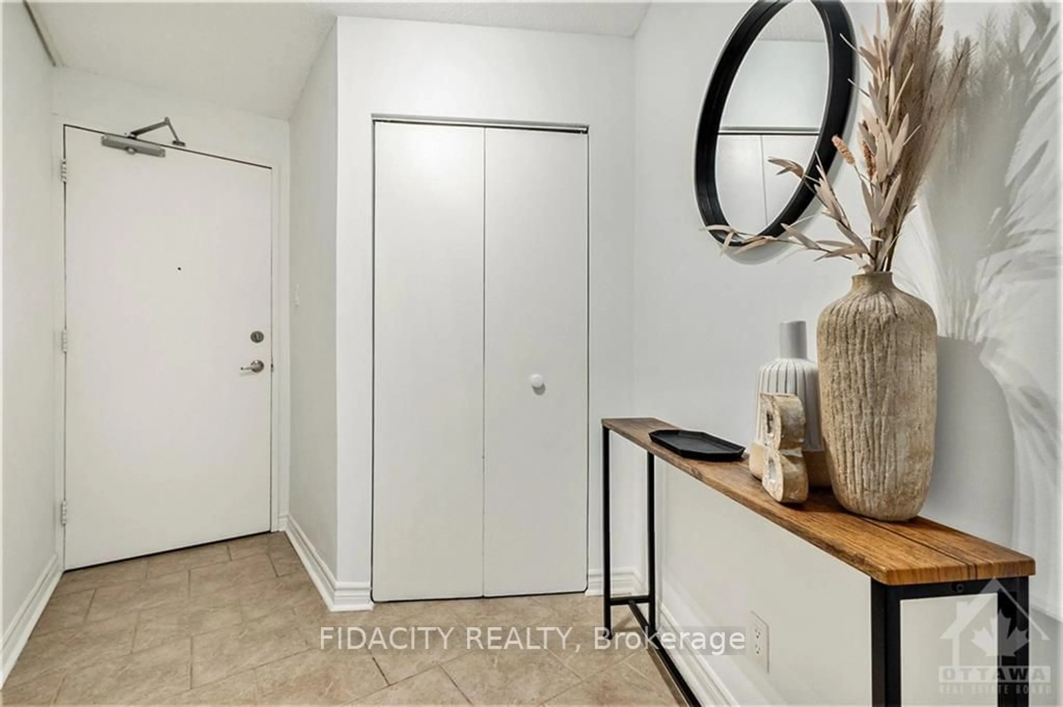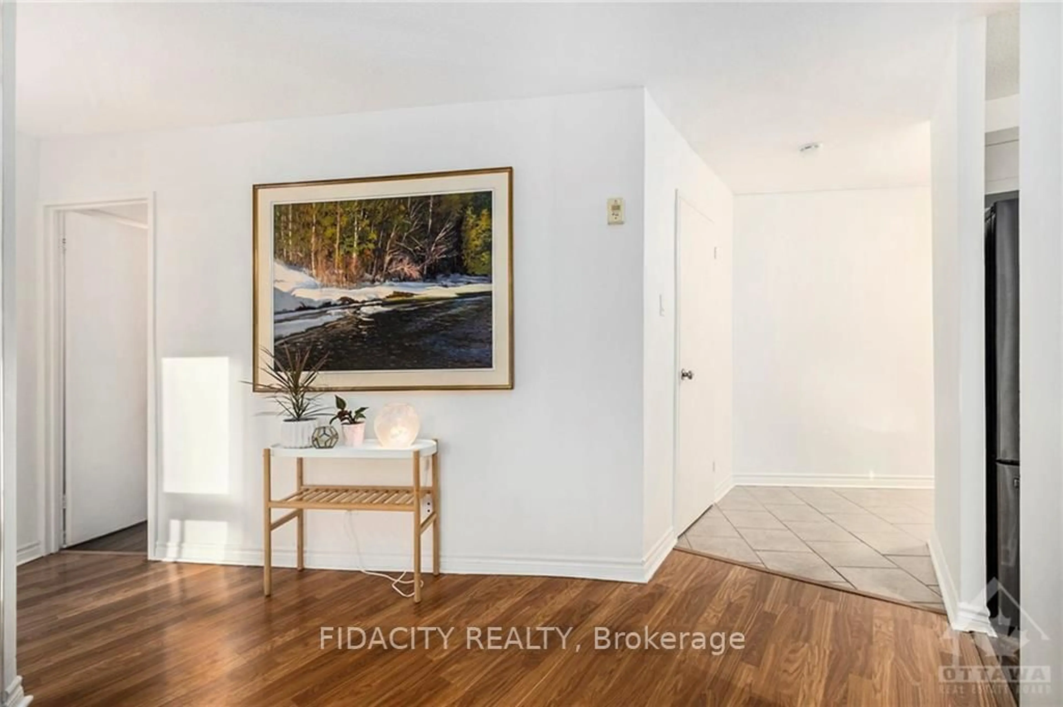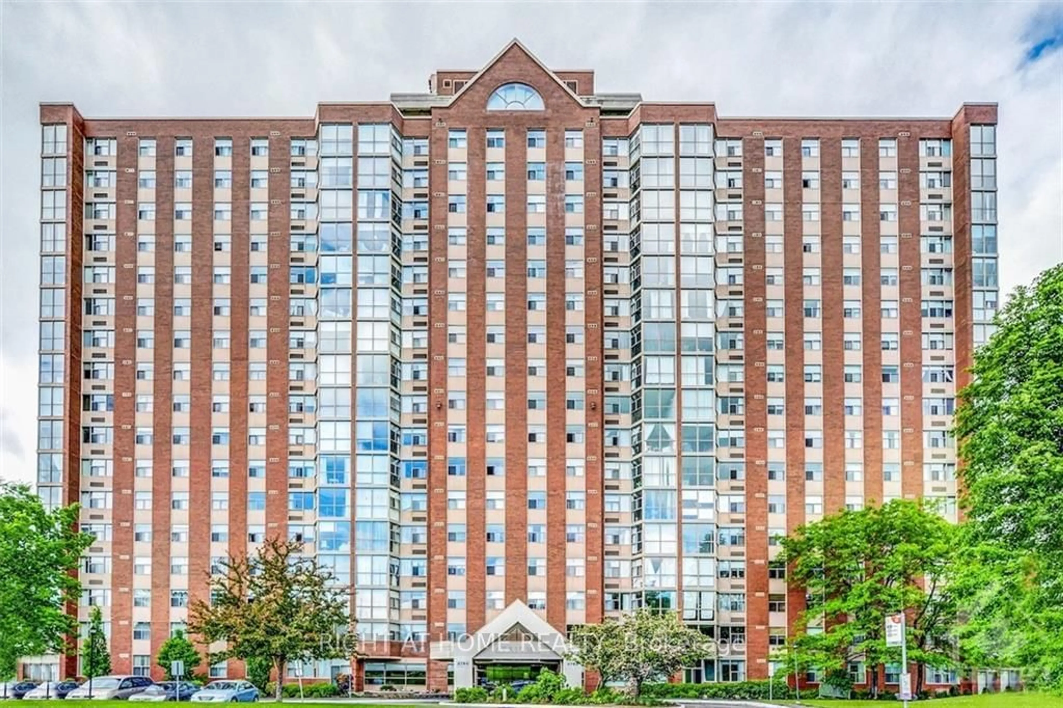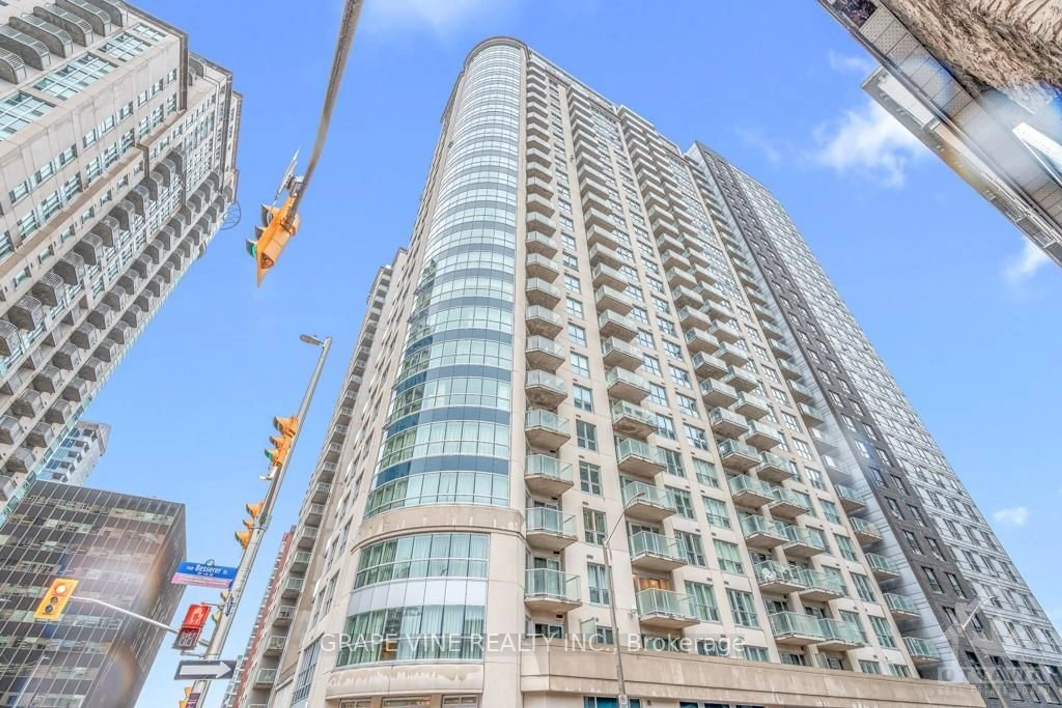1380 PRINCE OF WALES Dr #604, Mooneys Bay - Carleton Heights and Area, Ontario K2C 3N5
Contact us about this property
Highlights
Estimated ValueThis is the price Wahi expects this property to sell for.
The calculation is powered by our Instant Home Value Estimate, which uses current market and property price trends to estimate your home’s value with a 90% accuracy rate.Not available
Price/Sqft-
Est. Mortgage$1,310/mo
Maintenance fees$627/mo
Tax Amount (2024)$2,274/yr
Days On Market18 days
Description
Flooring: Tile, Attention investors, first time home buyers & down sizers! Inside you will find a spacious foyer greeting you with two closets for all your storage needs. This stunning 2 bed, 1 bath condo is bright and airy featuring large windows that fill the space with lots of natural sunlight. Open concept living/dining areas lead to the spacious kitchen fitted with modern cabinetry, ample counter space, stainless steel appliances and eat-in area. Large patio door off the dining room opens to the private balcony with a great view for your morning coffee. Enjoy the comfort of two generously sized bedrooms and an updated full bath. This property offers fantastic amenities, including an indoor pool, sauna, party room, library, on-site manager, and bike storage for your convenience. With one underground parking space included, you'll love the easy access to Mooney's Bay, Carleton University, Algonquin College, various transit, bike paths and more!, Flooring: Laminate
Property Details
Interior
Features
Main Floor
Living
3.96 x 3.04Dining
3.04 x 2.43Kitchen
3.20 x 2.54Prim Bdrm
4.31 x 3.04Exterior
Parking
Garage spaces 1
Garage type -
Other parking spaces 0
Total parking spaces 1
Condo Details
Amenities
Indoor Pool, Party/Meeting Room, Visitor Parking
Inclusions
Property History
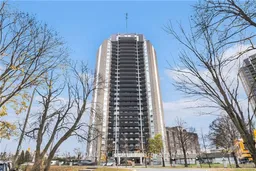 23
23Get up to 0.5% cashback when you buy your dream home with Wahi Cashback

A new way to buy a home that puts cash back in your pocket.
- Our in-house Realtors do more deals and bring that negotiating power into your corner
- We leverage technology to get you more insights, move faster and simplify the process
- Our digital business model means we pass the savings onto you, with up to 0.5% cashback on the purchase of your home
