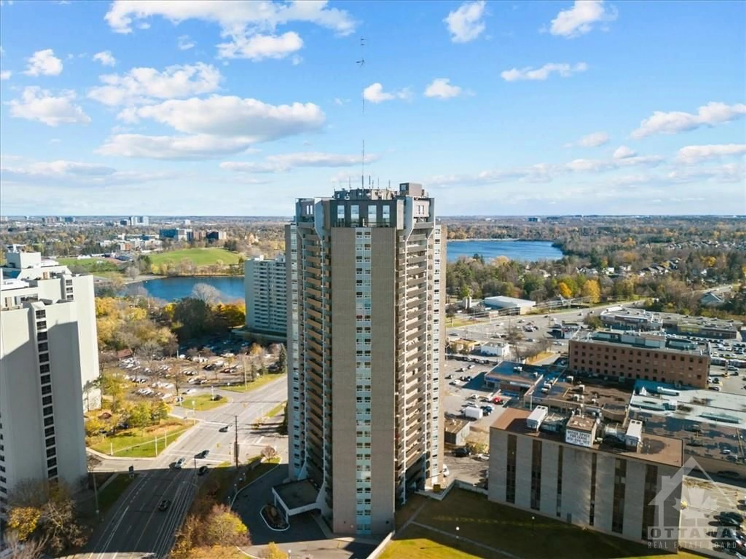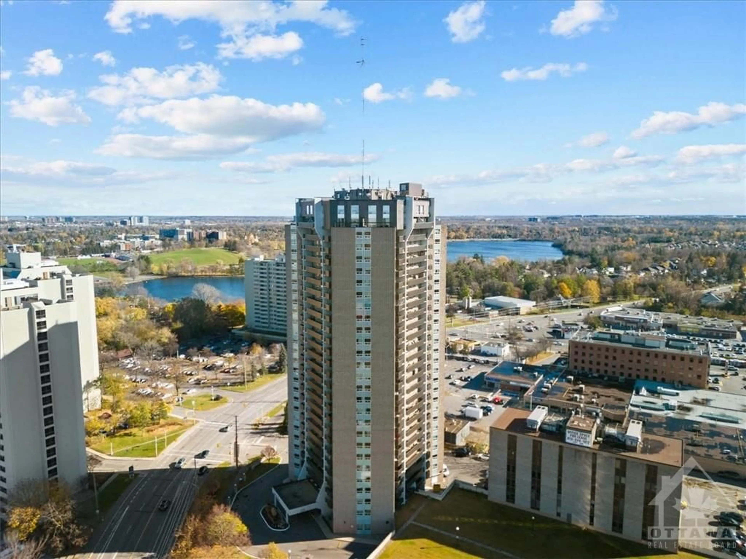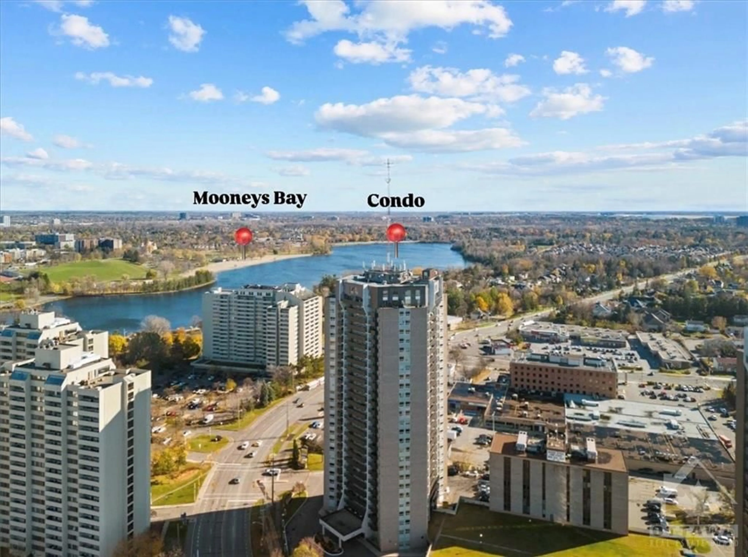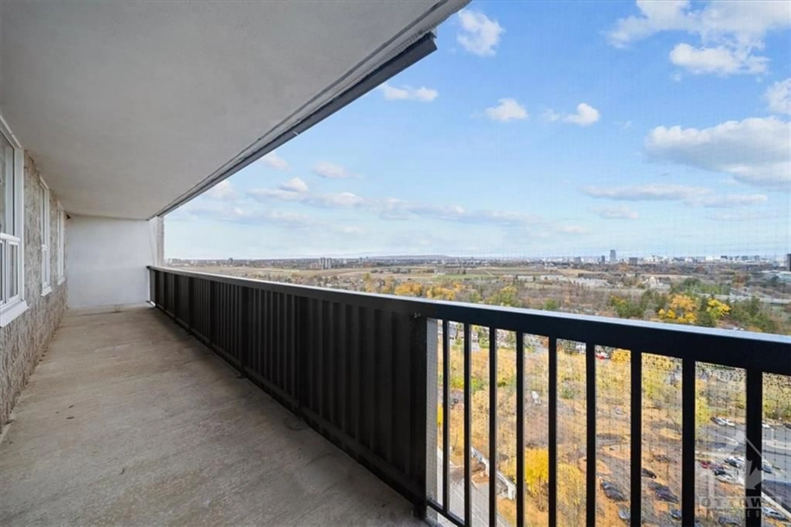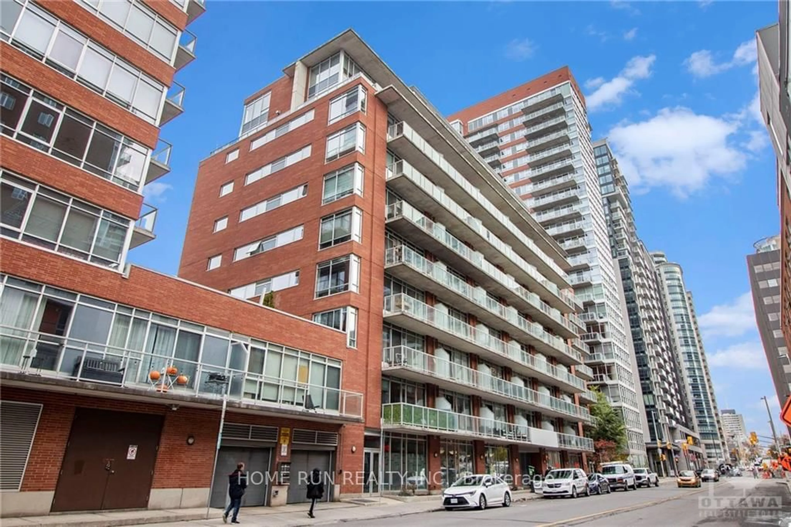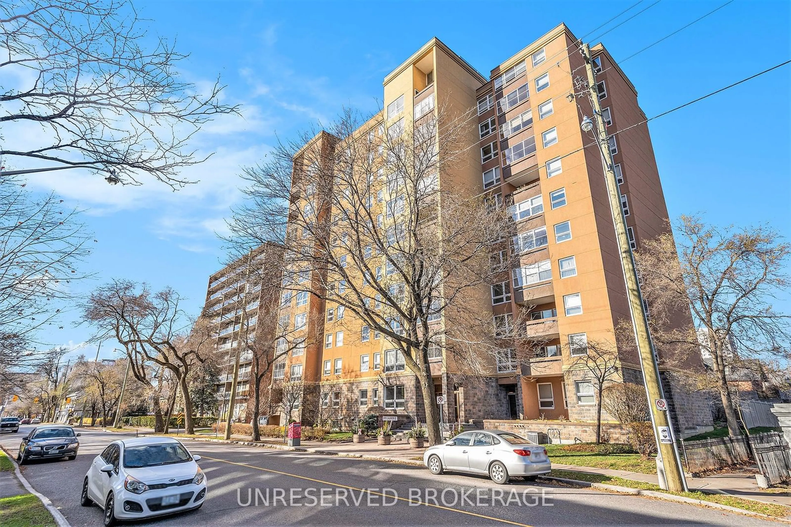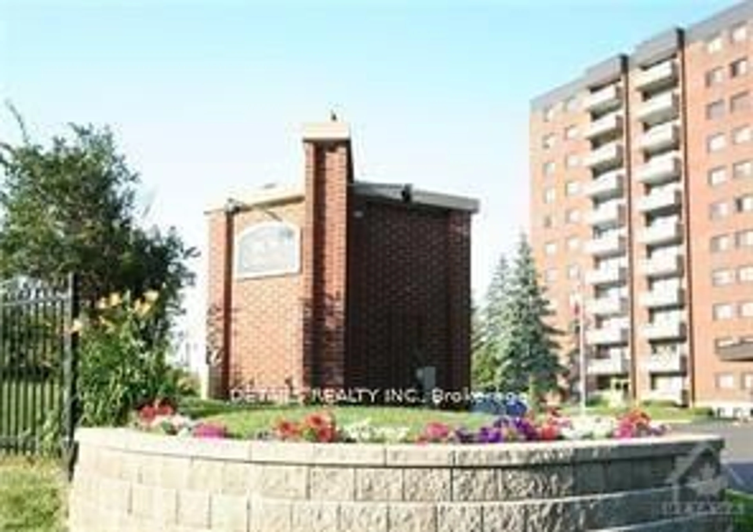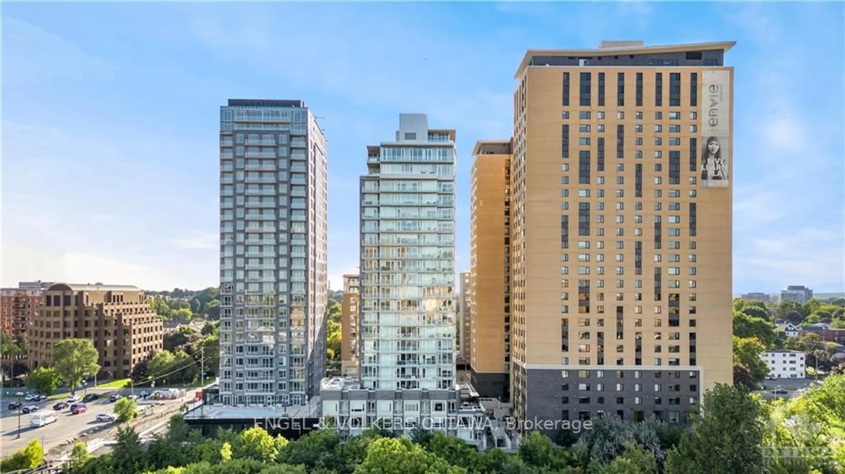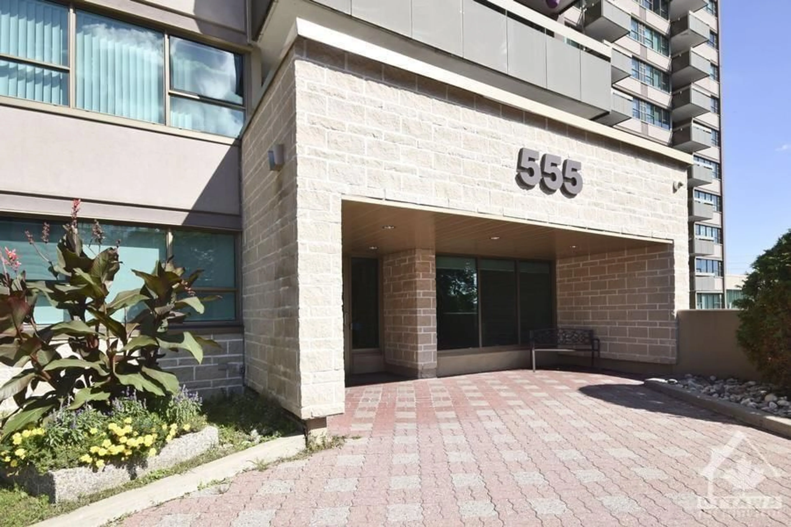1380 PRINCE OF WALES Dr #2206, Ottawa, Ontario K2C 3N5
Contact us about this property
Highlights
Estimated ValueThis is the price Wahi expects this property to sell for.
The calculation is powered by our Instant Home Value Estimate, which uses current market and property price trends to estimate your home’s value with a 90% accuracy rate.Not available
Price/Sqft-
Est. Mortgage$1,288/mo
Maintenance fees$758/mo
Tax Amount (2024)$2,566/yr
Days On Market49 days
Description
NO NEED FOR A CAR! Fall in love with this SPACIOUS, 3-BED condo featuring a MILLION-DOLLAR VIEW from the 22nd floor! Over 1000 sq ft of living space with an IN UNIT STORAGE ROOM & a HUGE balcony with a gorgeous view of the River, Experimental Farm & the Gatineau Hills... Make this wonderful space your own with some easy updates & take advantage of an extremely well-run building plus great neighbors! The onsite superintendent is so helpful & the building is smoke-free plus pet-friendly! This condo offers easy access to transit & amenities, with several shopping centers within WALKING DISTANCE. Also - groceries, a pharmacy, Tim Hortons & more are RIGHT OUT THE DOOR! Although CITY CONVENIENCES are ample there is also so much NATURE to enjoy! Walk to MOONEYS BAY and HOGS BACK FALLS with trails connecting you to the ARBORETUM and the RIDEAU RIVER. Work downtown? Skate to work along the RIDEAU CANAL in the winter! Amenities include an INDOOR POOL, sauna, library and party room! Welcome home!
Property Details
Interior
Features
Main Floor
Foyer
11'2" x 6'9"Kitchen
11'6" x 7'9"Dining Rm
11'10" x 11'6"Living Rm
13'10" x 10'3"Exterior
Parking
Garage spaces 1
Garage type -
Other parking spaces 0
Total parking spaces 1
Condo Details
Amenities
Balcony, Elevator, Indoor Pool, Multi Use Room, Party Room, Sauna
Inclusions
Get up to 1% cashback when you buy your dream home with Wahi Cashback

A new way to buy a home that puts cash back in your pocket.
- Our in-house Realtors do more deals and bring that negotiating power into your corner
- We leverage technology to get you more insights, move faster and simplify the process
- Our digital business model means we pass the savings onto you, with up to 1% cashback on the purchase of your home
