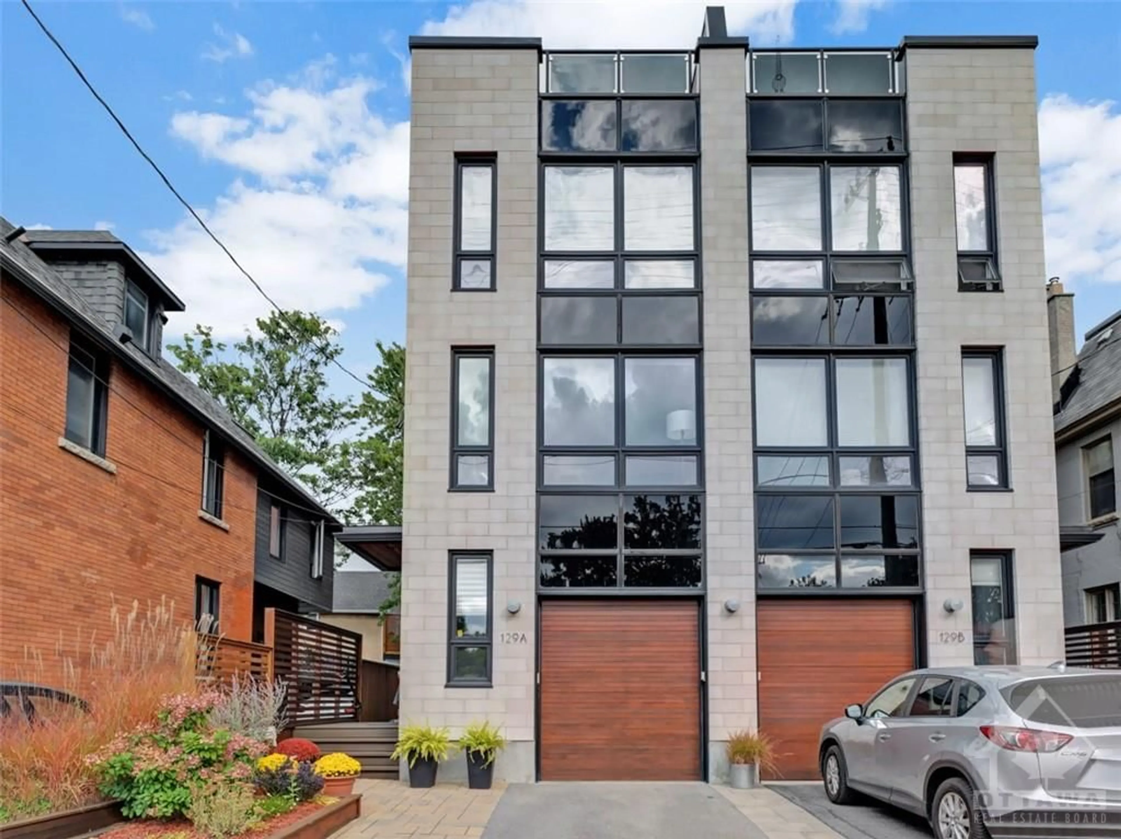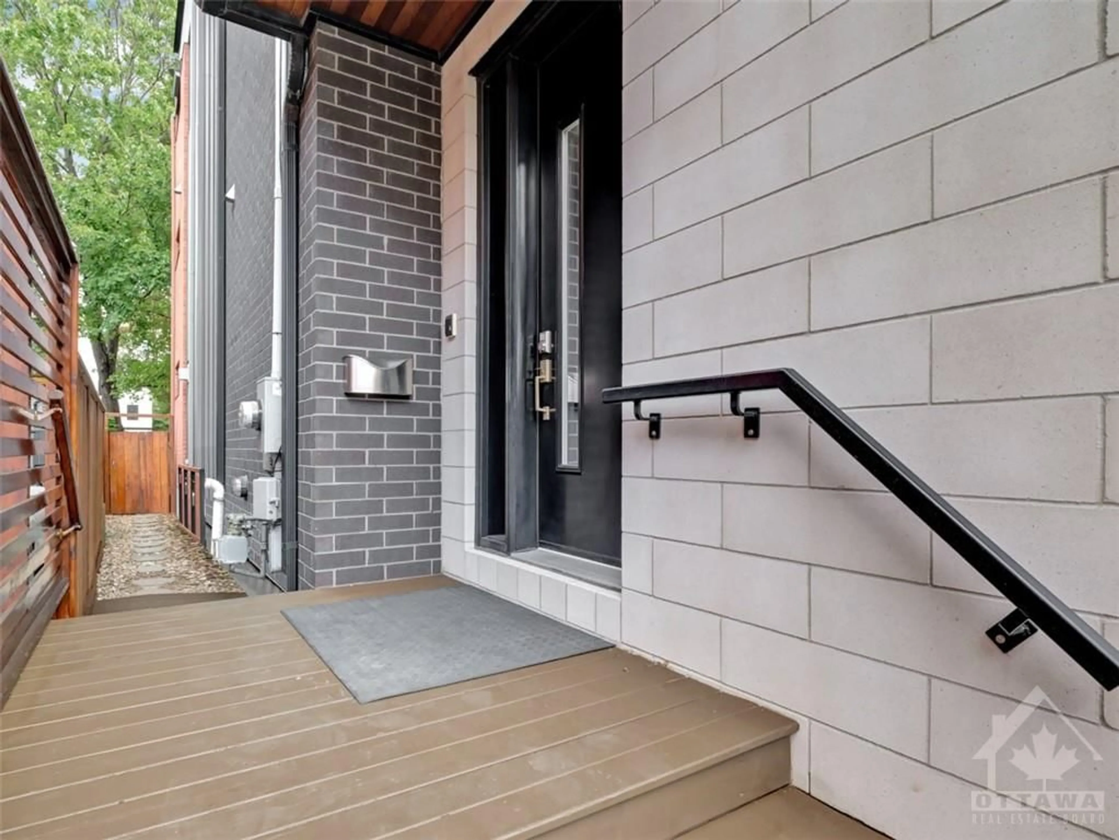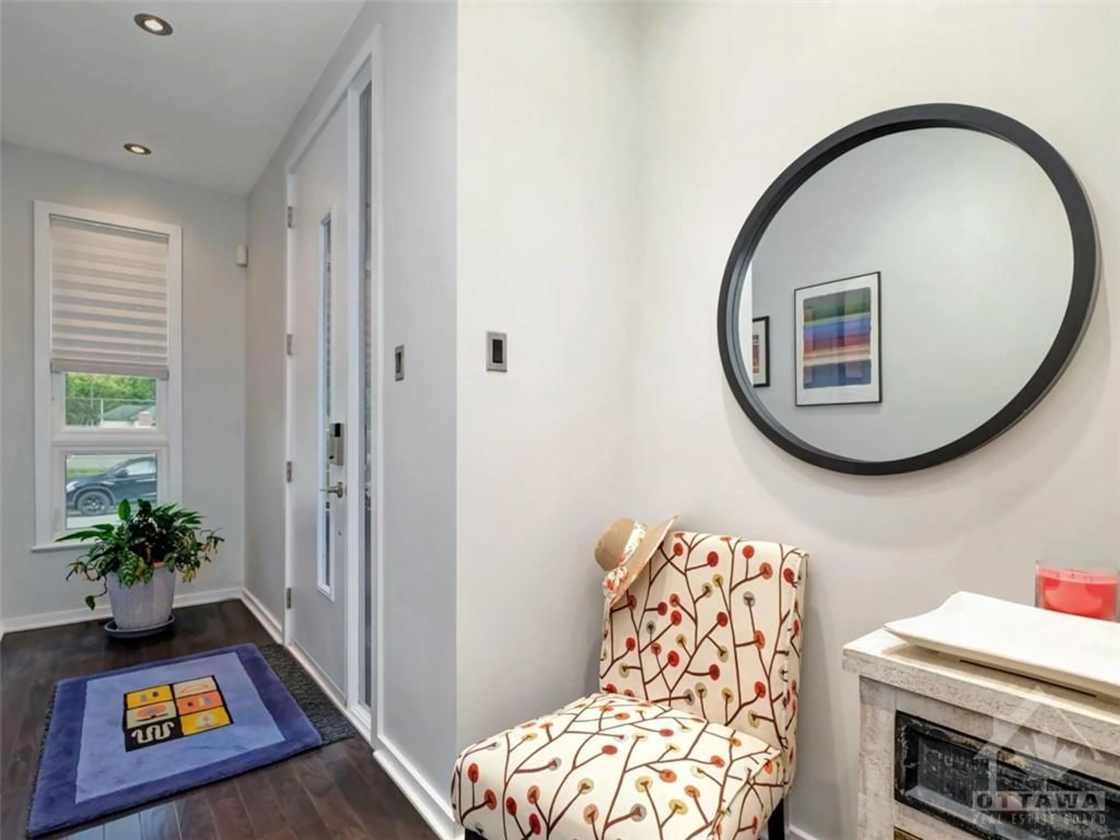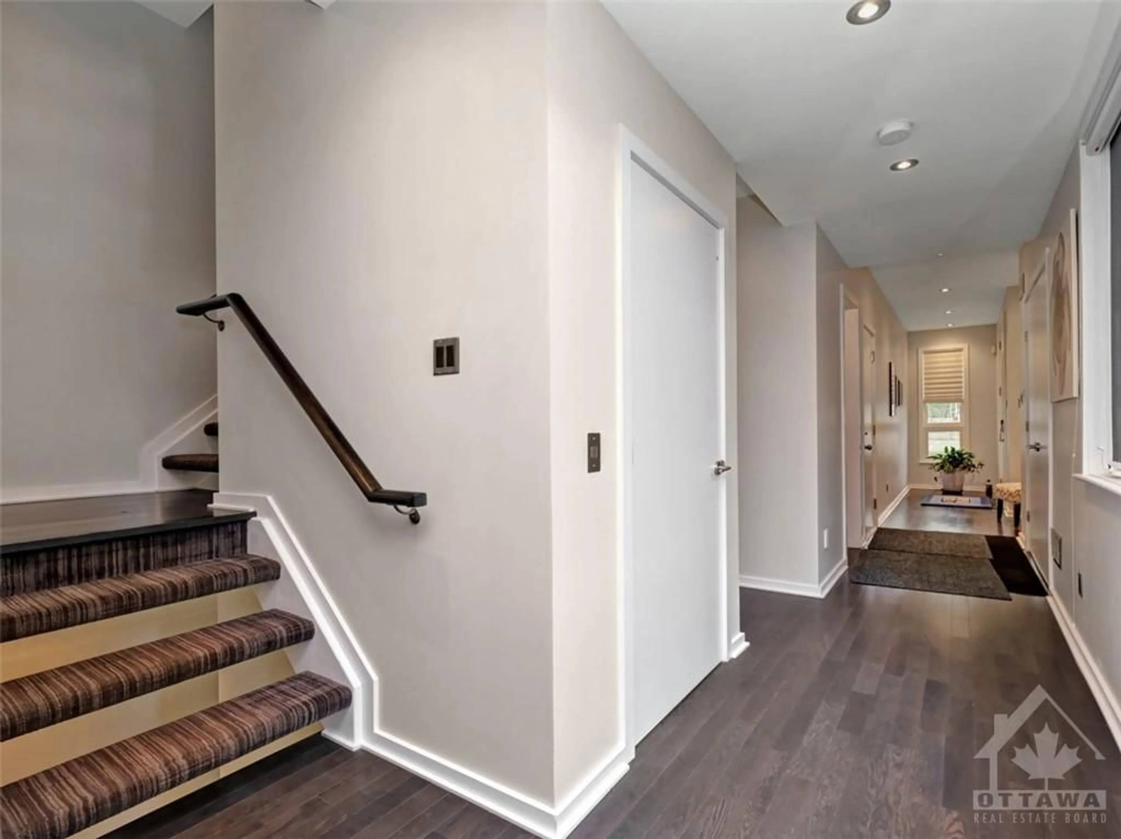129A CARTIER St, Ottawa, Ontario K2P 1K6
Contact us about this property
Highlights
Estimated ValueThis is the price Wahi expects this property to sell for.
The calculation is powered by our Instant Home Value Estimate, which uses current market and property price trends to estimate your home’s value with a 90% accuracy rate.Not available
Price/Sqft-
Est. Mortgage$6,420/mo
Tax Amount (2024)$13,599/yr
Days On Market109 days
Description
3 Bed + Family Room, 3.5 Bath Luxury Semi in the Golden Triangle. Contractors own home built in 2011 with extra quality and features. Over 3,000 sqft of finished living space plus over 1,000 sqft of outdoor decks and landscaped lot. Home features an elevator that accesses the basement to the roof top decks. Hardwood floors and tile throughout. All bedrooms have full ensuite baths. High ceilings and large windows provide a light and bright open feeling. Home office and home gym possibilities. 24 hours irrevocable on all offers.
Property Details
Interior
Features
Main Floor
Foyer
Family Rm
19'8" x 16'11"Bath 2-Piece
7'0" x 5'8"Other
18'6" x 9'11"Exterior
Features
Parking
Garage spaces 1
Garage type -
Other parking spaces 1
Total parking spaces 2
Property History
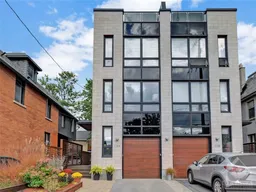 30
30Get up to 0.5% cashback when you buy your dream home with Wahi Cashback

A new way to buy a home that puts cash back in your pocket.
- Our in-house Realtors do more deals and bring that negotiating power into your corner
- We leverage technology to get you more insights, move faster and simplify the process
- Our digital business model means we pass the savings onto you, with up to 0.5% cashback on the purchase of your home
