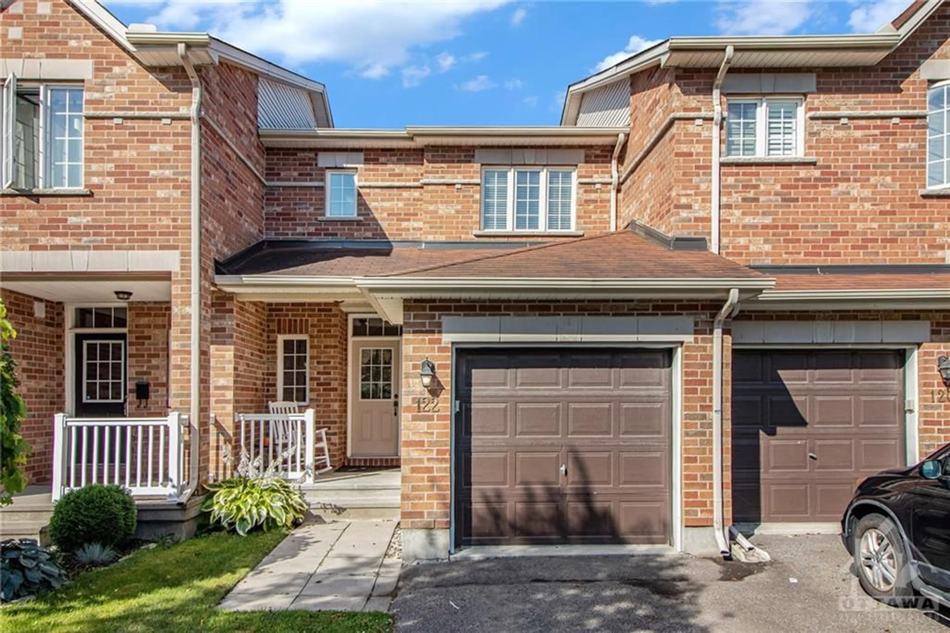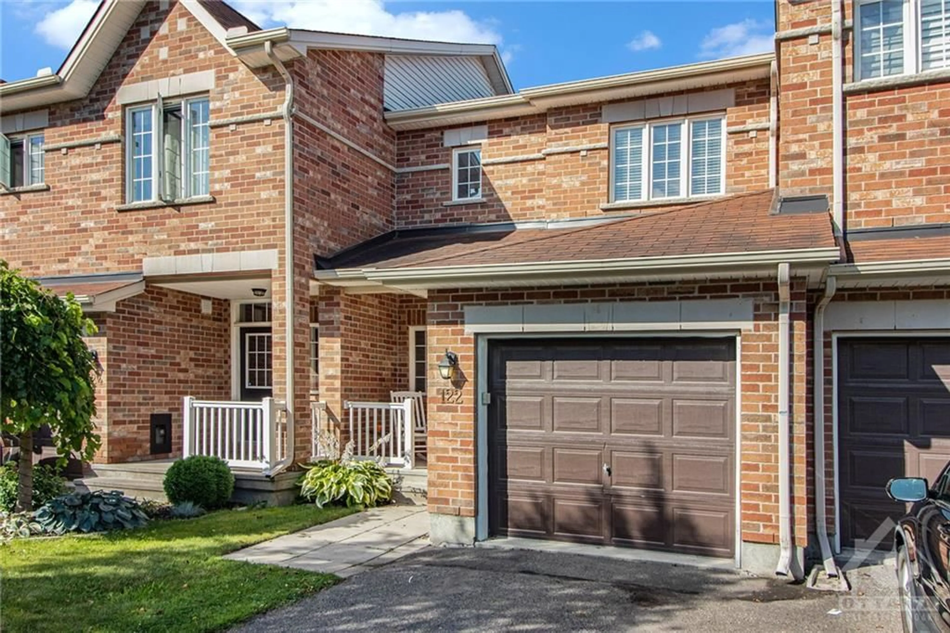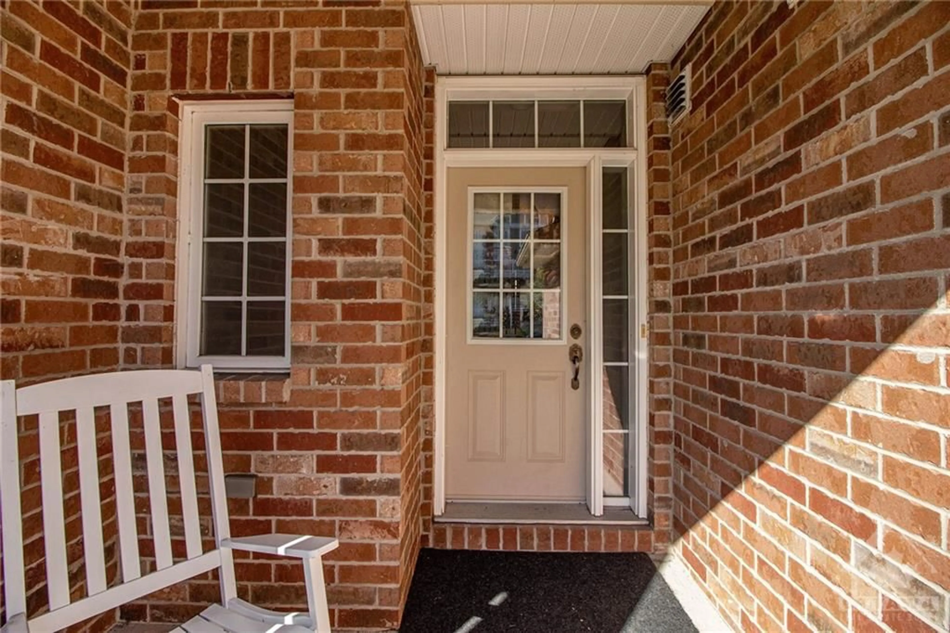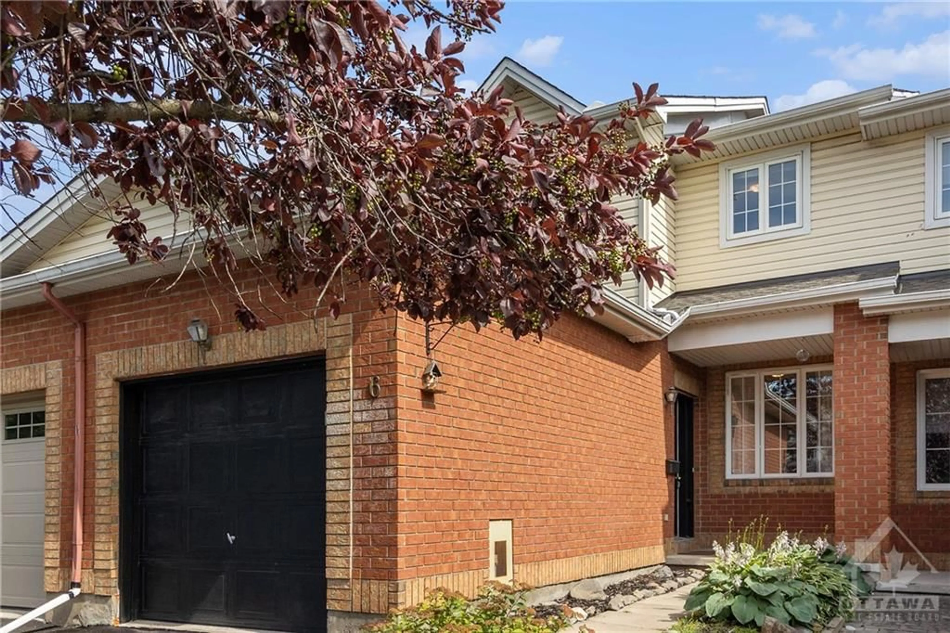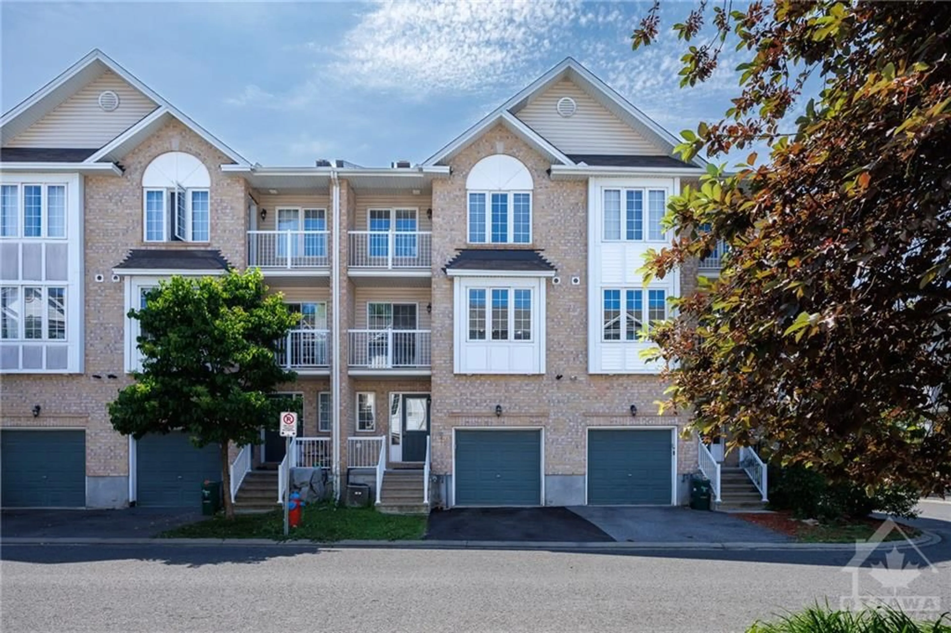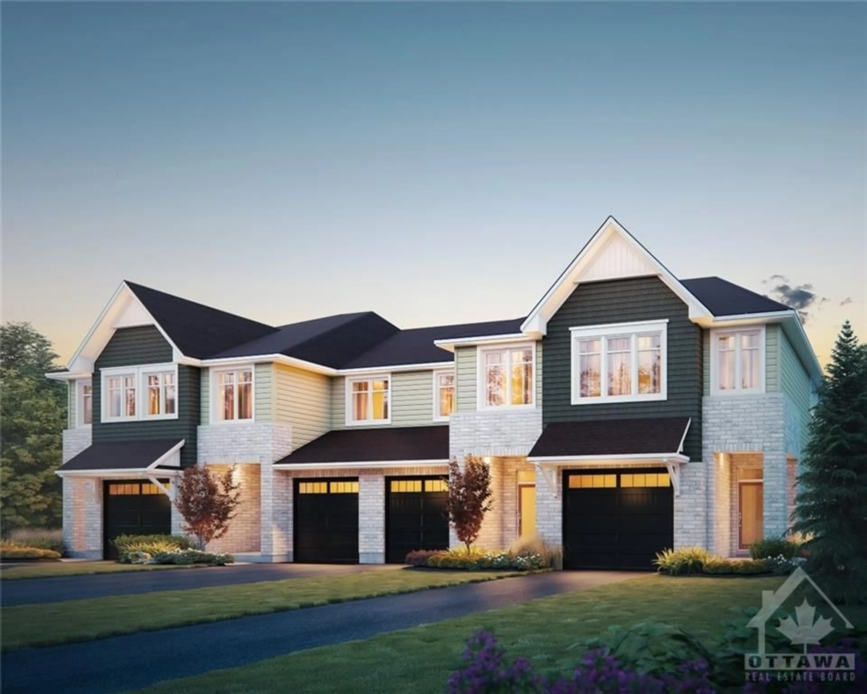122 EYE BRIGHT Cres, Ottawa, Ontario K1V 2K5
Contact us about this property
Highlights
Estimated ValueThis is the price Wahi expects this property to sell for.
The calculation is powered by our Instant Home Value Estimate, which uses current market and property price trends to estimate your home’s value with a 90% accuracy rate.$563,000*
Price/Sqft-
Days On Market6 days
Est. Mortgage$2,251/mth
Tax Amount (2024)$3,553/yr
Description
Welcome to 122 Eye Bright Crescent in the charming and family-oriented Riverside South! This inviting townhome is ideally located near all essential amenities, including shopping, parks, fields, top-notch schools, and scenic walking/biking paths. Upon entering the main level, you'll be greeted by a spacious foyer with inside access to a single-car garage equipped with an automatic opener. The hardwood floors throughout enhance the sun-filled living and dining areas. The expansive kitchen boasts ample counter and cabinet space, a full pantry, and a walk-out to a private, fully fenced backyard. The upper level features two generous bedrooms, with the primary bedroom offering a large walk-in closet and convenient cheater access to a luxurious main bathroom. This bathroom is outfitted with a stand-up shower, a stand-alone tub, and a vanity with plenty of storage. The finished basement provides a sizable rec room and multiple storage areas, making this home as functional as it is beautiful.
Property Details
Interior
Features
Main Floor
Foyer
10'6" x 4'11"Living Rm
13'6" x 11'3"Kitchen
11'1" x 10'6"Dining Rm
9'0" x 6'6"Exterior
Features
Parking
Garage spaces 1
Garage type -
Other parking spaces 2
Total parking spaces 3
Property History
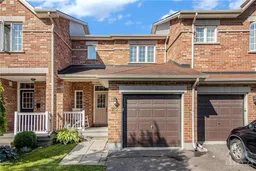 27
27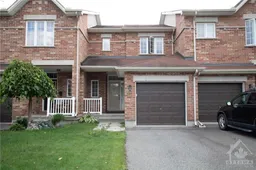 29
29Get up to 1% cashback when you buy your dream home with Wahi Cashback

A new way to buy a home that puts cash back in your pocket.
- Our in-house Realtors do more deals and bring that negotiating power into your corner
- We leverage technology to get you more insights, move faster and simplify the process
- Our digital business model means we pass the savings onto you, with up to 1% cashback on the purchase of your home
