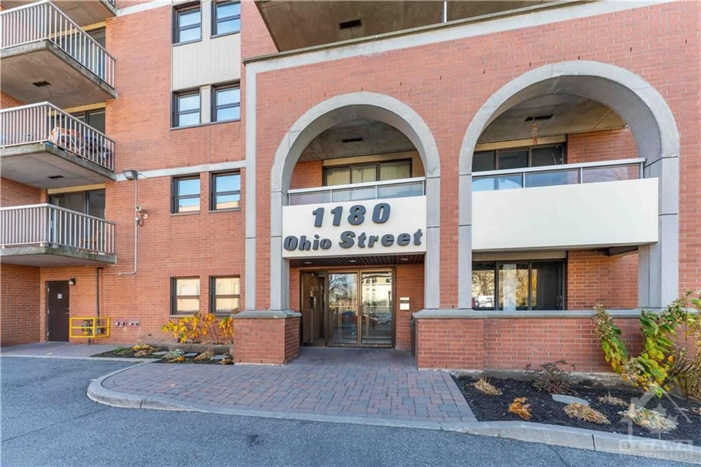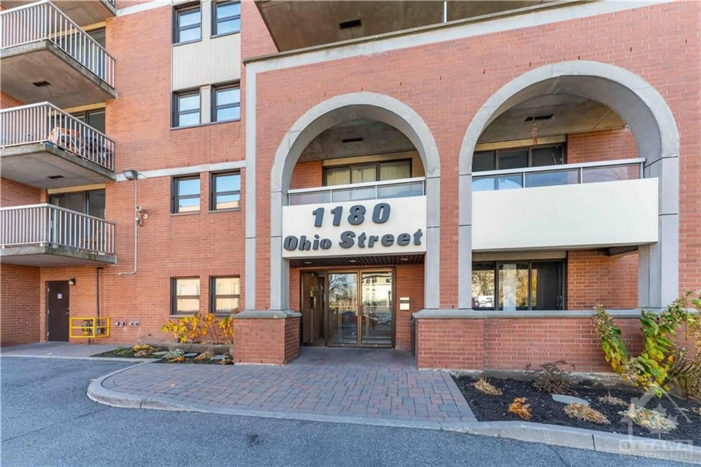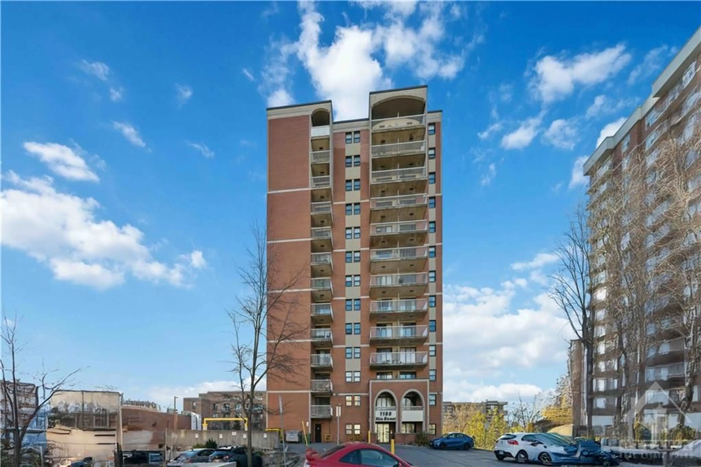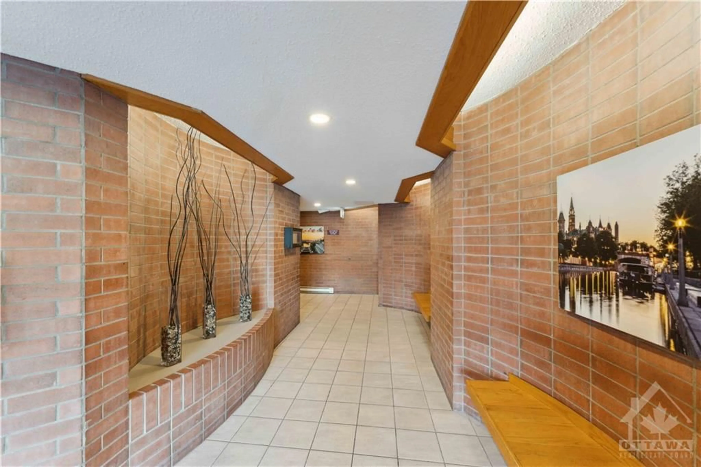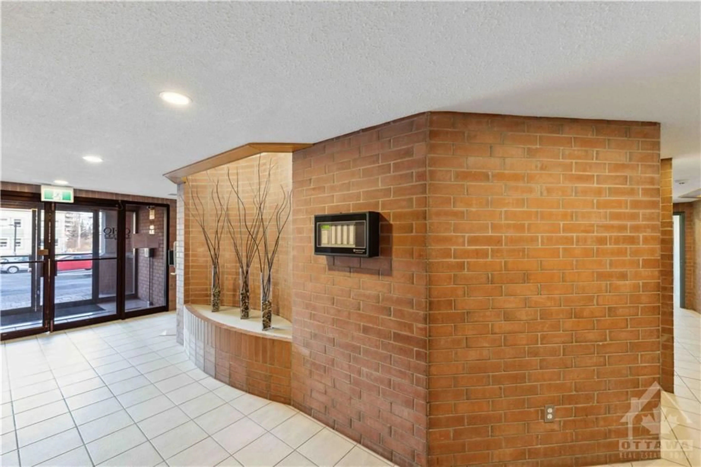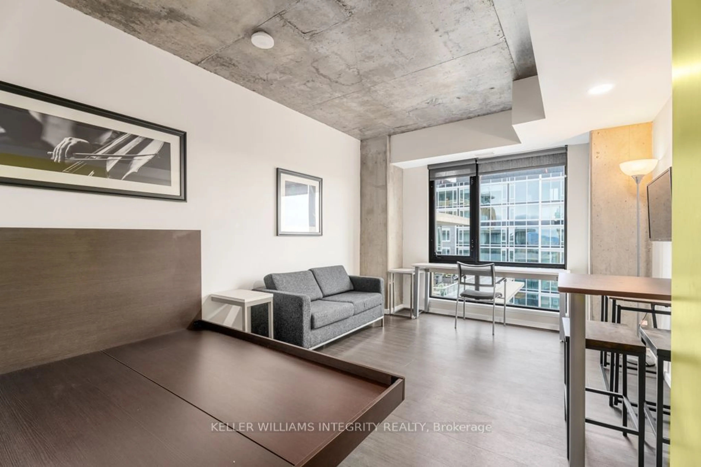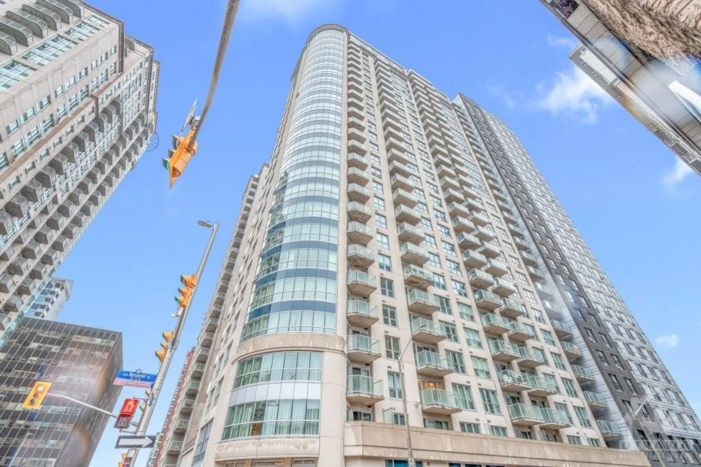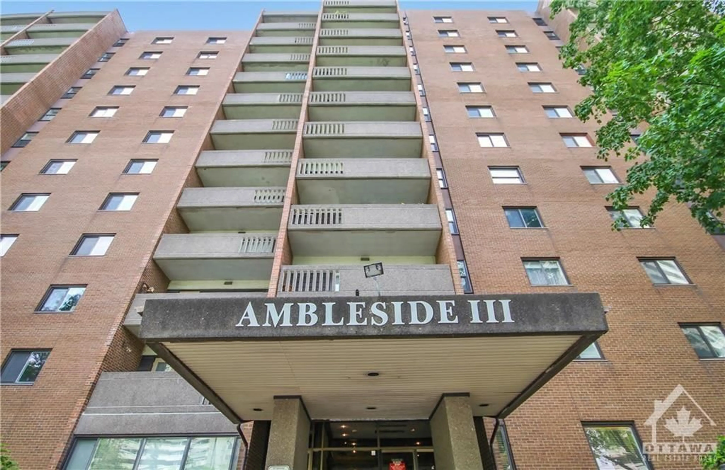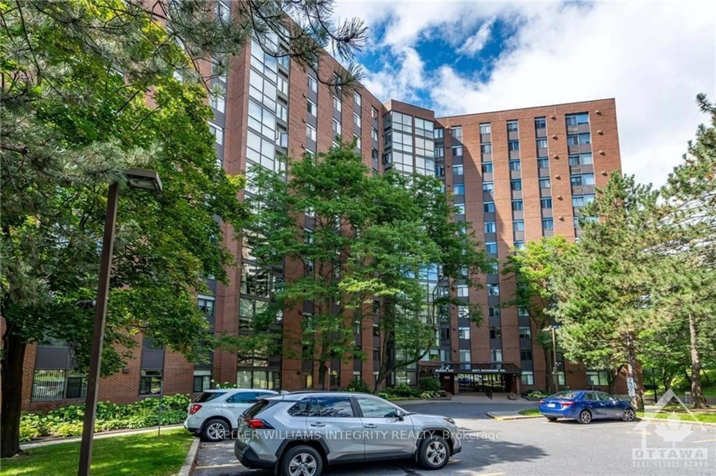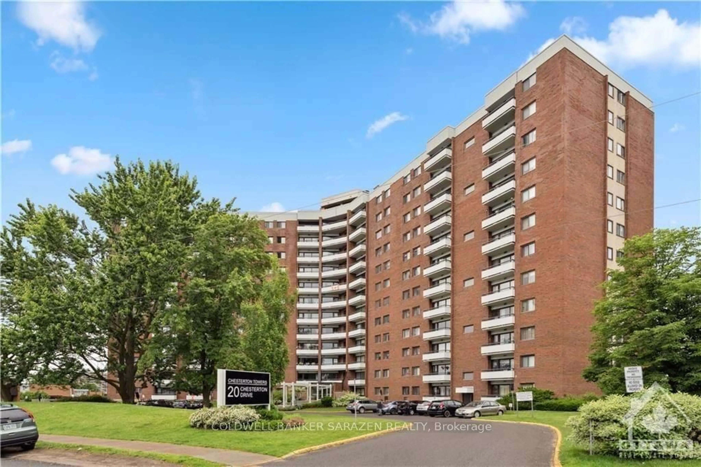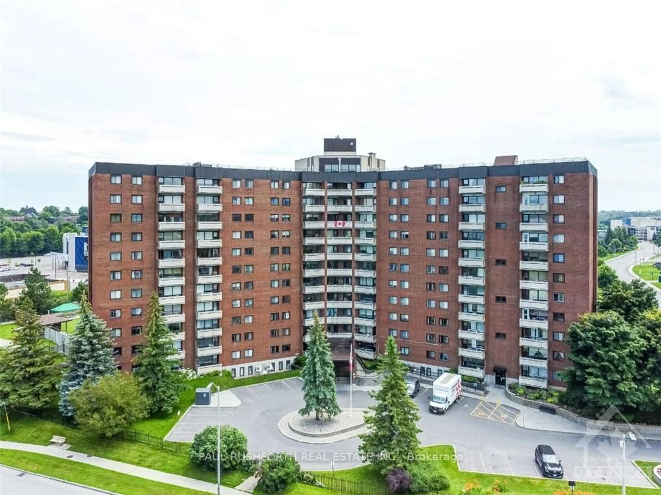1180 OHIO St #203, Ottawa, Ontario K1H 8N5
Contact us about this property
Highlights
Estimated ValueThis is the price Wahi expects this property to sell for.
The calculation is powered by our Instant Home Value Estimate, which uses current market and property price trends to estimate your home’s value with a 90% accuracy rate.Not available
Price/Sqft-
Est. Mortgage$1,395/mo
Maintenance fees$572/mo
Tax Amount (2024)$2,243/yr
Days On Market45 days
Description
Conveniently centrally located, well managed and maintained building, affordable Fully upgraded 2 Bedroom 1 Bath spacious condo just off Bank St. It's move in ready -freshly painted and new flooring throughout, new kitchen cabinet and qutz countertop. Nice size bedrms with great closet space. Patio Door in living/dining room open onto a private balcony to enjoy. Soundproofing is excellent in the concrete floors & ceilings. The condo comes with central A/C, storage locker, one parking space, secure access, video surveillance & bike storage. So close to Public Transit (Transit way at Billings). Laundry Room & Party Room are available. Walk to shopping, restaurants, parks& bike/walking paths along the Rideau River. The RA Centre, Billings Bridge Mall, Farm Boy, Carleton &Ottawa U, Old Ottawa South shops & restaurants, Lansdowne & the Glebe r in close proximity. Perfect 4 first Time Home Buyers or Investors! All appliances brand new with 2 yr warnty. Monthly fees include Water/Sewer.
Property Details
Interior
Features
Main Floor
Primary Bedrm
15'0" x 9'5"Kitchen
9'0" x 5'0"Bedroom
12'0" x 9'1"Bath 3-Piece
Exterior
Parking
Garage spaces -
Garage type -
Total parking spaces 1
Condo Details
Amenities
AC, Balcony, Elevator, Laundry, Party Room, Storage Lockers
Inclusions
Get up to 0.5% cashback when you buy your dream home with Wahi Cashback

A new way to buy a home that puts cash back in your pocket.
- Our in-house Realtors do more deals and bring that negotiating power into your corner
- We leverage technology to get you more insights, move faster and simplify the process
- Our digital business model means we pass the savings onto you, with up to 0.5% cashback on the purchase of your home
