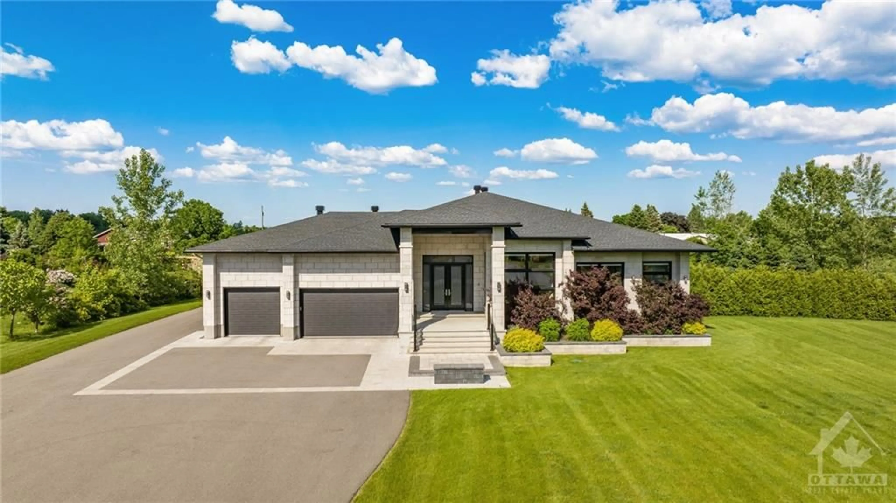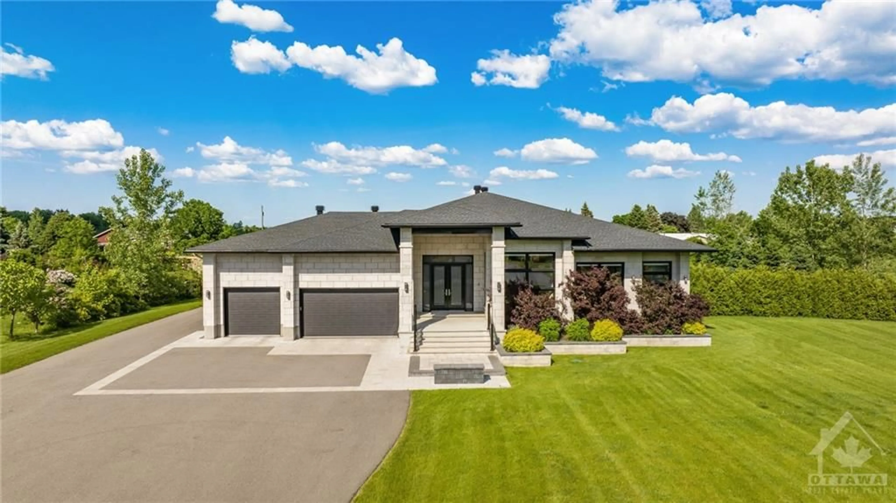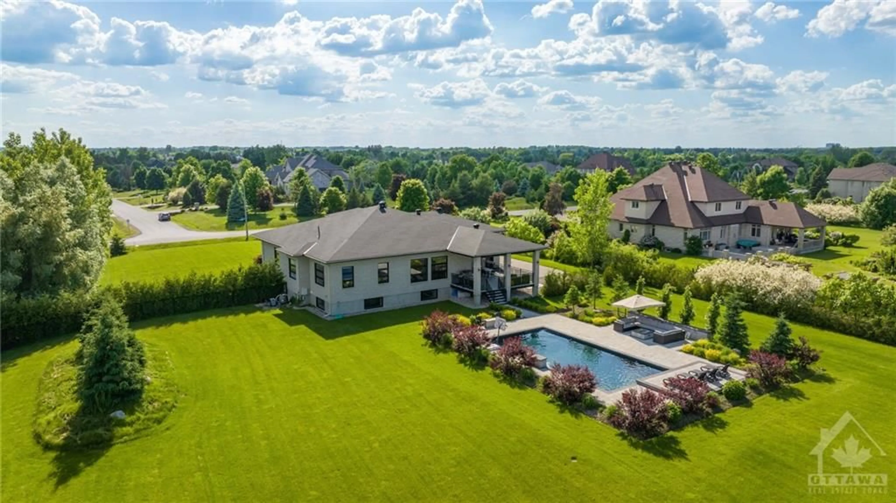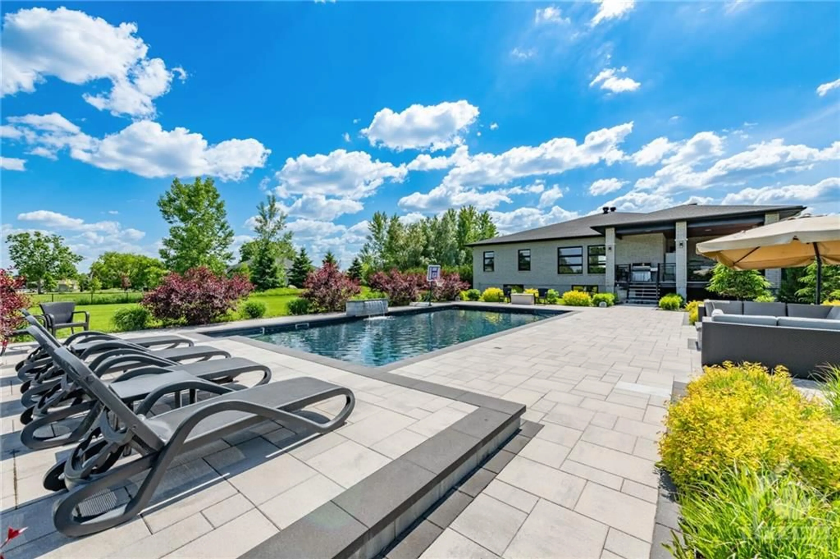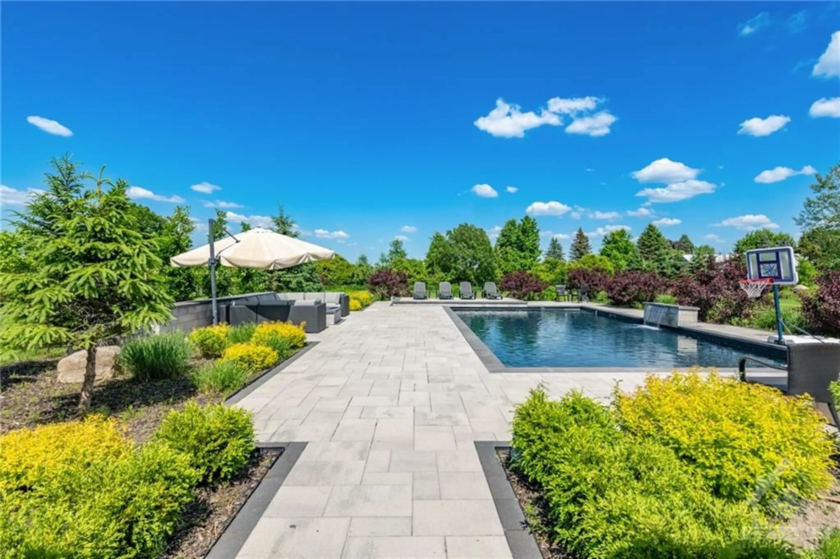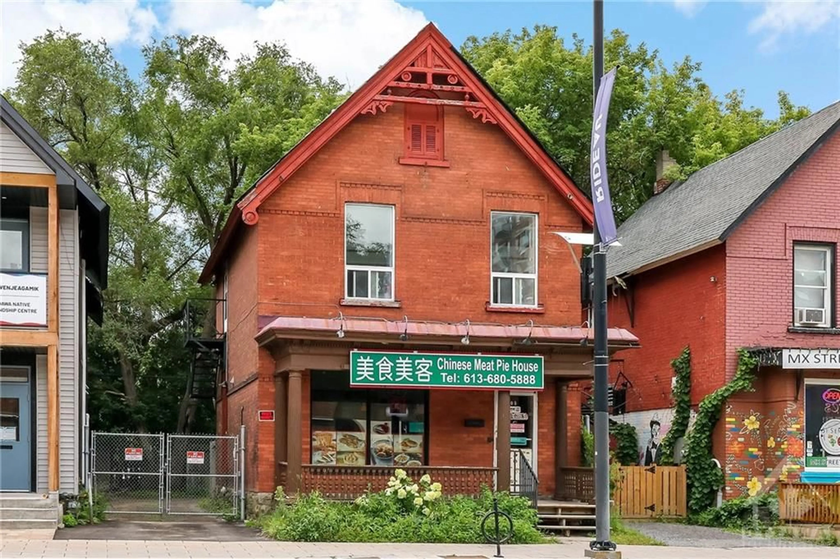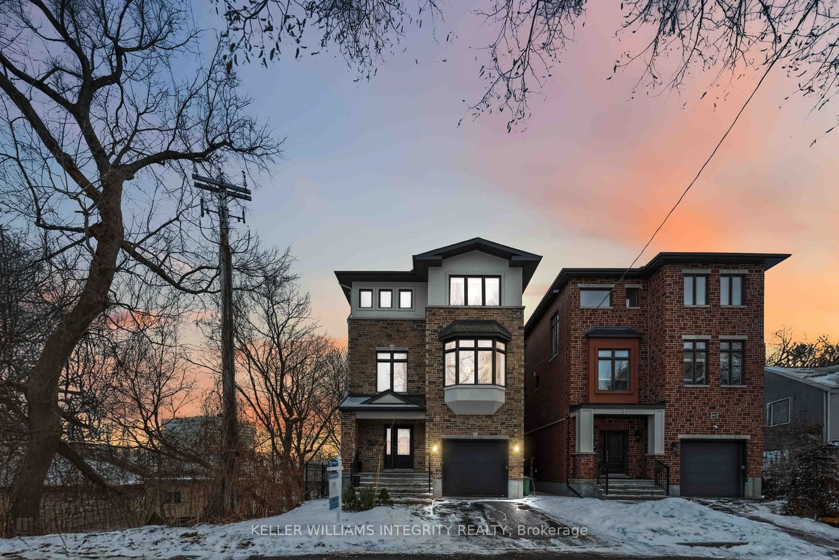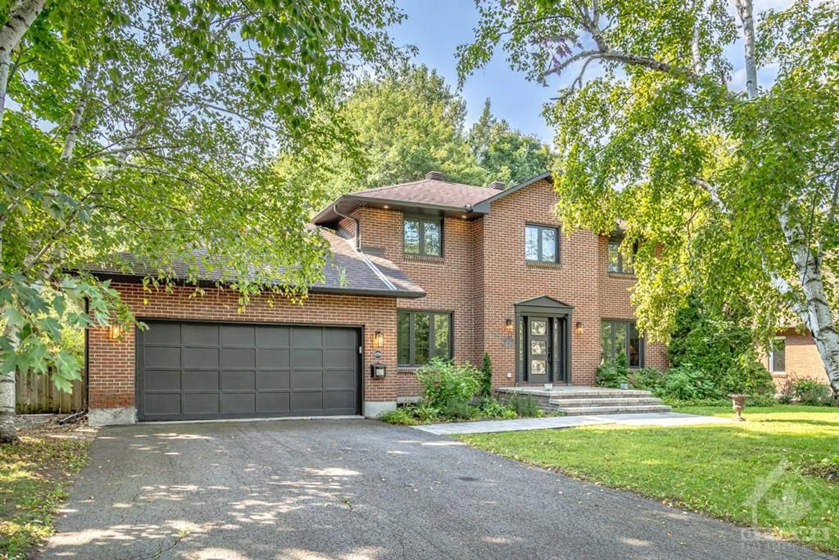1152 BLACK CANARY Dr, Ottawa, Ontario K4M 0A1
Contact us about this property
Highlights
Estimated ValueThis is the price Wahi expects this property to sell for.
The calculation is powered by our Instant Home Value Estimate, which uses current market and property price trends to estimate your home’s value with a 90% accuracy rate.Not available
Price/Sqft-
Est. Mortgage$10,092/mo
Tax Amount (2024)$9,324/yr
Days On Market68 days
Description
Situated on a 2.004 acre lot in Manotick Ridge Estates, this 2018 built bungalow has a full stone & brick exterior w/ gorgeous landscaping & salt water pool. Filled with natural light, this contemporary home enjoys high ceilings & generous room sizes. The open concept layout of the main living space with easy access to the outdoor space makes it the perfect home for entertaining. The private backyard is beautifully landscaped, fully fenced & features an irrigation system. The stunning chef’s kitchen features white cabinets, quartz counters, versatile bar or coffee station, a centre island with counter seating & large hidden pantry. The primary suite with sitting area is private & has a gorgeous 5-piece ensuite & spacious walk-in closet. There are two additional great-sized bedrooms with walk-in closets sharing a jack-and-jill bathroom. The fully finished basement offers plenty of storage as well as a huge rec room, gym, office, media room, 4th bedroom, full bathroom & laundry room.
Property Details
Interior
Features
Main Floor
Foyer
13'3" x 9'5"Living Rm
20'5" x 11'10"Kitchen
16'1" x 10'11"Pantry
9'6" x 4'6"Exterior
Features
Parking
Garage spaces 3
Garage type -
Other parking spaces 7
Total parking spaces 10
Property History
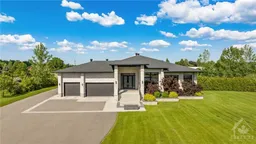 30
30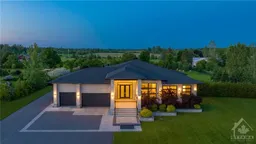
Get up to 0.5% cashback when you buy your dream home with Wahi Cashback

A new way to buy a home that puts cash back in your pocket.
- Our in-house Realtors do more deals and bring that negotiating power into your corner
- We leverage technology to get you more insights, move faster and simplify the process
- Our digital business model means we pass the savings onto you, with up to 0.5% cashback on the purchase of your home
