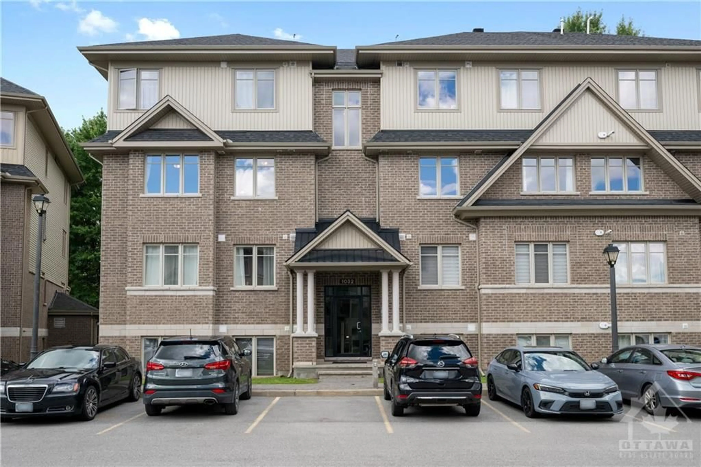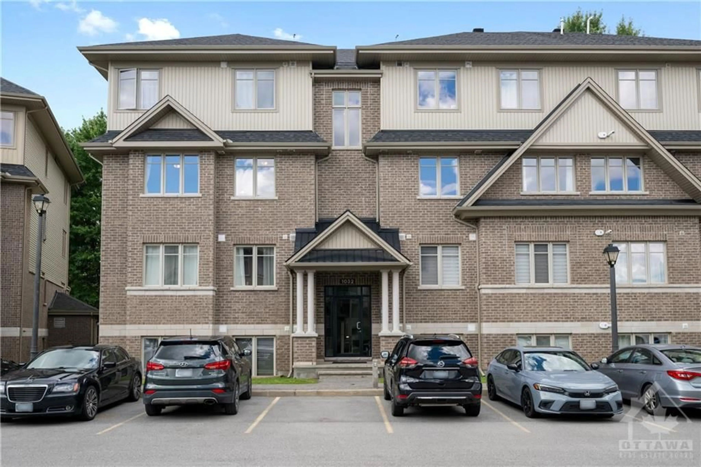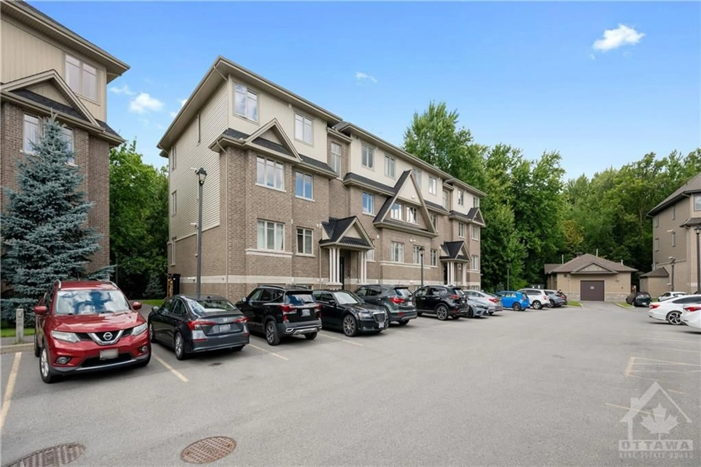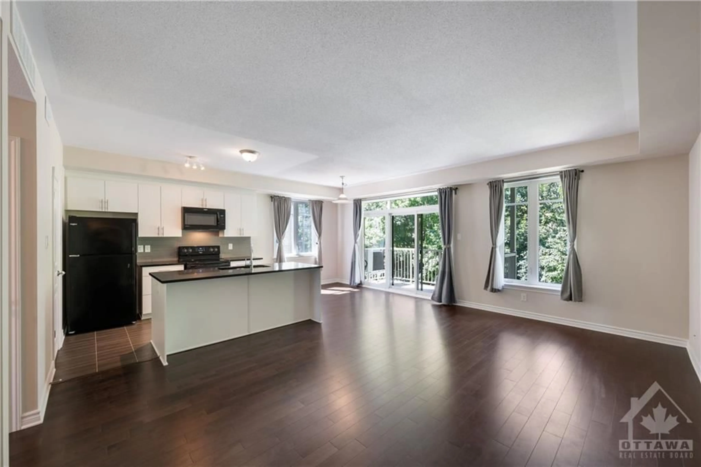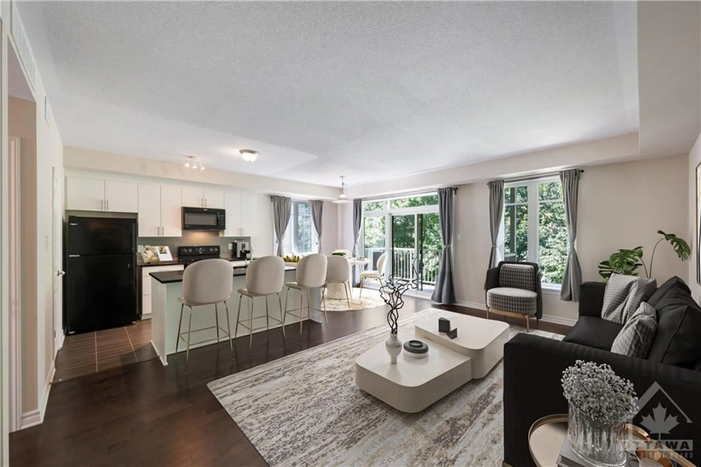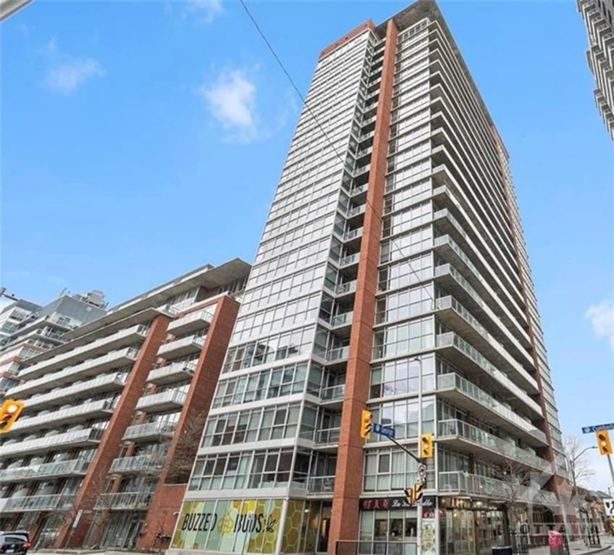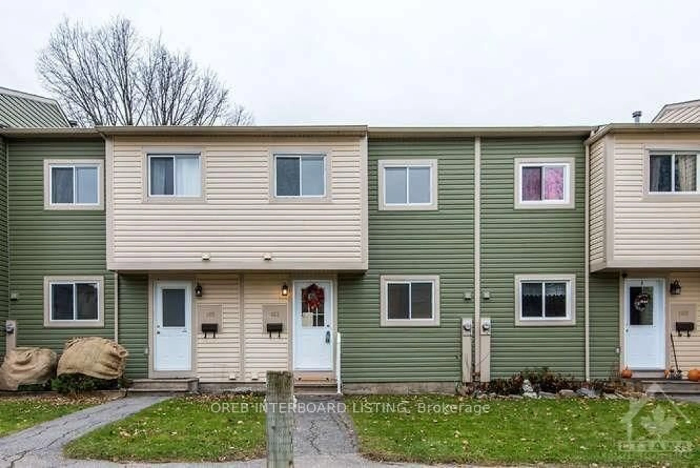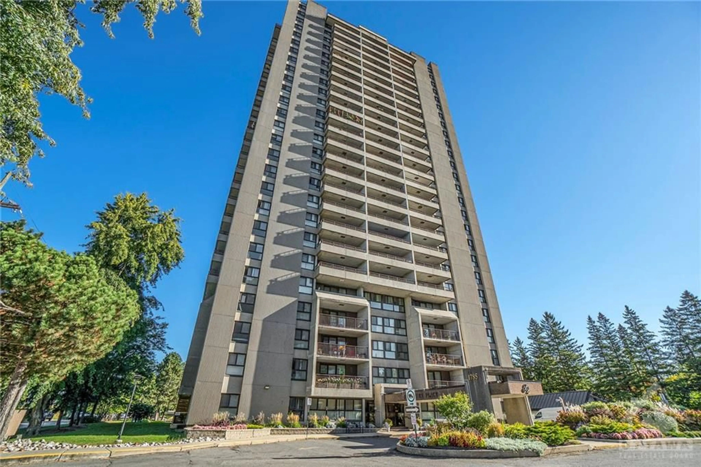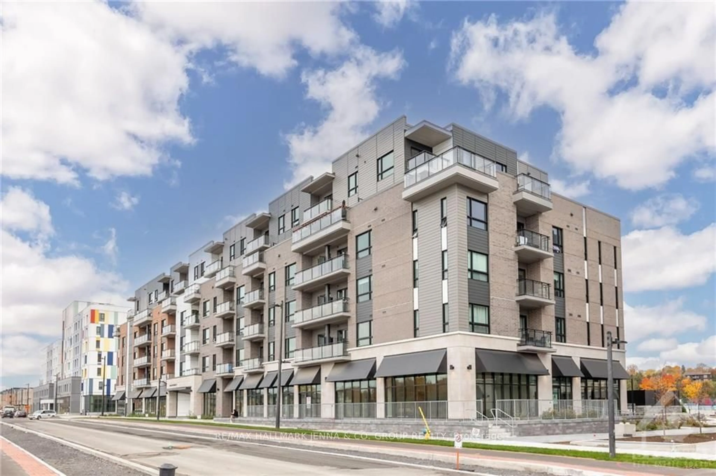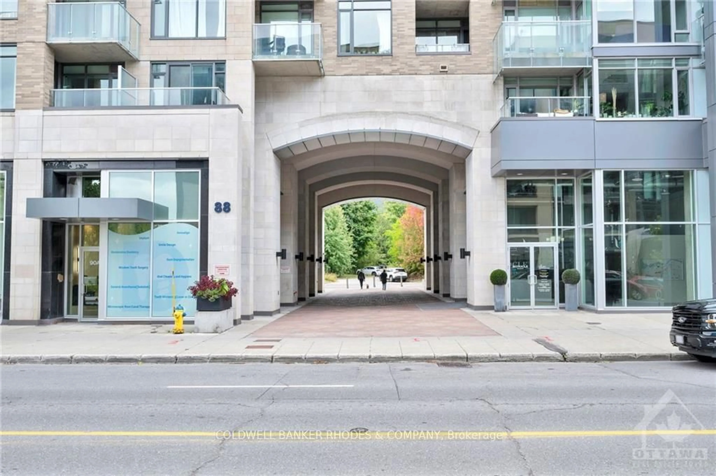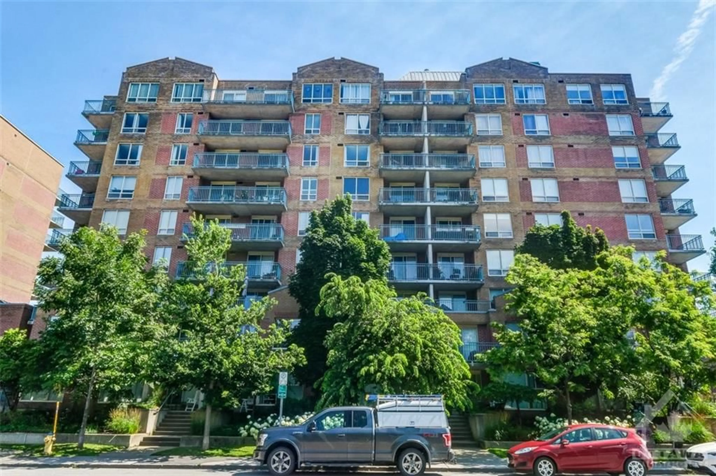1032 BERYL Pvt #E, Ottawa, Ontario K1V 2M4
Contact us about this property
Highlights
Estimated ValueThis is the price Wahi expects this property to sell for.
The calculation is powered by our Instant Home Value Estimate, which uses current market and property price trends to estimate your home’s value with a 90% accuracy rate.Not available
Price/Sqft-
Est. Mortgage$1,846/mo
Maintenance fees$366/mo
Tax Amount (2024)$3,020/yr
Days On Market73 days
Description
Welcome home to this stunning 2-bed, 2-bath, 1070 sqft condo, backing onto woodlands. Upon entering, you'll be greeted by an open-concept living area that connects the living room, dining room, and kitchen. Large windows flood the space with natural light, highlighting the hardwood floors that extend throughout the main living areas. The unit features two bedrooms & two full bathrooms, offering ample space for family or guests. The master bedroom is complete with a walk-in closet and an ensuite bathroom. Additional highlights include low condo fees, an in-unit laundry, and plenty of visitor parking. Enjoy your morning coffee on the spacious private balcony. Located in the vibrant heart of Riverside South, this home is perfectly situated with schools, grocery stores, shopping, and transit options all within close proximity, making it a desirable location. Located near Rideauview Community Centre. Stage 2 LRT Station. Sched B to be included with all offers.
Property Details
Interior
Features
Main Floor
Living Rm
18'9" x 13'4"Dining Rm
8'10" x 8'9"Kitchen
8'10" x 9'10"Primary Bedrm
11'9" x 15'10"Exterior
Parking
Garage spaces -
Garage type -
Total parking spaces 1
Condo Details
Amenities
Balcony
Inclusions
Property History
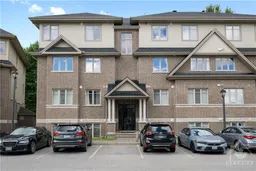 27
27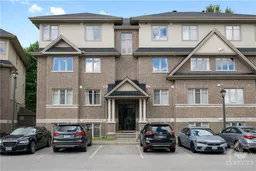
Get up to 0.5% cashback when you buy your dream home with Wahi Cashback

A new way to buy a home that puts cash back in your pocket.
- Our in-house Realtors do more deals and bring that negotiating power into your corner
- We leverage technology to get you more insights, move faster and simplify the process
- Our digital business model means we pass the savings onto you, with up to 0.5% cashback on the purchase of your home
