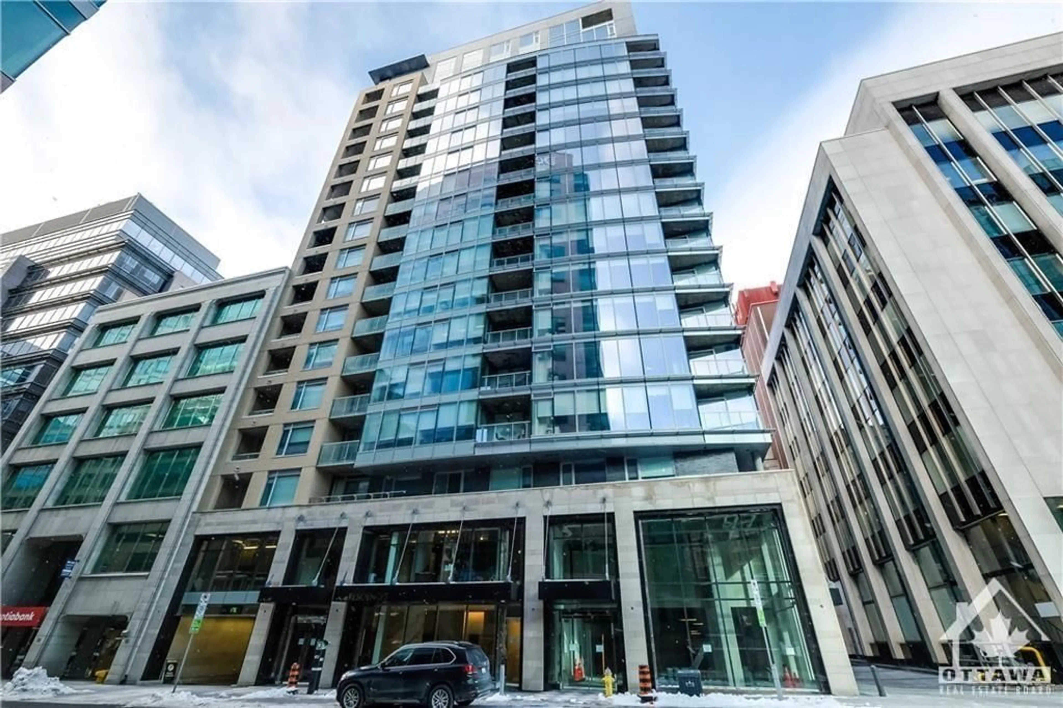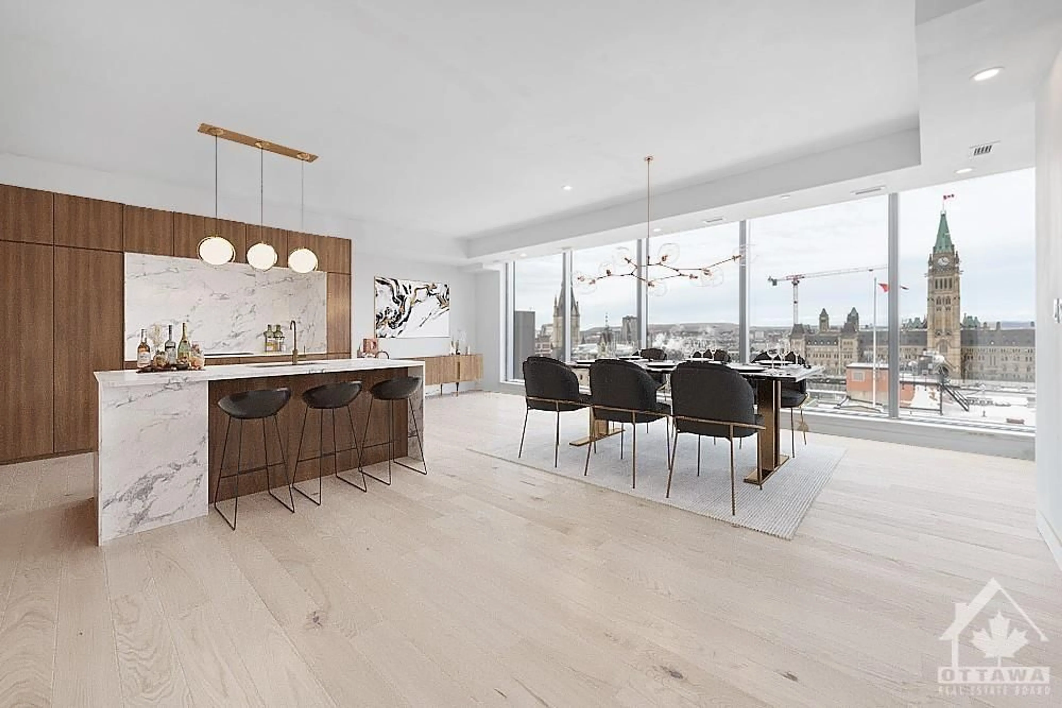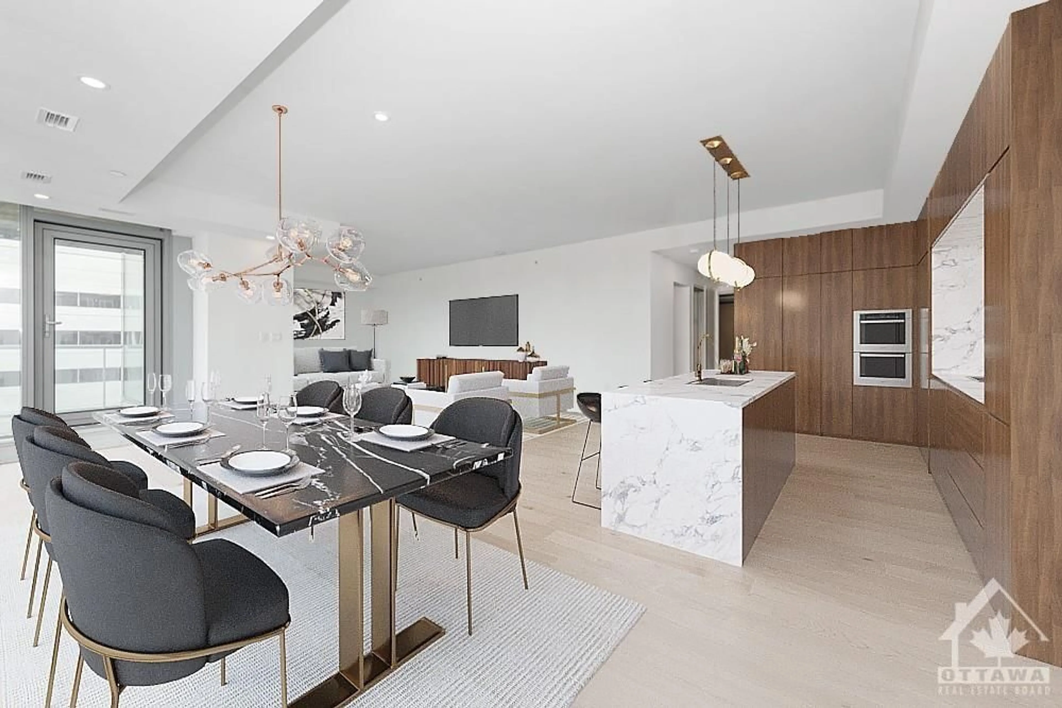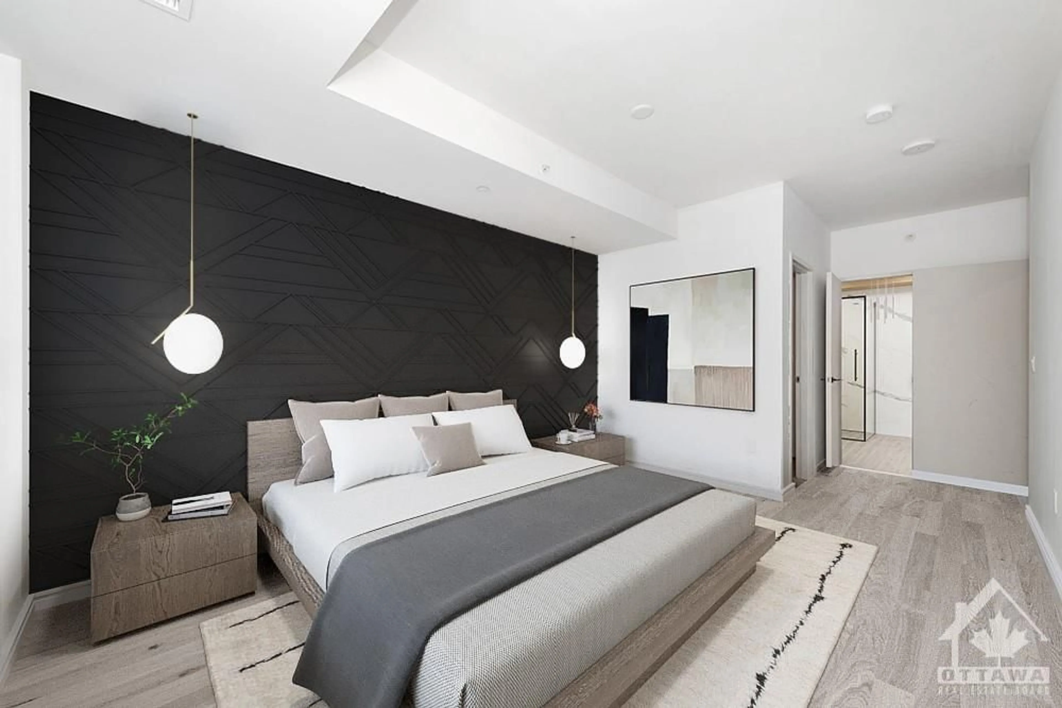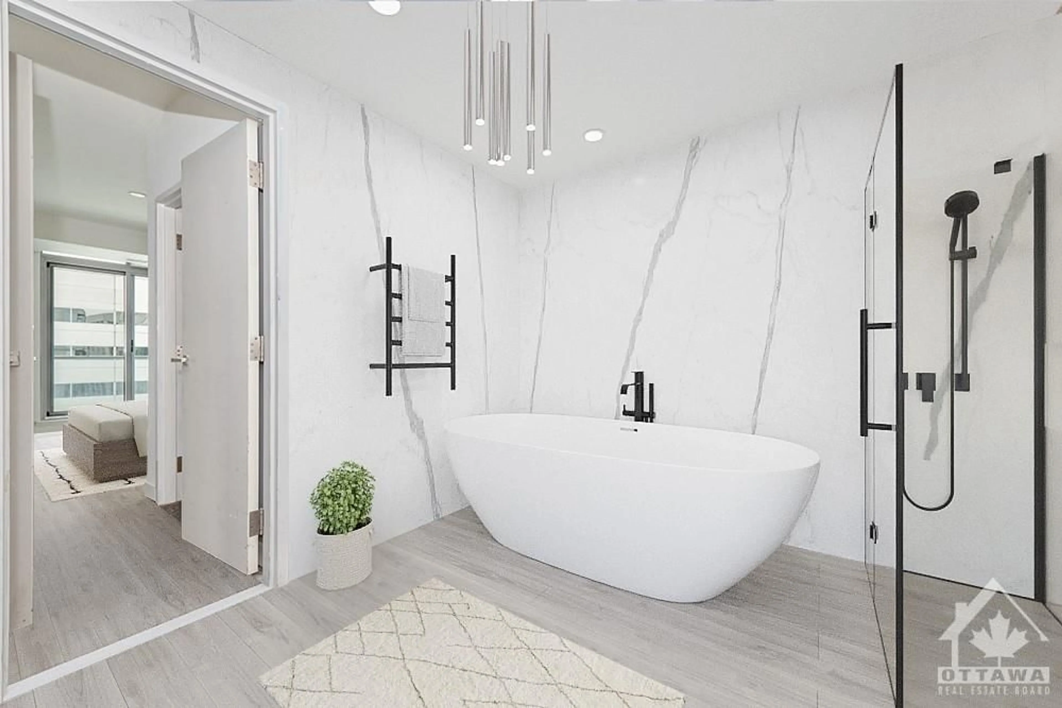101 QUEEN St #1506, Ottawa, Ontario K1P 5C7
Contact us about this property
Highlights
Estimated ValueThis is the price Wahi expects this property to sell for.
The calculation is powered by our Instant Home Value Estimate, which uses current market and property price trends to estimate your home’s value with a 90% accuracy rate.Not available
Price/Sqft-
Est. Mortgage$6,862/mo
Maintenance fees$1200/mo
Tax Amount (2023)$12,311/yr
Days On Market297 days
Description
Brand new custom 1665 Sq ft condo in the city capitals MOST exclusive & sought after luxury condo residence! This 2 bedroom and 2.5 bathrooms overlooks the Parliament Buildings and hosts a large open concept floor plan, 10’ceilings, floor to ceiling windows, laundry, spacious primary bedrooms, walk-in closet & en-suite with glass shower, soaker tub & double sinks. Custom designed chefs kitchen containing “energy star” appliances, built in wall pantry & island. Open concept living and dining room that is spacious and has incredible views. Choose your own: stone countertops & cabinetry. Flooring throughout to be chosen by you (porcelain tiles or 7” wide plank wood) “reResidences” has stunning views of Parliament & the Gatineau Hills, 24/7 concierge service with housekeeping available. Amenities include Fitness Centre, Sauna, Theatre, Games & Party Room, Car Wash Bay & the Sky Lounge.
Property Details
Interior
Features
Main Floor
Living Rm
11'9" x 9'8"Bedroom
14'4" x 11'0"Bedroom
10'8" x 13'4"Foyer
15'9" x 8'1"Exterior
Parking
Garage spaces 1
Garage type -
Other parking spaces 0
Total parking spaces 1
Condo Details
Amenities
Balcony, Elevator, Exercise Room, Fully Serviced
Inclusions
Property History
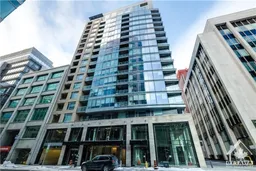 10
10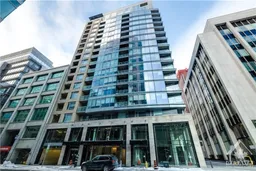
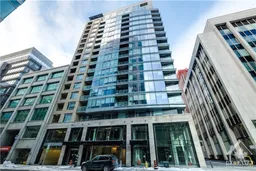
Get up to 1% cashback when you buy your dream home with Wahi Cashback

A new way to buy a home that puts cash back in your pocket.
- Our in-house Realtors do more deals and bring that negotiating power into your corner
- We leverage technology to get you more insights, move faster and simplify the process
- Our digital business model means we pass the savings onto you, with up to 1% cashback on the purchase of your home
