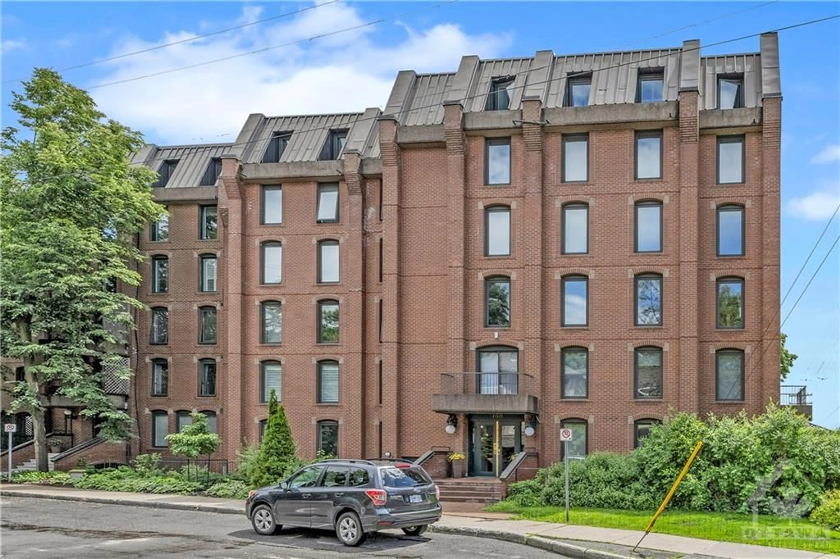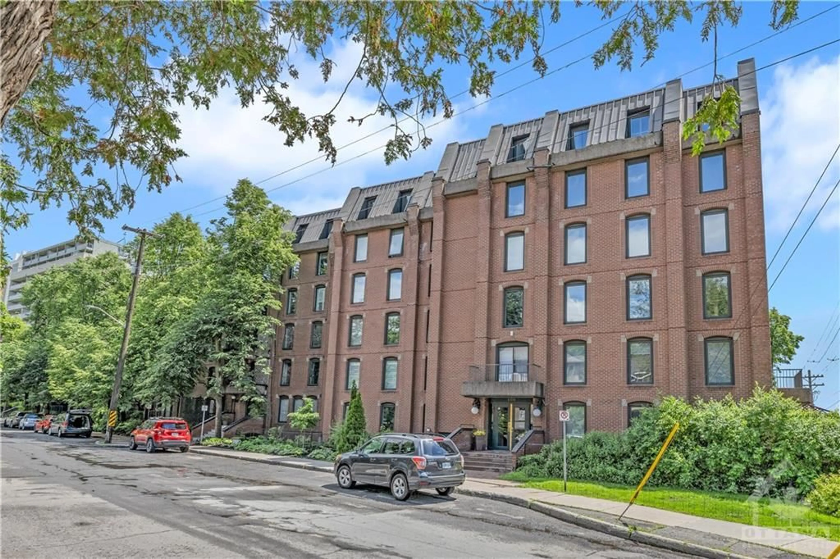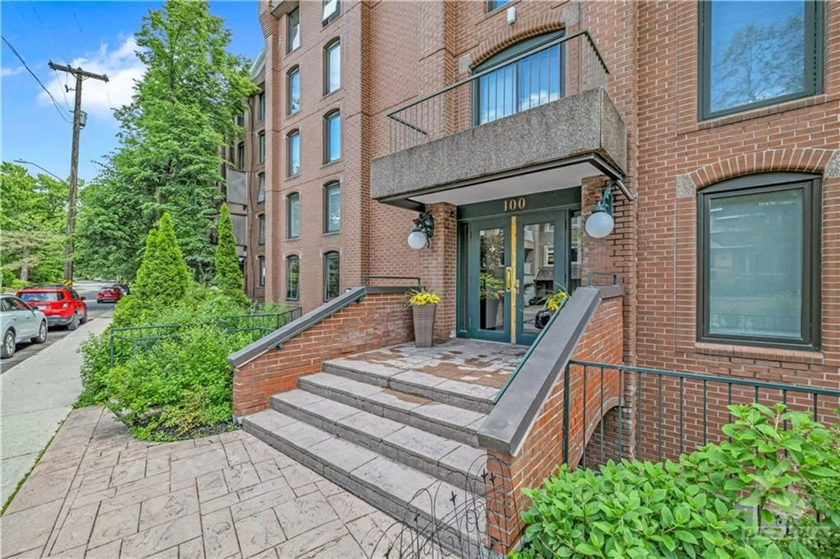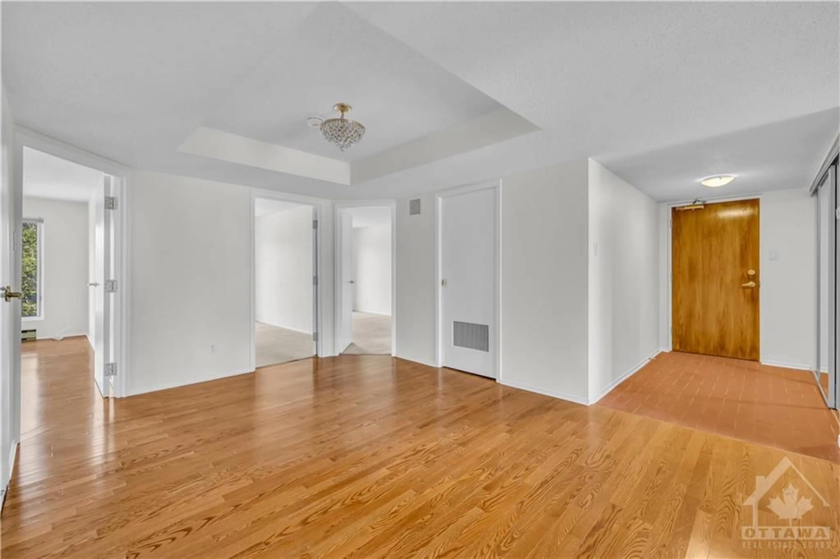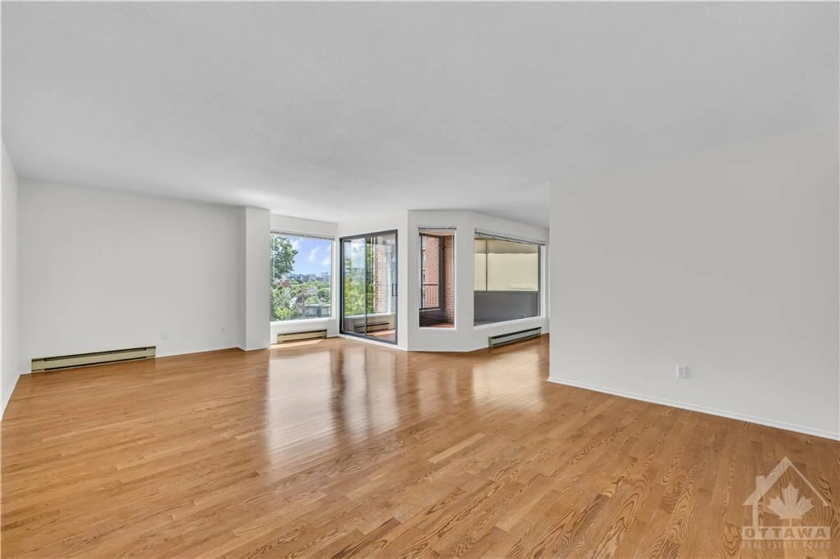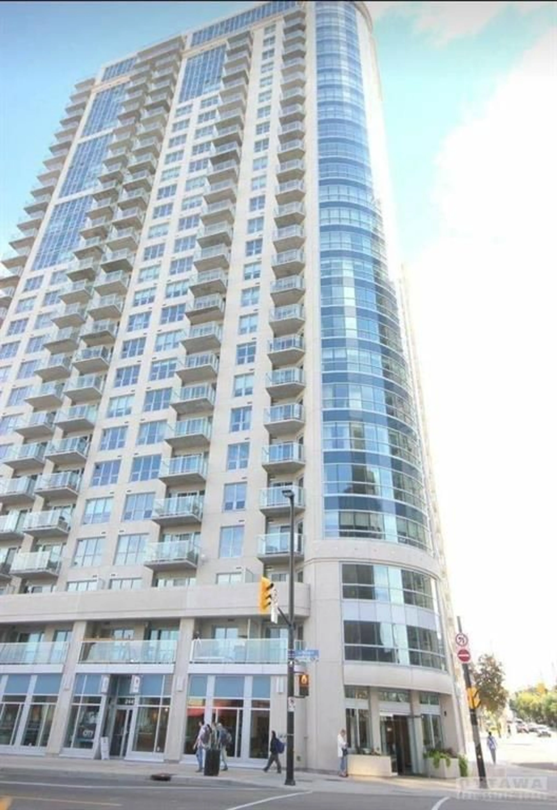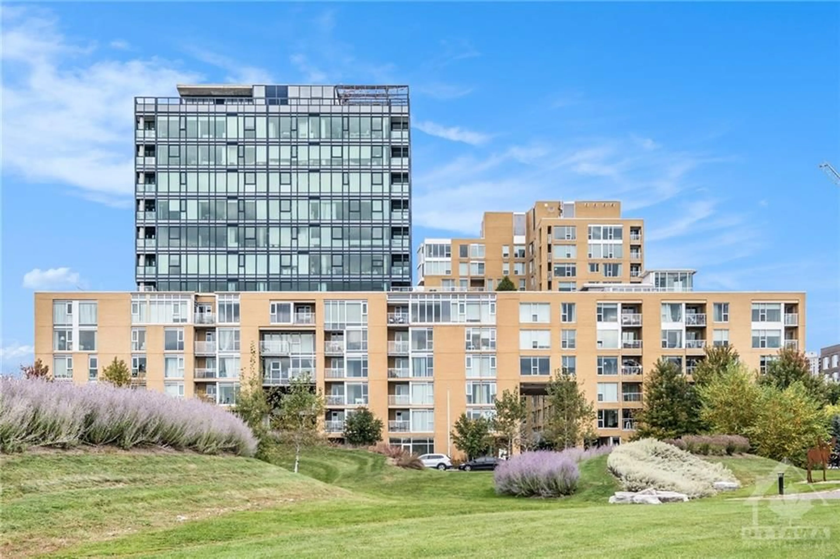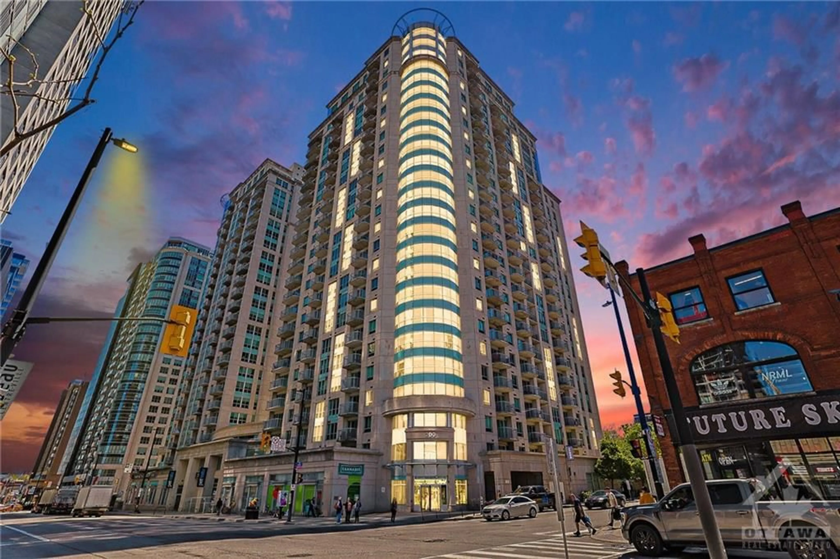100 RIDEAU Terr #7, Ottawa, Ontario K1M 0Z2
Contact us about this property
Highlights
Estimated ValueThis is the price Wahi expects this property to sell for.
The calculation is powered by our Instant Home Value Estimate, which uses current market and property price trends to estimate your home’s value with a 90% accuracy rate.Not available
Price/Sqft-
Est. Mortgage$3,135/mo
Maintenance fees$1422/mo
Tax Amount (2024)$7,492/yr
Days On Market106 days
Description
Impressively spacious corner unit located in one of Ottawa's best neighbourhoods! With 1925 square feet of living space this condo apartment offers a unique opportunity to customize and modernize to create your own personalized living space. Features a spacious entrance foyer, entertainment size living and dining rooms with picture windows, hardwood floors and patio doors to a sun filled glass enclosed balcony. Eat in kitchen with granite countertops, ceramic floors and patio doors. Primary bedroom suite with 4pc ensuite bathroom, hardwood floors, picture windows and wall to wall closets. Two additional and spacious bedrooms. Walking distance to the hiking trails in Rockcliffe Park, excellent schools, beautiful parks and the popular shops and restaurants in Beechwood Village and the Byward Market. Two under ground tandem parking spaces. The building is non smoking and pet friendly with only two units on most floors. Two photos virtually staged.
Property Details
Interior
Features
Main Floor
Foyer
15'0" x 11'0"Living Rm
22'0" x 14'6"Dining Rm
15'5" x 12'0"Kitchen
16'10" x 8'5"Exterior
Parking
Garage spaces 2
Garage type -
Other parking spaces 0
Total parking spaces 2
Condo Details
Amenities
Balcony, Elevator, Intercom, Storage Lockers, Fully Serviced, Landscaped
Inclusions
Property History
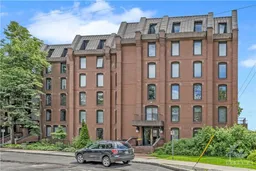 27
27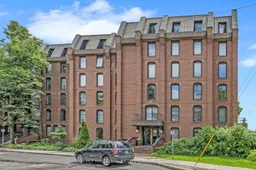
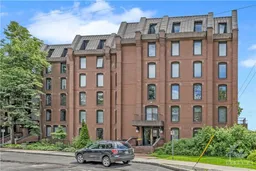
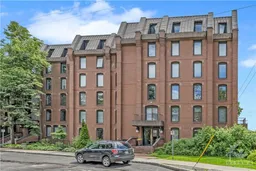
Get up to 0.5% cashback when you buy your dream home with Wahi Cashback

A new way to buy a home that puts cash back in your pocket.
- Our in-house Realtors do more deals and bring that negotiating power into your corner
- We leverage technology to get you more insights, move faster and simplify the process
- Our digital business model means we pass the savings onto you, with up to 0.5% cashback on the purchase of your home
