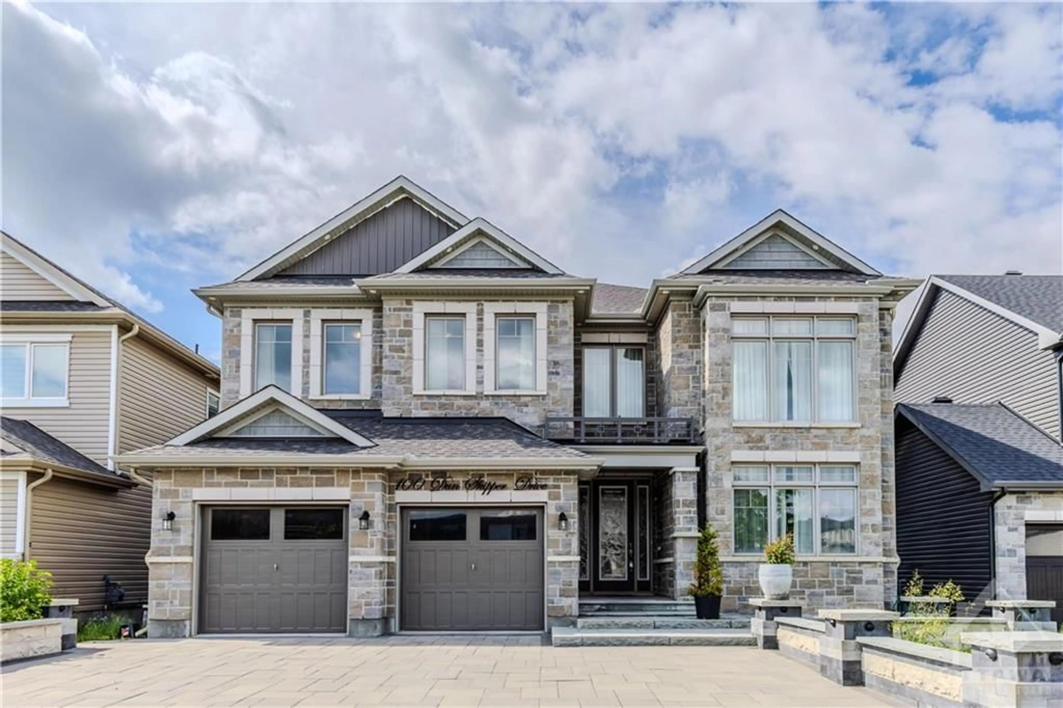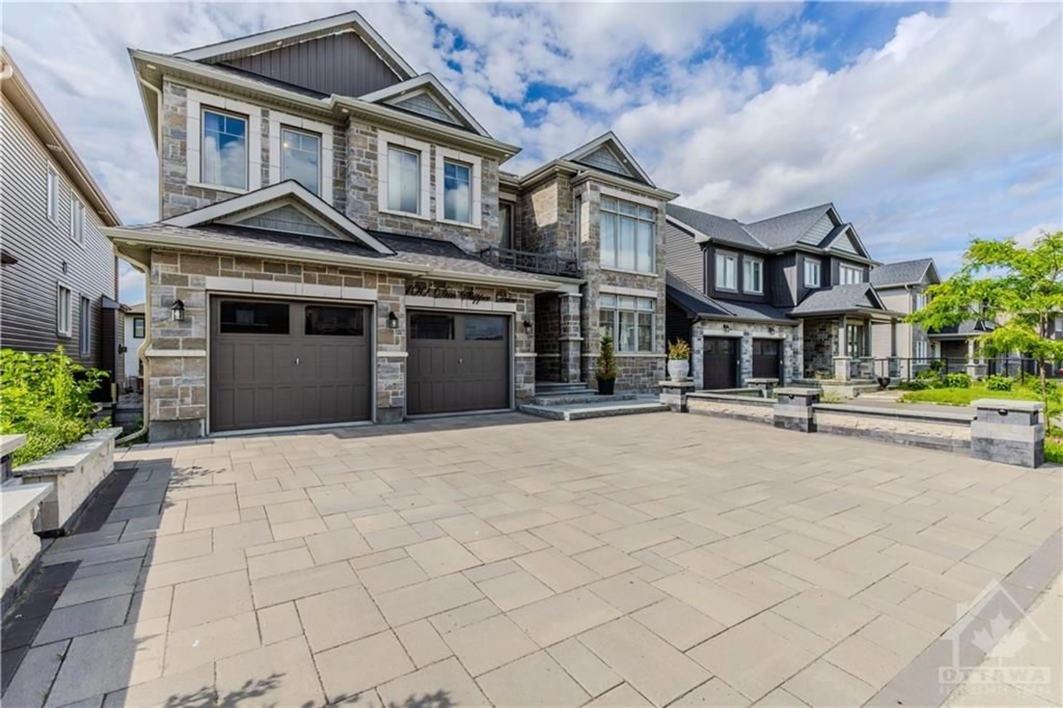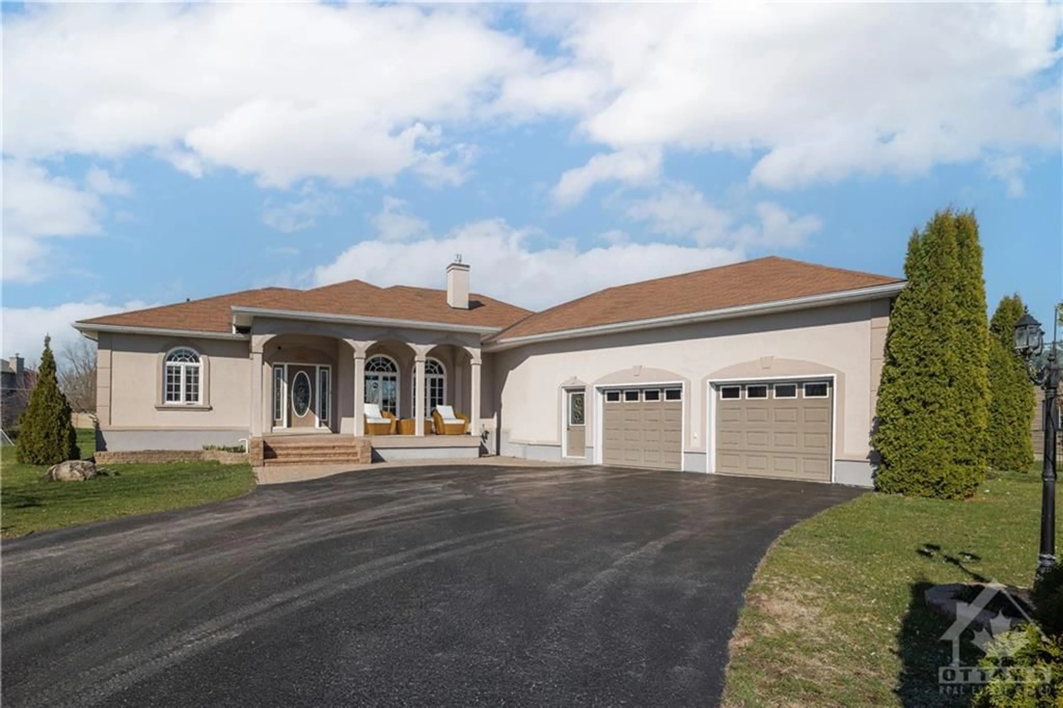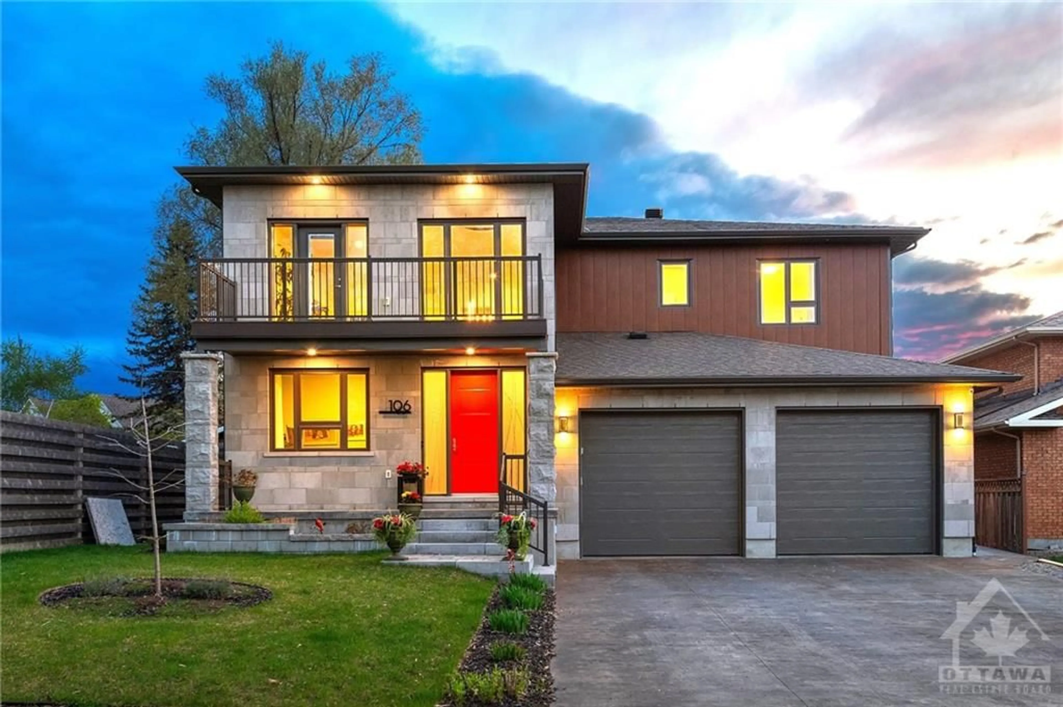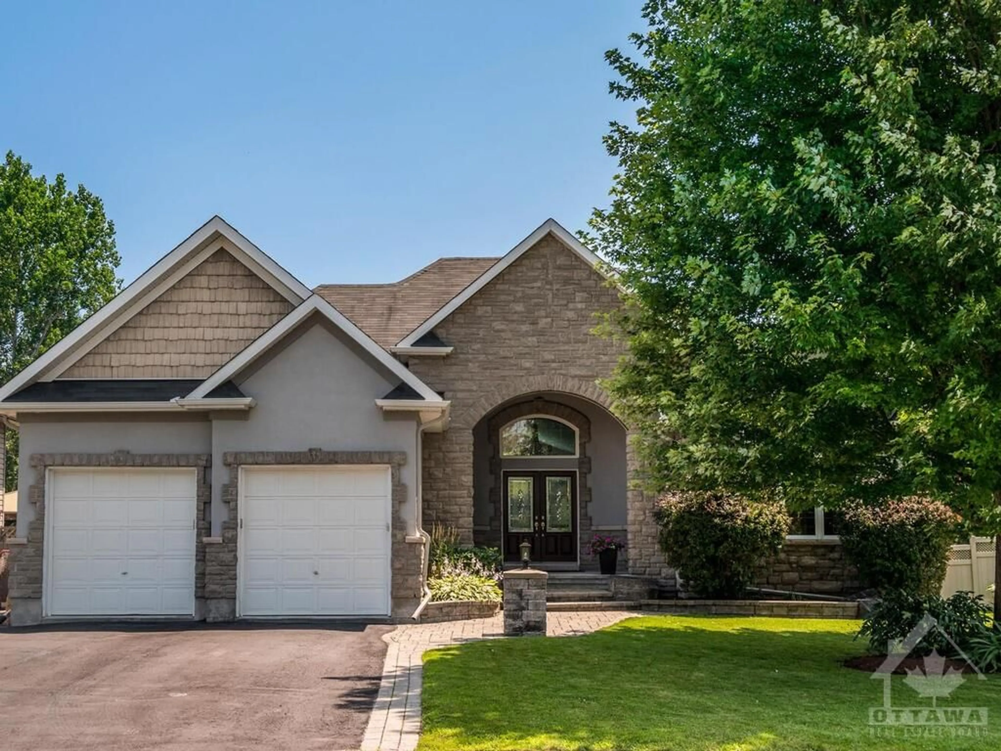100 DUN SKIPPER Dr, Gloucester, Ontario K1X 0G1
Contact us about this property
Highlights
Estimated ValueThis is the price Wahi expects this property to sell for.
The calculation is powered by our Instant Home Value Estimate, which uses current market and property price trends to estimate your home’s value with a 90% accuracy rate.$1,276,000*
Price/Sqft-
Days On Market40 days
Est. Mortgage$7,086/mth
Tax Amount (2024)$8,668/yr
Description
This Executive Well Designed Home Features Over 4250Sqft With 5 Beds & 4 Full Baths (3 Ensuites). A Custom Stone Interlock Driveway Lead You To This Sensational Home With Tasteful Upgrades. Soaring 9 Foot Ceilings + Thick Plank Maple Flooring Are Found Throughout The Main & 2nd. 2 Story Sun-Filled LR W/ Huge Windows. Chef's Kitchen W/Granite Waterfall Counters, Huge Centre Island & Pantry Opens Onto The Spectacular Sunroom. Cozy Family Room Boasts A Gas Fireplace W/Stone Surround & Maple Mantle. Main Floor Bedrm W/3pc Ensuite Is A Great Space For Overnight Guests. Take The HW Staircase o The Expansive 2nd Floor To Find 9' Ceilings & 8' Doors. Primary Bed Boasts A Luxurious 5pc Ensuite, Electric Fireplace & 2nd Floor Office. Bed 2 Has The Luxury Of It's Own 3pc Ensuite. Beds 3 & 4 Share A Jack N' Jill 4pc Bath. HW Stairs Take You To The "Ready To Finish" LL W/ High Ceilings, rough-ins &numerous windows. Proximity to Schools, Universities, Shopping & 23min to Downtown/Parliament Hill.
Property Details
Interior
Features
Main Floor
Foyer
7'0" x 5'0"Living Rm
12'0" x 17'0"Dining Rm
12'0" x 15'0"Family Rm
14'0" x 16'0"Exterior
Features
Parking
Garage spaces 2
Garage type -
Other parking spaces 3
Total parking spaces 5
Property History
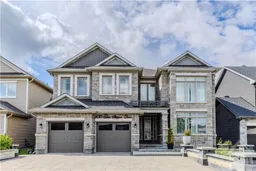 30
30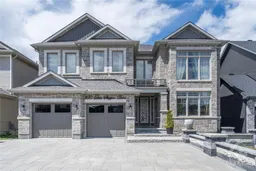 26
26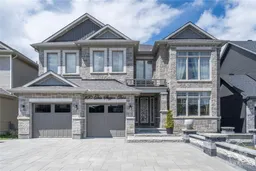 30
30Get up to 1% cashback when you buy your dream home with Wahi Cashback

A new way to buy a home that puts cash back in your pocket.
- Our in-house Realtors do more deals and bring that negotiating power into your corner
- We leverage technology to get you more insights, move faster and simplify the process
- Our digital business model means we pass the savings onto you, with up to 1% cashback on the purchase of your home
