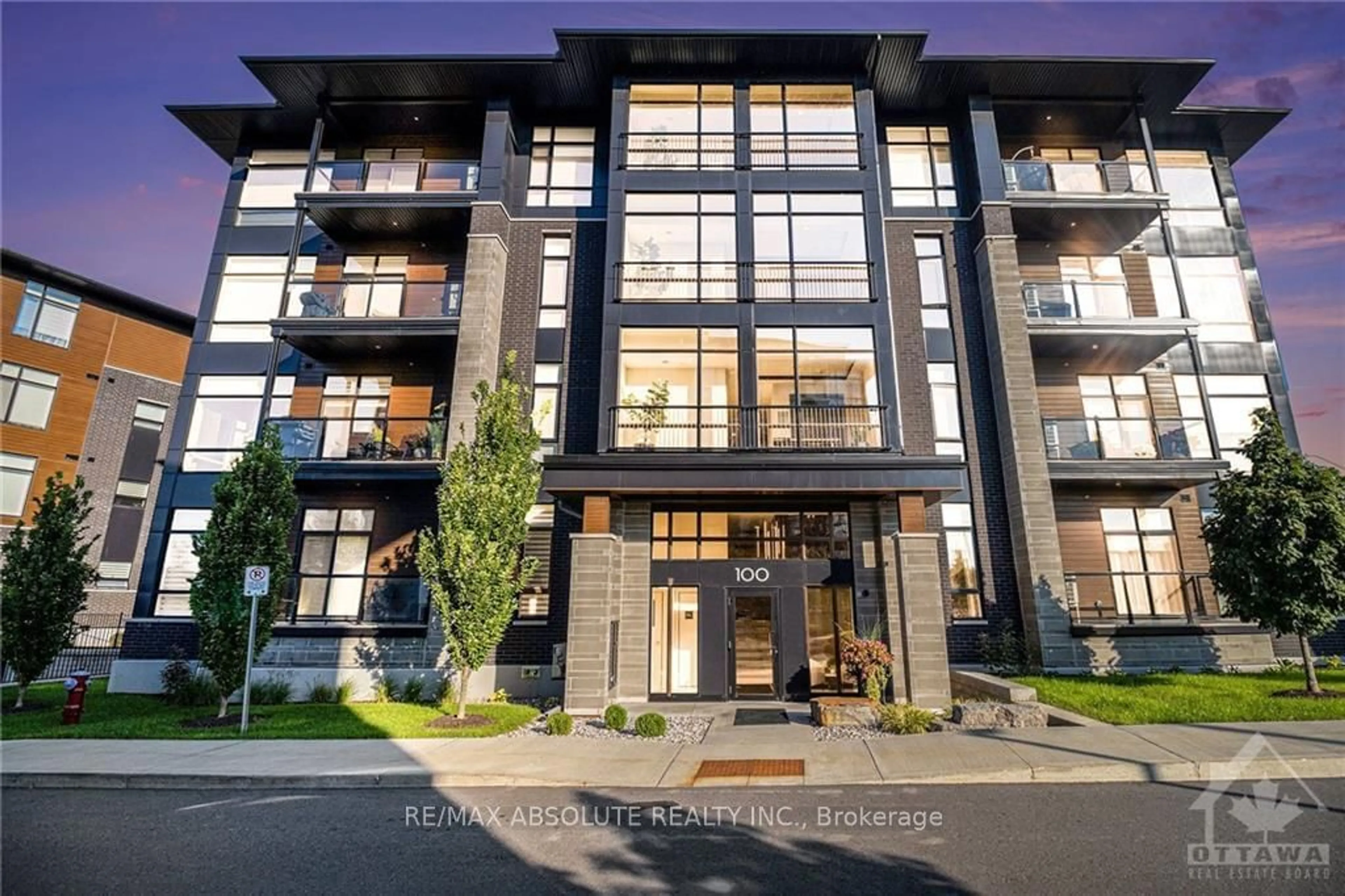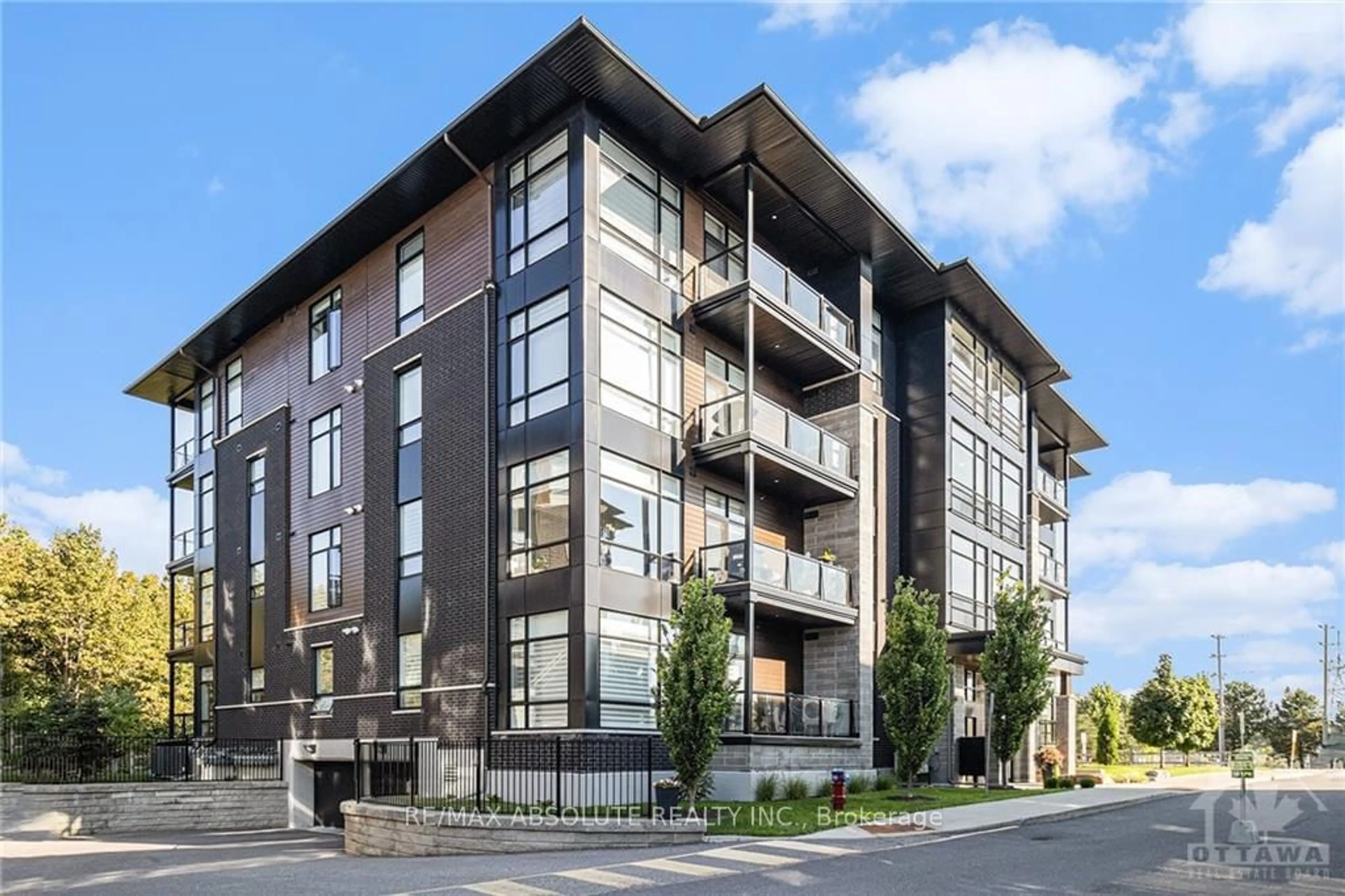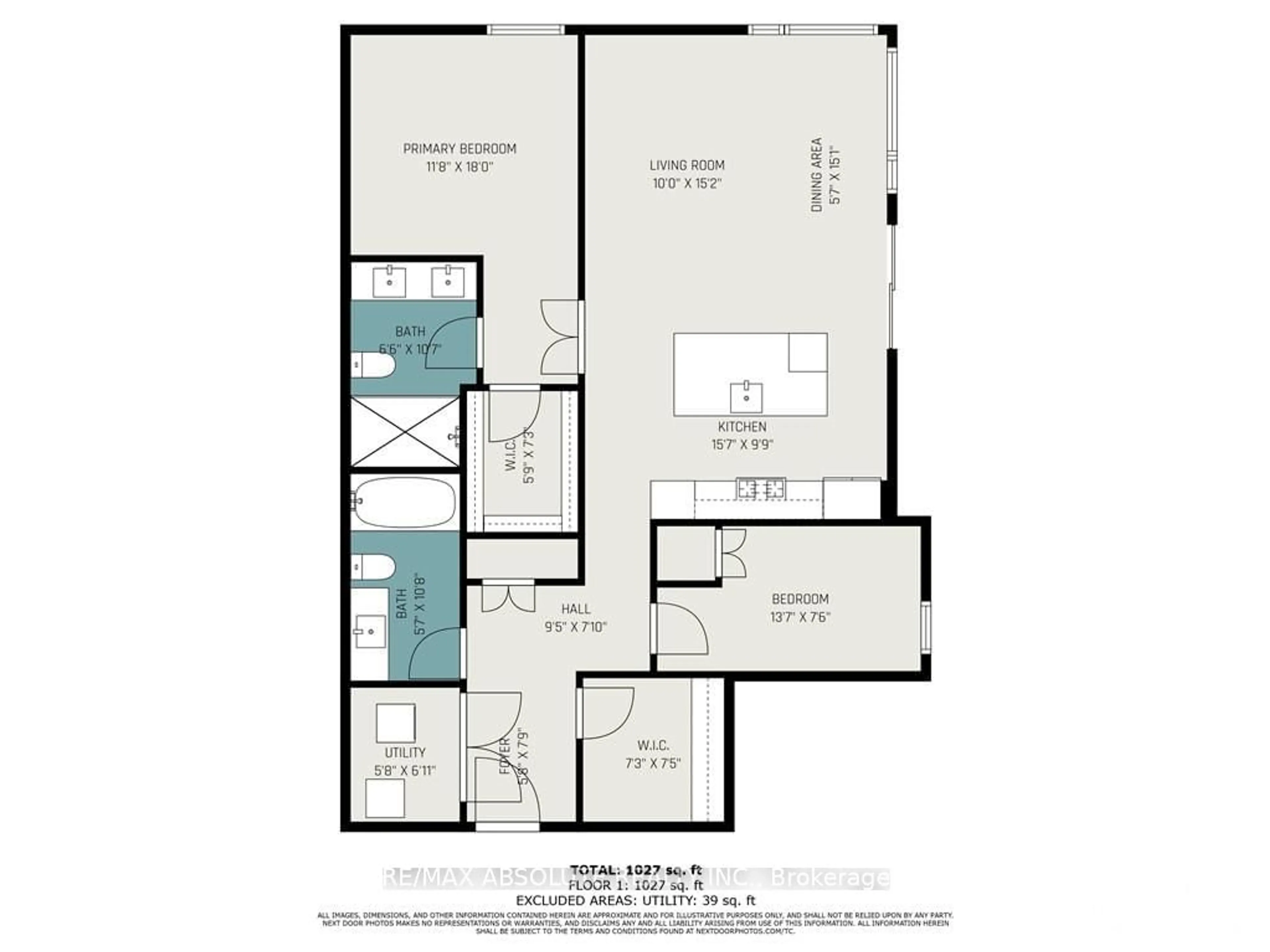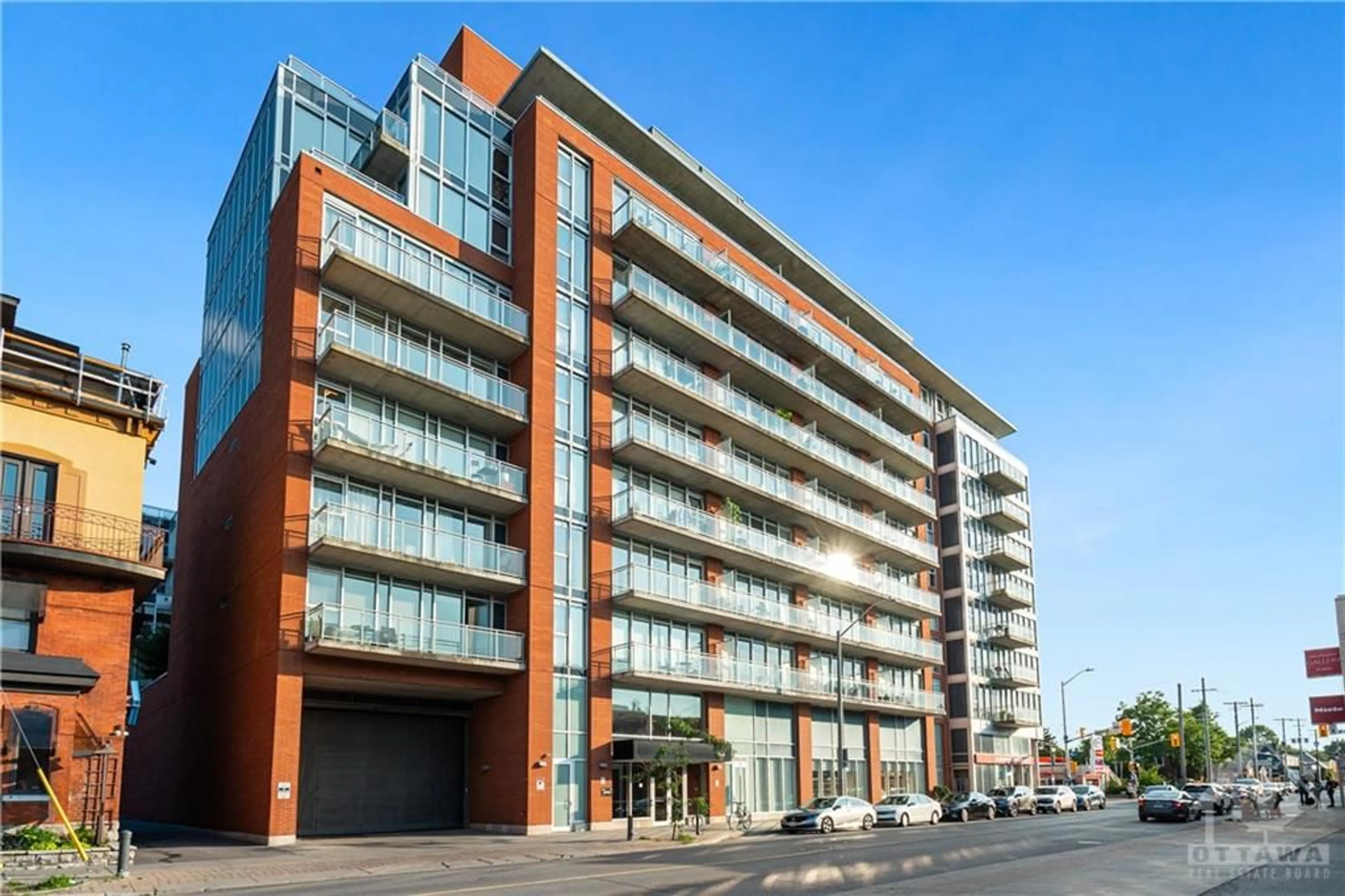100 CORTILE #301, Blossom Park - Airport and Area, Ontario K1V 2N8
Contact us about this property
Highlights
Estimated ValueThis is the price Wahi expects this property to sell for.
The calculation is powered by our Instant Home Value Estimate, which uses current market and property price trends to estimate your home’s value with a 90% accuracy rate.Not available
Price/Sqft-
Est. Mortgage$2,748/mo
Maintenance fees$652/mo
Tax Amount (2024)$4,826/yr
Days On Market9 days
Description
Flooring: Tile, Experience luxury in this stunning 2-bedroom boutique condo, located in the heart of Riverside South. This impeccably maintained unit boasts smart & stylish living, with an open concept layout. Enjoy breathtaking southeastern views through floor-to-ceiling windows that flood the space with natural light. Features include rich oak hardwood, upgraded tile, soaring 10-foot ceilings & oversized 8-foot interior doors. The chef-ready kitchen is a highlight with quartz counters, high-end stainless steel appliances, island cabinets, and a wine fridge. The primary bedroom offers a walk-in closet and a luxurious ensuite with quartz counters & a large tiled glass shower. The second bedroom, along with the main bath, is ideal for guests or a home office. $25000+ in builder upgrades, custom pantry & walk in closet. Additional amenities include 2 large storage lockers, 1 heated underground parking space, and an elevator. The condo is a short walk to the future LRT, close to parks, recreation & shops, Flooring: Hardwood
Property Details
Interior
Features
Main Floor
Prim Bdrm
3.55 x 5.48Br
4.14 x 2.28Living
3.04 x 4.62Dining
1.70 x 4.59Exterior
Parking
Garage spaces 1
Garage type Underground
Other parking spaces 0
Total parking spaces 1
Condo Details
Inclusions
Property History
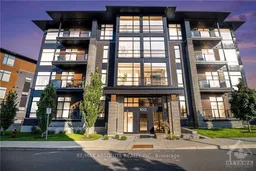 26
26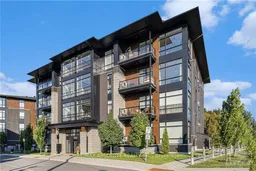 26
26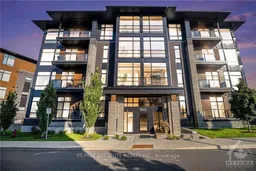 26
26Get up to 0.5% cashback when you buy your dream home with Wahi Cashback

A new way to buy a home that puts cash back in your pocket.
- Our in-house Realtors do more deals and bring that negotiating power into your corner
- We leverage technology to get you more insights, move faster and simplify the process
- Our digital business model means we pass the savings onto you, with up to 0.5% cashback on the purchase of your home
