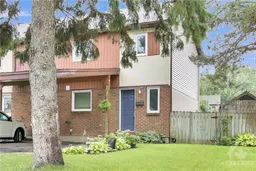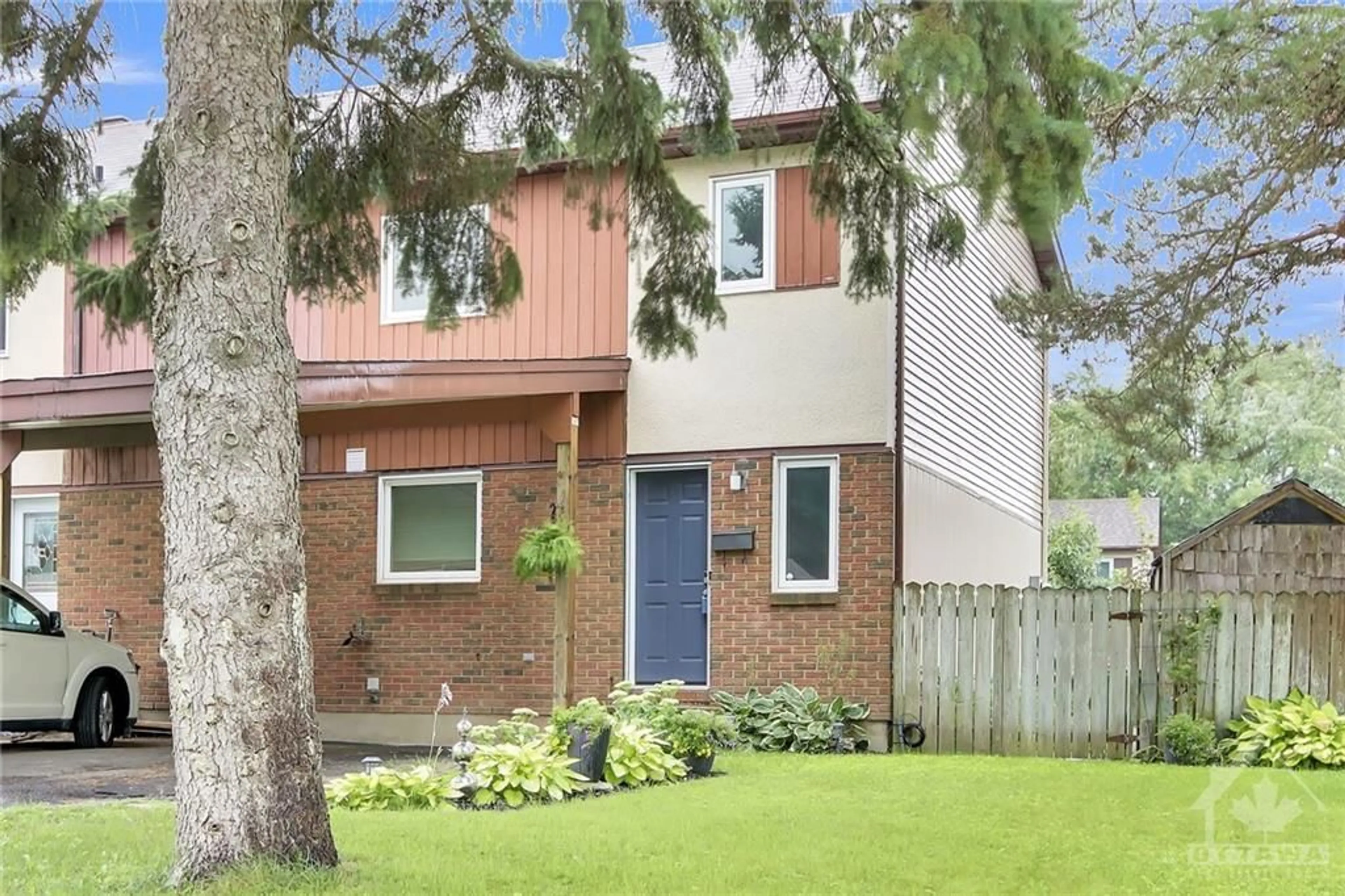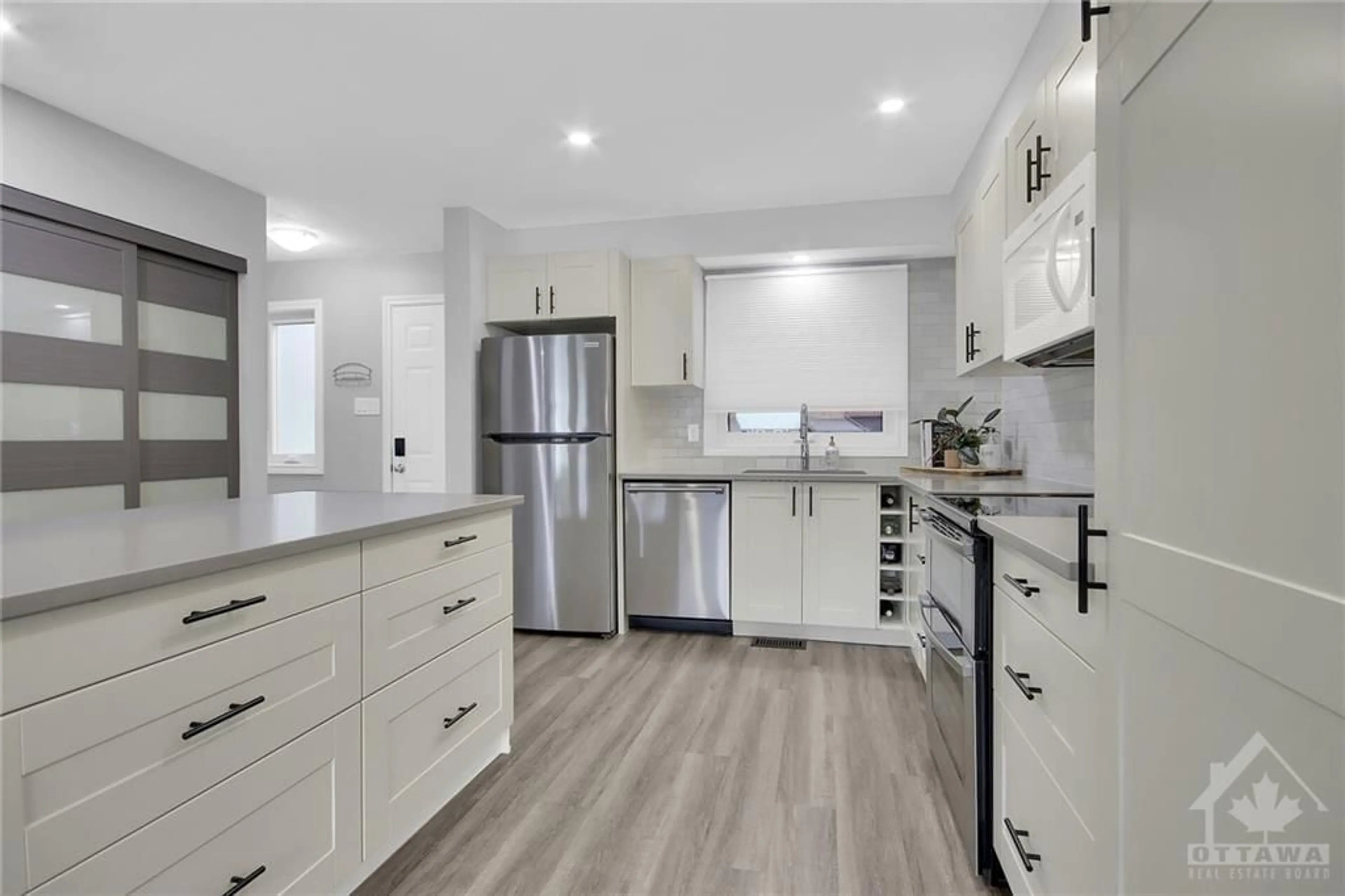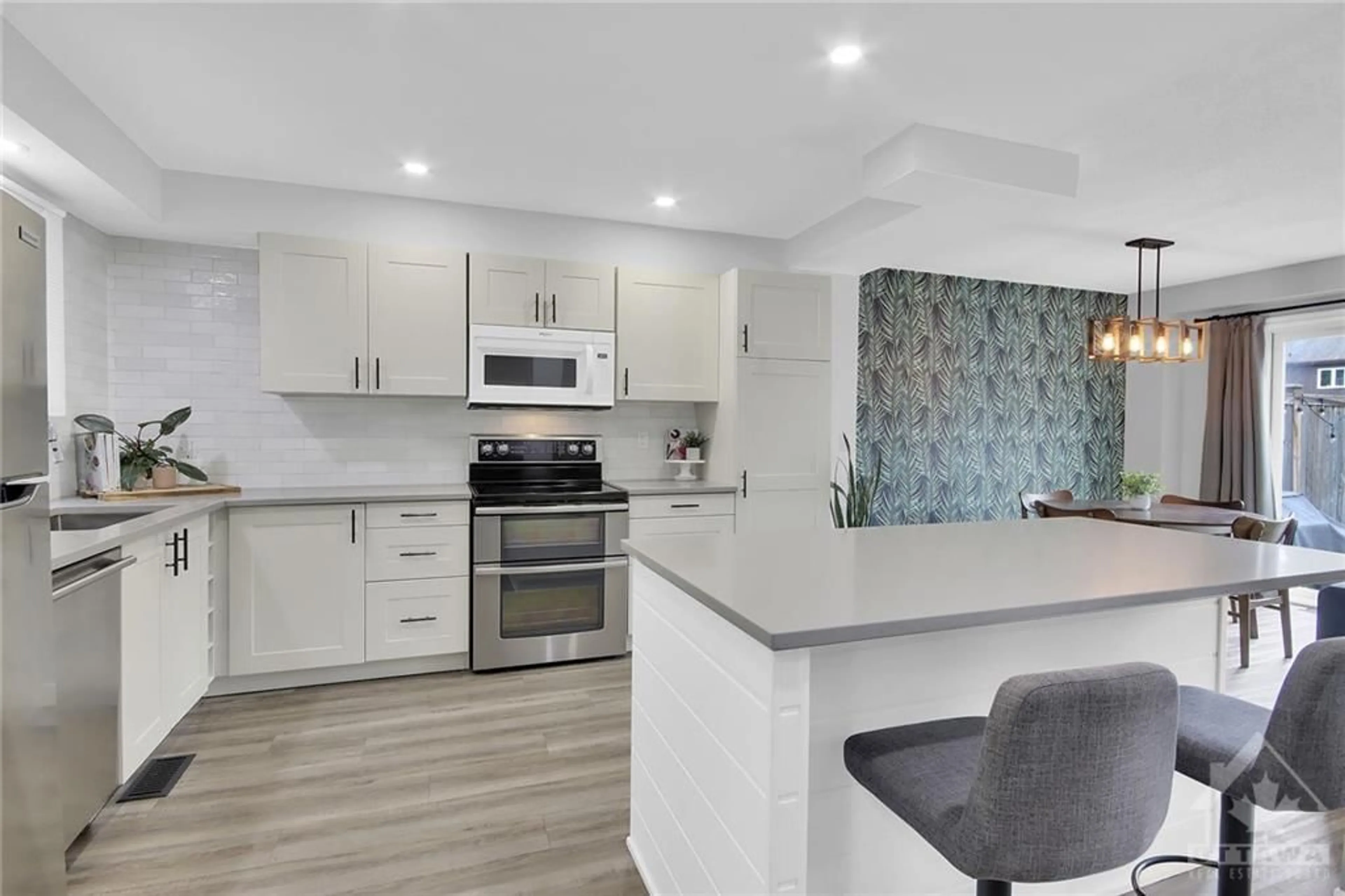557 SEYTON Dr, Ottawa, Ontario K2H 9B4
Contact us about this property
Highlights
Estimated ValueThis is the price Wahi expects this property to sell for.
The calculation is powered by our Instant Home Value Estimate, which uses current market and property price trends to estimate your home’s value with a 90% accuracy rate.$498,000*
Price/Sqft-
Est. Mortgage$2,212/mth
Tax Amount (2024)$3,147/yr
Days On Market12 days
Description
Beautiful 3 bedroom townhome with NO CONDO FEES! This renovated home with approx $70K of upgrades is a must see. Main floor offers an inviting open concept. Bright and spacious living, dining & kitchen area with a GOURMET KITCHEN (2020). Ample countertops and stunning quartz countertops. Upstairs there are 3 bedrooms with a renovated bathroom (2020). Basement family room is currently being used as a gym, beautiful bathroom (2020) plus a laundry room. Maintenance free large backyard with artificial turf (warranty 2026), 2 sheds & gardens. Located near shopping, buses, parks, schools. 24 hour irrevocable on all offers. Upgrades include:HWT rental 2023, Most Windows 2020, A/C & Furnace 2020, New Kitchen 2020 with Quartz countertops, R60 insulation in attic 2020, Artificial turf in backyard (warranty 2026), 2 sides of the fence 2015, Bathroom renovations 2020, Insulated basement exterior walls, sill plates & air sealing 2020.
Property Details
Interior
Features
Main Floor
Kitchen
12’1” x 10’4”Dining Rm
8’2” x 8’0”Living Rm
10’10” x 8’0”Exterior
Features
Parking
Garage spaces -
Garage type -
Other parking spaces 3
Total parking spaces 3
Property History
 29
29Get up to 0.5% cashback when you buy your dream home with Wahi Cashback

A new way to buy a home that puts cash back in your pocket.
- Our in-house Realtors do more deals and bring that negotiating power into your corner
- We leverage technology to get you more insights, move faster and simplify the process
- Our digital business model means we pass the savings onto you, with up to 0.5% cashback on the purchase of your home


