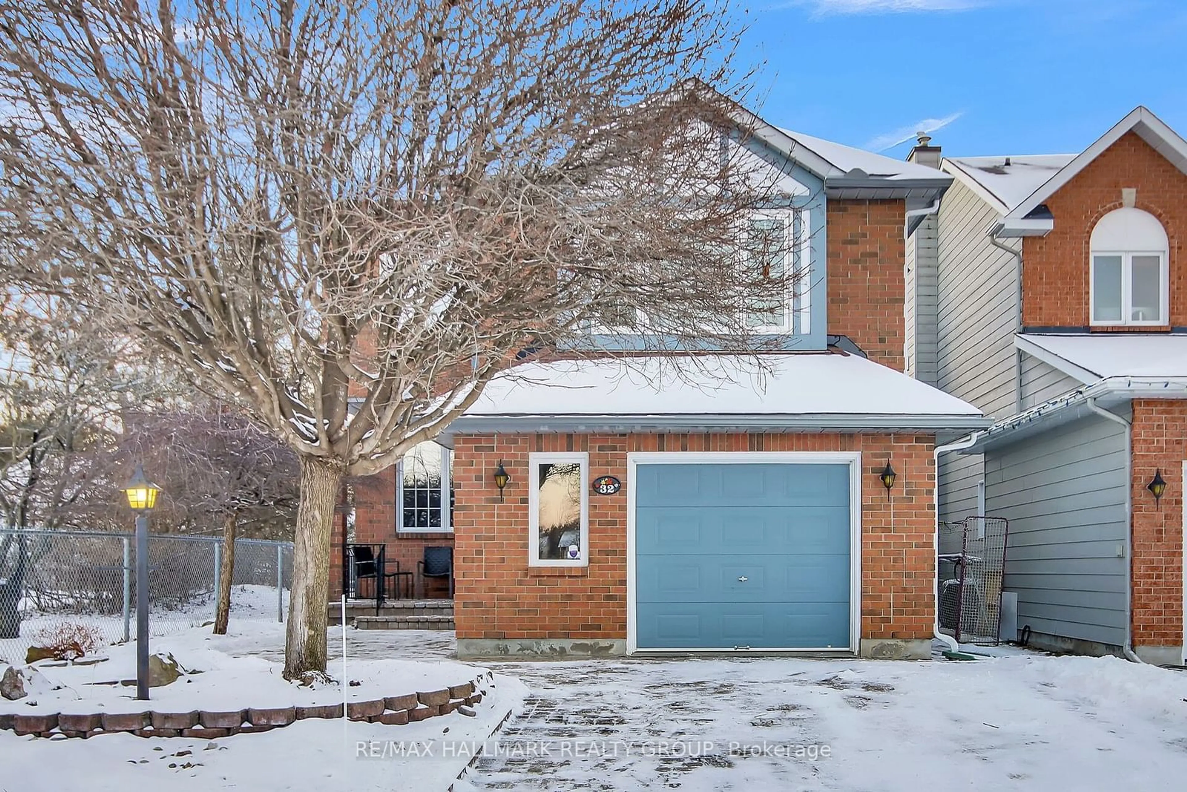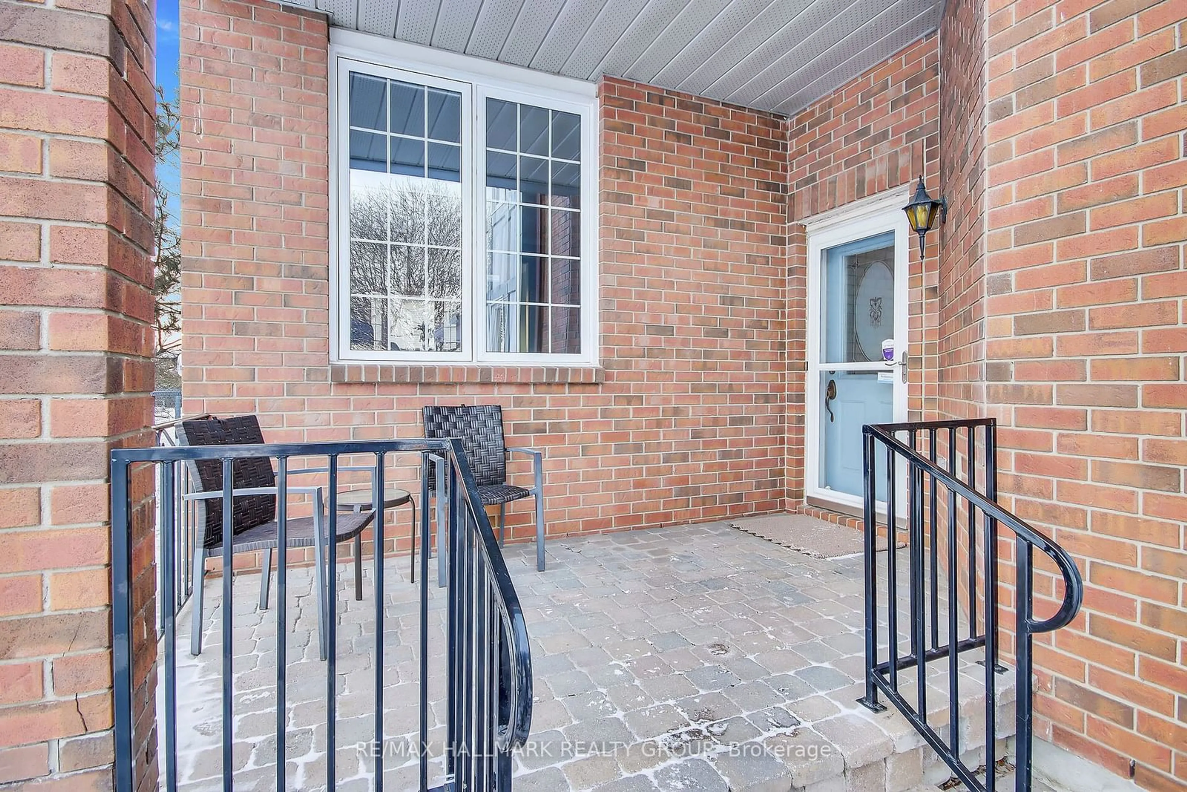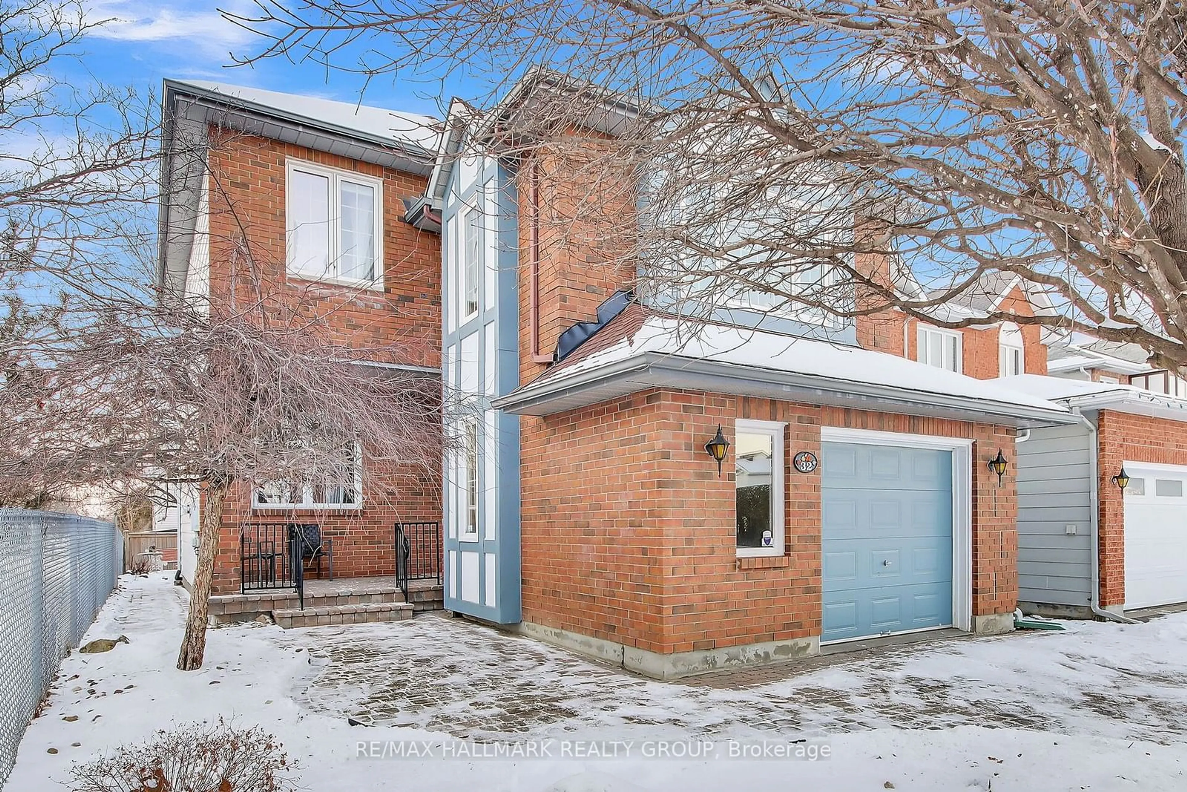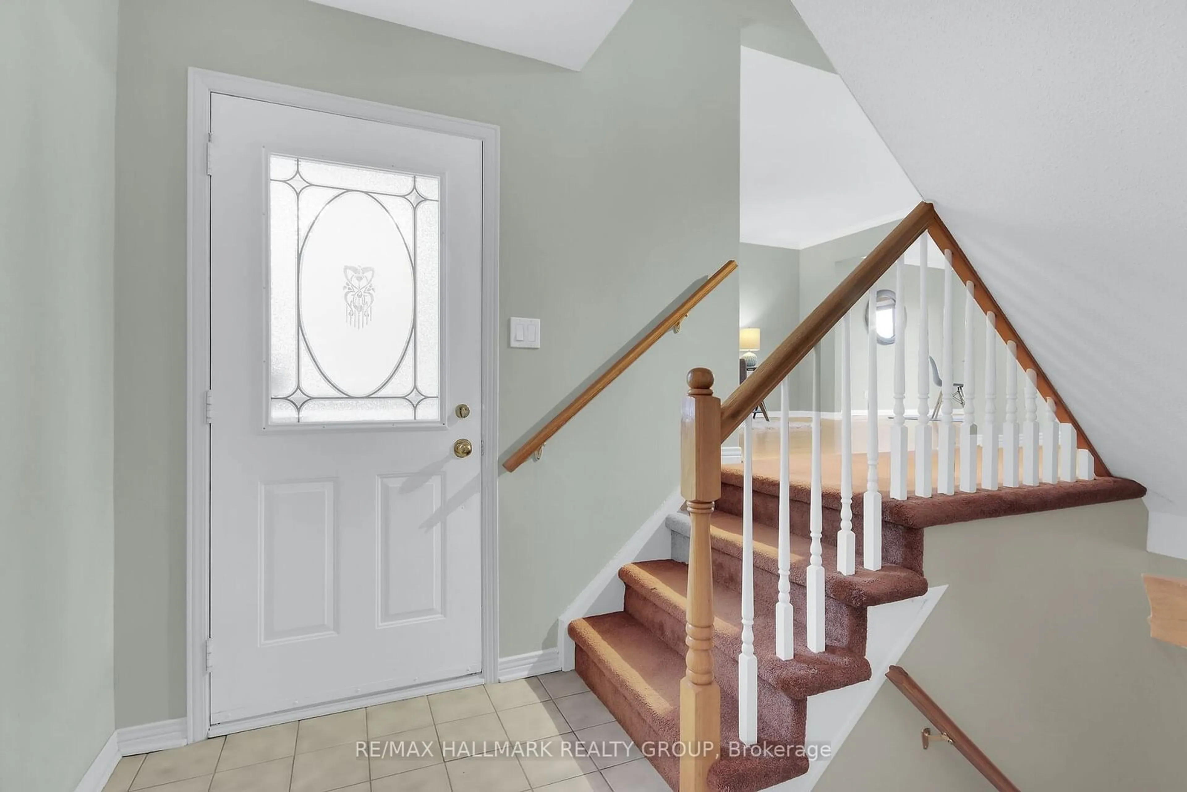32 Forestview Cres, Bells Corners and South to Fallowfield, Ontario K2H 9P6
Contact us about this property
Highlights
Estimated ValueThis is the price Wahi expects this property to sell for.
The calculation is powered by our Instant Home Value Estimate, which uses current market and property price trends to estimate your home’s value with a 90% accuracy rate.Not available
Price/Sqft$466/sqft
Est. Mortgage$3,435/mo
Tax Amount (2024)$4,653/yr
Days On Market13 days
Description
Welcome to 32 Forestview - This beautifully maintained home by the original owners has 3 bedrooms & 4 baths and is located steps to miles of wooded walking trails, sides onto a park, close to many amenities, recreation and minutes to the Moodie DND office. The home offers an overside 1 car garage, large front porch, newly refaced back deck with composite and a low maintenance yard. A large welcoming front foyer with powder room leads you to the main floor with beautiful hardwood floors in the bright front living room and a dining room with a bay window overlooking the backyard. The updated laureyson kitchen is located beside the main floor laundry rm and has an eat-in area, island, plenty of counter space including bonus desk space and extra storage. The BONUS family room over the garage has hardwood floors, a gas fireplace, and plenty of windows to let in the morning Sun. The three bedrooms on the second floor are all generous in size and the primary bedroom has updated ensuite and walk in closet. The Lower level is finished with extra high ceilings, electric fireplace and a half bath along with two storage areas. Many upgrades furnace, roof and many windows and doors updated in 2021. AC is 10 years old.
Property Details
Interior
Features
Main Floor
Laundry
1.50 x 1.20Living
3.80 x 4.80Fireplace / Hardwood Floor
Kitchen
3.80 x 2.10Breakfast Area / W/O To Deck / Custom Counter
Foyer
2.74 x 0.90Tile Floor
Exterior
Features
Parking
Garage spaces 1
Garage type Attached
Other parking spaces 2
Total parking spaces 3
Property History
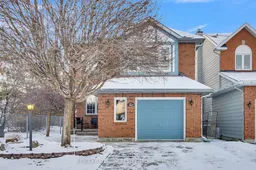 40
40Get up to 0.5% cashback when you buy your dream home with Wahi Cashback

A new way to buy a home that puts cash back in your pocket.
- Our in-house Realtors do more deals and bring that negotiating power into your corner
- We leverage technology to get you more insights, move faster and simplify the process
- Our digital business model means we pass the savings onto you, with up to 0.5% cashback on the purchase of your home
