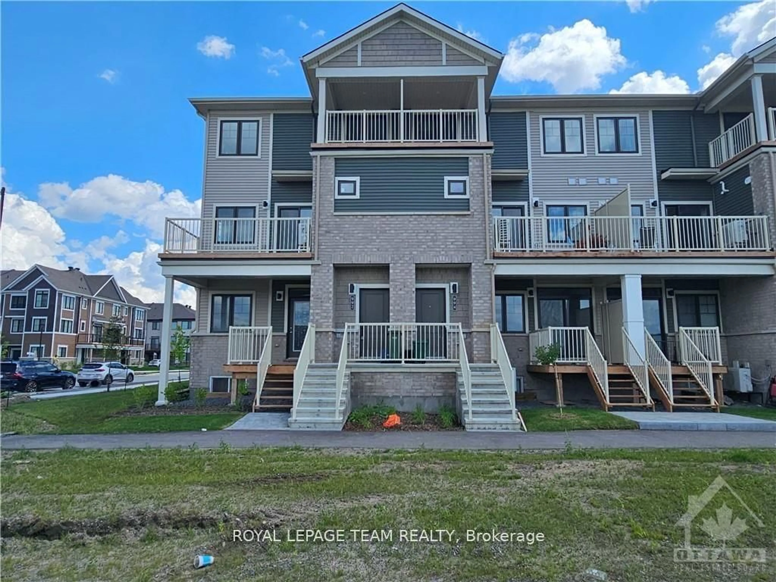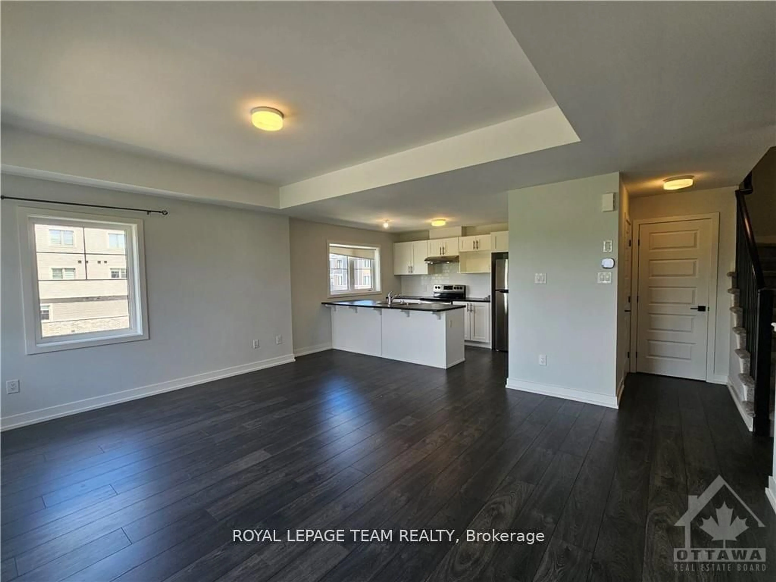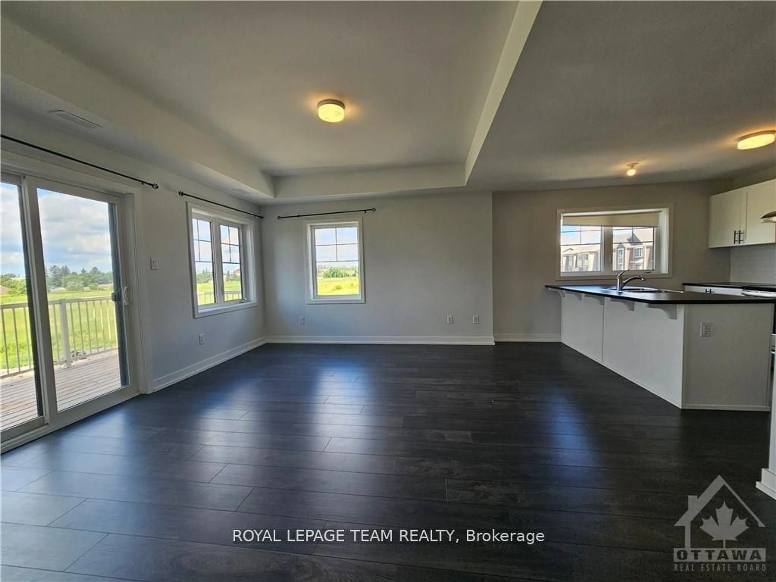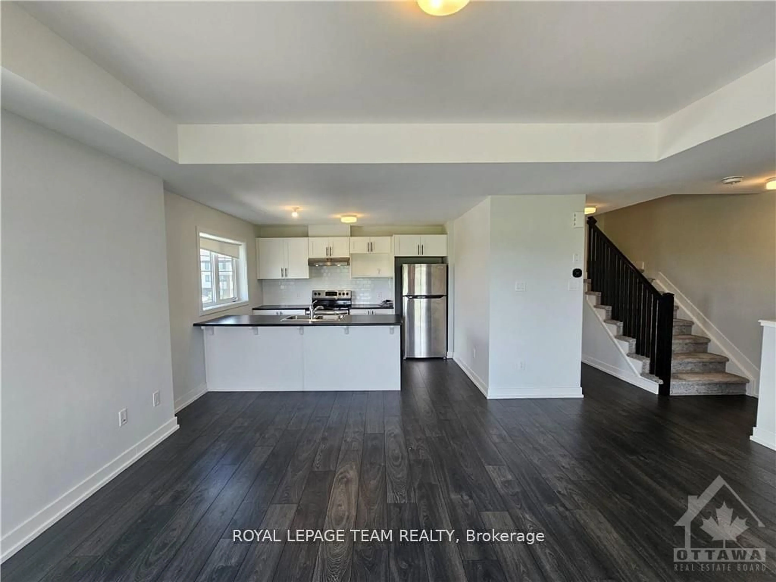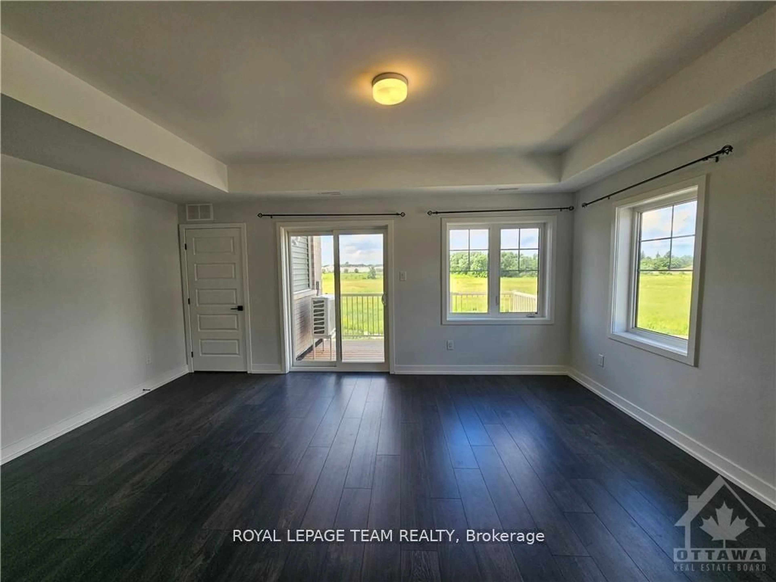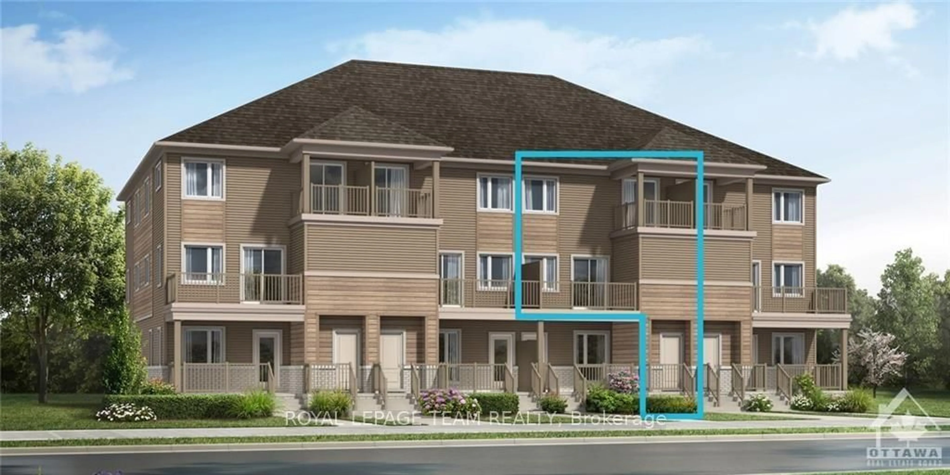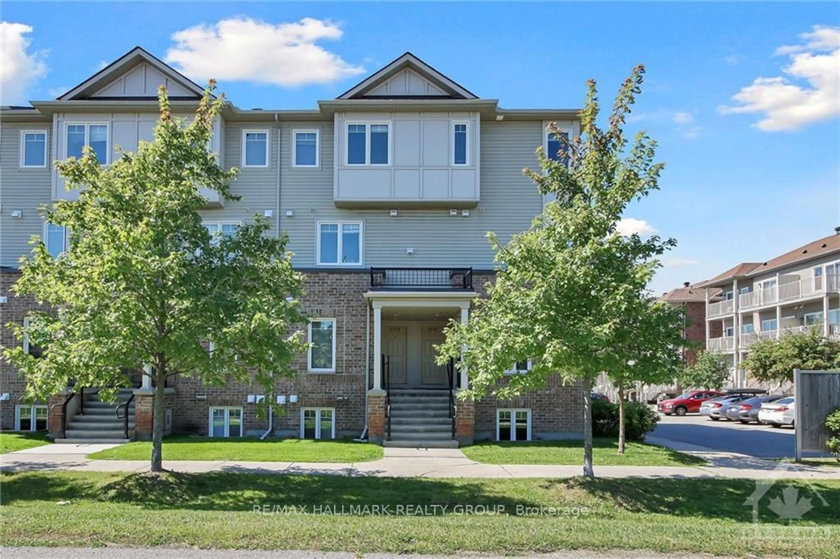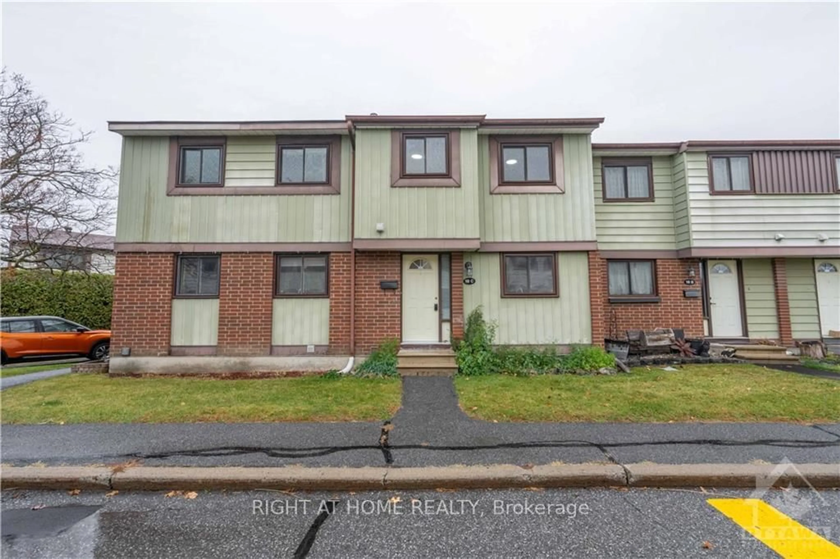992 Chapman Mills Dr #81, Barrhaven, Ontario K2J 7J2
Contact us about this property
Highlights
Estimated ValueThis is the price Wahi expects this property to sell for.
The calculation is powered by our Instant Home Value Estimate, which uses current market and property price trends to estimate your home’s value with a 90% accuracy rate.Not available
Price/Sqft$304/sqft
Est. Mortgage$2,212/mo
Maintenance fees$270/mo
Tax Amount (2024)$3,100/yr
Days On Market15 days
Description
Welcome to your new home! This lovely stacked condo townhouse boasts three levels and three beds, located in the heart of Barrhaven. You'll love the convenience of being within walking distance to schools, grocery stores, gyms, and scenic walking paths. Enjoy abundant natural light streaming throughout the entire home. On the second level, you'll find a spacious living & dining area, perfect for entertaining, along with a walkout balcony to soak in the beautiful summer weather. The kitchen comes equipped with stainless-steel appliances and an eating bar. Plus, there's a handy powder room and storage on the same floor. Upstairs, discover three comfortably sized bedrooms, including the primary bedroom with its own private covered balcony access. No front neighbours means you'll have an unobstructed view of a lush green field. This wonderful corner unit is sure to be an amazing home for you.
Property Details
Interior
Features
2nd Floor
Living
5.35 x 4.69Kitchen
3.60 x 2.64Exterior
Features
Parking
Garage spaces -
Garage type -
Total parking spaces 1
Condo Details
Inclusions
Property History
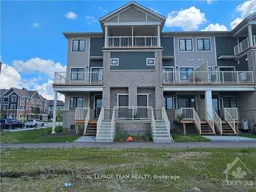 18
18Get up to 0.5% cashback when you buy your dream home with Wahi Cashback

A new way to buy a home that puts cash back in your pocket.
- Our in-house Realtors do more deals and bring that negotiating power into your corner
- We leverage technology to get you more insights, move faster and simplify the process
- Our digital business model means we pass the savings onto you, with up to 0.5% cashback on the purchase of your home
