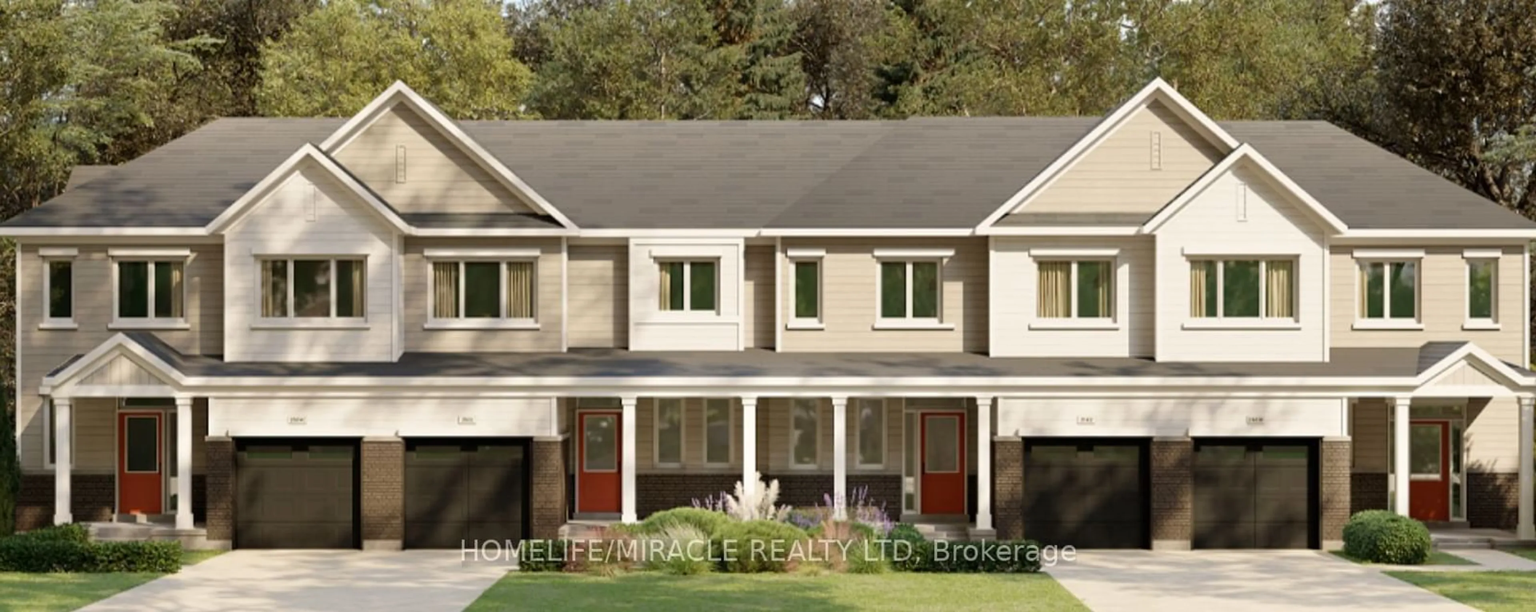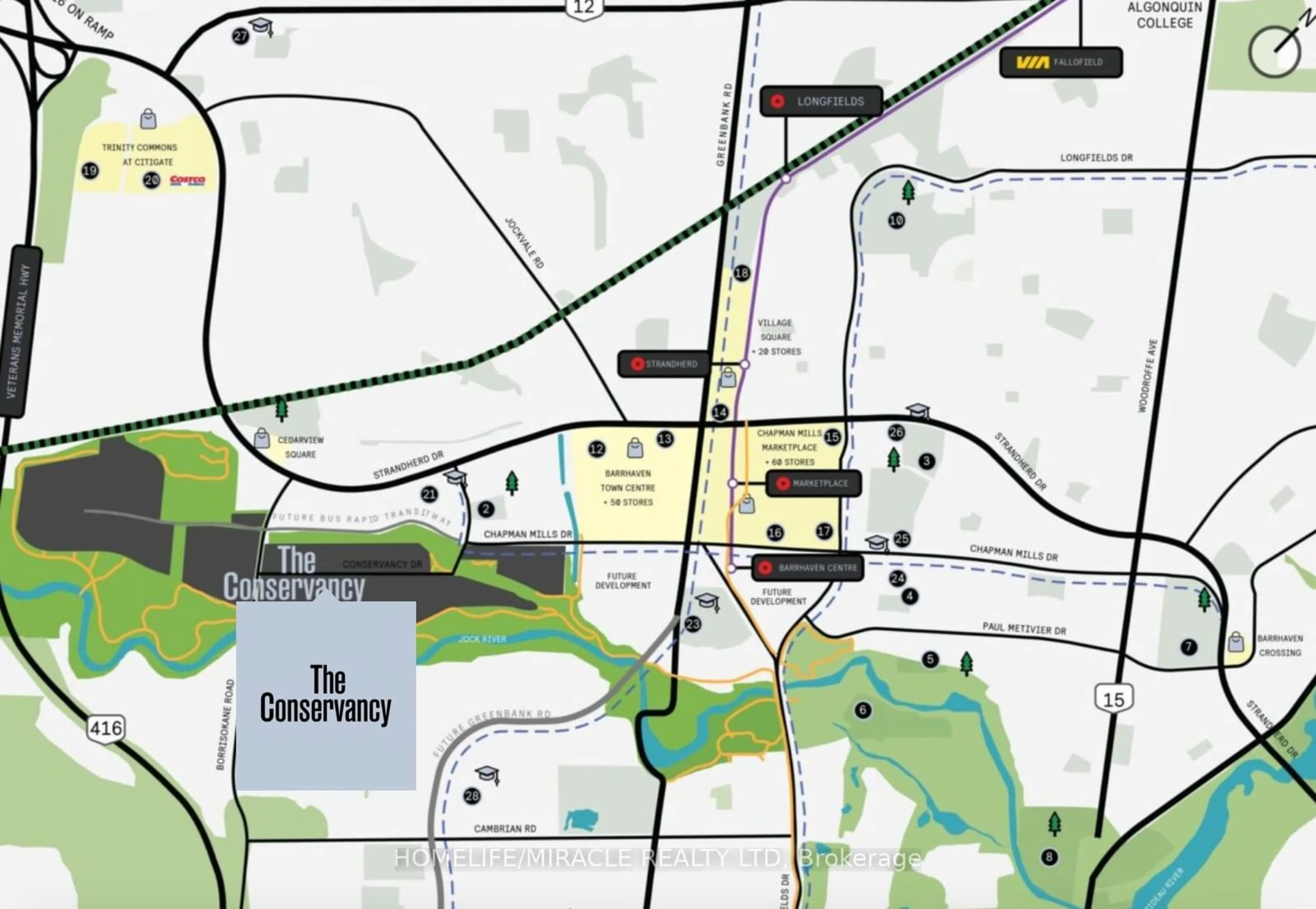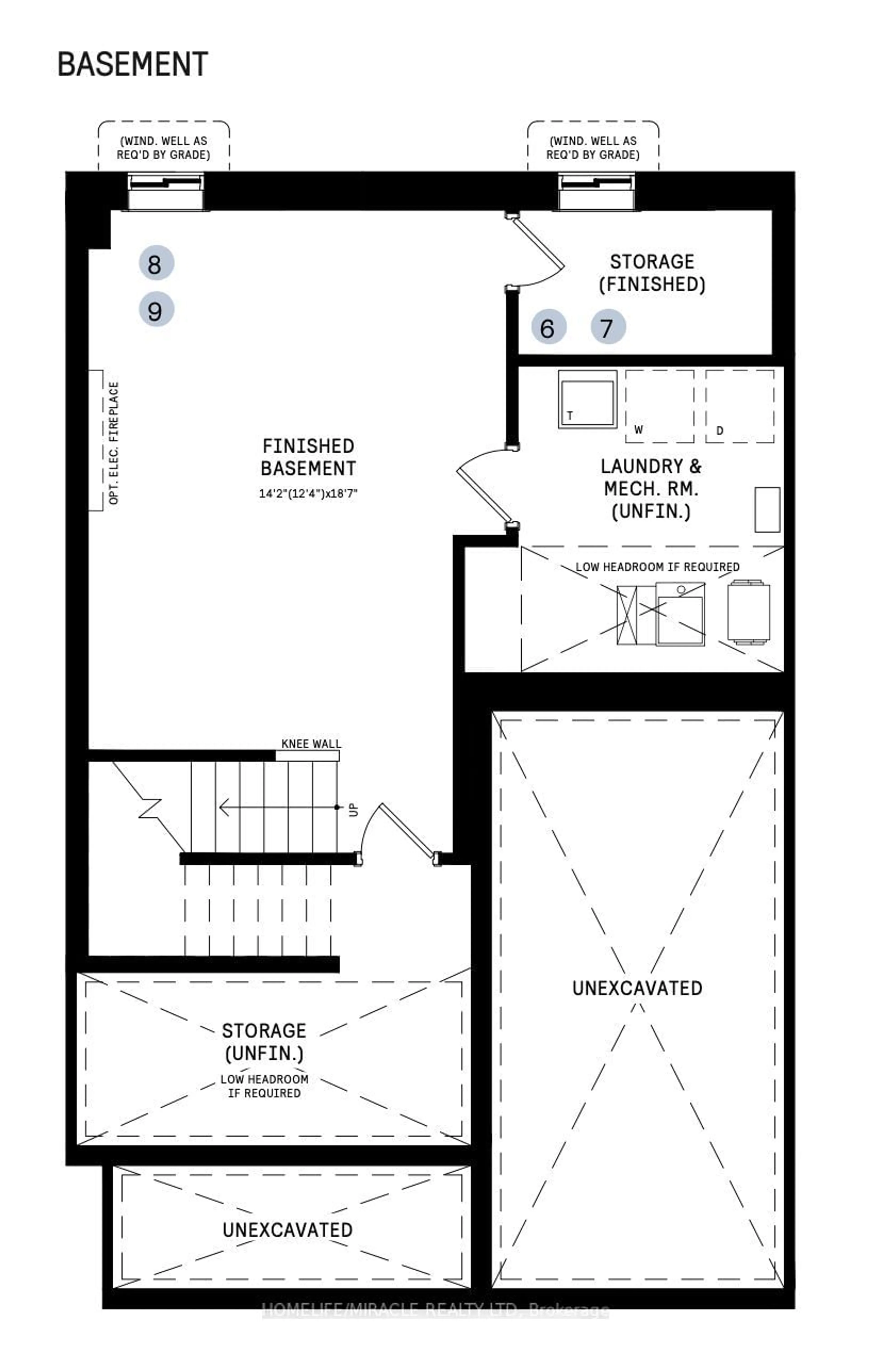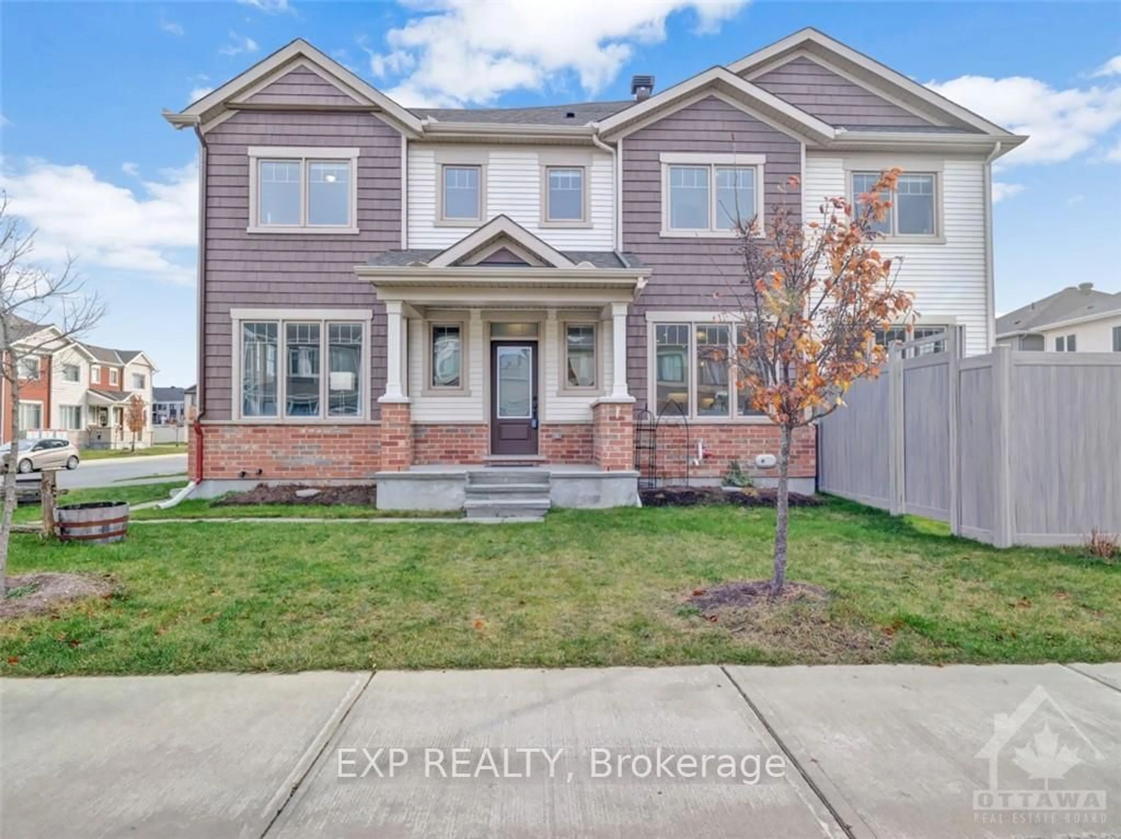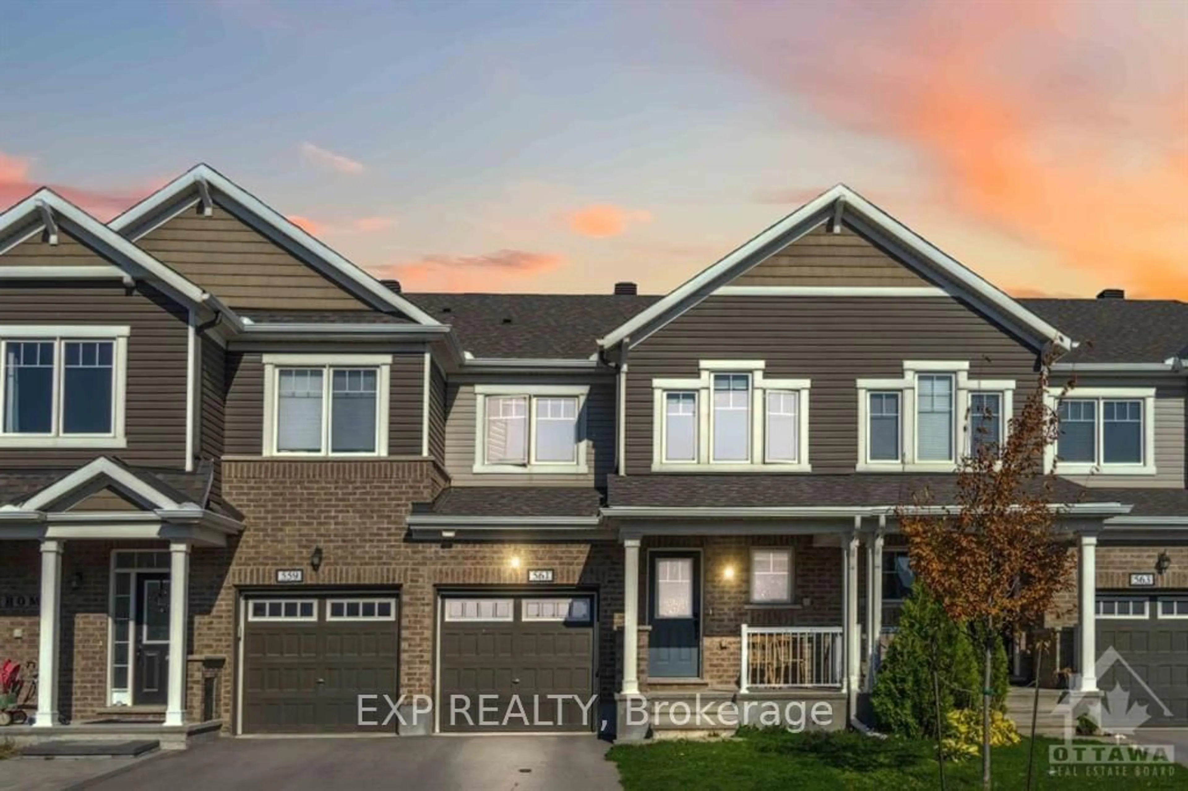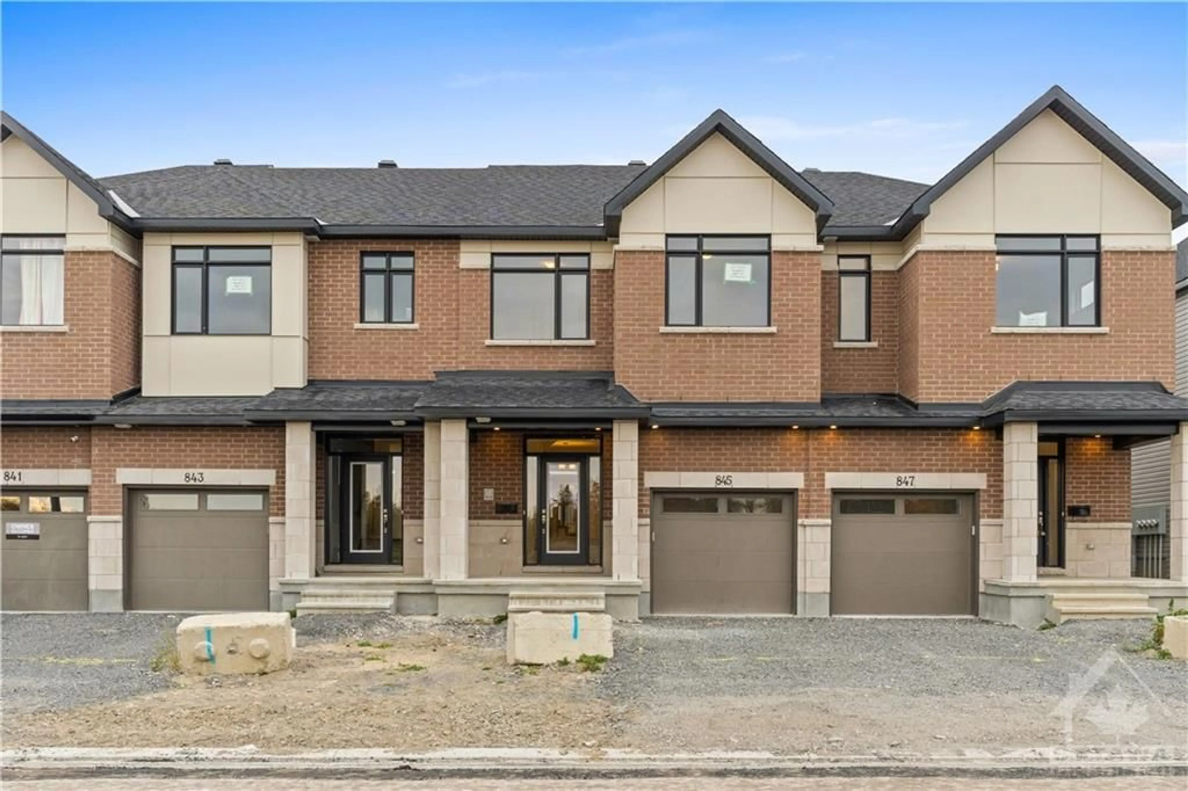801 Elevation, Ottawa, Ontario K2J 0V1
Contact us about this property
Highlights
Estimated ValueThis is the price Wahi expects this property to sell for.
The calculation is powered by our Instant Home Value Estimate, which uses current market and property price trends to estimate your home’s value with a 90% accuracy rate.Not available
Price/Sqft$337/sqft
Est. Mortgage$3,217/mo
Tax Amount (2024)-
Days On Market112 days
Description
Discover Ottawa's premier community with a brand-new, luxuriously spacious freehold townhouse from designer builder CAIVAN. This stunning home offers 2050 sq. ft. of living space, featuring 3 bedrooms on main floor and 4th one in basement , 4 Washrooms, and a 1-car garage with direct home access. Enjoy a well-designed layout that includes a dining room, living room, kitchen, finished basement, and a backyard. The main floor boasts 9' ceilings, modern sinks, hardwood flooring, quartz kitchen countertops, and smooth ceilings. Plus, the home is equipped with air conditioning for added comfort.
Property Details
Interior
Features
Exterior
Features
Parking
Garage spaces 1
Garage type Attached
Other parking spaces 1
Total parking spaces 2
Property History
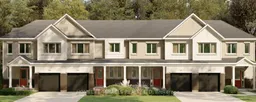 4
4Get up to 1% cashback when you buy your dream home with Wahi Cashback

A new way to buy a home that puts cash back in your pocket.
- Our in-house Realtors do more deals and bring that negotiating power into your corner
- We leverage technology to get you more insights, move faster and simplify the process
- Our digital business model means we pass the savings onto you, with up to 1% cashback on the purchase of your home
