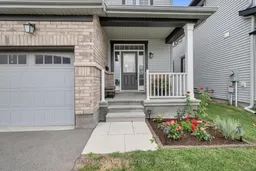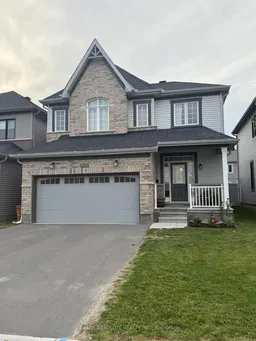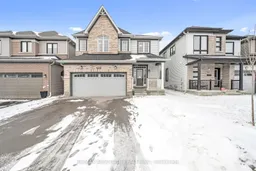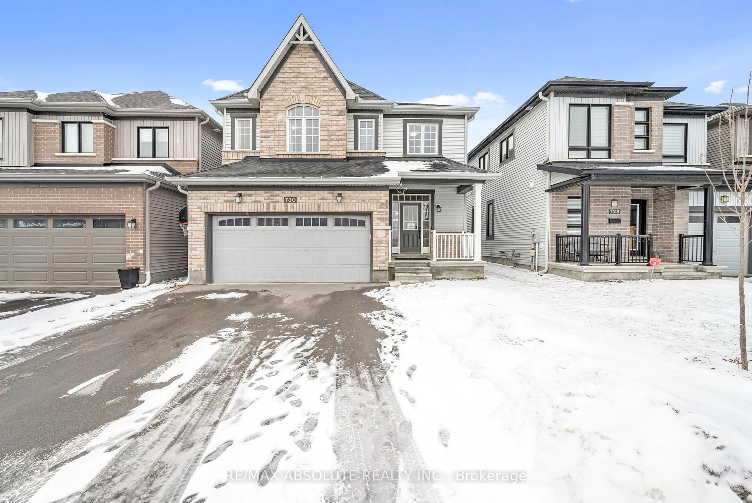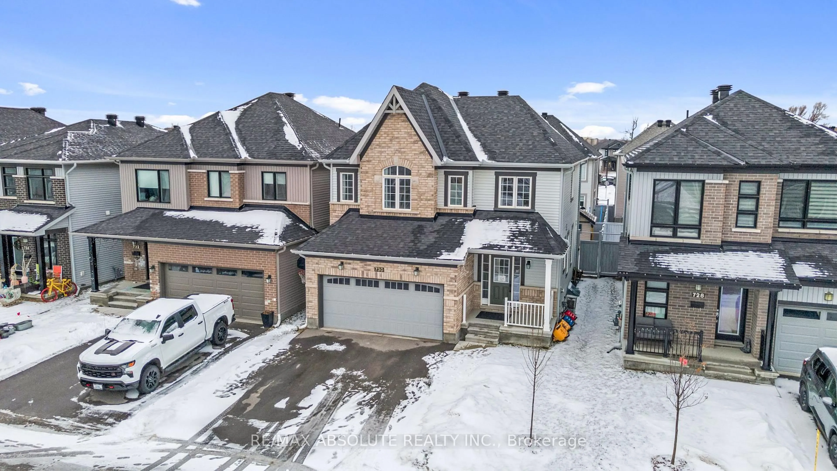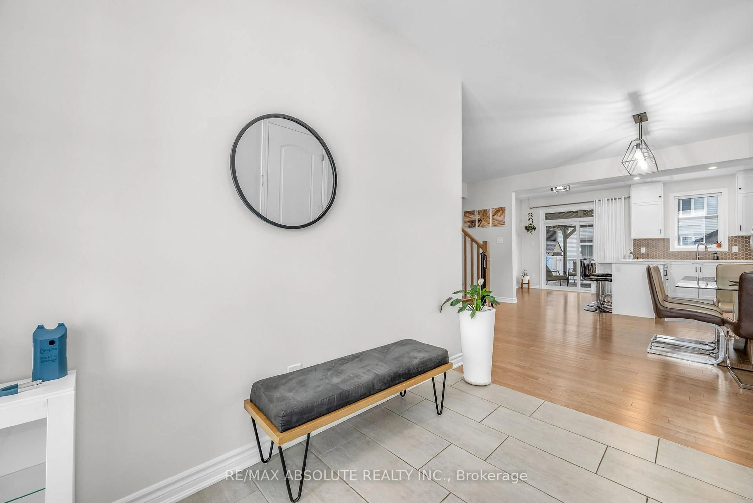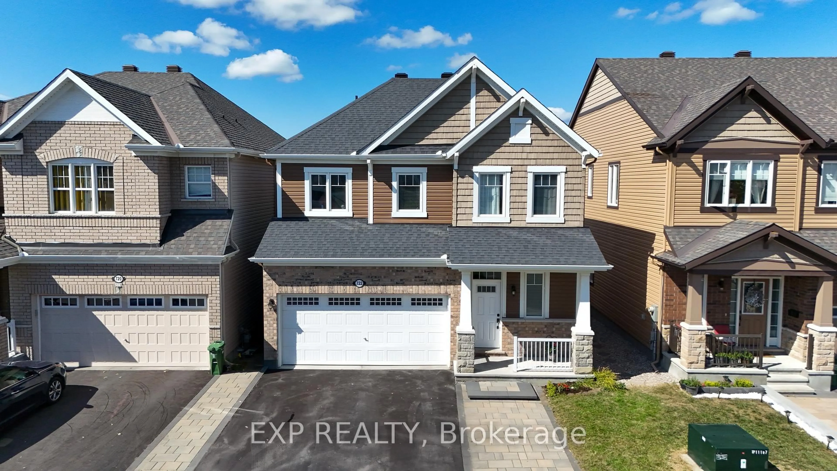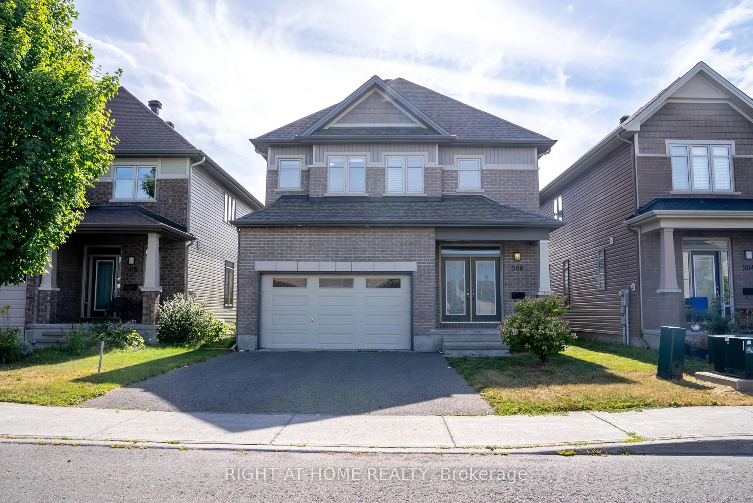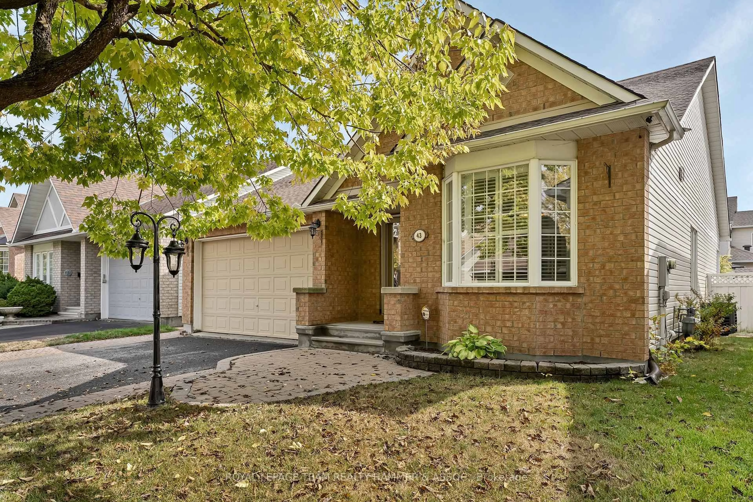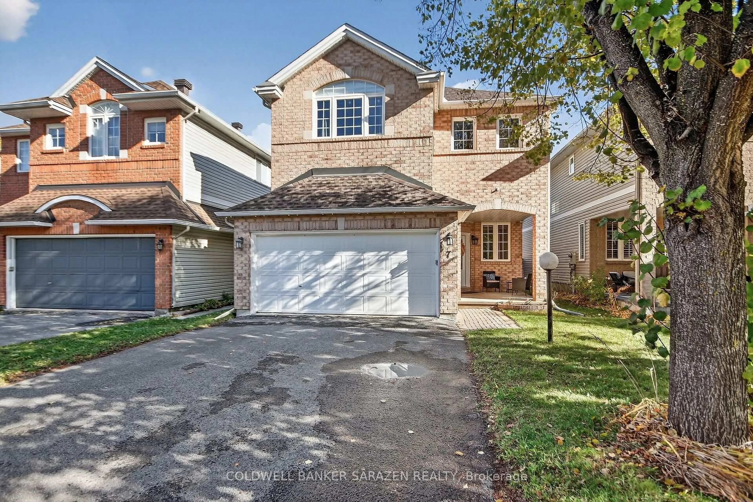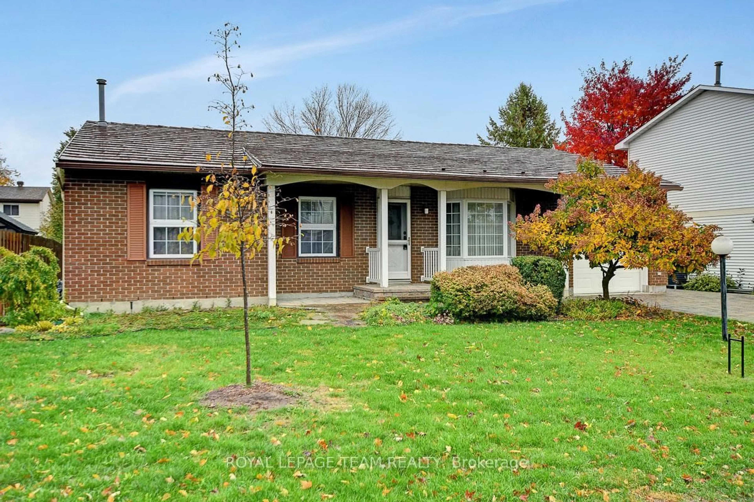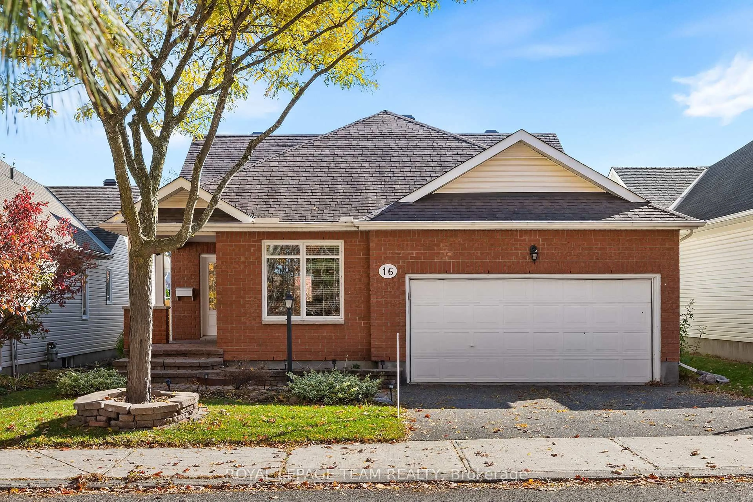730 Perseus Ave, Ottawa, Ontario K2J 6V8
Contact us about this property
Highlights
Estimated valueThis is the price Wahi expects this property to sell for.
The calculation is powered by our Instant Home Value Estimate, which uses current market and property price trends to estimate your home’s value with a 90% accuracy rate.Not available
Price/Sqft$510/sqft
Monthly cost
Open Calculator
Description
Welcome to The Birchfield B by Glenview Homes, a sophisticated 2-car garage residence offering over 2,300 sq ft of living space with 3+1 bedrooms, versatile loft, and premium finishes throughout; main floor features 9-ft ceilings, oak hardwood flooring and staircase, formal dining area, family room with gas fireplace, and gourmet kitchen with quartz countertops, pantry, pot lighting, and abundant cabinetry; upstairs primary suite with walk-in closet and spa-like 5-piece ensuite with quartz counters, frameless glass shower and soaker tub; two additional bedrooms with large windows, loft ideal for office or family space, linen closet, and convenient main-floor laundry with garage access; professionally finished lower level with spacious rec room, oversized windows, large fourth bedroom, and abundant storage; fully fenced backyard with large shed and covered PVC deck with metal roof for summer living; Furnace, AC, HRV, Hot Water on Demand, and Humidifier on Furnace all 2021.
Property Details
Interior
Features
Main Floor
Foyer
3.2 x 2.21Tile Floor / Double Closet
Powder Rm
2.0 x 1.09Tile Floor / Pedestal Sink / Window
Dining
3.58 x 3.35hardwood floor / Large Window / Large Window
Kitchen
3.2 x 2.82hardwood floor / Quartz Counter
Exterior
Features
Parking
Garage spaces 2
Garage type Attached
Other parking spaces 1
Total parking spaces 3
Property History
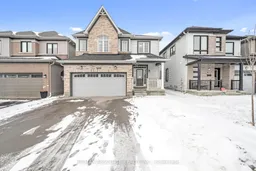 48
48